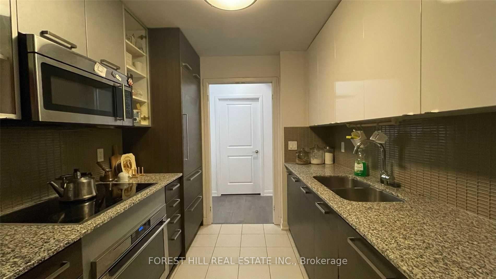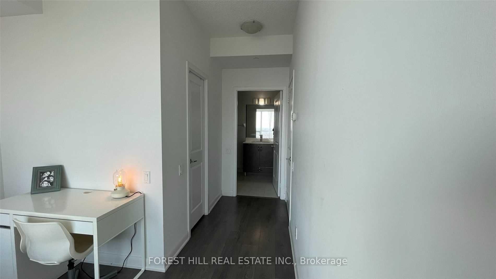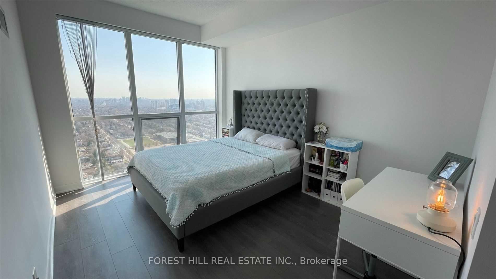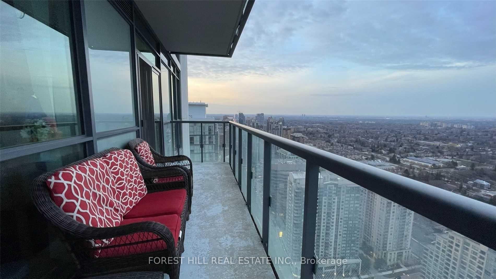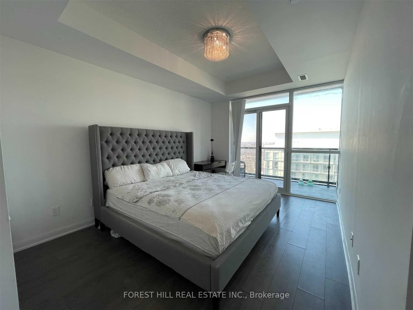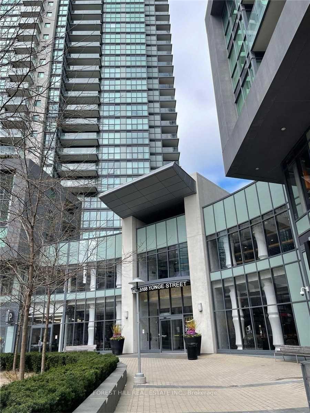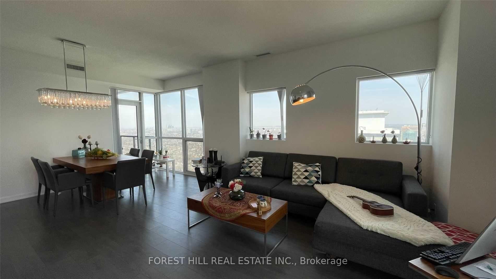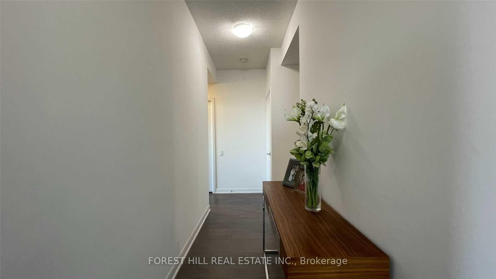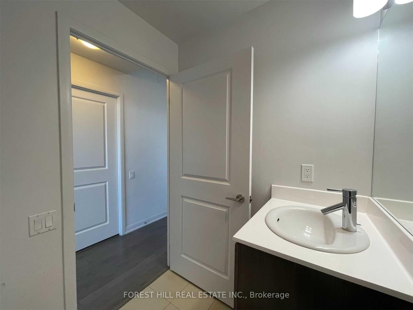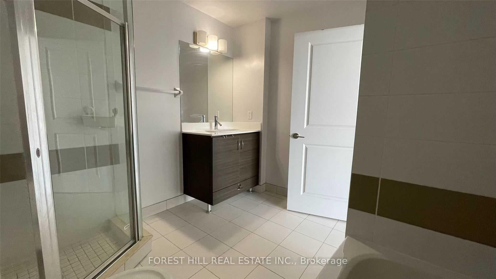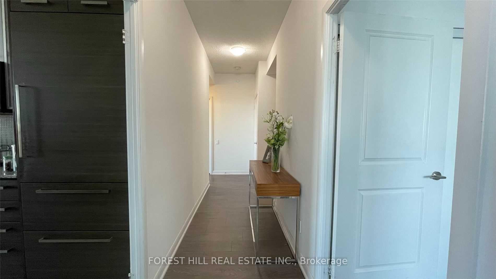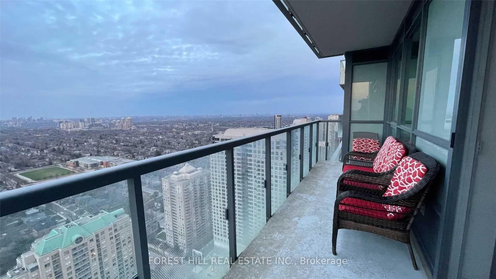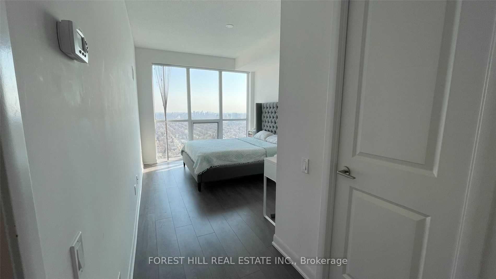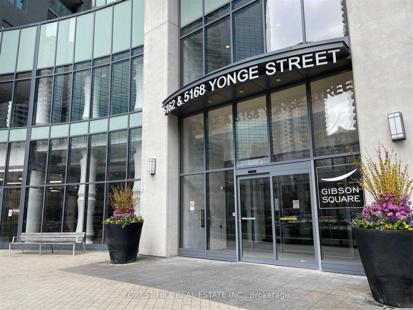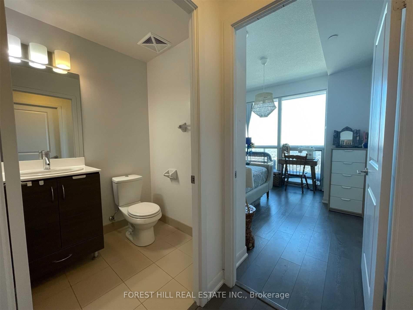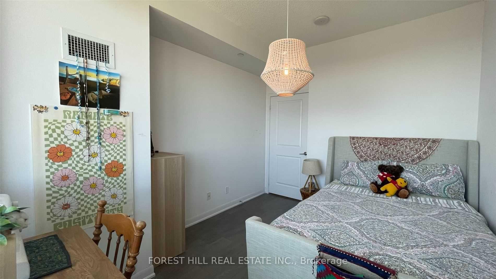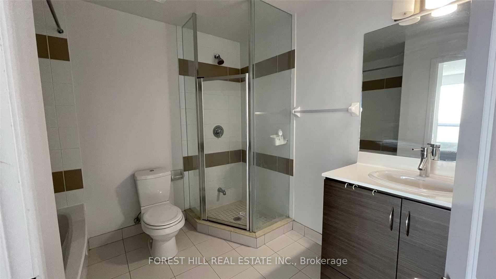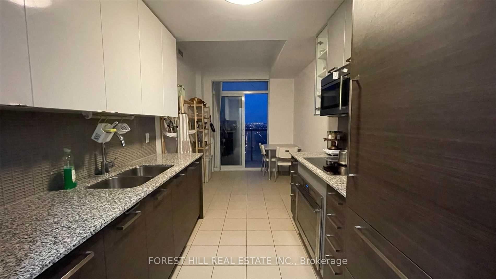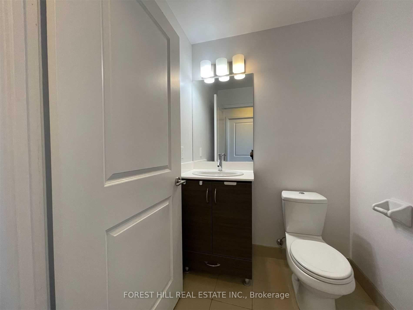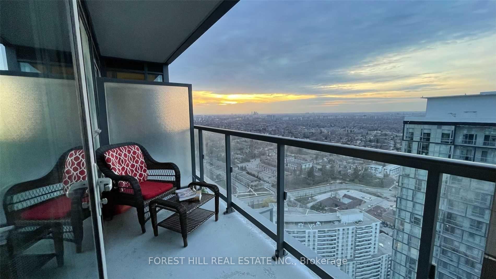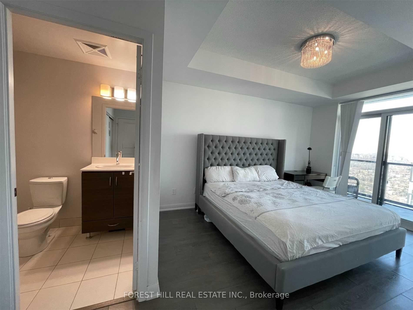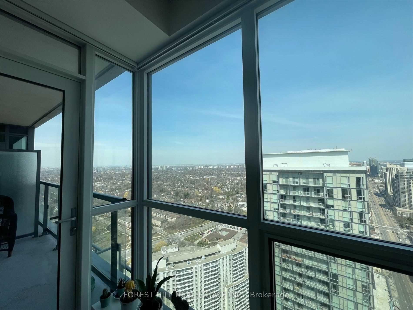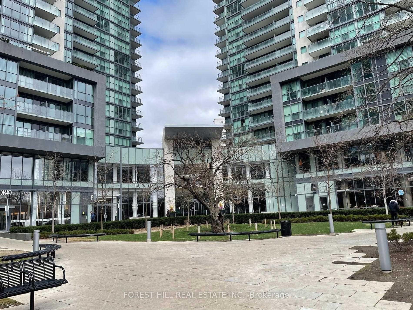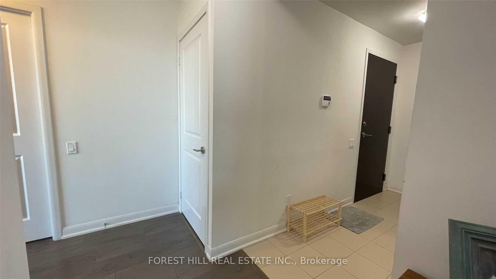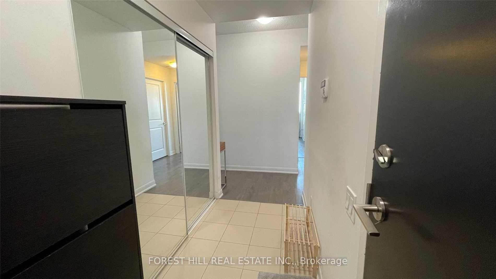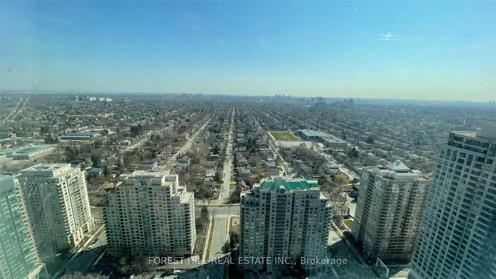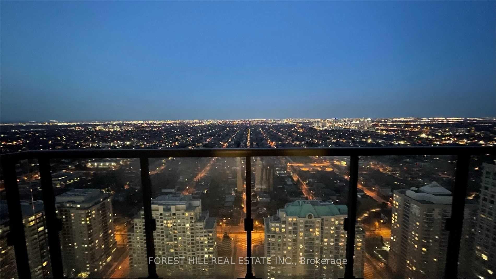$1,488,000
Available - For Sale
Listing ID: C11882561
5168 Yonge St , Unit Ph206, Toronto, M2N 0G1, Ontario
| This Stunning Corner Penthouse Condo At Gibson Square Boasts High-End Luxury And Is Considered One Of North York's Finest Residences. It Features A Flawless Layout, 9-Foot Ceilings, And Remarkable Views From The Terrace. Additionally, The Spacious 2+Family Room Condo Provides The Flexibility Of Utilizing The Large Family Room As An Office Or A 3rd Bedroom, This Residence Is Furnished With Top-Class Amenities Such As A Luxurious Party Room, Game Room, Conference Room, Gym, Indoor Pool, And 24-Hour Concierge Service. Furthermore, Residents Have Access To The Underground Path, Connecting Them To Empress Walk And North York Centre Subway For Ultimate Convenience. In Summary, This North York Gem At Gibson Square Is A Prime Example Of High-End Living With Unparalleled Amenities And Exceptional Design. 1485 Sq Ft Plus Balcony. |
| Extras: Built-In Refrigerator, Glass Cooktop, Dishwasher, And Stainless-Steel Microwave, Washer/Dryer,. The Kitchen Is Designed With Beautiful Granite Countertops, Breakfast Area |
| Price | $1,488,000 |
| Taxes: | $7305.14 |
| Maintenance Fee: | 1039.71 |
| Address: | 5168 Yonge St , Unit Ph206, Toronto, M2N 0G1, Ontario |
| Province/State: | Ontario |
| Condo Corporation No | TSCC |
| Level | 41 |
| Unit No | 206 |
| Directions/Cross Streets: | Yonge & Empress |
| Rooms: | 6 |
| Bedrooms: | 2 |
| Bedrooms +: | 1 |
| Kitchens: | 1 |
| Family Room: | Y |
| Basement: | None |
| Property Type: | Condo Apt |
| Style: | Apartment |
| Exterior: | Concrete |
| Garage Type: | Underground |
| Garage(/Parking)Space: | 1.00 |
| Drive Parking Spaces: | 0 |
| Park #1 | |
| Parking Spot: | 69 |
| Parking Type: | Owned |
| Legal Description: | C |
| Park #2 | |
| Parking Type: | Owned |
| Exposure: | Ne |
| Balcony: | Terr |
| Locker: | Owned |
| Pet Permited: | Restrict |
| Approximatly Square Footage: | 1400-1599 |
| Building Amenities: | Concierge, Guest Suites, Gym, Indoor Pool, Party/Meeting Room, Visitor Parking |
| Maintenance: | 1039.71 |
| CAC Included: | Y |
| Water Included: | Y |
| Common Elements Included: | Y |
| Heat Included: | Y |
| Parking Included: | Y |
| Building Insurance Included: | Y |
| Fireplace/Stove: | N |
| Heat Source: | Gas |
| Heat Type: | Forced Air |
| Central Air Conditioning: | Central Air |
| Laundry Level: | Main |
| Ensuite Laundry: | Y |
$
%
Years
This calculator is for demonstration purposes only. Always consult a professional
financial advisor before making personal financial decisions.
| Although the information displayed is believed to be accurate, no warranties or representations are made of any kind. |
| FOREST HILL REAL ESTATE INC. |
|
|
Ali Shahpazir
Sales Representative
Dir:
416-473-8225
Bus:
416-473-8225
| Book Showing | Email a Friend |
Jump To:
At a Glance:
| Type: | Condo - Condo Apt |
| Area: | Toronto |
| Municipality: | Toronto |
| Neighbourhood: | Willowdale West |
| Style: | Apartment |
| Tax: | $7,305.14 |
| Maintenance Fee: | $1,039.71 |
| Beds: | 2+1 |
| Baths: | 3 |
| Garage: | 1 |
| Fireplace: | N |
Locatin Map:
Payment Calculator:

