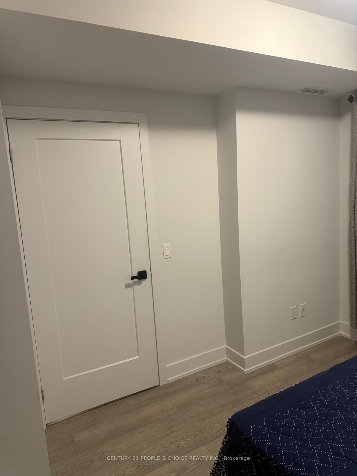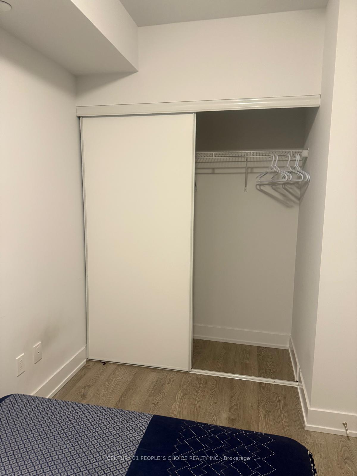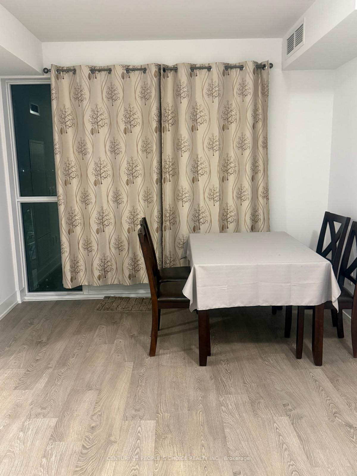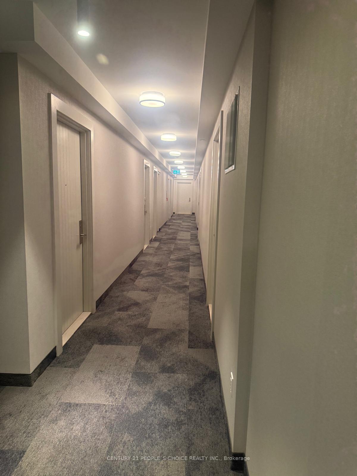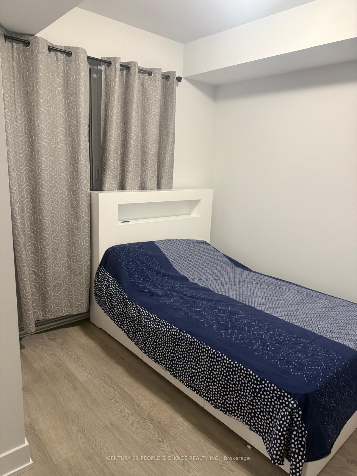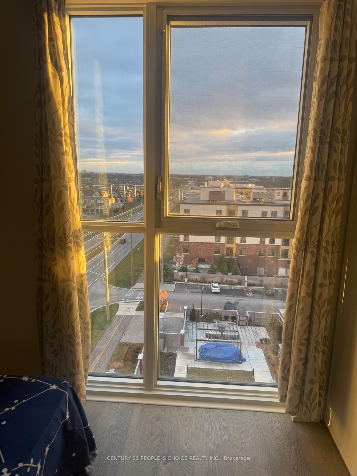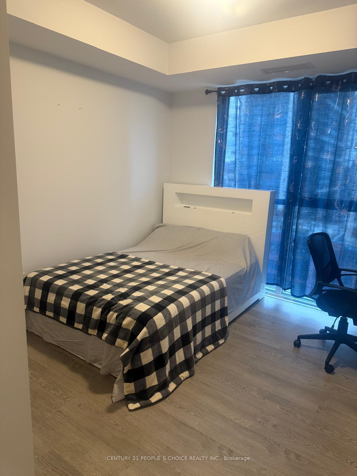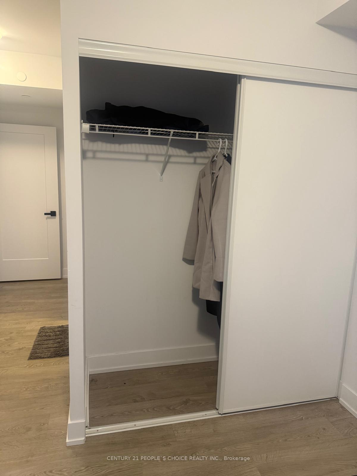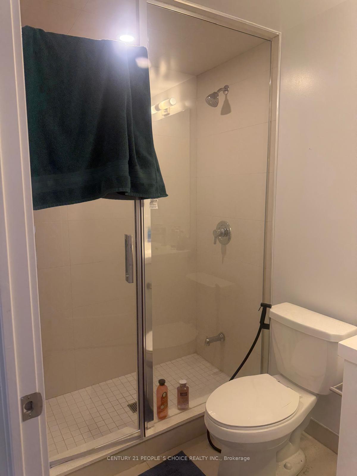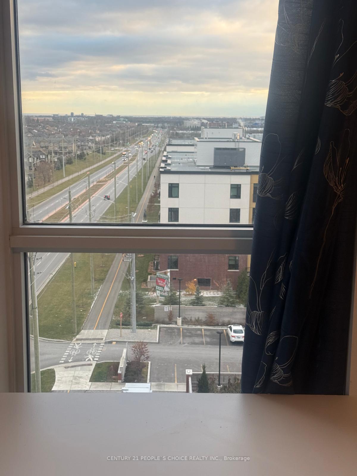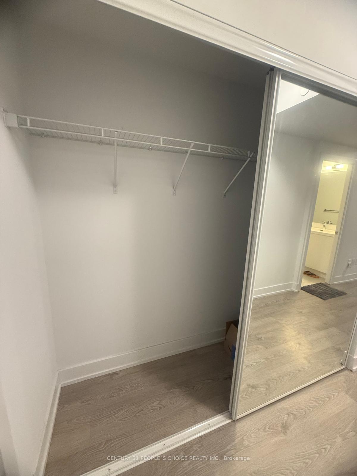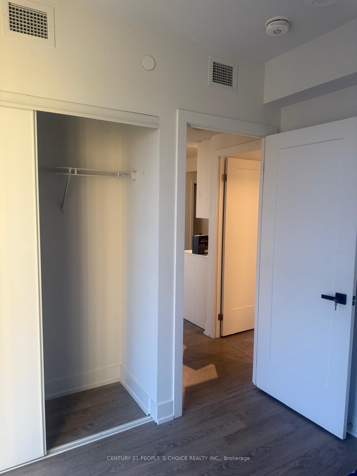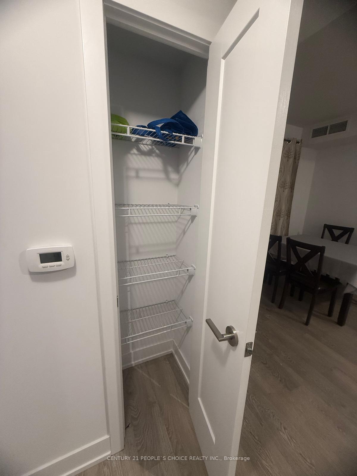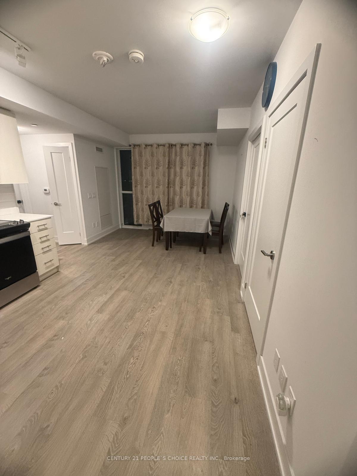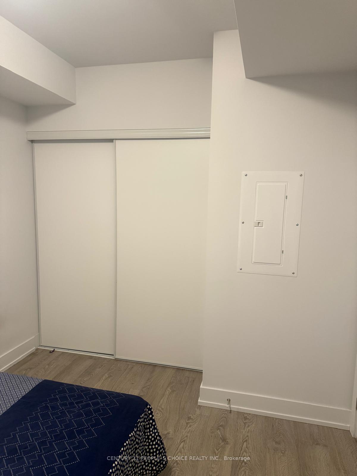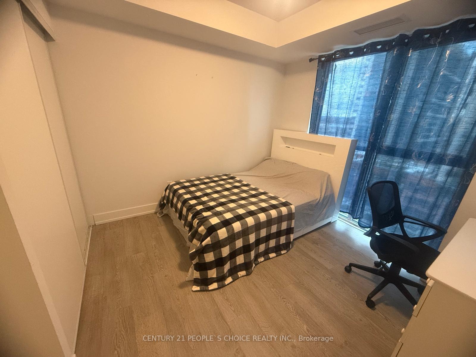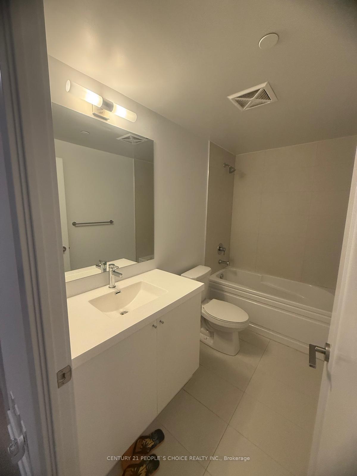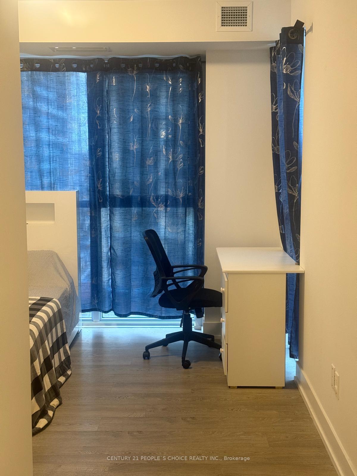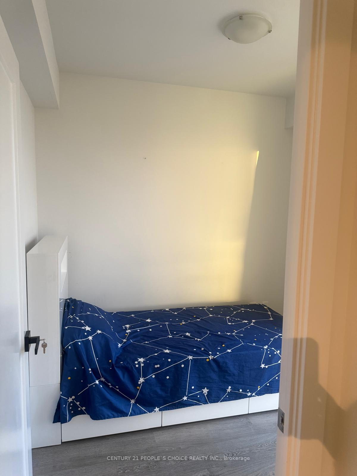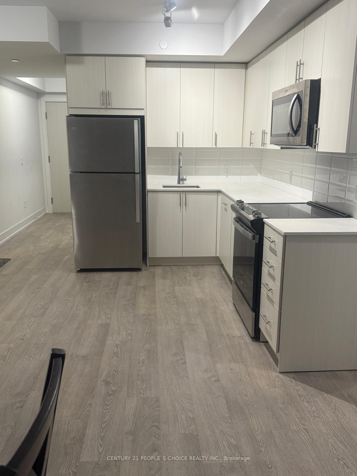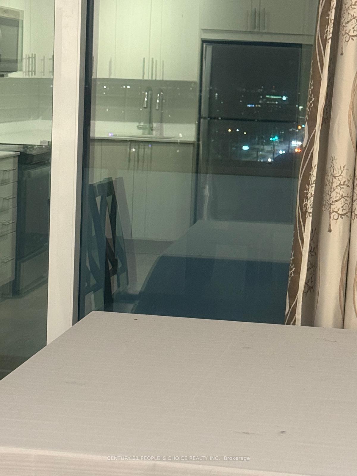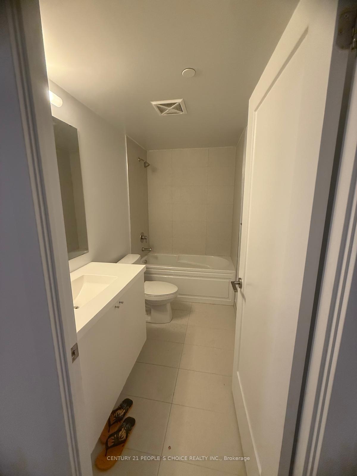$649,000
Available - For Sale
Listing ID: E11882804
2550 Simcoe St , Unit 816, Oshawa, L1L 0R5, Ontario
| Welcome to UC Towers! Great place leave or invest, Immerse yourself in this bright and spacious 3-bedroom, 2-washroom unit featuring an open-concept layout. Each bedroom is generously sized and equipped with large windows, allowing plenty of natural light. The modern kitchen boasts sleek stainless steel appliances, perfect for culinary enthusiasts. Property offers a variety of amenities designed to enhance your lifestyle, including an outdoor terrace with BBQ area, a state-of-the-art fitness center, a study and business lounge, a games room, and a theatre. Ideally located, this unit provides unparalleled convenience with public transit, the 407, Costco, and a plethora of shopping options all close by. Minutes away from Durham College and The Ontario Tech University! Experience comfort and luxury in a prime location |
| Extras: Family oriented 24 Hrs Security rarely offered 3 Bed 2 Washroom. |
| Price | $649,000 |
| Taxes: | $5105.73 |
| Maintenance Fee: | 582.10 |
| Address: | 2550 Simcoe St , Unit 816, Oshawa, L1L 0R5, Ontario |
| Province/State: | Ontario |
| Condo Corporation No | DSCC |
| Level | 8 |
| Unit No | 16 |
| Directions/Cross Streets: | Simcoe St/Winchester Rd E |
| Rooms: | 6 |
| Bedrooms: | 3 |
| Bedrooms +: | |
| Kitchens: | 1 |
| Family Room: | N |
| Basement: | None |
| Approximatly Age: | 0-5 |
| Property Type: | Condo Apt |
| Style: | Apartment |
| Exterior: | Brick, Stucco/Plaster |
| Garage Type: | Surface |
| Garage(/Parking)Space: | 0.00 |
| Drive Parking Spaces: | 1 |
| Park #1 | |
| Parking Type: | Owned |
| Monthly Parking Cost: | 0.00 |
| Exposure: | Se |
| Balcony: | Open |
| Locker: | Owned |
| Pet Permited: | N |
| Approximatly Age: | 0-5 |
| Approximatly Square Footage: | 800-899 |
| Building Amenities: | Bbqs Allowed, Bike Storage, Concierge, Exercise Room, Gym, Party/Meeting Room |
| Property Features: | Clear View, Library, Park, Public Transit, School, Terraced |
| Maintenance: | 582.10 |
| Common Elements Included: | Y |
| Parking Included: | Y |
| Building Insurance Included: | Y |
| Fireplace/Stove: | N |
| Heat Source: | Gas |
| Heat Type: | Forced Air |
| Central Air Conditioning: | Central Air |
| Ensuite Laundry: | Y |
$
%
Years
This calculator is for demonstration purposes only. Always consult a professional
financial advisor before making personal financial decisions.
| Although the information displayed is believed to be accurate, no warranties or representations are made of any kind. |
| CENTURY 21 PEOPLE`S CHOICE REALTY INC. |
|
|
Ali Shahpazir
Sales Representative
Dir:
416-473-8225
Bus:
416-473-8225
| Book Showing | Email a Friend |
Jump To:
At a Glance:
| Type: | Condo - Condo Apt |
| Area: | Durham |
| Municipality: | Oshawa |
| Neighbourhood: | Windfields |
| Style: | Apartment |
| Approximate Age: | 0-5 |
| Tax: | $5,105.73 |
| Maintenance Fee: | $582.1 |
| Beds: | 3 |
| Baths: | 2 |
| Fireplace: | N |
Locatin Map:
Payment Calculator:

