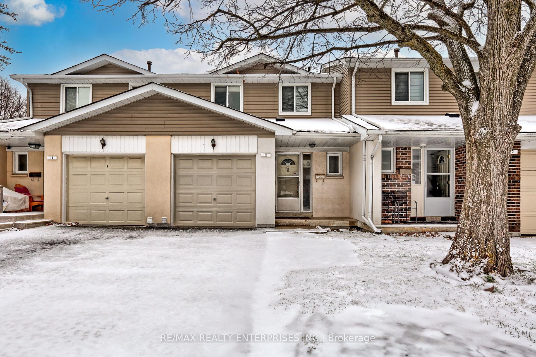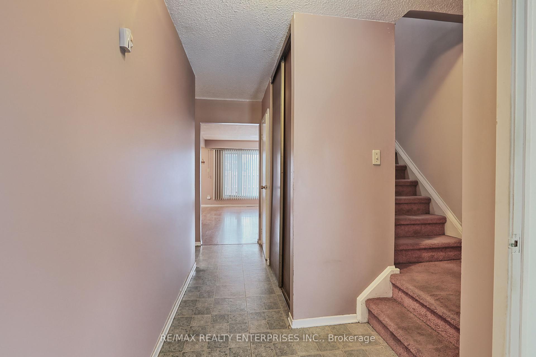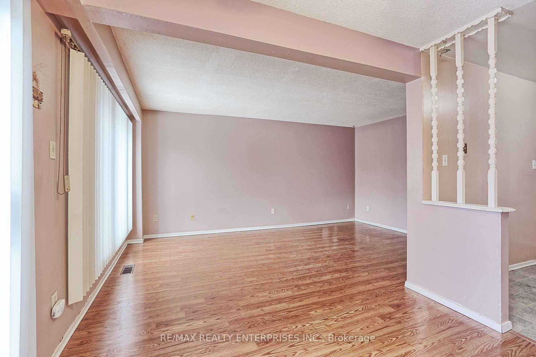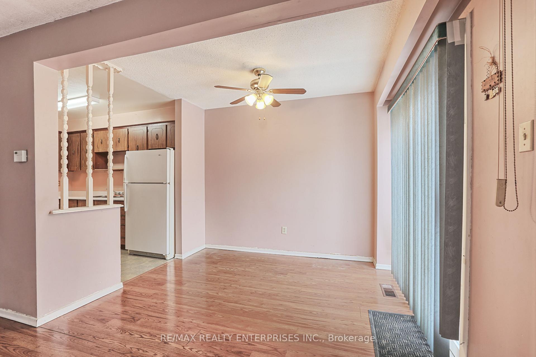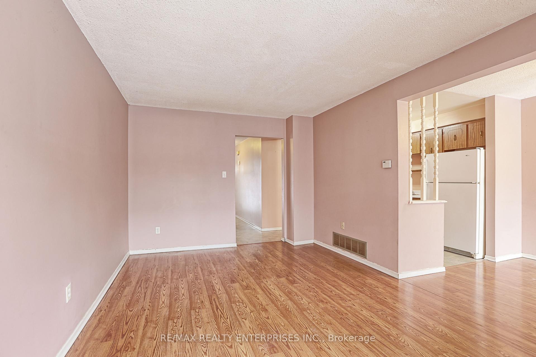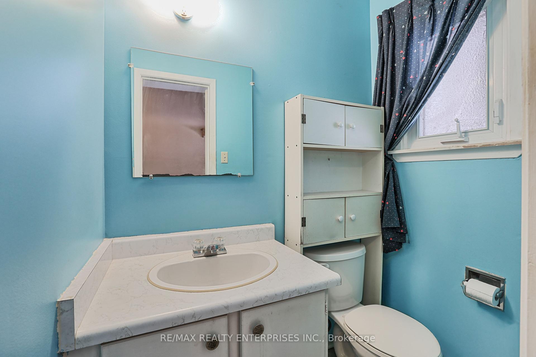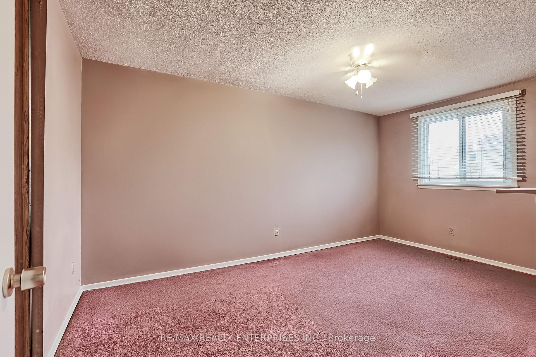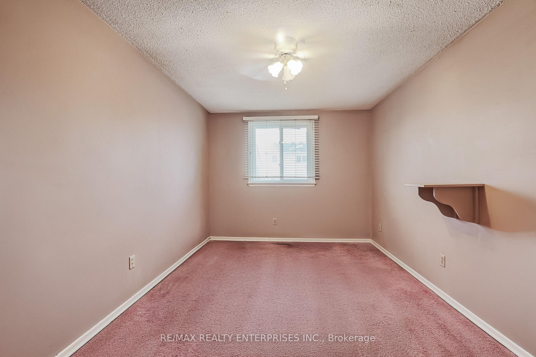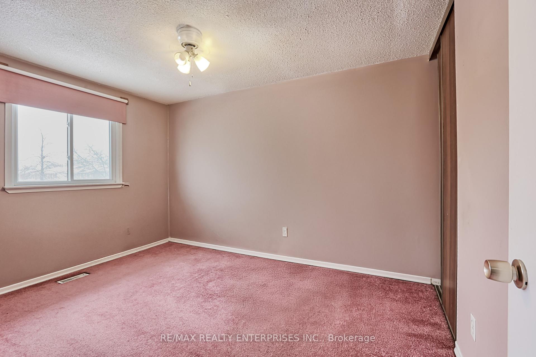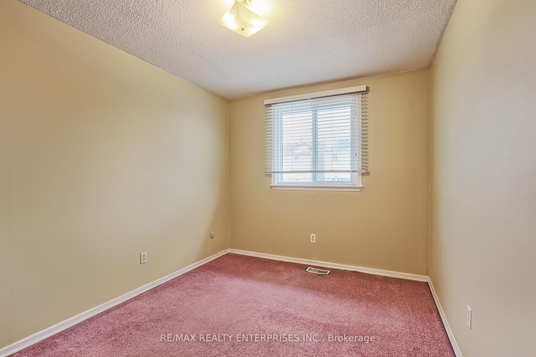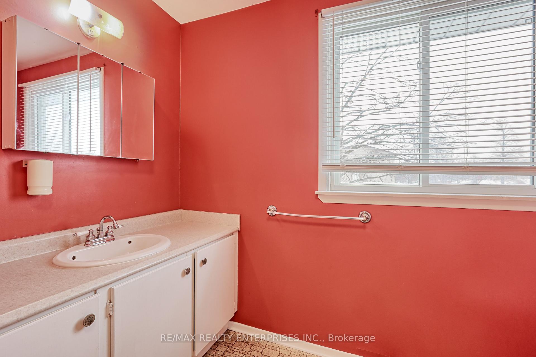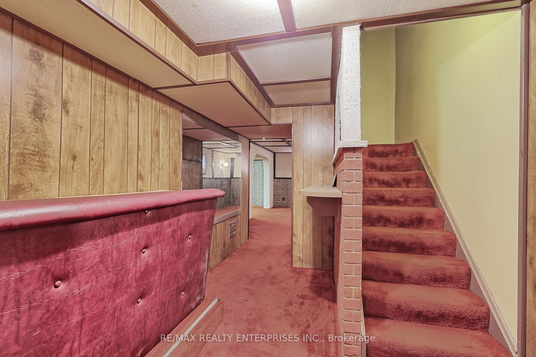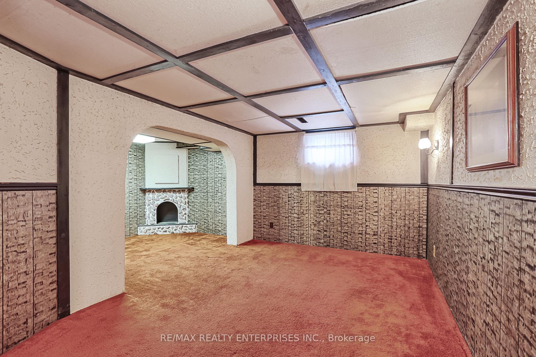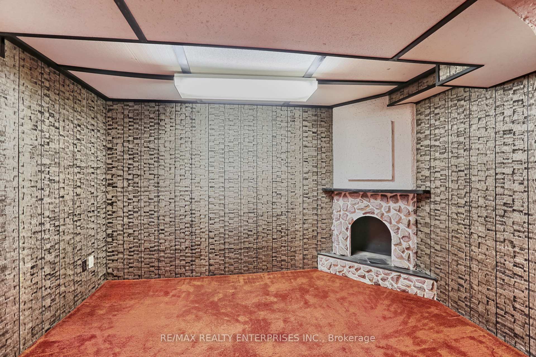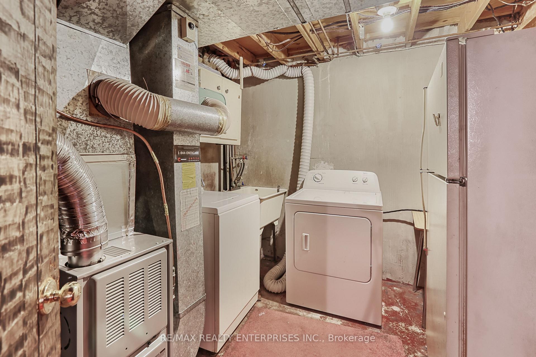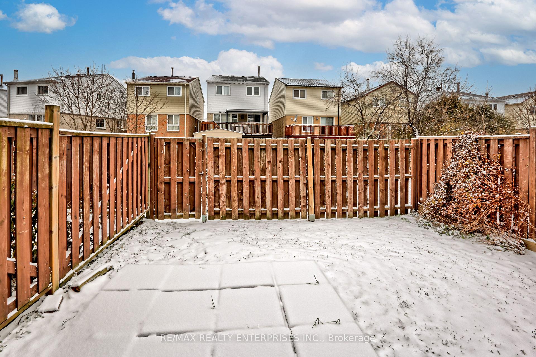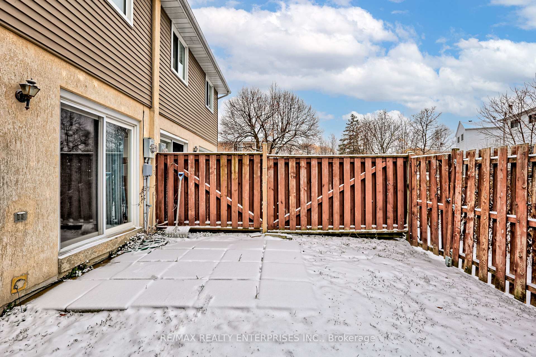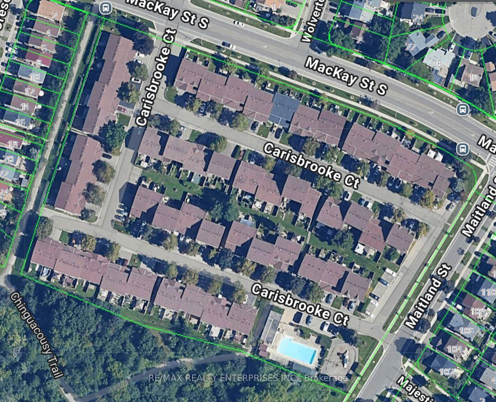$549,000
Available - For Sale
Listing ID: W11883411
13 Carisbrooke Crt , Brampton, L6S 3K1, Ontario
| Investor's Dream! Spacious 3-Bedroom, 2-Bathroom Townhouse with Endless Potential This well-sized townhouse is a fantastic opportunity for investors or buyers ready to transform it into their dream home. Boasting three large bedrooms, one and a half bathrooms, and a fully fenced backyard, this property offers plenty of space for comfortable living. Located in a desirable neighborhood, its ideal for families or those in need of extra room to grow. Enjoy the benefits of easy condo living, including access to an outdoor pool, a playground, and ample visitor parking. The monthly fee includes cable, internet, and water, adding even more value. Conveniently situated next to Maitland Park and Chinguacousy Trail, this complex is also close to the 410, schools, shopping, and transit.With endless potential and a prime location, this home is ready for your vision. Don't miss out on this incredible opportunity to invest and create something truly special! |
| Extras: Condo fee includes water, cable and internet. |
| Price | $549,000 |
| Taxes: | $3154.53 |
| Assessment: | $285000 |
| Assessment Year: | 2024 |
| Maintenance Fee: | 741.00 |
| Address: | 13 Carisbrooke Crt , Brampton, L6S 3K1, Ontario |
| Province/State: | Ontario |
| Condo Corporation No | PCC |
| Level | 1 |
| Unit No | 13 |
| Directions/Cross Streets: | MacKay St S & Maitland St |
| Rooms: | 6 |
| Rooms +: | 1 |
| Bedrooms: | 3 |
| Bedrooms +: | |
| Kitchens: | 1 |
| Family Room: | N |
| Basement: | Finished, Full |
| Approximatly Age: | 31-50 |
| Property Type: | Condo Townhouse |
| Style: | 2-Storey |
| Exterior: | Brick, Vinyl Siding |
| Garage Type: | Built-In |
| Garage(/Parking)Space: | 1.00 |
| Drive Parking Spaces: | 1 |
| Park #1 | |
| Parking Type: | Exclusive |
| Exposure: | W |
| Balcony: | None |
| Locker: | None |
| Pet Permited: | Restrict |
| Approximatly Age: | 31-50 |
| Approximatly Square Footage: | 1200-1399 |
| Building Amenities: | Bbqs Allowed, Outdoor Pool, Visitor Parking |
| Property Features: | Place Of Wor, Public Transit, School |
| Maintenance: | 741.00 |
| Water Included: | Y |
| Cabel TV Included: | Y |
| Common Elements Included: | Y |
| Parking Included: | Y |
| Building Insurance Included: | Y |
| Fireplace/Stove: | N |
| Heat Source: | Gas |
| Heat Type: | Forced Air |
| Central Air Conditioning: | None |
| Laundry Level: | Lower |
$
%
Years
This calculator is for demonstration purposes only. Always consult a professional
financial advisor before making personal financial decisions.
| Although the information displayed is believed to be accurate, no warranties or representations are made of any kind. |
| RE/MAX REALTY ENTERPRISES INC. |
|
|
Ali Shahpazir
Sales Representative
Dir:
416-473-8225
Bus:
416-473-8225
| Virtual Tour | Book Showing | Email a Friend |
Jump To:
At a Glance:
| Type: | Condo - Condo Townhouse |
| Area: | Peel |
| Municipality: | Brampton |
| Neighbourhood: | Central Park |
| Style: | 2-Storey |
| Approximate Age: | 31-50 |
| Tax: | $3,154.53 |
| Maintenance Fee: | $741 |
| Beds: | 3 |
| Baths: | 2 |
| Garage: | 1 |
| Fireplace: | N |
Locatin Map:
Payment Calculator:

