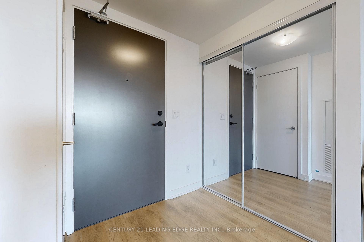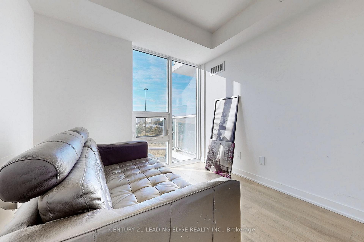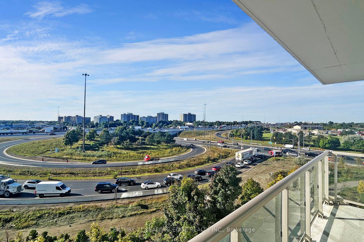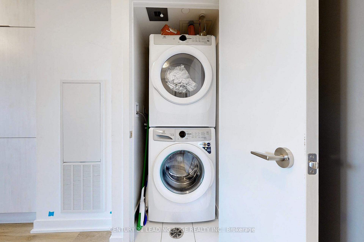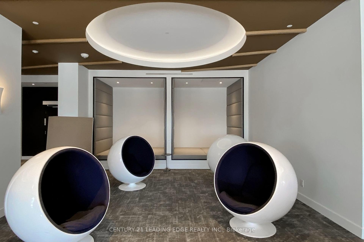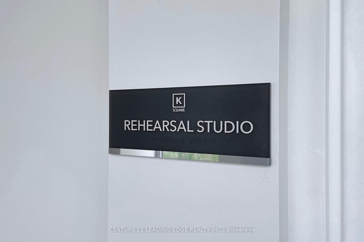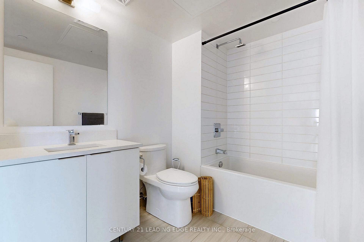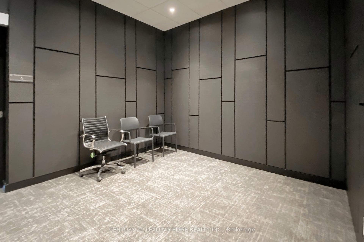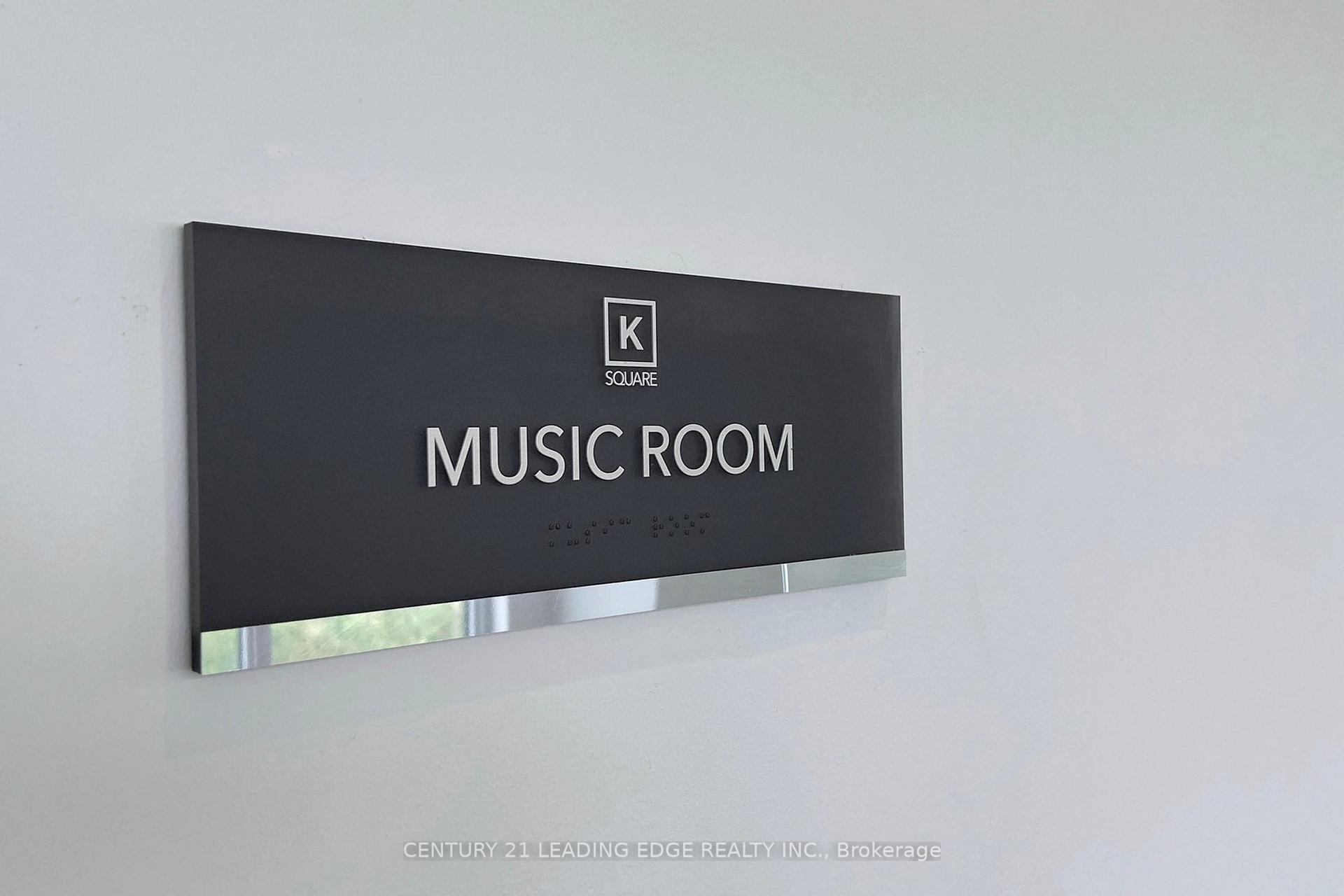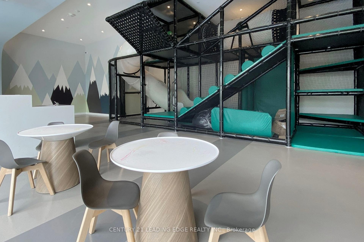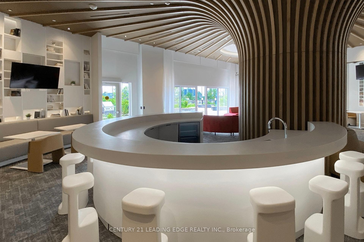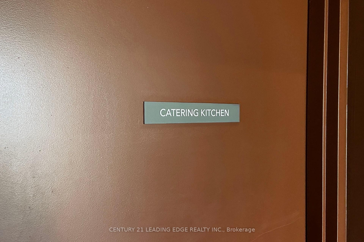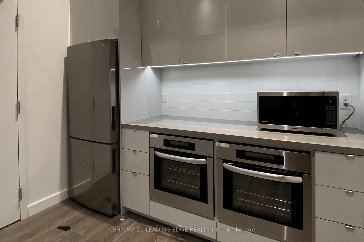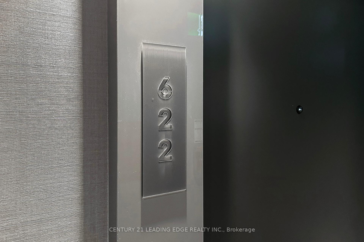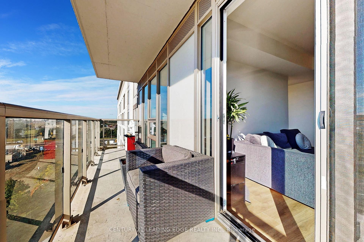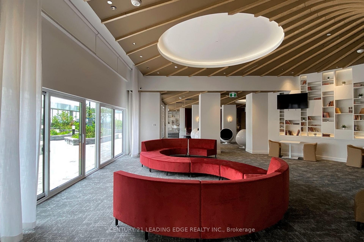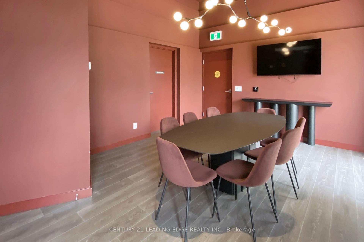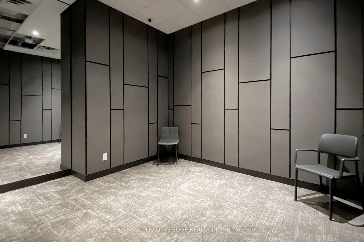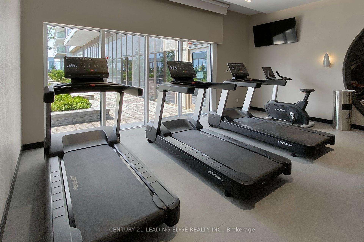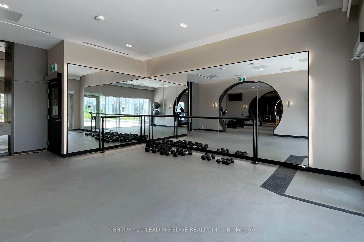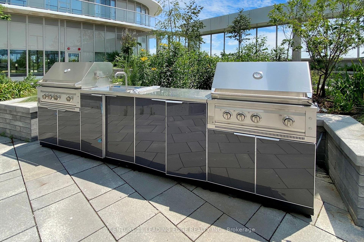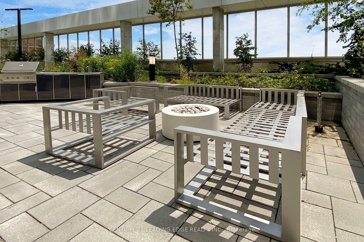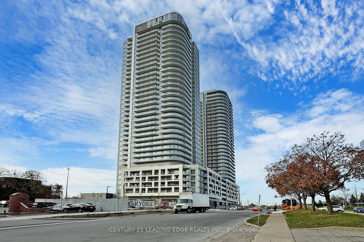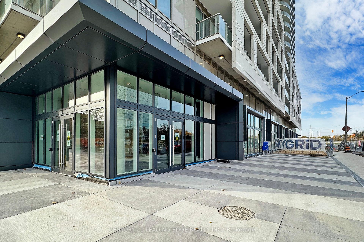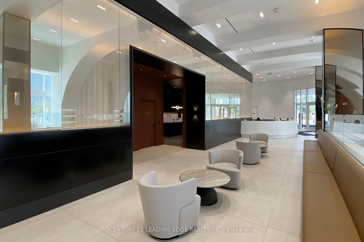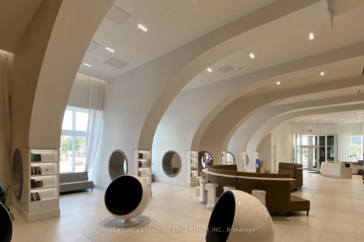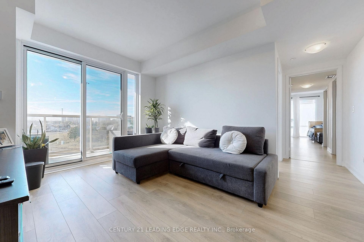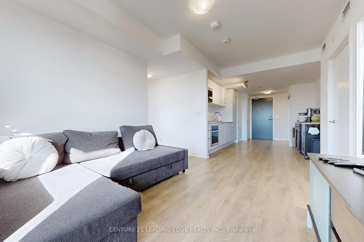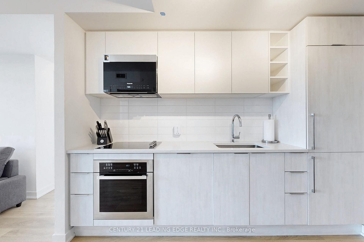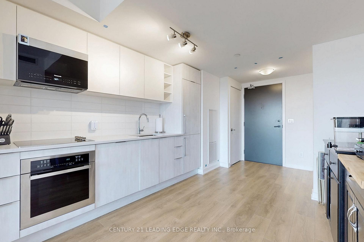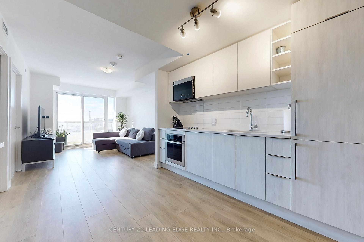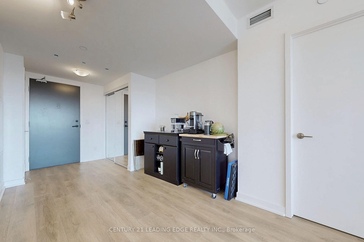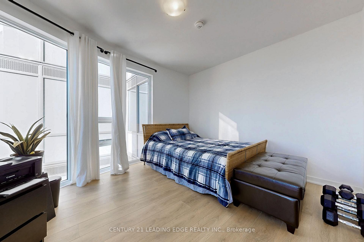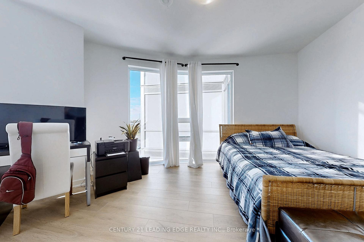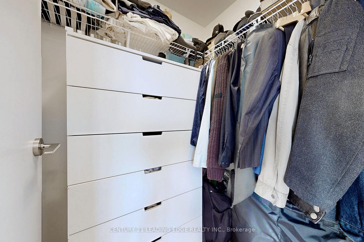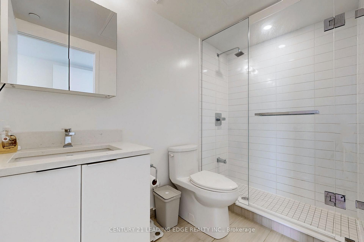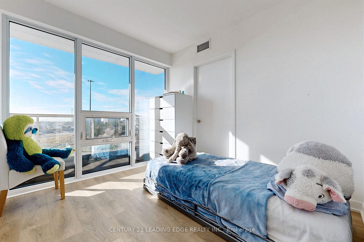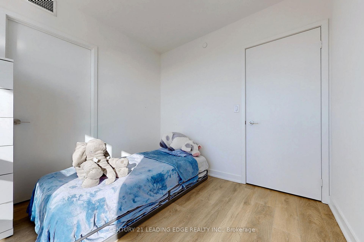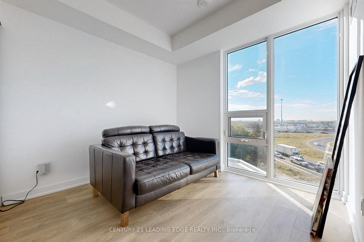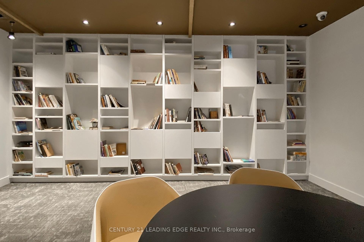$729,000
Available - For Sale
Listing ID: E11882478
2033 Kennedy Rd , Unit 622, Toronto, M1T 0B9, Ontario
| ***PRICED TO SELL, BEST PRICED SUITE*** Welcome to 2033 Kennedy Rd 622. One of the Only 6 Largest Floor Plans in the Building! This Luxurious 3 bed and 2 bath K Square Condos Suite is Exactly what you've been searching for!. Enjoy this luxury 1081 square foot condo with lots of upgrades. Suite comes with 1 car parking on the same level as the unit, just drive up to your spot and walk to your unit! No need to take the elevator to your suite. Unobstructed view. Bright and cozy living. Enjoy all the amazing amenities this building has to offer: 24-hour state-of-the-art Fitness Centre including: separate weight and yoga/aerobics studios, Co-Working lounge and private meeting room modern library with relaxing banquette seating areas and study areas, kids play room, chill out lounge, party room with catering kitchen, bar area, and a formal dining area, Private music rehearsal rooms, expansive outdoor landscaped terrace with BBQ and dining areas. Close to Hwy 401 & 404, Go Transit & Ttc. Walking distance to Kennedy Commons, Agincourt Mall, Walmart, Park & Restaurants. Minutes To Centennial College, U of T Scarborough,Scarborough Town Centre & Subways. |
| Price | $729,000 |
| Taxes: | $0.00 |
| Maintenance Fee: | 626.98 |
| Address: | 2033 Kennedy Rd , Unit 622, Toronto, M1T 0B9, Ontario |
| Province/State: | Ontario |
| Condo Corporation No | TSCC |
| Level | 6 |
| Unit No | 22 |
| Directions/Cross Streets: | Kennedy & 401 |
| Rooms: | 6 |
| Bedrooms: | 3 |
| Bedrooms +: | |
| Kitchens: | 1 |
| Family Room: | N |
| Basement: | None |
| Property Type: | Condo Apt |
| Style: | Apartment |
| Exterior: | Concrete |
| Garage Type: | Underground |
| Garage(/Parking)Space: | 1.00 |
| Drive Parking Spaces: | 0 |
| Park #1 | |
| Parking Spot: | 613 |
| Parking Type: | Owned |
| Exposure: | E |
| Balcony: | Open |
| Locker: | None |
| Pet Permited: | Restrict |
| Approximatly Square Footage: | 1000-1199 |
| Maintenance: | 626.98 |
| CAC Included: | Y |
| Common Elements Included: | Y |
| Heat Included: | Y |
| Parking Included: | Y |
| Building Insurance Included: | Y |
| Fireplace/Stove: | N |
| Heat Source: | Gas |
| Heat Type: | Forced Air |
| Central Air Conditioning: | Central Air |
$
%
Years
This calculator is for demonstration purposes only. Always consult a professional
financial advisor before making personal financial decisions.
| Although the information displayed is believed to be accurate, no warranties or representations are made of any kind. |
| CENTURY 21 LEADING EDGE REALTY INC. |
|
|
Ali Shahpazir
Sales Representative
Dir:
416-473-8225
Bus:
416-473-8225
| Book Showing | Email a Friend |
Jump To:
At a Glance:
| Type: | Condo - Condo Apt |
| Area: | Toronto |
| Municipality: | Toronto |
| Neighbourhood: | Agincourt South-Malvern West |
| Style: | Apartment |
| Maintenance Fee: | $626.98 |
| Beds: | 3 |
| Baths: | 2 |
| Garage: | 1 |
| Fireplace: | N |
Locatin Map:
Payment Calculator:

