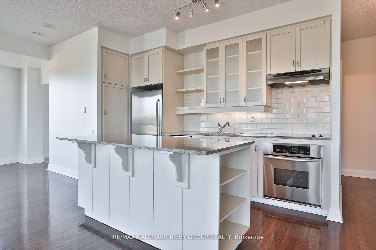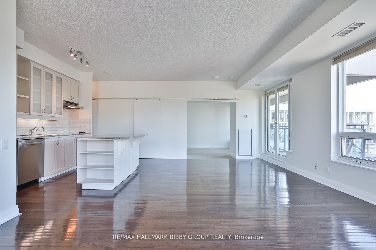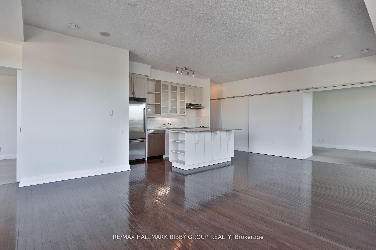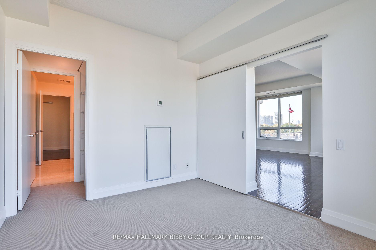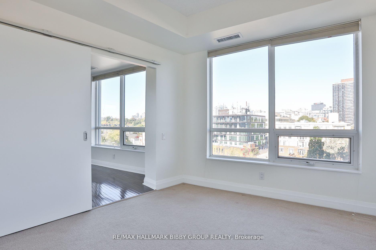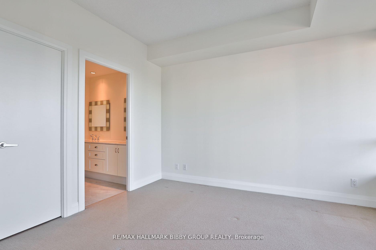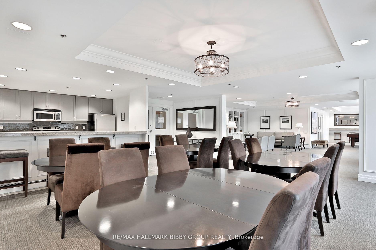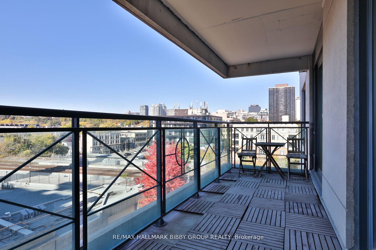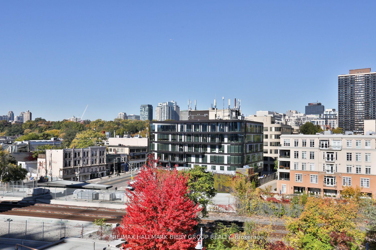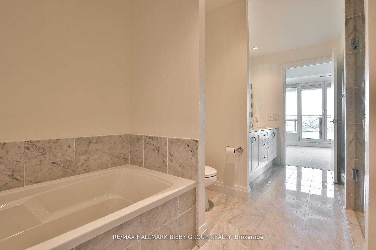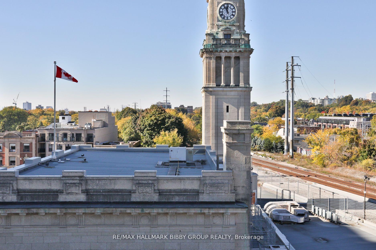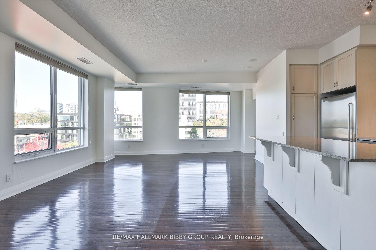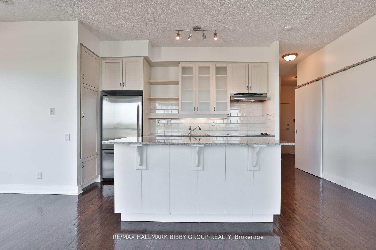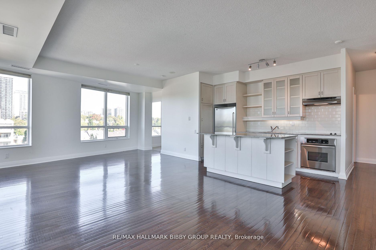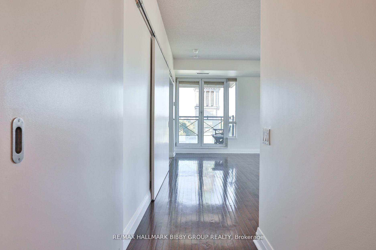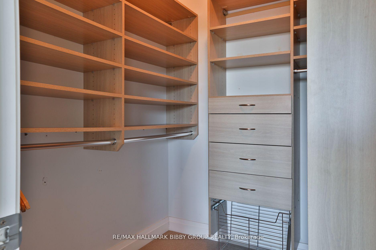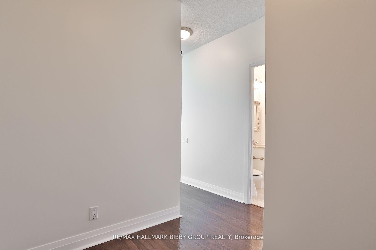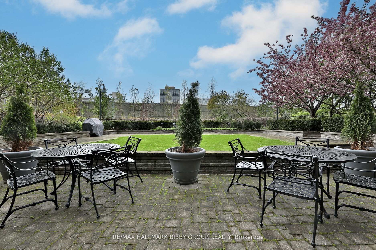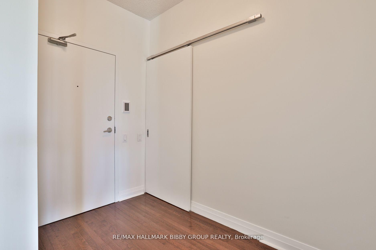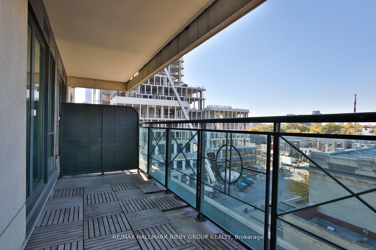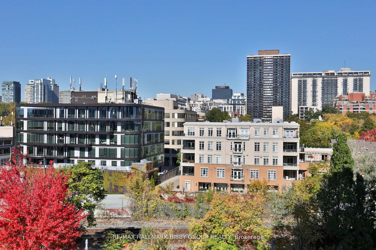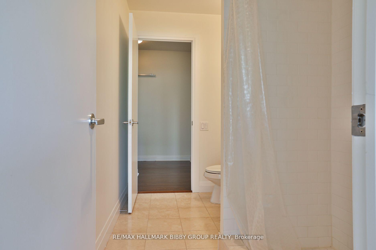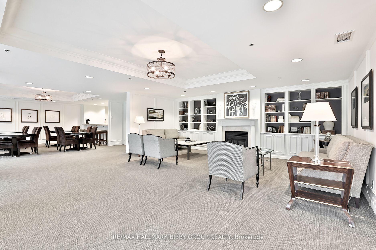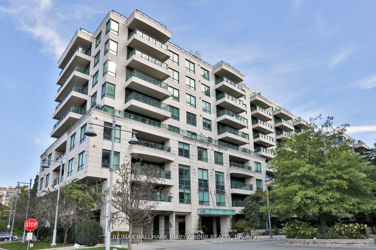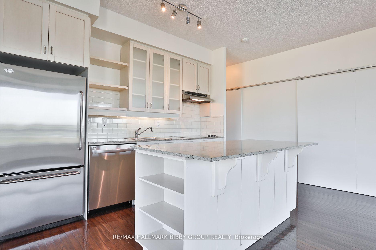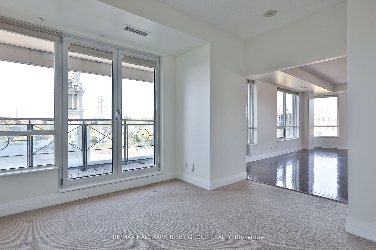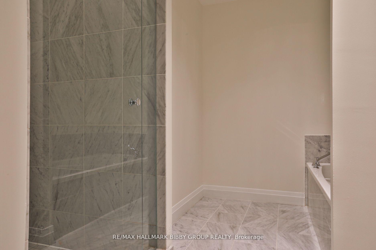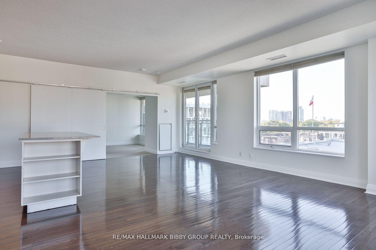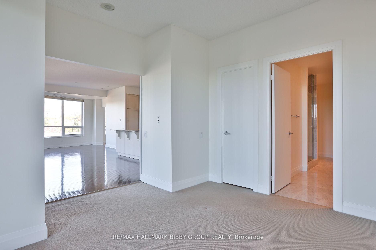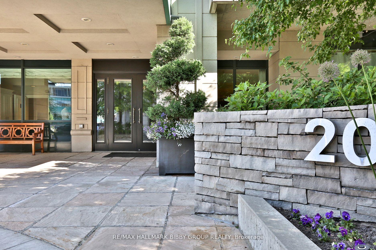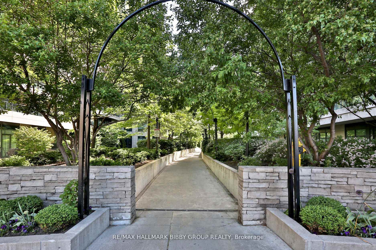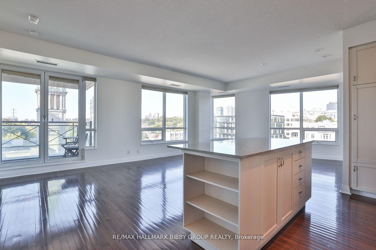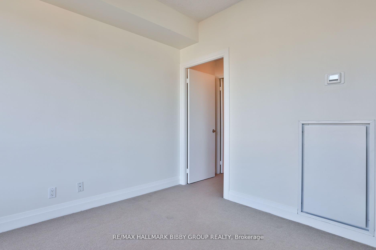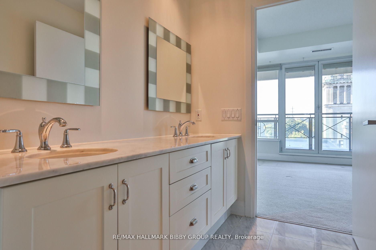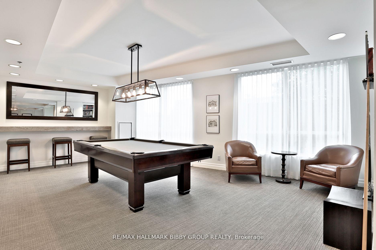$4,995
Available - For Rent
Listing ID: C11882437
20 Scrivener Sq , Unit 604, Toronto, M4W 3X9, Ontario
| This Iconic & Timeless Two-Bedroom, Two-Bathroom Residence In Thornwood One Provides An Unrivaled Living Experience Throughout. The Expansive Principal Rooms Are Complemented By An Abundance Of Natural Light & Seamlessly Integrate Into A Large, West-Facing Private Balcony With Iconic Views Of Summerhill. The Contemporary Kitchen Includes Stainless Steel Appliances, Ample Storage As Well As A Convenient Center Island. The Primary Bedroom Retreat Includes Five-Piece Spa-Like Bath & A Walk-Out To Your Private Balcony. The Second Bedroom Is Designed For Utmost Comfort And Includes A Semi-Ensuite Three-Piece Bathroom. |
| Extras: World Class Amenities Include Valet Parking. Unparalleled Location, Steps To Shops & Restaurants Of Summerhill, LCBO, Toronto Lawn, York Racquets Club, New Entrance To Summerhill Station Will Be At Your Front Door & David Balfour Trail. |
| Price | $4,995 |
| Address: | 20 Scrivener Sq , Unit 604, Toronto, M4W 3X9, Ontario |
| Province/State: | Ontario |
| Condo Corporation No | MTCC |
| Level | 06 |
| Unit No | 04 |
| Directions/Cross Streets: | Yonge Street & Summerhill |
| Rooms: | 5 |
| Bedrooms: | 2 |
| Bedrooms +: | |
| Kitchens: | 1 |
| Family Room: | N |
| Basement: | None |
| Furnished: | N |
| Property Type: | Condo Apt |
| Style: | Apartment |
| Exterior: | Concrete |
| Garage Type: | Underground |
| Garage(/Parking)Space: | 1.00 |
| Drive Parking Spaces: | 1 |
| Park #1 | |
| Parking Spot: | 52 |
| Parking Type: | Owned |
| Legal Description: | B |
| Exposure: | Nw |
| Balcony: | Open |
| Locker: | Owned |
| Pet Permited: | Restrict |
| Retirement Home: | N |
| Approximatly Square Footage: | 1400-1599 |
| Building Amenities: | Concierge, Exercise Room, Guest Suites, Party/Meeting Room, Rooftop Deck/Garden, Visitor Parking |
| Property Features: | Park, Public Transit, Ravine, Rec Centre, School, Wooded/Treed |
| CAC Included: | Y |
| Water Included: | Y |
| Common Elements Included: | Y |
| Heat Included: | Y |
| Parking Included: | Y |
| Building Insurance Included: | Y |
| Fireplace/Stove: | Y |
| Heat Source: | Gas |
| Heat Type: | Forced Air |
| Central Air Conditioning: | Central Air |
| Laundry Level: | Main |
| Ensuite Laundry: | Y |
| Elevator Lift: | Y |
| Although the information displayed is believed to be accurate, no warranties or representations are made of any kind. |
| RE/MAX HALLMARK BIBBY GROUP REALTY |
|
|
Ali Shahpazir
Sales Representative
Dir:
416-473-8225
Bus:
416-473-8225
| Book Showing | Email a Friend |
Jump To:
At a Glance:
| Type: | Condo - Condo Apt |
| Area: | Toronto |
| Municipality: | Toronto |
| Neighbourhood: | Rosedale-Moore Park |
| Style: | Apartment |
| Beds: | 2 |
| Baths: | 2 |
| Garage: | 1 |
| Fireplace: | Y |
Locatin Map:

