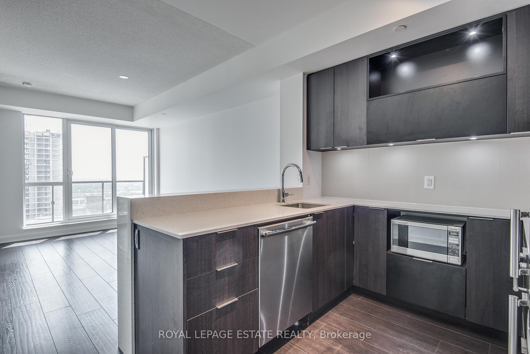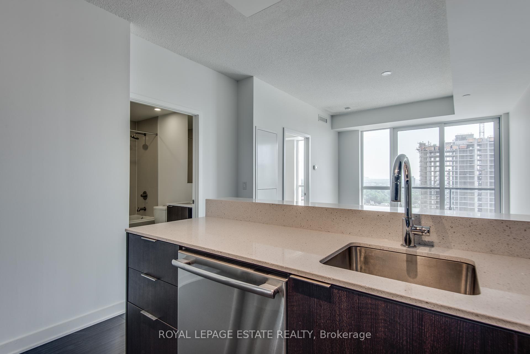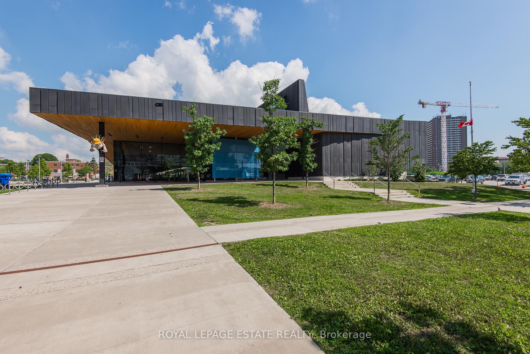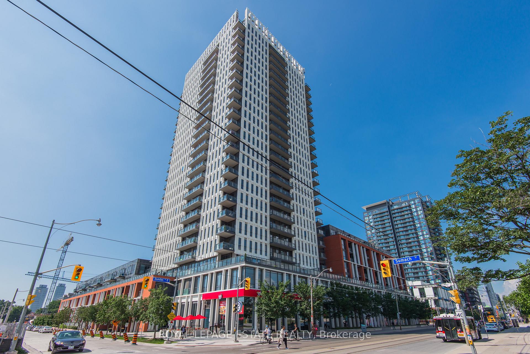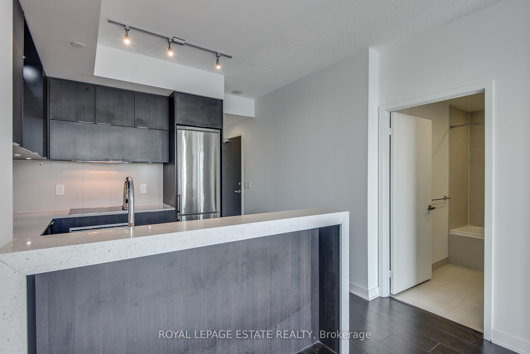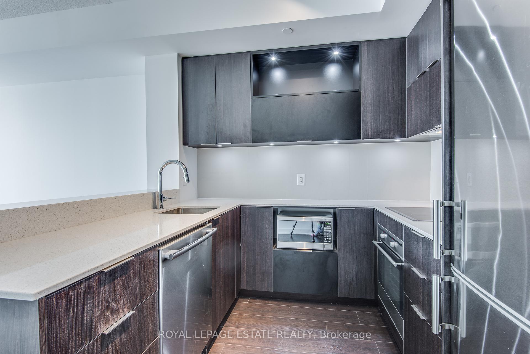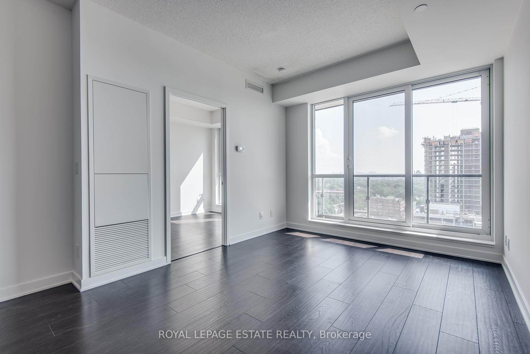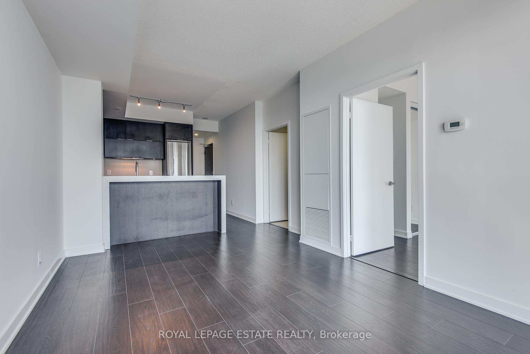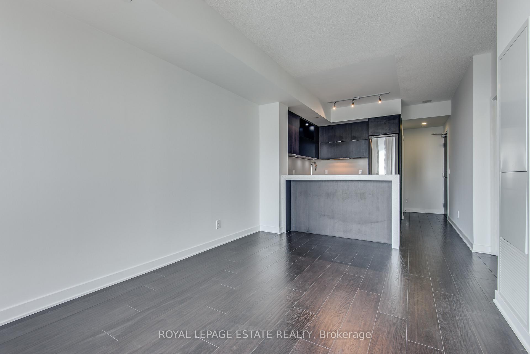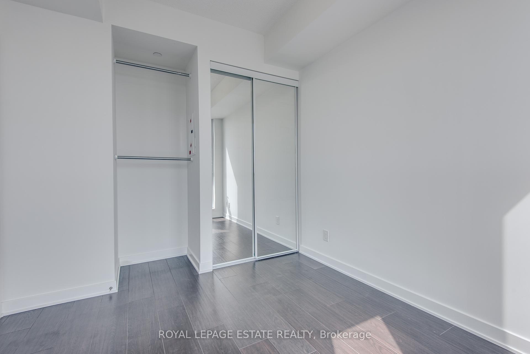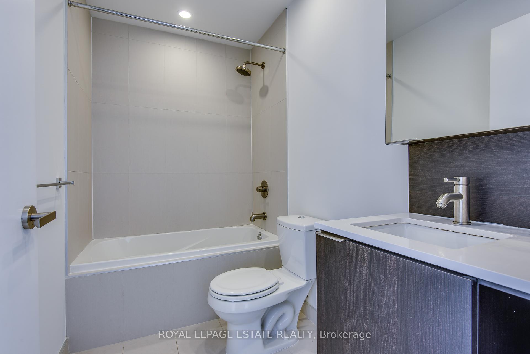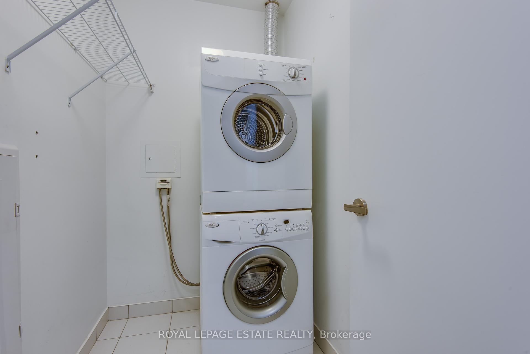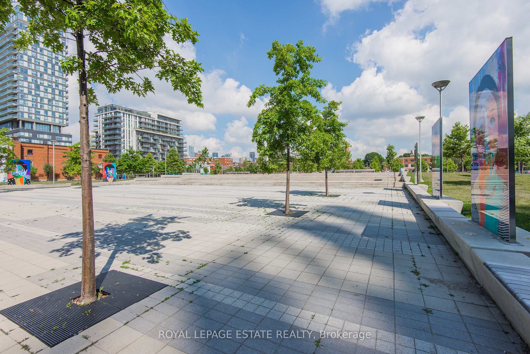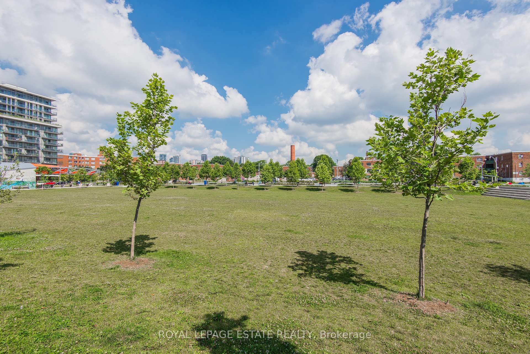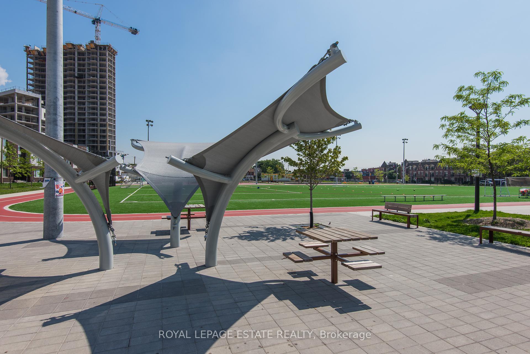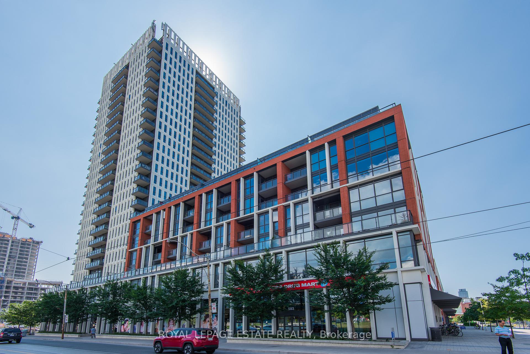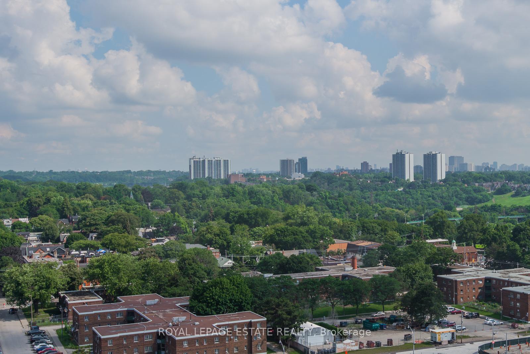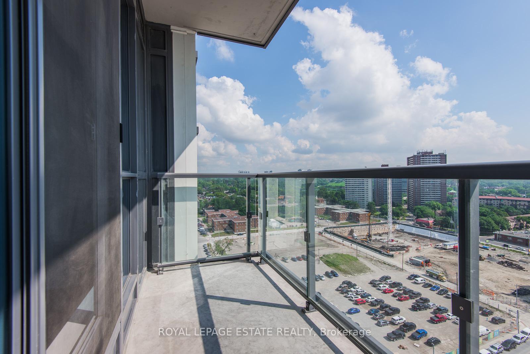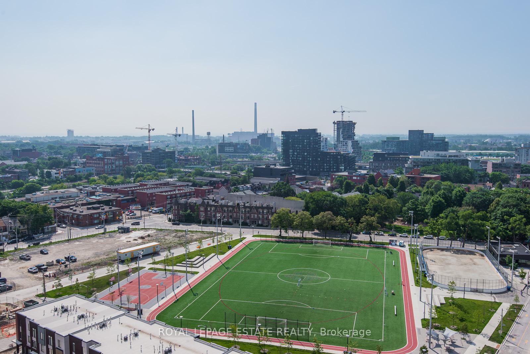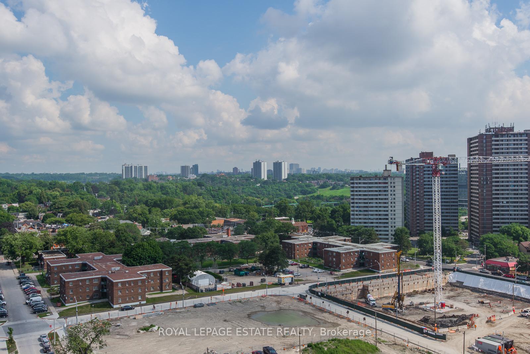$549,900
Available - For Sale
Listing ID: C9511337
170 Sumach St , Unit 1713, Toronto, M5A 0C3, Ontario
| Discover modern urban living in this stunning 1-bedroom, 1-bathroom condominium apartment nestled in the vibrant Regent Park neighbourhood of Toronto. Spanning 531 sqft, this home boasts 9-foot ceilings and a spacious U-shaped kitchen, perfect for cooking enthusiasts. Outfitted with stainless steel appliances and sleek quartz countertops, the kitchen also features a convenient breakfast bar for casual dining. The living room opens up to an inviting balcony, offering beautiful east and south-facing views that extend all the way to the lake, creating a serene outdoor retreat. The bedroom features a double closet, ensuring ample storage space, while the laundry room is equipped with organized closet solutions for added convenience. A storage locker is included for extra belongings. Enjoy seamless transit access right at your doorstep and the convenience of nearby amenities such as FreshCo, Shoppers Drug Mart, and the Regent Park Recreation Centre. With laminate flooring replaced in October 2020, this apartment is ready for you to move in and enjoy the best of city living. Don't miss out on this fantastic opportunity! Note: photo's show laminate flooring prior to being replaced. |
| Price | $549,900 |
| Taxes: | $2074.34 |
| Maintenance Fee: | 483.79 |
| Address: | 170 Sumach St , Unit 1713, Toronto, M5A 0C3, Ontario |
| Province/State: | Ontario |
| Condo Corporation No | TSCP |
| Level | 17 |
| Unit No | 13 |
| Directions/Cross Streets: | Dundas St. and River St |
| Rooms: | 4 |
| Bedrooms: | 1 |
| Bedrooms +: | |
| Kitchens: | 1 |
| Family Room: | N |
| Basement: | None |
| Approximatly Age: | 6-10 |
| Property Type: | Condo Apt |
| Style: | Apartment |
| Exterior: | Concrete |
| Garage Type: | Underground |
| Garage(/Parking)Space: | 0.00 |
| Drive Parking Spaces: | 0 |
| Park #1 | |
| Parking Type: | None |
| Exposure: | E |
| Balcony: | Open |
| Locker: | Owned |
| Pet Permited: | Restrict |
| Approximatly Age: | 6-10 |
| Approximatly Square Footage: | 500-599 |
| Building Amenities: | Concierge, Gym, Media Room, Party/Meeting Room, Rooftop Deck/Garden, Squash/Racquet Court |
| Property Features: | Arts Centre, Clear View, Park, Public Transit, Rec Centre, School |
| Maintenance: | 483.79 |
| Water Included: | Y |
| Common Elements Included: | Y |
| Building Insurance Included: | Y |
| Fireplace/Stove: | N |
| Heat Source: | Electric |
| Heat Type: | Fan Coil |
| Central Air Conditioning: | Central Air |
| Laundry Level: | Main |
| Ensuite Laundry: | Y |
$
%
Years
This calculator is for demonstration purposes only. Always consult a professional
financial advisor before making personal financial decisions.
| Although the information displayed is believed to be accurate, no warranties or representations are made of any kind. |
| ROYAL LEPAGE ESTATE REALTY |
|
|
Ali Shahpazir
Sales Representative
Dir:
416-473-8225
Bus:
416-473-8225
| Book Showing | Email a Friend |
Jump To:
At a Glance:
| Type: | Condo - Condo Apt |
| Area: | Toronto |
| Municipality: | Toronto |
| Neighbourhood: | Regent Park |
| Style: | Apartment |
| Approximate Age: | 6-10 |
| Tax: | $2,074.34 |
| Maintenance Fee: | $483.79 |
| Beds: | 1 |
| Baths: | 1 |
| Fireplace: | N |
Locatin Map:
Payment Calculator:

