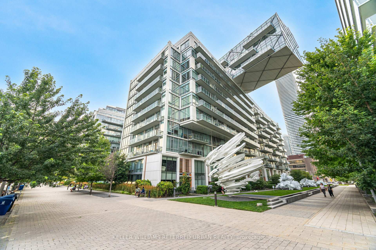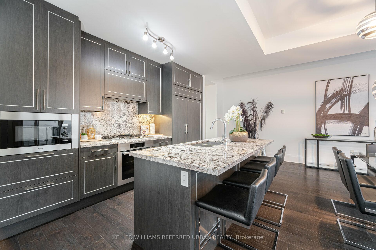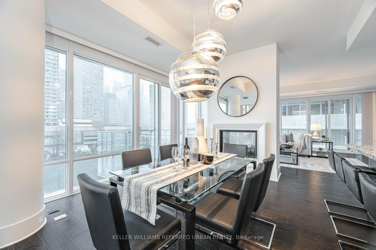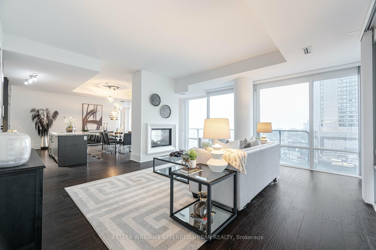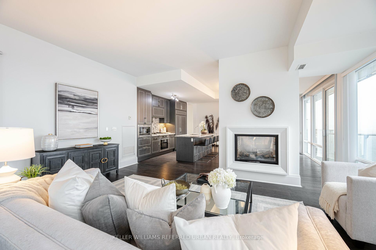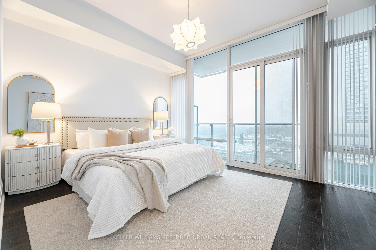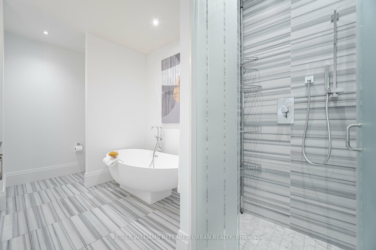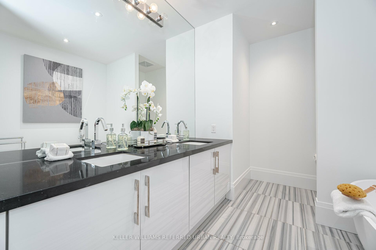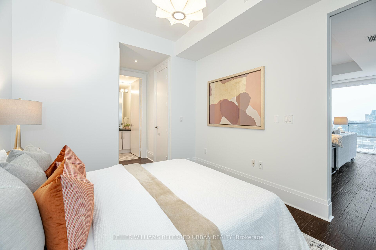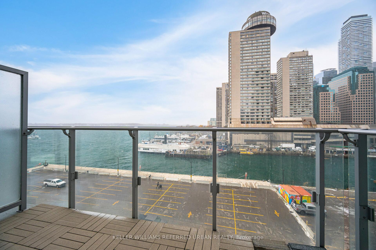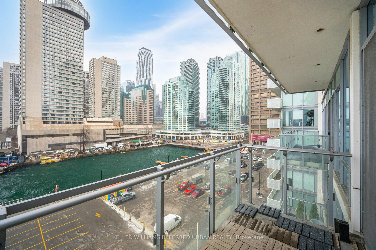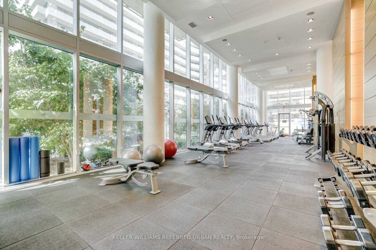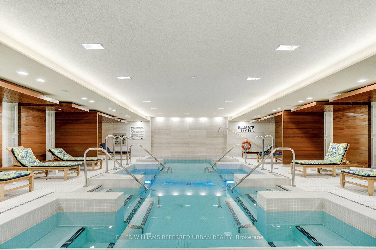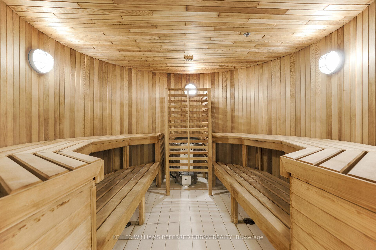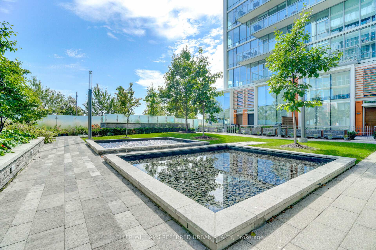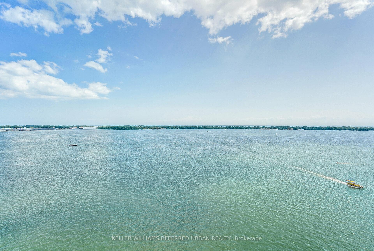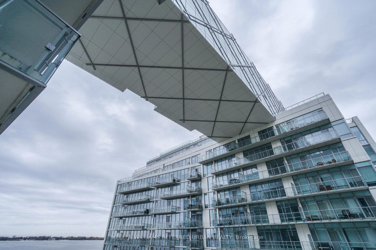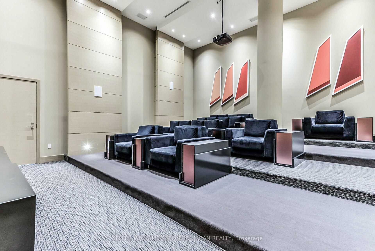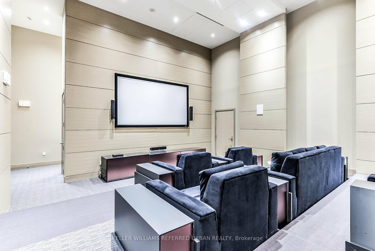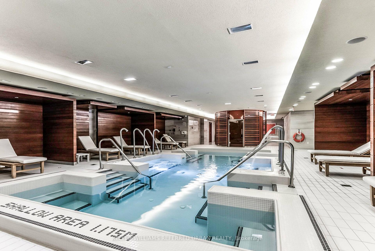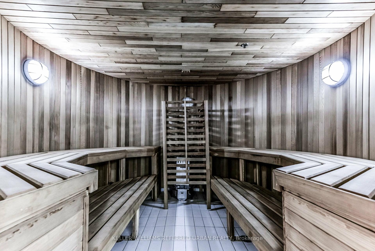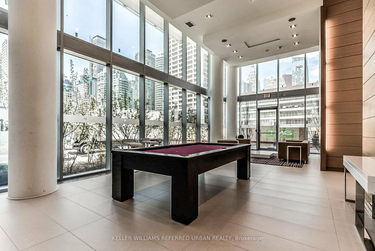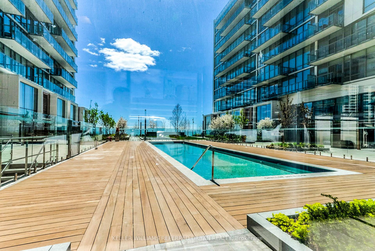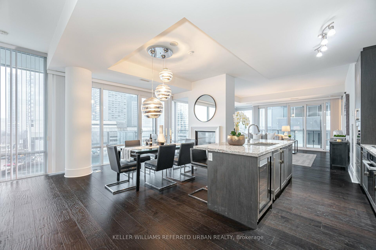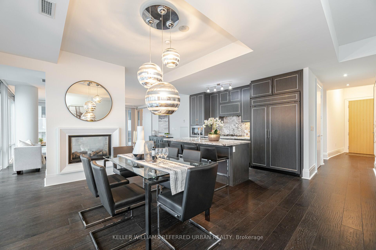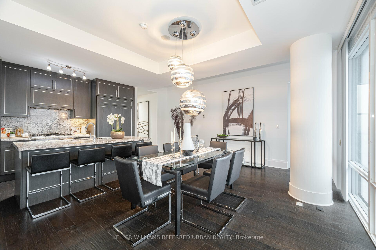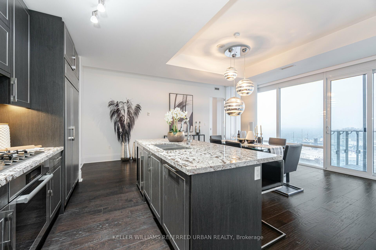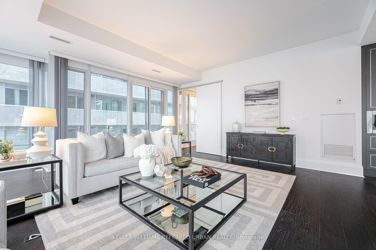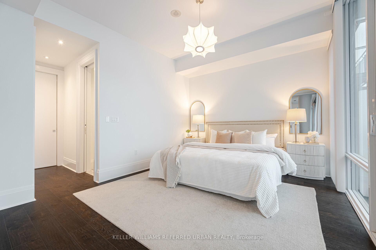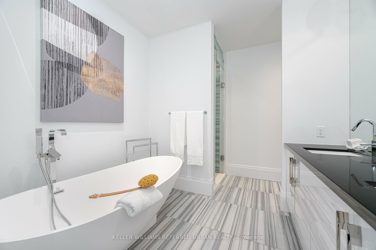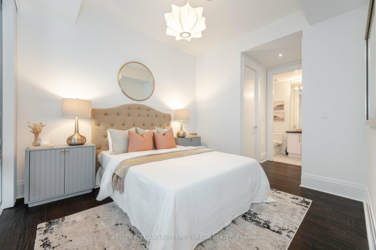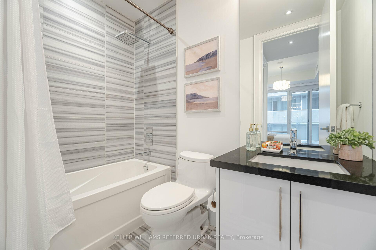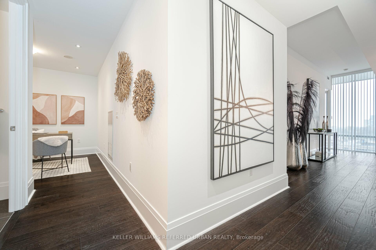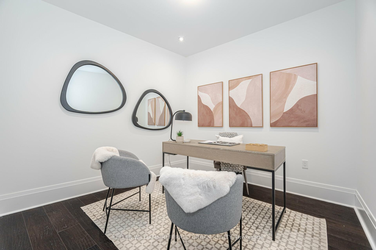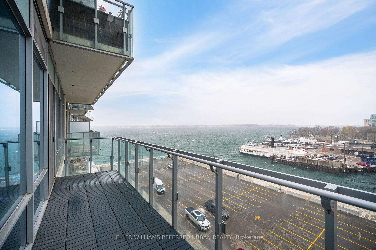$1,850,000
Available - For Sale
Listing ID: C11882347
29 Queens Quay East , Unit 603, Toronto, M5E 0A4, Ontario
| Welcome to this sun-filled, stunning corner suite at Pier 27. Featuring an expansive 1750sq', open concept floor plan with floor-to-ceiling windows, 3 balconies, 10' Ceilings, and hardwood flooring throughout. The custom kitchen offers top of the line integrated appliances including a Miele Gas cooktop, Miele Oven, Subzero Mini Fridge, Miele Microwave, Miele Dishwasher, and Subzero Refrigerator. The primary suite has a beautiful 5-piece ensuite with heated flooring, a walk-in closet, plus an extra his and hers closet space, and sunny south-west views. The second bedroom offers it's own walk-in closet, and access to a private balcony. Steps To The Lake; Union Station, Restaurants; Financial District And More! |
| Extras: World Class Amenities Include: Indoor & Outdoor Pools, Sun filled Gym, Sauna, Party room, Lounge, Theatre, Guest Suites, Pet Spa, visitor parking and More. |
| Price | $1,850,000 |
| Taxes: | $10401.00 |
| Maintenance Fee: | 1584.76 |
| Address: | 29 Queens Quay East , Unit 603, Toronto, M5E 0A4, Ontario |
| Province/State: | Ontario |
| Condo Corporation No | TSCC |
| Level | 6 |
| Unit No | 3 |
| Locker No | 210 |
| Directions/Cross Streets: | Yonge & Queens Quay |
| Rooms: | 6 |
| Bedrooms: | 2 |
| Bedrooms +: | 1 |
| Kitchens: | 1 |
| Family Room: | N |
| Basement: | None |
| Approximatly Age: | 6-10 |
| Property Type: | Condo Apt |
| Style: | Apartment |
| Exterior: | Concrete |
| Garage Type: | Underground |
| Garage(/Parking)Space: | 2.00 |
| Drive Parking Spaces: | 2 |
| Park #1 | |
| Parking Spot: | 74 |
| Parking Type: | Owned |
| Legal Description: | C/74 |
| Park #2 | |
| Parking Spot: | 75 |
| Parking Type: | Owned |
| Legal Description: | C/75 |
| Exposure: | Nw |
| Balcony: | Open |
| Locker: | Owned |
| Pet Permited: | Restrict |
| Approximatly Age: | 6-10 |
| Approximatly Square Footage: | 1600-1799 |
| Maintenance: | 1584.76 |
| Water Included: | Y |
| Fireplace/Stove: | Y |
| Heat Source: | Gas |
| Heat Type: | Forced Air |
| Central Air Conditioning: | Central Air |
| Laundry Level: | Main |
| Ensuite Laundry: | Y |
$
%
Years
This calculator is for demonstration purposes only. Always consult a professional
financial advisor before making personal financial decisions.
| Although the information displayed is believed to be accurate, no warranties or representations are made of any kind. |
| KELLER WILLIAMS REFERRED URBAN REALTY |
|
|
Ali Shahpazir
Sales Representative
Dir:
416-473-8225
Bus:
416-473-8225
| Virtual Tour | Book Showing | Email a Friend |
Jump To:
At a Glance:
| Type: | Condo - Condo Apt |
| Area: | Toronto |
| Municipality: | Toronto |
| Neighbourhood: | Waterfront Communities C8 |
| Style: | Apartment |
| Approximate Age: | 6-10 |
| Tax: | $10,401 |
| Maintenance Fee: | $1,584.76 |
| Beds: | 2+1 |
| Baths: | 3 |
| Garage: | 2 |
| Fireplace: | Y |
Locatin Map:
Payment Calculator:

