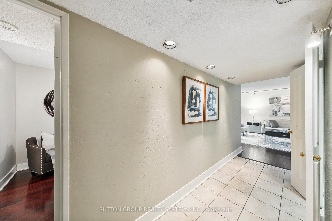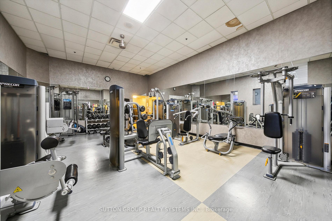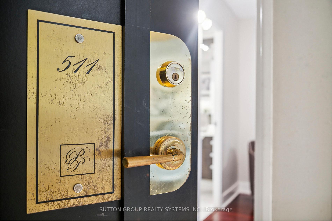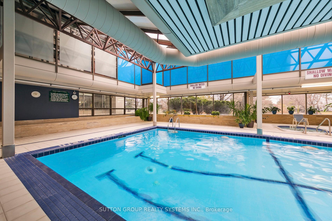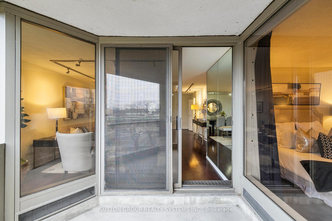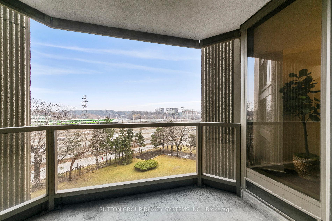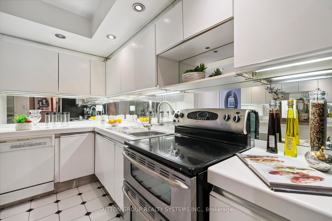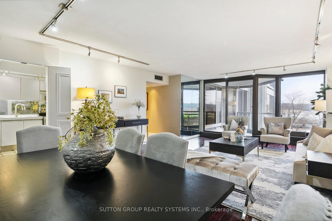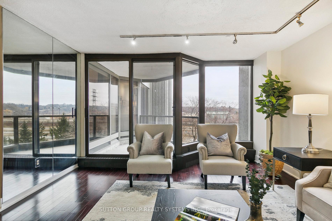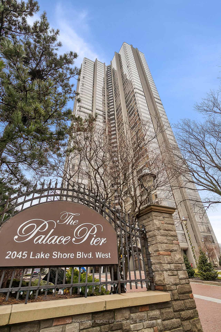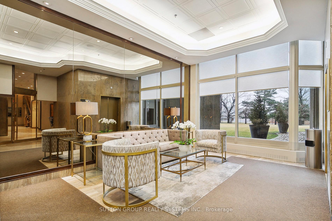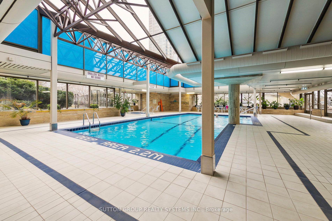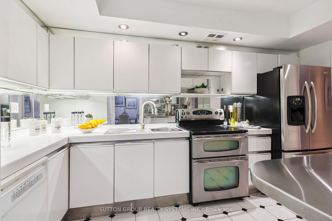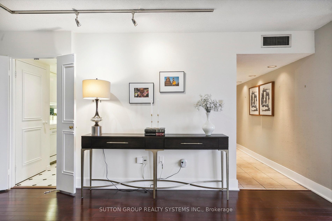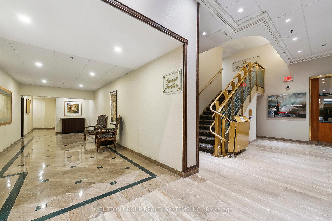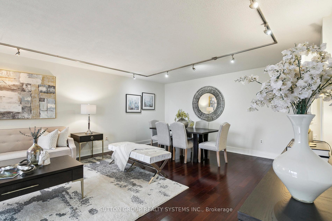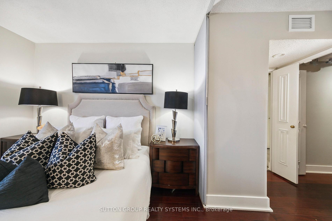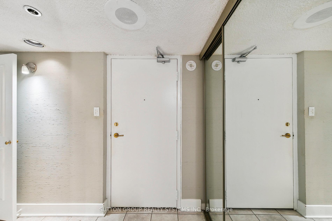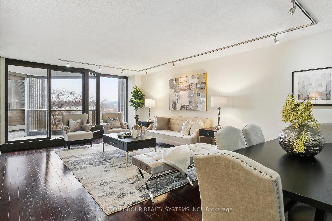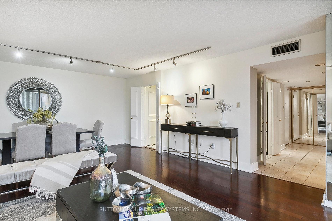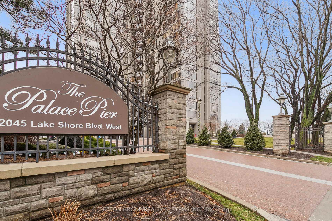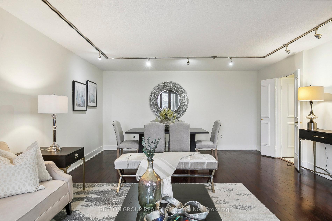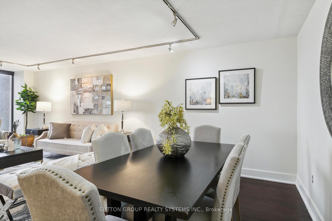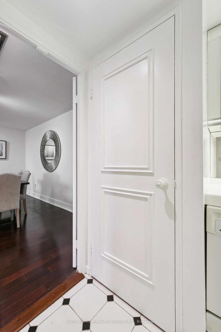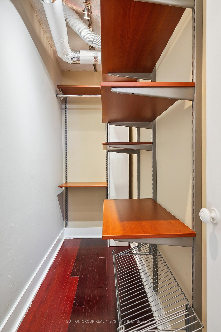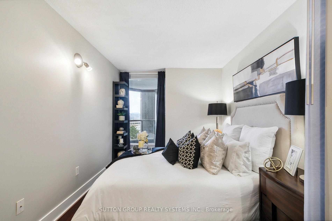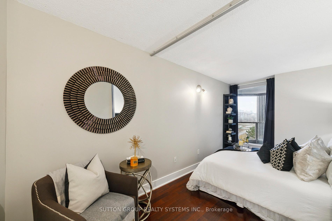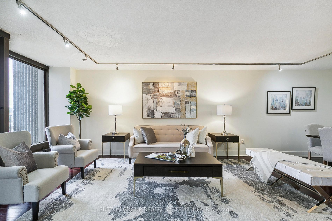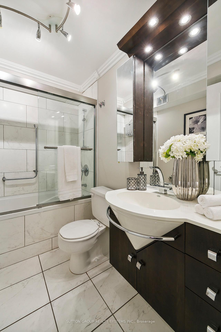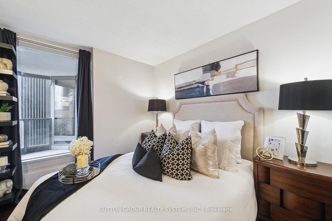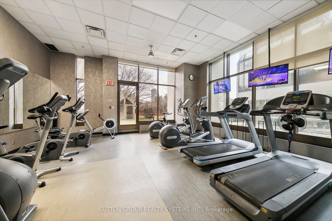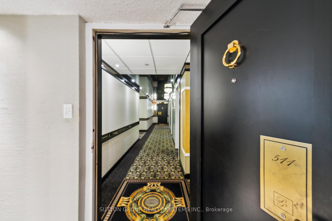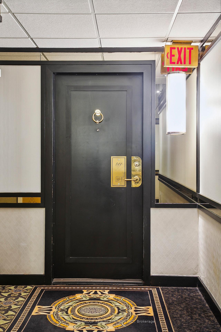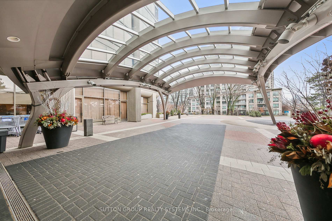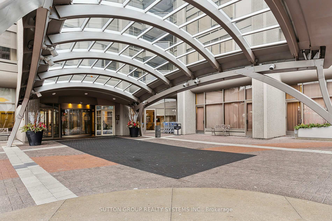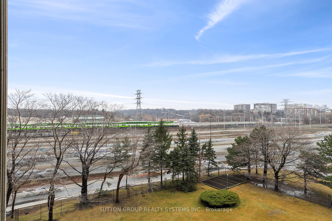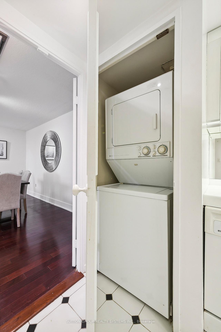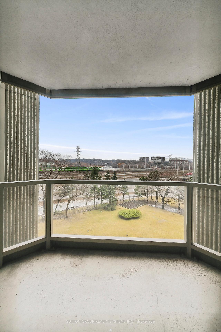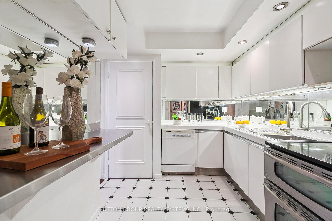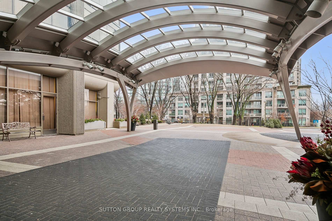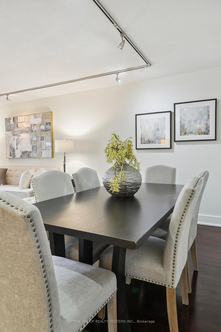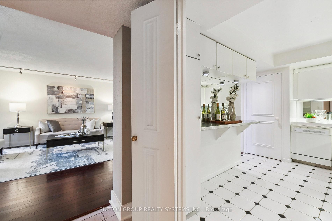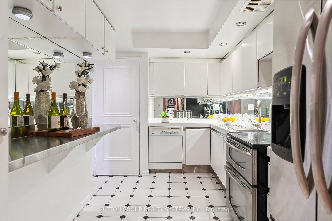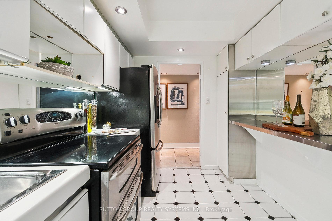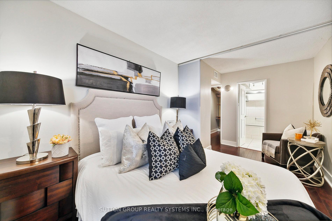$549,000
Available - For Sale
Listing ID: W11882156
2045 Lake Shore Blvd West , Unit 511, Toronto, M8V 2Z6, Ontario
| Luxury And Lifestyle Is Yours In The Award-Winning "Condo Of The Year", Palace Pier. This 920 Sq Ft One Bedroom, One Bath Suite With Its Gallery Entrance, Expansive Open Concept Living And Dining Room, and Open Balcony With Floor-To-Ceiling Windows is Perfect For Entertaining. Hardwood Floor, Neutral Tones and Stainless Steel Appliances Add to the Comfort of this Oversized One Bedroom Suite. This Unit Comes With an Owned Parking Spot and Easy Access To Waterfront Boardwalk, Downtown Via Private Coach on the 1/2 Hour To Union Station, Bloor West Village, Mimico, High Park, Kingsway Shops, Gardiner Expressway, 427, DVP, QEW, and 401. Floor Plans and Virtual 360 Tour Available. |
| Price | $549,000 |
| Taxes: | $1958.84 |
| Maintenance Fee: | 1089.77 |
| Address: | 2045 Lake Shore Blvd West , Unit 511, Toronto, M8V 2Z6, Ontario |
| Province/State: | Ontario |
| Condo Corporation No | YCC |
| Level | 5 |
| Unit No | 11 |
| Directions/Cross Streets: | Lakeshore | Windermere |
| Rooms: | 5 |
| Bedrooms: | 1 |
| Bedrooms +: | |
| Kitchens: | 1 |
| Family Room: | N |
| Basement: | None |
| Approximatly Age: | 31-50 |
| Property Type: | Condo Apt |
| Style: | Apartment |
| Exterior: | Brick, Concrete |
| Garage Type: | Underground |
| Garage(/Parking)Space: | 1.00 |
| Drive Parking Spaces: | 1 |
| Park #1 | |
| Parking Spot: | D129 |
| Parking Type: | Owned |
| Legal Description: | D |
| Exposure: | Ne |
| Balcony: | Open |
| Locker: | None |
| Pet Permited: | Restrict |
| Retirement Home: | N |
| Approximatly Age: | 31-50 |
| Approximatly Square Footage: | 900-999 |
| Maintenance: | 1089.77 |
| CAC Included: | Y |
| Hydro Included: | Y |
| Water Included: | Y |
| Cabel TV Included: | Y |
| Common Elements Included: | Y |
| Condo Tax Included: | Y |
| Building Insurance Included: | Y |
| Fireplace/Stove: | N |
| Heat Source: | Gas |
| Heat Type: | Water |
| Central Air Conditioning: | Central Air |
| Laundry Level: | Main |
| Ensuite Laundry: | Y |
| Elevator Lift: | N |
$
%
Years
This calculator is for demonstration purposes only. Always consult a professional
financial advisor before making personal financial decisions.
| Although the information displayed is believed to be accurate, no warranties or representations are made of any kind. |
| SUTTON GROUP REALTY SYSTEMS INC. |
|
|
Ali Shahpazir
Sales Representative
Dir:
416-473-8225
Bus:
416-473-8225
| Book Showing | Email a Friend |
Jump To:
At a Glance:
| Type: | Condo - Condo Apt |
| Area: | Toronto |
| Municipality: | Toronto |
| Neighbourhood: | Mimico |
| Style: | Apartment |
| Approximate Age: | 31-50 |
| Tax: | $1,958.84 |
| Maintenance Fee: | $1,089.77 |
| Beds: | 1 |
| Baths: | 1 |
| Garage: | 1 |
| Fireplace: | N |
Locatin Map:
Payment Calculator:

