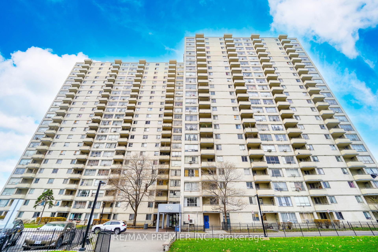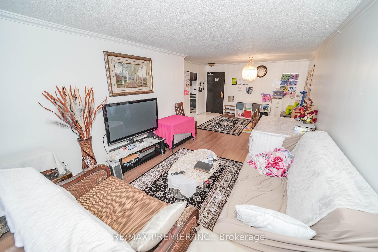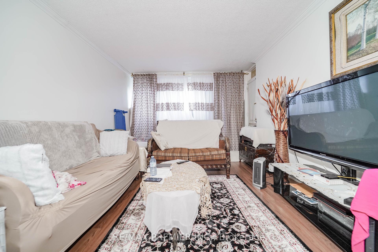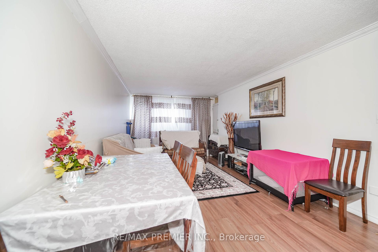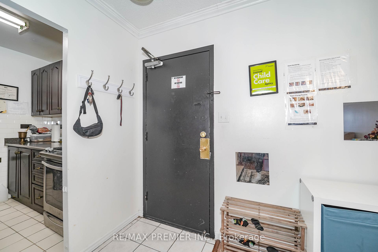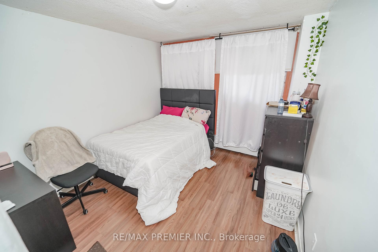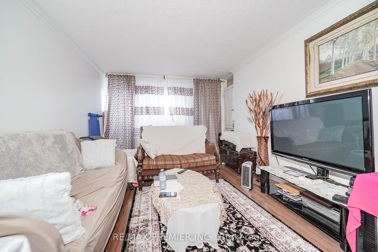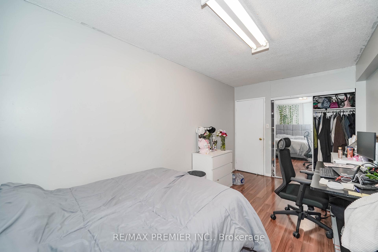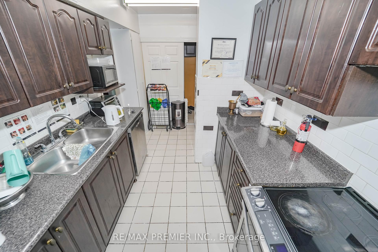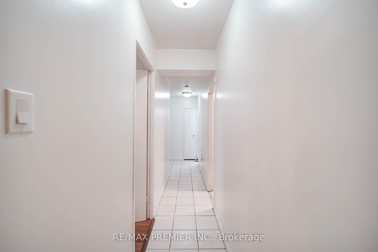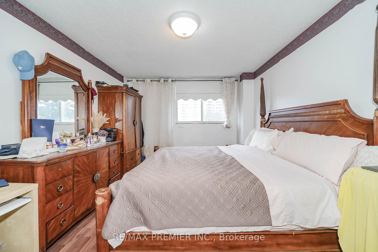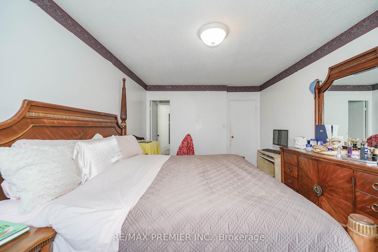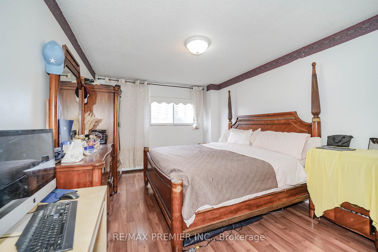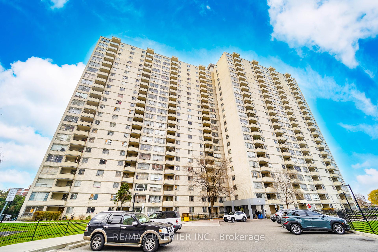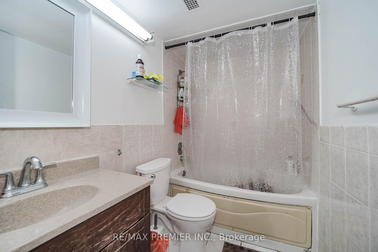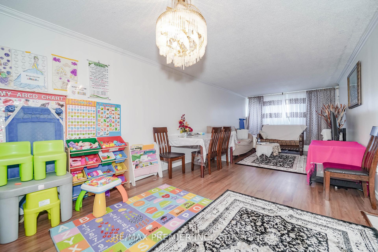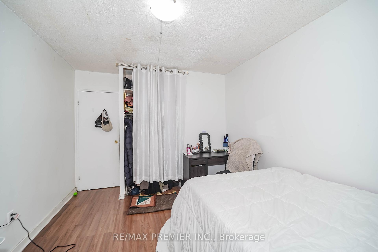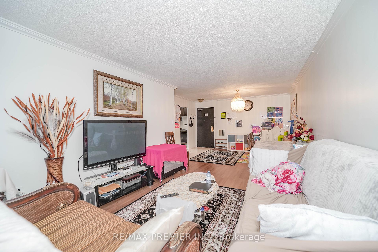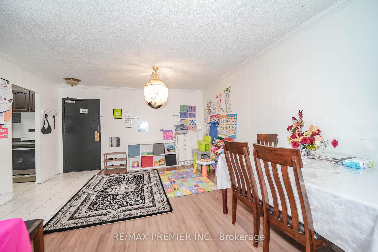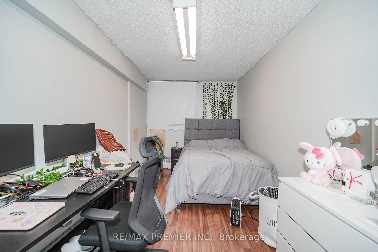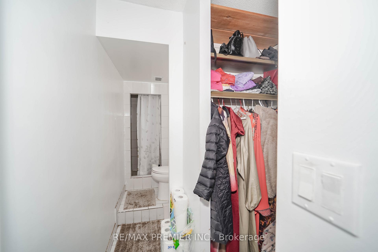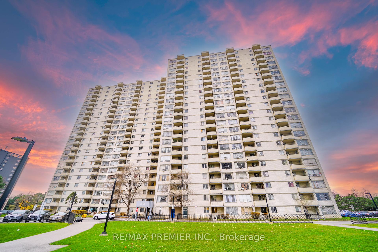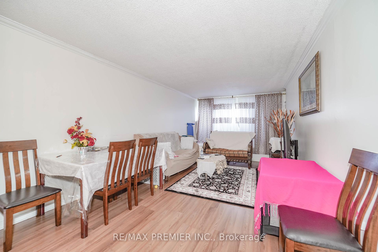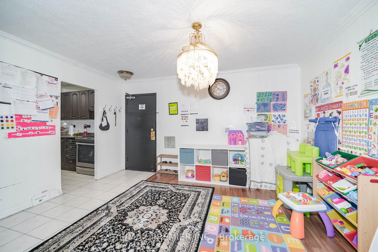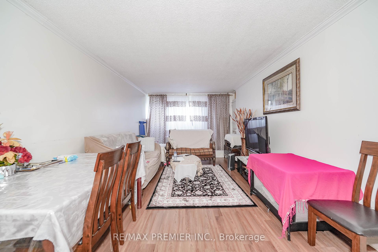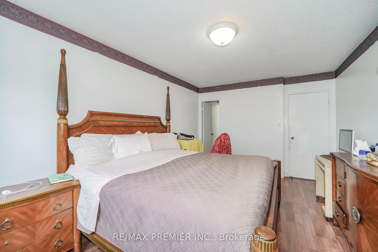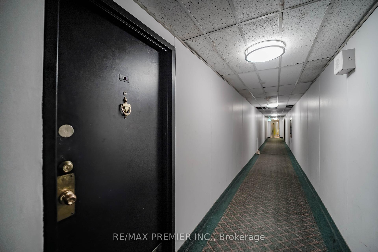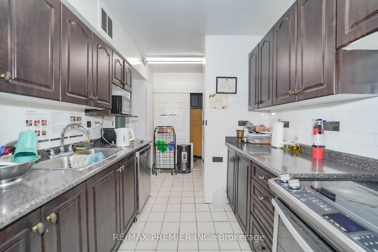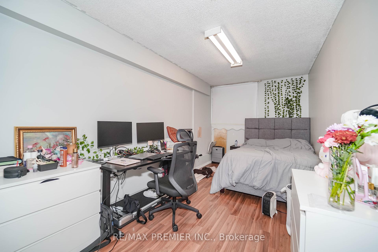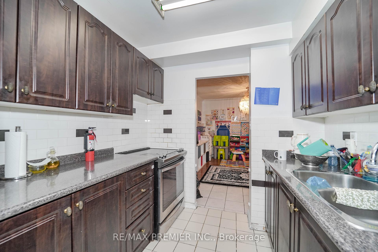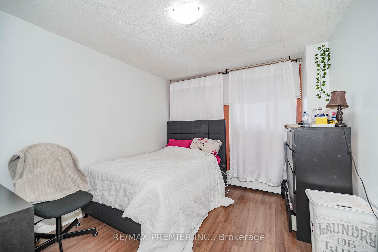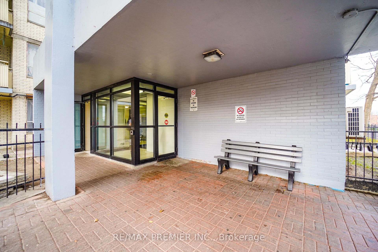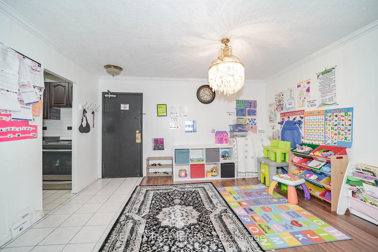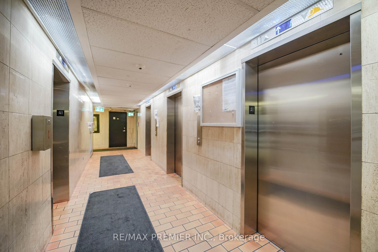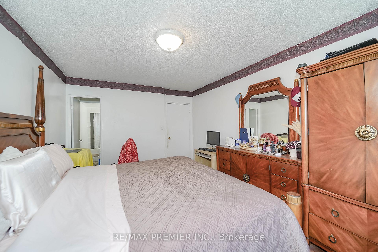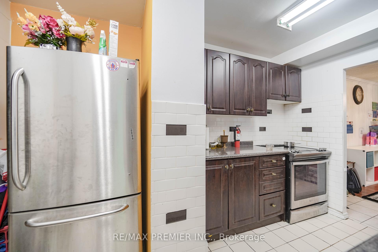$549,900
Available - For Sale
Listing ID: W11882937
340 Dixon Rd , Unit # 110, Toronto, M9R 1T1, Ontario
| Very large condo on the ground floor, tucked away from the elevators and main floor noise. Well laid out with an open balcony, spacious bedrooms and two full washrooms. Well kept and updated, this condo represents great value. Location is close to Hwy 409, 401 and a short distance to Pearson International Airport. Close to many amenities including shopping, schools, TTC, doctors office. Perfect for a large family or those downsizing who require lots of space. Great for a starter home too in central Etobicoke. |
| Extras: fridge, stove, washer, dryer, dishwasher. light fixtures, window coverings. |
| Price | $549,900 |
| Taxes: | $486.38 |
| Maintenance Fee: | 720.00 |
| Address: | 340 Dixon Rd , Unit # 110, Toronto, M9R 1T1, Ontario |
| Province/State: | Ontario |
| Condo Corporation No | YCC |
| Level | 01 |
| Unit No | 110 |
| Directions/Cross Streets: | Dixon/Kipling |
| Rooms: | 5 |
| Bedrooms: | 3 |
| Bedrooms +: | |
| Kitchens: | 1 |
| Family Room: | N |
| Basement: | None |
| Property Type: | Condo Apt |
| Style: | Apartment |
| Exterior: | Brick |
| Garage Type: | None |
| Garage(/Parking)Space: | 0.00 |
| Drive Parking Spaces: | 1 |
| Park #1 | |
| Parking Spot: | 104 |
| Parking Type: | Exclusive |
| Exposure: | W |
| Balcony: | Open |
| Locker: | None |
| Pet Permited: | Restrict |
| Approximatly Square Footage: | 1200-1399 |
| Maintenance: | 720.00 |
| Water Included: | Y |
| Common Elements Included: | Y |
| Heat Included: | Y |
| Building Insurance Included: | Y |
| Fireplace/Stove: | N |
| Heat Source: | Other |
| Heat Type: | Baseboard |
| Central Air Conditioning: | None |
$
%
Years
This calculator is for demonstration purposes only. Always consult a professional
financial advisor before making personal financial decisions.
| Although the information displayed is believed to be accurate, no warranties or representations are made of any kind. |
| RE/MAX PREMIER INC. |
|
|
Ali Shahpazir
Sales Representative
Dir:
416-473-8225
Bus:
416-473-8225
| Book Showing | Email a Friend |
Jump To:
At a Glance:
| Type: | Condo - Condo Apt |
| Area: | Toronto |
| Municipality: | Toronto |
| Neighbourhood: | Kingsview Village-The Westway |
| Style: | Apartment |
| Tax: | $486.38 |
| Maintenance Fee: | $720 |
| Beds: | 3 |
| Baths: | 2 |
| Fireplace: | N |
Locatin Map:
Payment Calculator:

