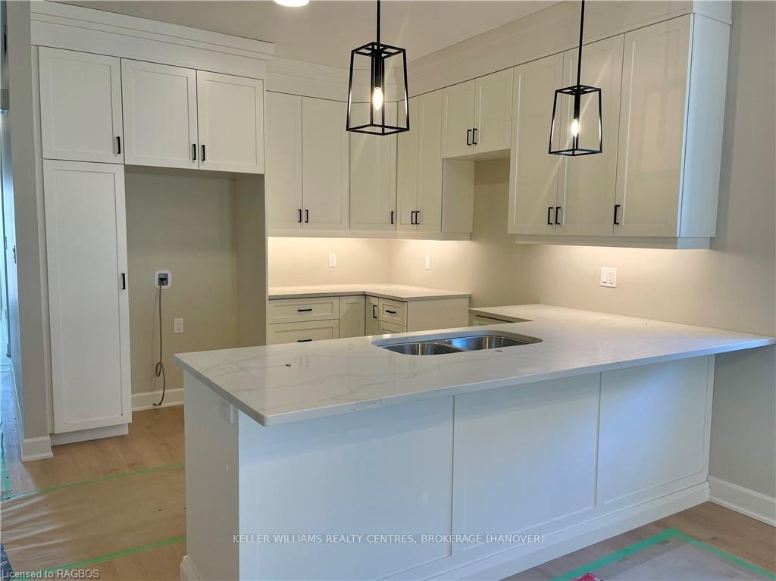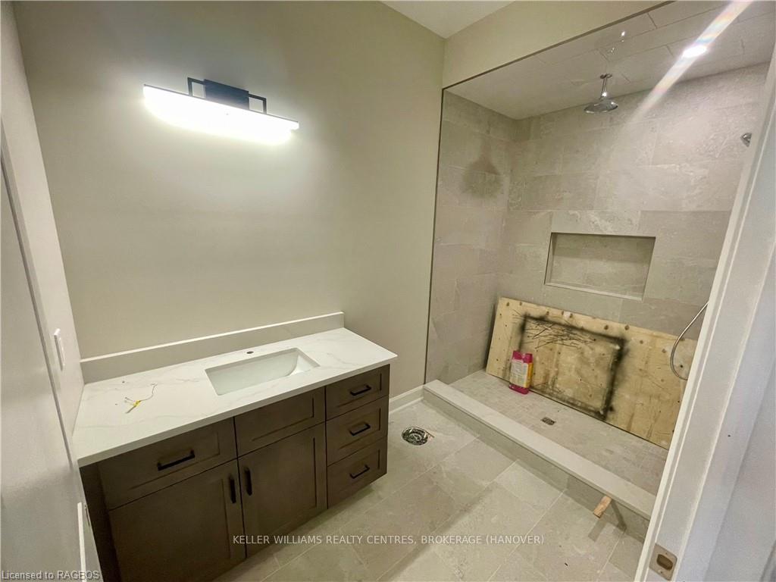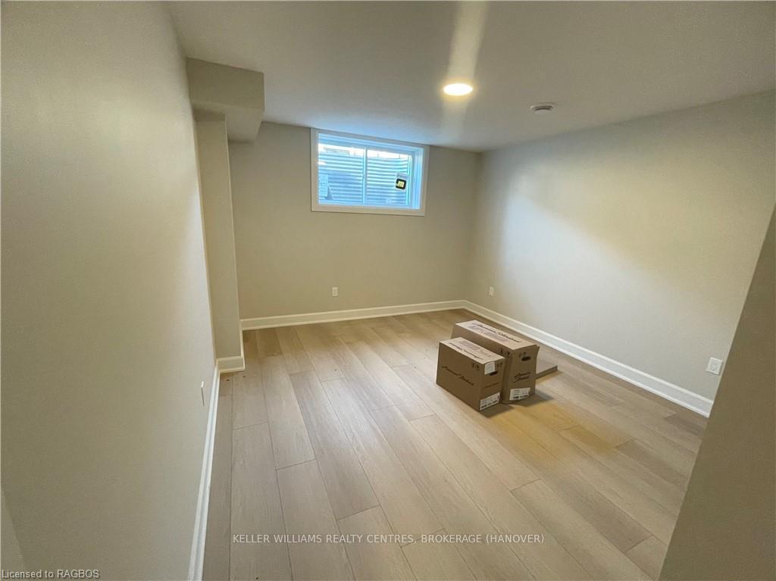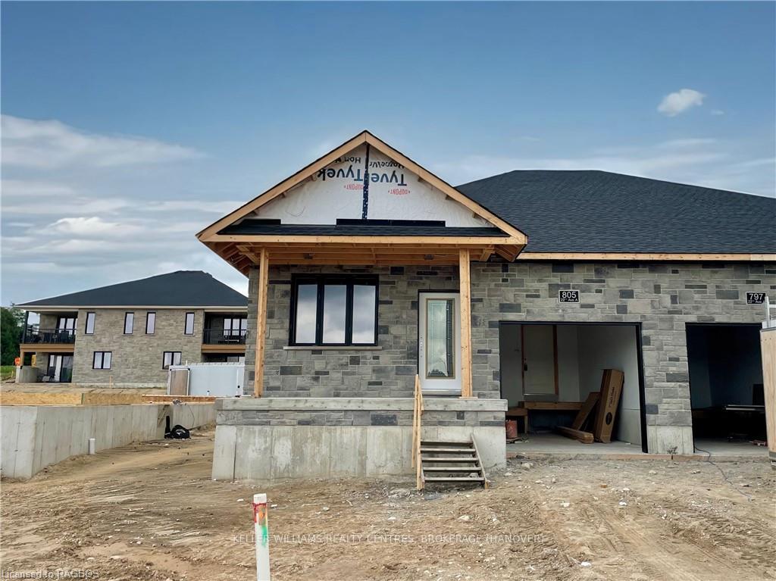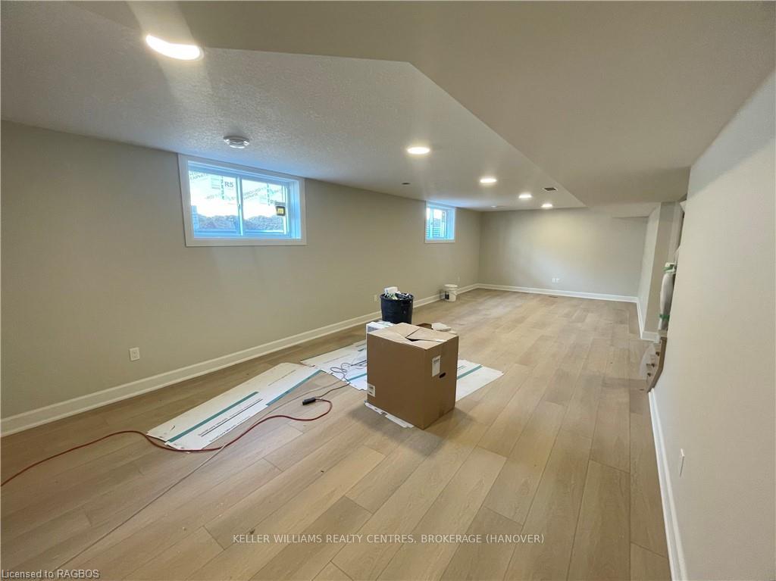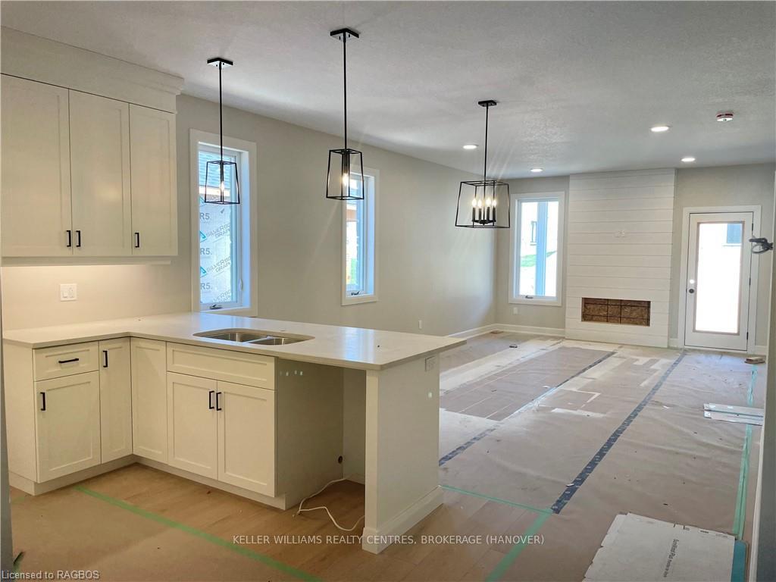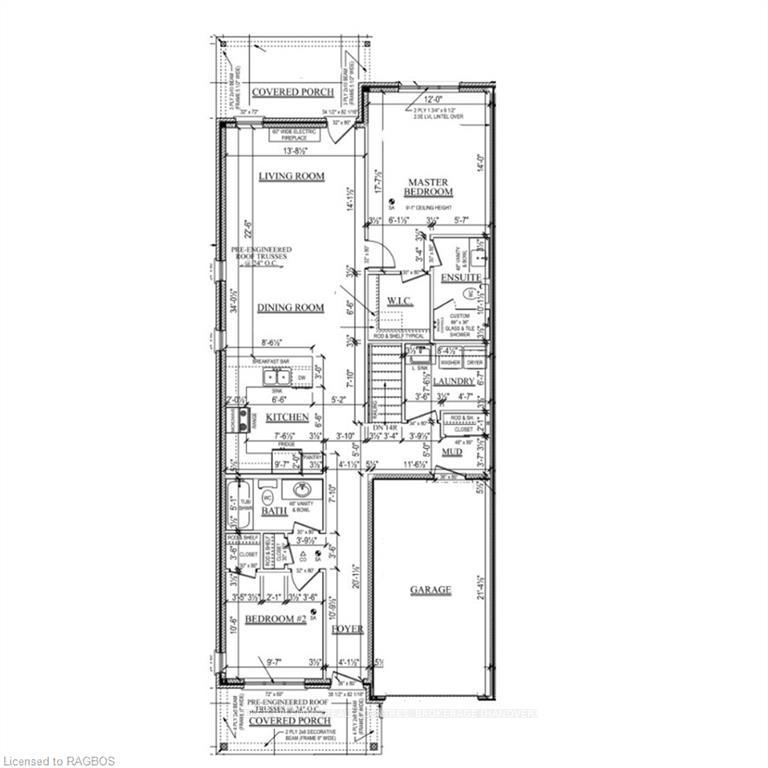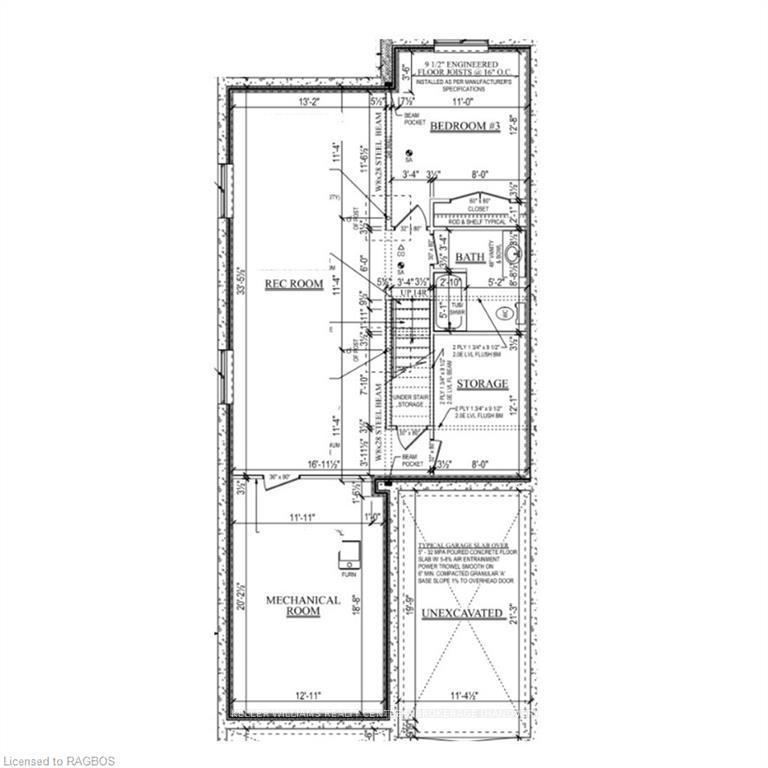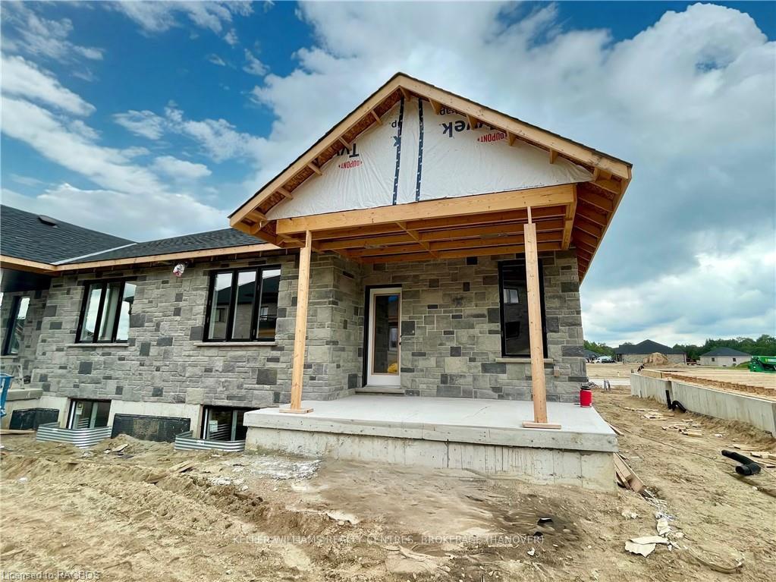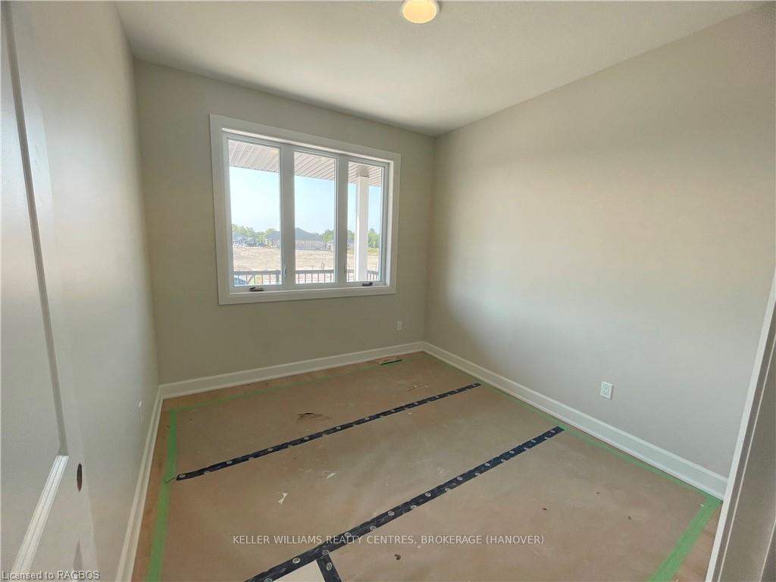$589,900
Available - For Sale
Listing ID: X10846150
805 22ND , Hanover, N4N 0C5, Ontario
| Semi Detached home with finished basement! Open concept main level with patio door walkout from the living/dining space to the covered deck. There are 2 bedrooms on this level, including the master with walk in closet and 3 pc ensuite. Also on the main level is your laundry and 4 pc main bath. The lower level of this home has a spacious rec room perfect for entertaining as well as 3rd bedroom, 3rd bathroom, and plenty of storage. |
| Price | $589,900 |
| Taxes: | $0.00 |
| Assessment: | $77000 |
| Assessment Year: | 2024 |
| Address: | 805 22ND , Hanover, N4N 0C5, Ontario |
| Lot Size: | 32.81 x 114.86 (Feet) |
| Acreage: | < .50 |
| Directions/Cross Streets: | From Hanover, head North on 24th Ave, West on 19th Street, and follow down to 22nd Ave A |
| Rooms: | 8 |
| Rooms +: | 5 |
| Bedrooms: | 2 |
| Bedrooms +: | 1 |
| Kitchens: | 1 |
| Kitchens +: | 0 |
| Basement: | Finished, Full |
| Approximatly Age: | New |
| Property Type: | Semi-Detached |
| Style: | Bungalow |
| Exterior: | Stone, Vinyl Siding |
| Garage Type: | Attached |
| (Parking/)Drive: | Other |
| Drive Parking Spaces: | 2 |
| Pool: | None |
| Approximatly Age: | New |
| Property Features: | Hospital |
| Fireplace/Stove: | Y |
| Heat Source: | Gas |
| Heat Type: | Forced Air |
| Central Air Conditioning: | Central Air |
| Elevator Lift: | N |
| Sewers: | Sewers |
| Water: | Municipal |
| Utilities-Hydro: | Y |
| Utilities-Gas: | Y |
| Utilities-Telephone: | A |
$
%
Years
This calculator is for demonstration purposes only. Always consult a professional
financial advisor before making personal financial decisions.
| Although the information displayed is believed to be accurate, no warranties or representations are made of any kind. |
| KELLER WILLIAMS REALTY CENTRES, BROKERAGE (HANOVER) |
|
|
Ali Shahpazir
Sales Representative
Dir:
416-473-8225
Bus:
416-473-8225
| Book Showing | Email a Friend |
Jump To:
At a Glance:
| Type: | Freehold - Semi-Detached |
| Area: | Grey County |
| Municipality: | Hanover |
| Neighbourhood: | Hanover |
| Style: | Bungalow |
| Lot Size: | 32.81 x 114.86(Feet) |
| Approximate Age: | New |
| Beds: | 2+1 |
| Baths: | 3 |
| Fireplace: | Y |
| Pool: | None |
Locatin Map:
Payment Calculator:

