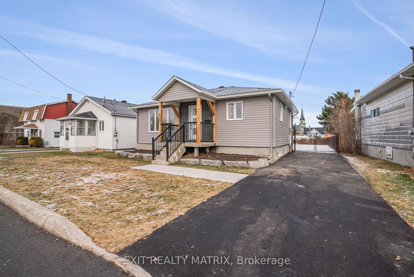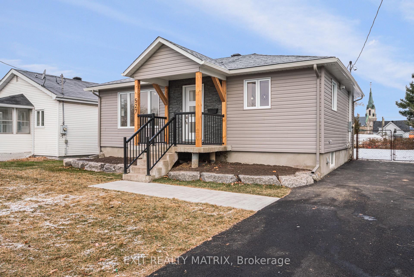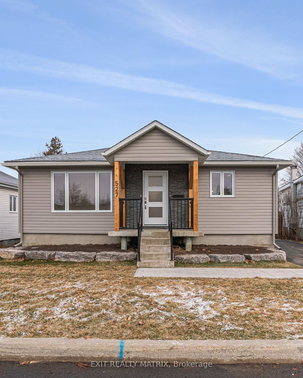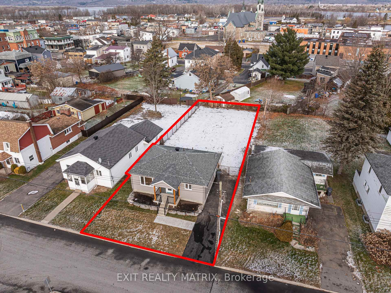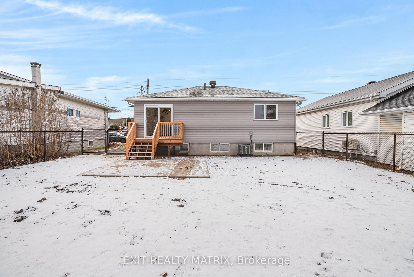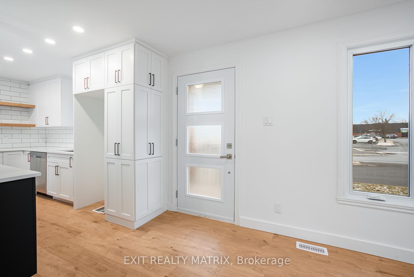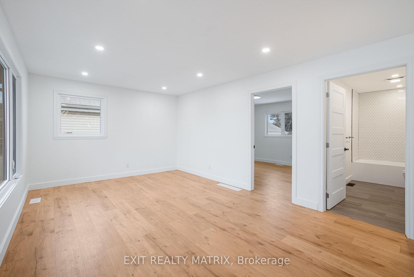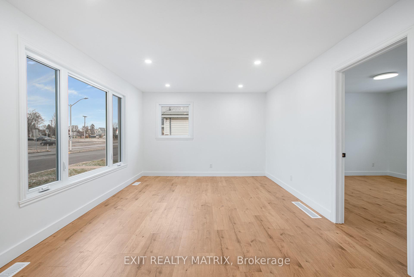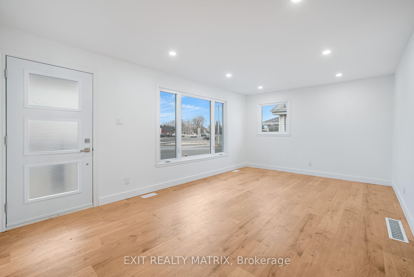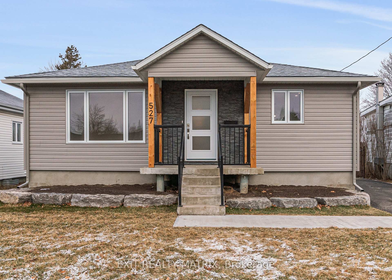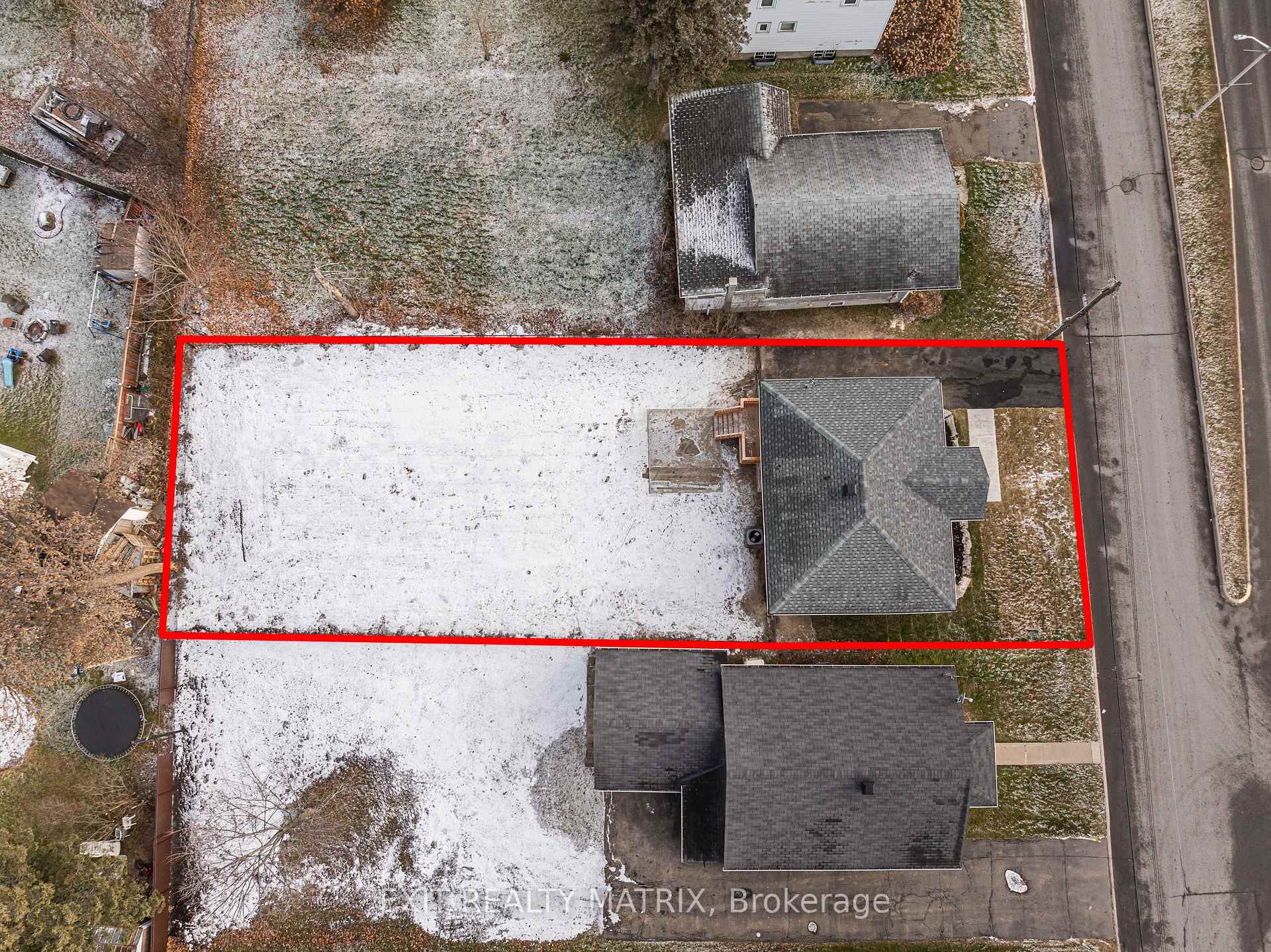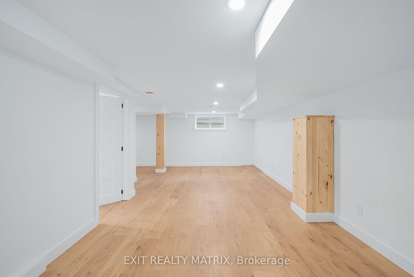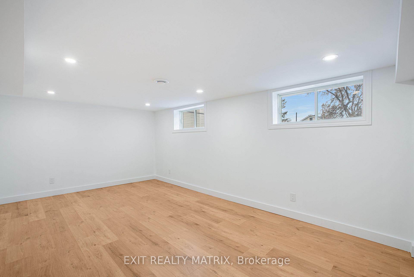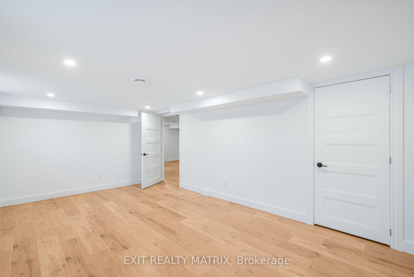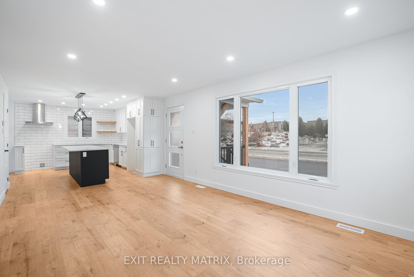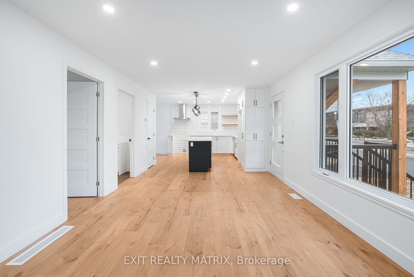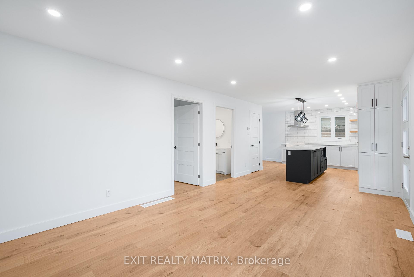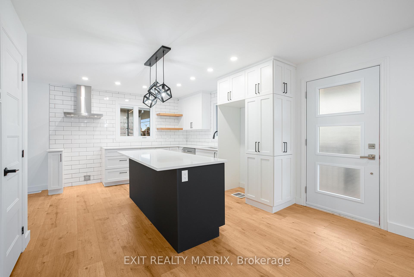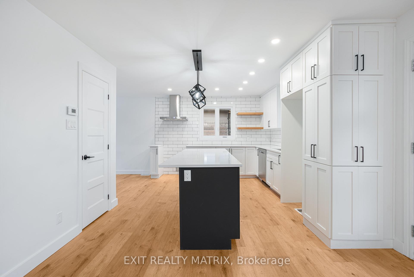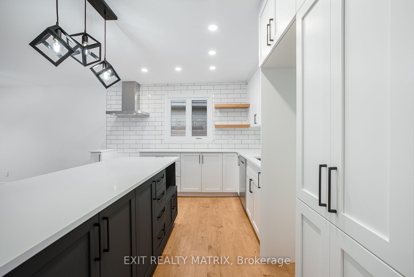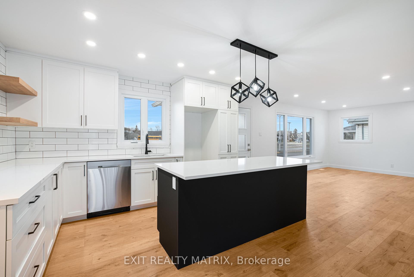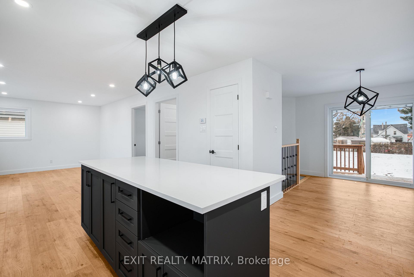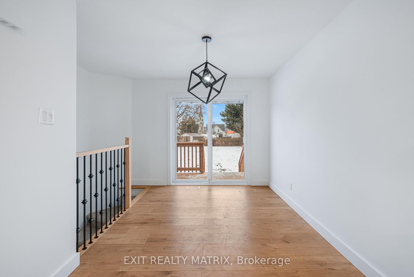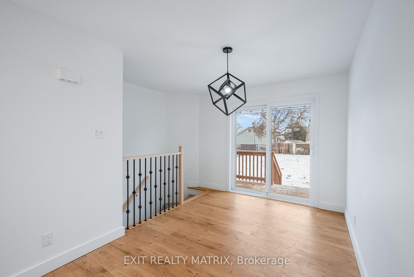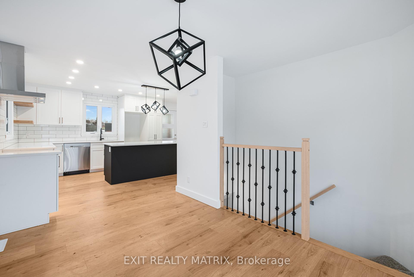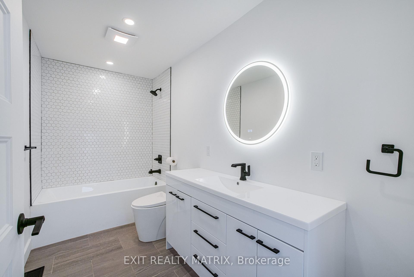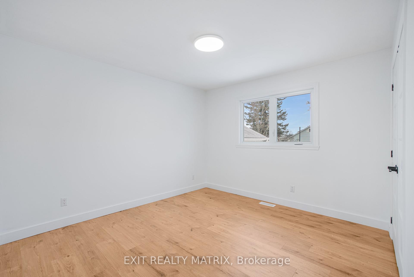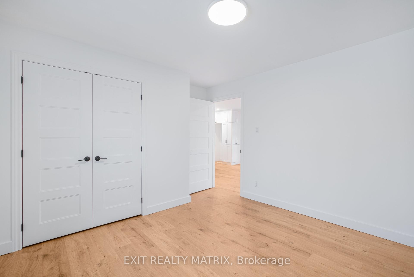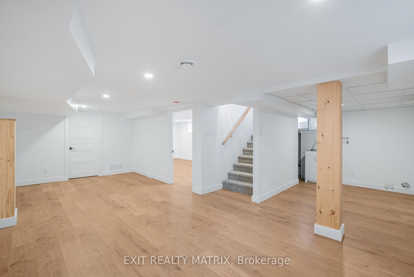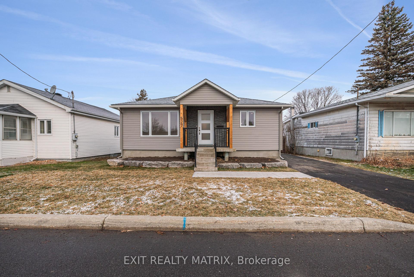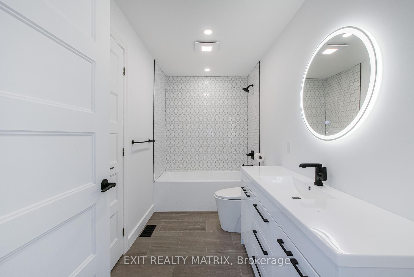$359,900
Available - For Sale
Listing ID: X11882617
527 Higginson St , Hawkesbury, K6A 1G9, Ontario
| Welcome to this beautifully updated 1+1 bedroom bungalow, perfectly situated in the heart of Hawkesbury! This modern home boasts stylish finishes throughout, offering a blend of comfort and convenience. Step inside to discover a bright and open living space, complemented by contemporary flooring and tasteful design. The updated kitchen features sleek quartz countertops, modern cabinetry and boasts a massive island making it a dream for any home chef. The primary bedroom offers a serene retreat and is located on the main floor. The renovated bathroom shines with modern fixtures and finishes. The fully finished basement offers a large family room, laundry facilities, mechanical room and a second bedroom with a practical walk-in closet. Fully fenced, oversized in-town yard. Enjoy the unbeatable location, directly across from the Hawkesbury Sports Complex and Library, with downtown shopping, restaurants, and all amenities just steps away. Updates: (2024) include exterior siding, paved driveway, landscape, floors throughout, central a/c, fence, finished basement, windows and doors on main floor, French drain and membrane around foundation, front porch, front (south) roof, hot water tank, deck and cement pad (rear), cement walkway and landscaping (front), eavestrough, sod in front - (2023) natural gas furnace - (2019) roof. Whether you're a first-time buyer, downsizer, or investor, this home is a must-see. Book your showing today and experience the charm of this centrally located gem! 48hrs irrevocable on all offers. |
| Price | $359,900 |
| Taxes: | $2187.00 |
| Address: | 527 Higginson St , Hawkesbury, K6A 1G9, Ontario |
| Lot Size: | 49.50 x 140.15 (Feet) |
| Directions/Cross Streets: | 527 Higginson St, Hawkesbury |
| Rooms: | 4 |
| Rooms +: | 3 |
| Bedrooms: | 1 |
| Bedrooms +: | 1 |
| Kitchens: | 1 |
| Family Room: | Y |
| Basement: | Finished, Full |
| Property Type: | Detached |
| Style: | Bungalow |
| Exterior: | Vinyl Siding |
| Garage Type: | None |
| (Parking/)Drive: | Private |
| Drive Parking Spaces: | 2 |
| Pool: | None |
| Fireplace/Stove: | N |
| Heat Source: | Gas |
| Heat Type: | Forced Air |
| Central Air Conditioning: | Central Air |
| Laundry Level: | Lower |
| Sewers: | Sewers |
| Water: | Municipal |
| Utilities-Hydro: | Y |
| Utilities-Gas: | Y |
$
%
Years
This calculator is for demonstration purposes only. Always consult a professional
financial advisor before making personal financial decisions.
| Although the information displayed is believed to be accurate, no warranties or representations are made of any kind. |
| EXIT REALTY MATRIX |
|
|
Ali Shahpazir
Sales Representative
Dir:
416-473-8225
Bus:
416-473-8225
| Virtual Tour | Book Showing | Email a Friend |
Jump To:
At a Glance:
| Type: | Freehold - Detached |
| Area: | Prescott and Russell |
| Municipality: | Hawkesbury |
| Neighbourhood: | 612 - Hawkesbury |
| Style: | Bungalow |
| Lot Size: | 49.50 x 140.15(Feet) |
| Tax: | $2,187 |
| Beds: | 1+1 |
| Baths: | 1 |
| Fireplace: | N |
| Pool: | None |
Locatin Map:
Payment Calculator:

