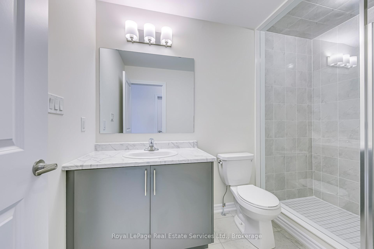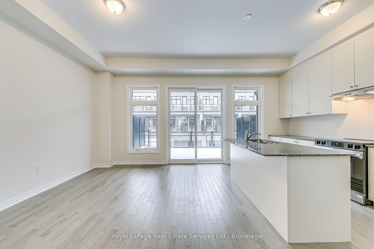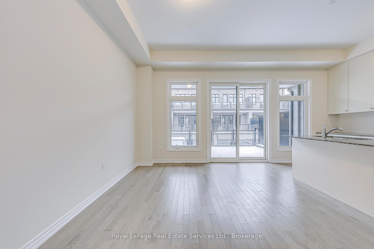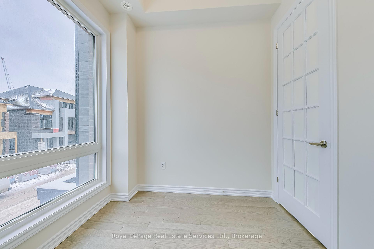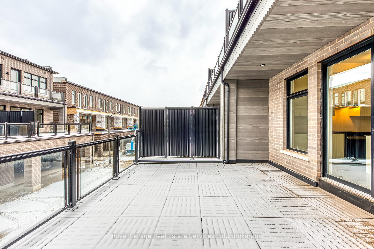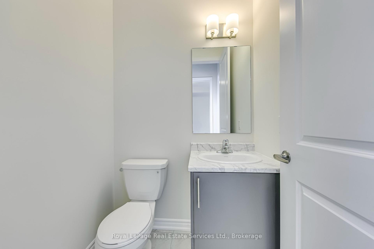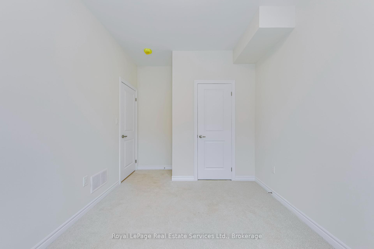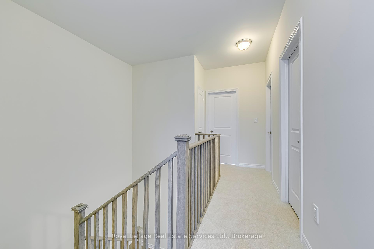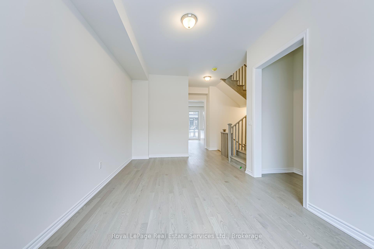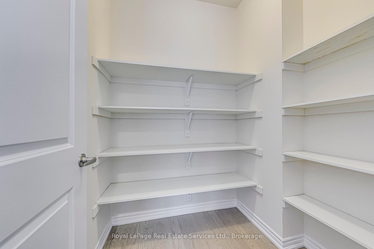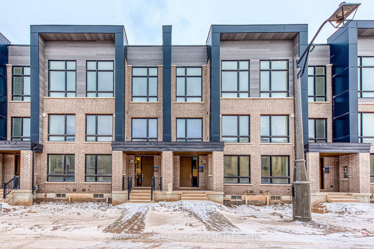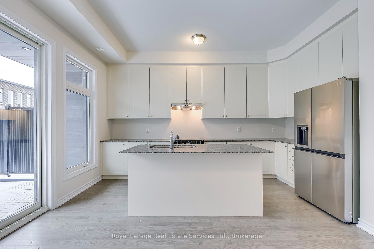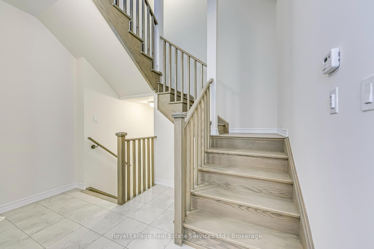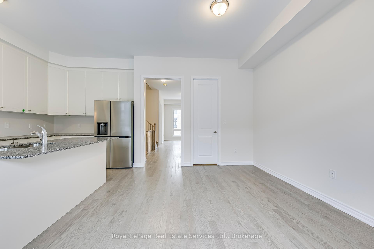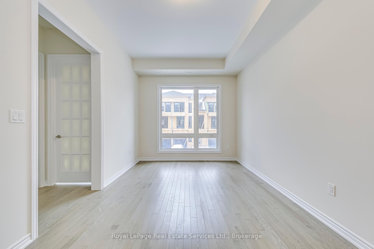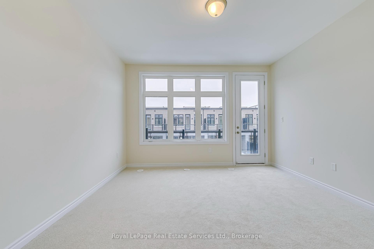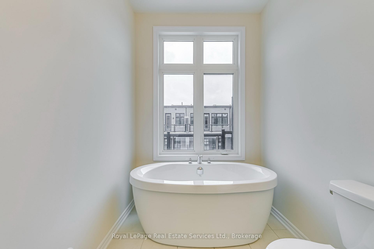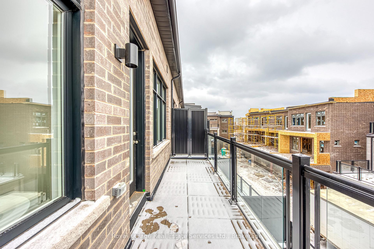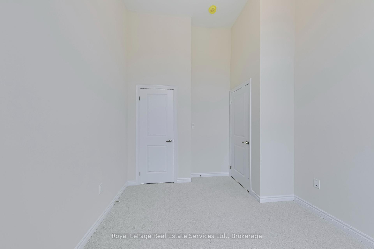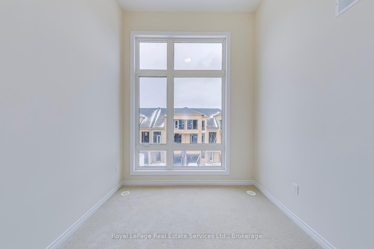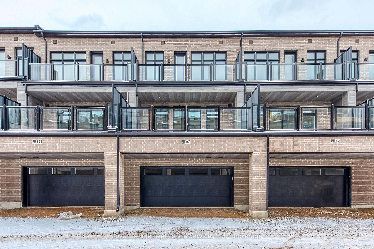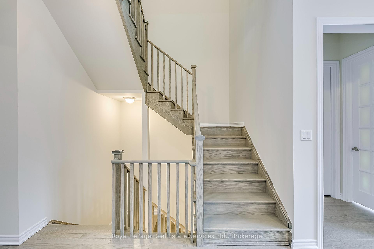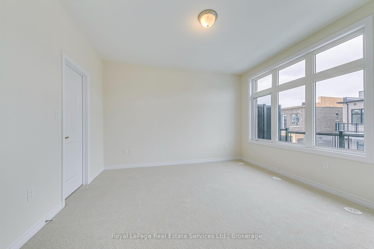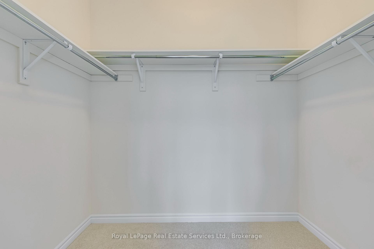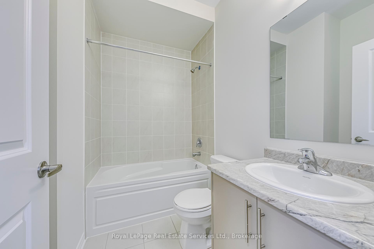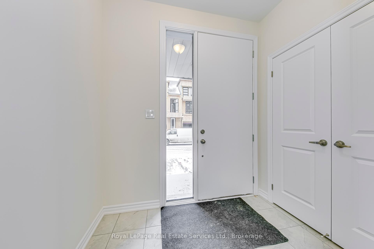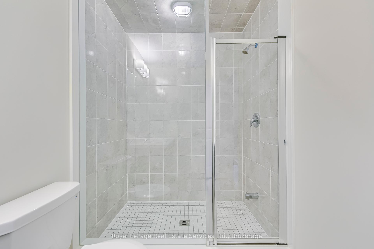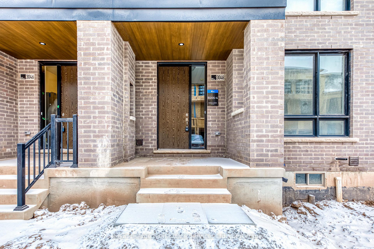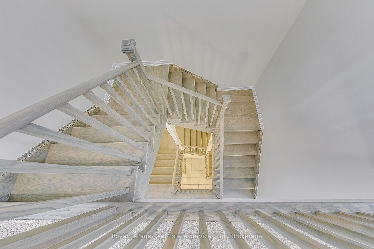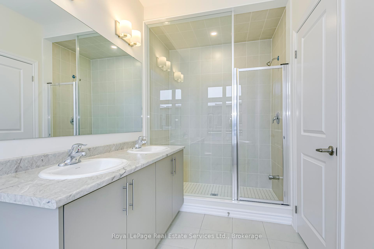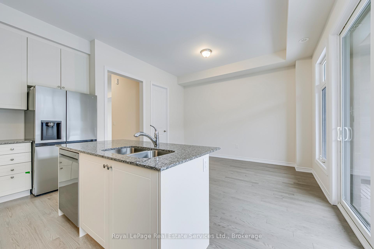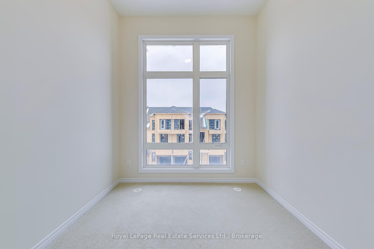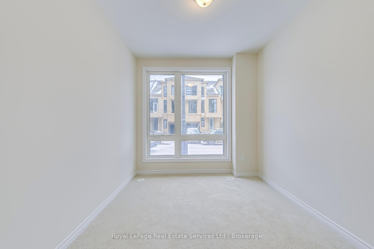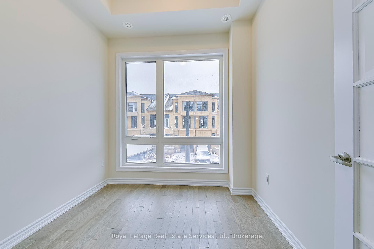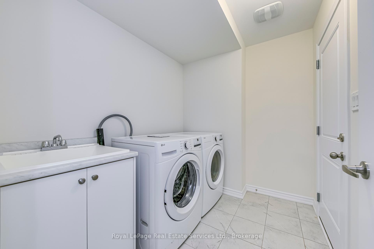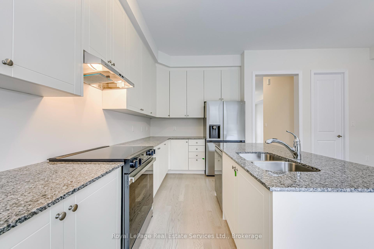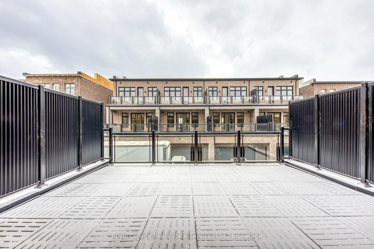$3,700
Available - For Rent
Listing ID: W11882142
3048 Perkins Way , Oakville, L6H 7Z3, Ontario
| This brand-new luxury townhouse, located in the prestigious Upper Joshua Creek community in Oakville, offers modern living in a family-friendly neighbourhood. Featuring 4+1 bedrooms and 4 bathrooms, the home includes a spacious ground-floor bedroom with a 3-piece ensuite, a closet, and a large window. The open-concept kitchen is equipped with brand new appliances and a central island, making it perfect for both cooking and entertaining. A flexible room on the second floor can serve as a fifth bedroom or a home office, while the bright dining area opens directly to a large terrace, ideal for outdoor dining or relaxation. The master suite is a true retreat with a 5-piece ensuite and a walk-in closet. Conveniently located near supermarkets, parks, trails, public transit, and major highways, this townhouse combines contemporary design with a prime location, making it an ideal choice for families or professionals. |
| Price | $3,700 |
| Address: | 3048 Perkins Way , Oakville, L6H 7Z3, Ontario |
| Directions/Cross Streets: | Sundas st E and Perkins Way |
| Rooms: | 8 |
| Bedrooms: | 4 |
| Bedrooms +: | 1 |
| Kitchens: | 1 |
| Family Room: | Y |
| Basement: | Unfinished |
| Furnished: | N |
| Approximatly Age: | 0-5 |
| Property Type: | Att/Row/Twnhouse |
| Style: | 3-Storey |
| Exterior: | Brick |
| Garage Type: | Built-In |
| (Parking/)Drive: | None |
| Drive Parking Spaces: | 0 |
| Pool: | None |
| Private Entrance: | Y |
| Approximatly Age: | 0-5 |
| Fireplace/Stove: | N |
| Heat Source: | Gas |
| Heat Type: | Forced Air |
| Central Air Conditioning: | Central Air |
| Sewers: | Sewers |
| Water: | Municipal |
| Although the information displayed is believed to be accurate, no warranties or representations are made of any kind. |
| Royal LePage Real Estate Services Ltd., Brokerage |
|
|
Ali Shahpazir
Sales Representative
Dir:
416-473-8225
Bus:
416-473-8225
| Book Showing | Email a Friend |
Jump To:
At a Glance:
| Type: | Freehold - Att/Row/Twnhouse |
| Area: | Halton |
| Municipality: | Oakville |
| Neighbourhood: | 1010 - JM Joshua Meadows |
| Style: | 3-Storey |
| Approximate Age: | 0-5 |
| Beds: | 4+1 |
| Baths: | 4 |
| Fireplace: | N |
| Pool: | None |
Locatin Map:

