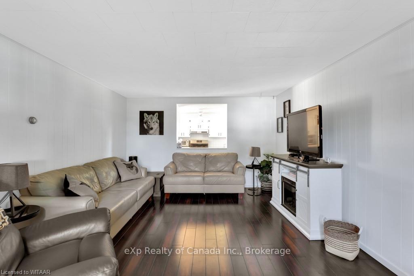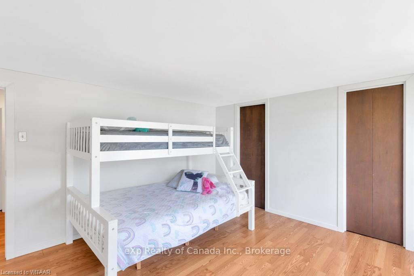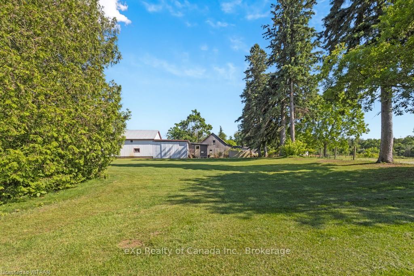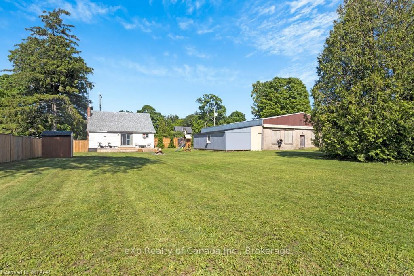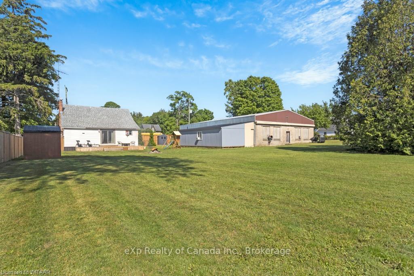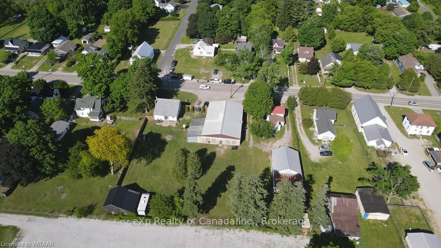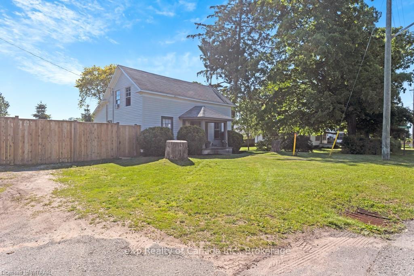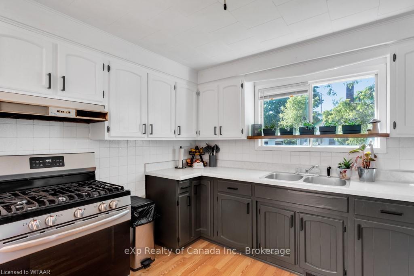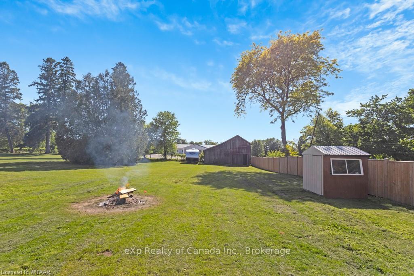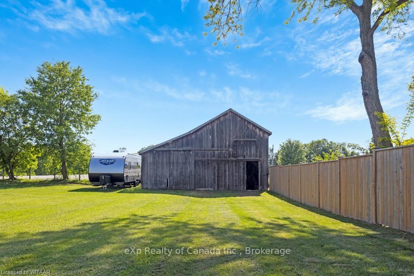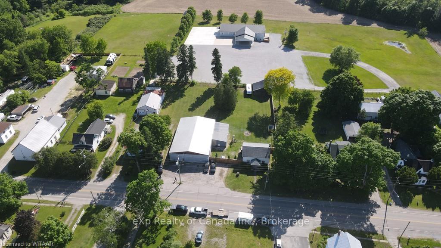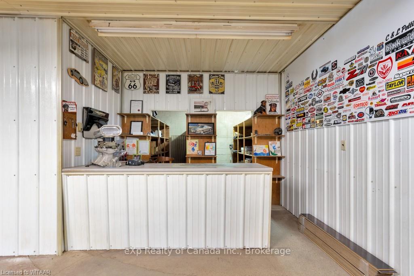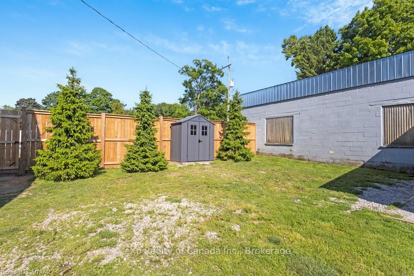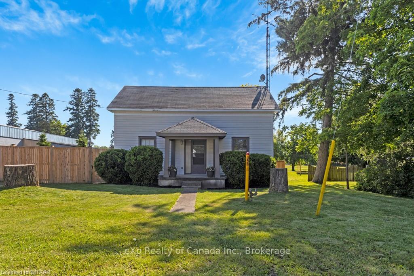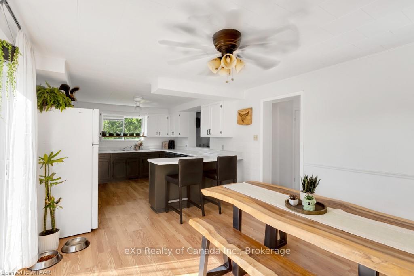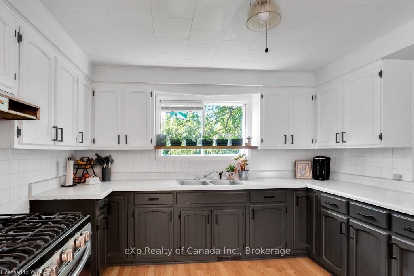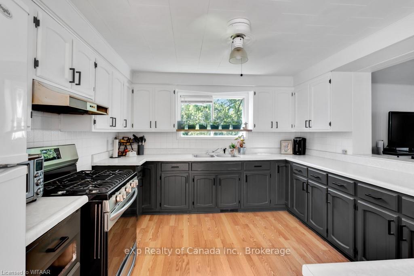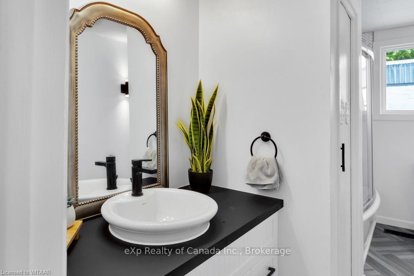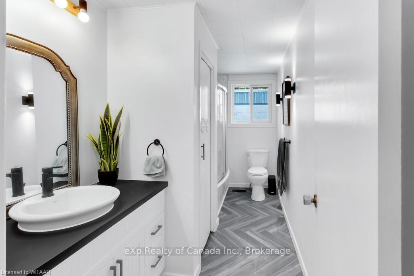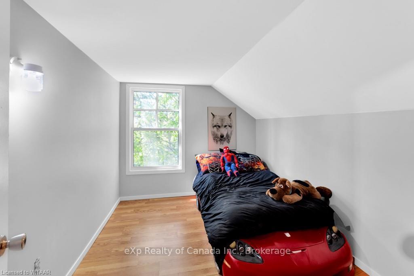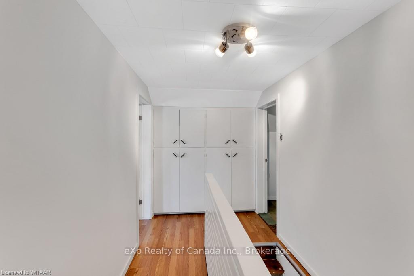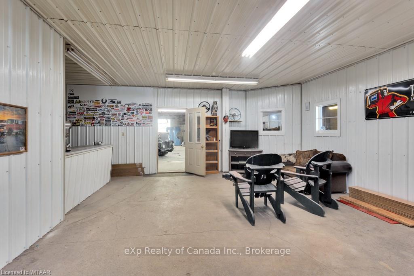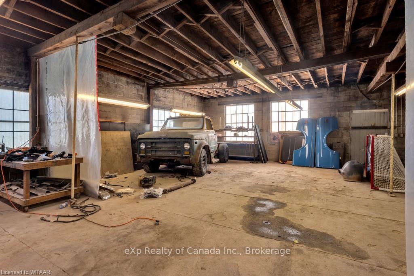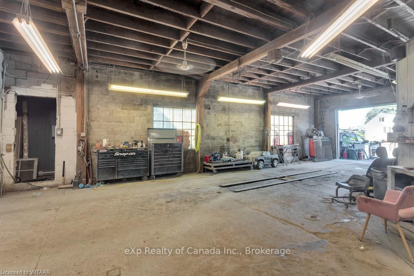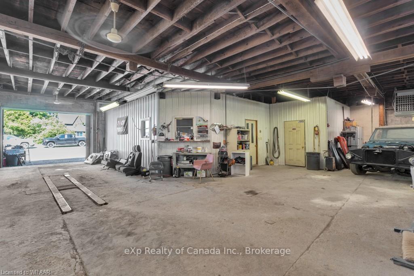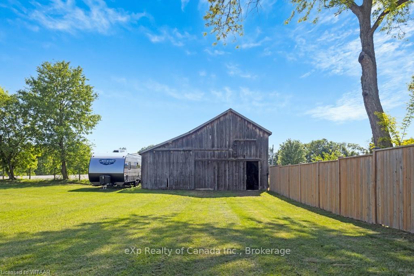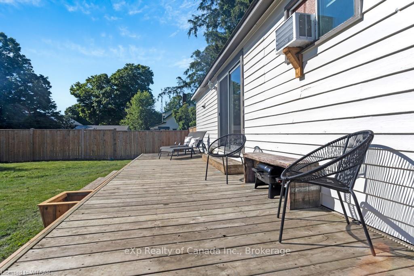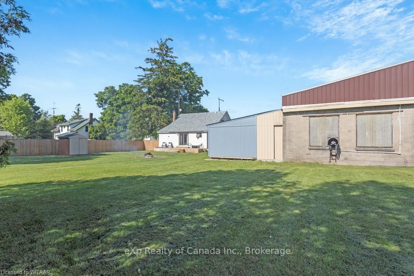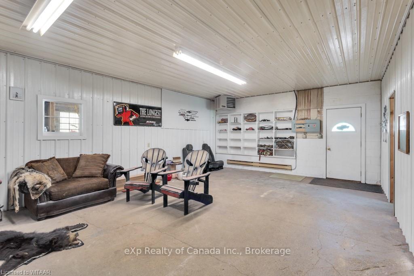$668,000
Available - For Sale
Listing ID: X10744646
2033 MAIN St , N0E 1X0, Ontario
| ***ATTENTION BUSINESS OWNERS*** Are you looking for a place where you can live and run your business? Then check out this property with an updated 4 bedroom home and a large 50'x75' heated shop on it. The main floor of the home features the primary bedroom, a full bathroom, mudroom/laundry combo, a spacious kitchen, living room and a dinning room with access to the large open back yard. Upstairs you will find 3 more bedrooms. The shop comes with office space that includes a reception area, a parts supply room, a paint mixing room and a paint booth. Shop and house are on separate gas and hydro meters. There is also another large storage shed at the rear of the property and a tiny home that is included in the purchase price. Call today for more information! |
| Price | $668,000 |
| Taxes: | $3164.00 |
| Assessment: | $223000 |
| Assessment Year: | 2024 |
| Address: | 2033 MAIN St , N0E 1X0, Ontario |
| Lot Size: | 162.52 x 220.44 (Acres) |
| Acreage: | .50-1.99 |
| Directions/Cross Streets: | Follow Highway 59 South to Walsingham. Property will be on the right hand side. |
| Rooms: | 9 |
| Rooms +: | 0 |
| Bedrooms: | 4 |
| Bedrooms +: | 0 |
| Kitchens: | 1 |
| Kitchens +: | 0 |
| Basement: | Part Bsmt, Unfinished |
| Property Type: | Detached |
| Style: | 1 1/2 Storey |
| Exterior: | Wood |
| Garage Type: | Detached |
| Drive Parking Spaces: | 8 |
| Pool: | None |
| Fireplace/Stove: | N |
| Heat Source: | Gas |
| Heat Type: | Forced Air |
| Central Air Conditioning: | Window Unit |
| Elevator Lift: | N |
| Sewers: | Septic |
| Water Supply Types: | Sand Point W |
$
%
Years
This calculator is for demonstration purposes only. Always consult a professional
financial advisor before making personal financial decisions.
| Although the information displayed is believed to be accurate, no warranties or representations are made of any kind. |
| eXp Realty of Canada Inc. |
|
|
Ali Shahpazir
Sales Representative
Dir:
416-473-8225
Bus:
416-473-8225
| Book Showing | Email a Friend |
Jump To:
At a Glance:
| Type: | Freehold - Detached |
| Style: | 1 1/2 Storey |
| Lot Size: | 162.52 x 220.44(Acres) |
| Tax: | $3,164 |
| Beds: | 4 |
| Baths: | 1 |
| Fireplace: | N |
| Pool: | None |
Locatin Map:
Payment Calculator:



