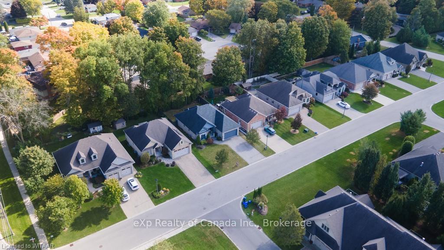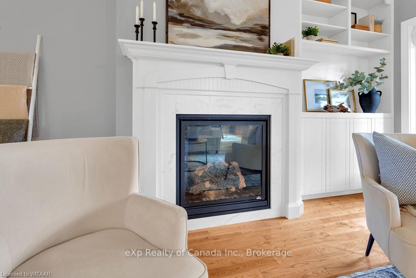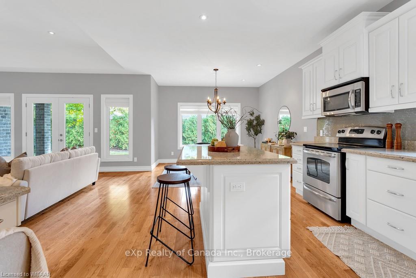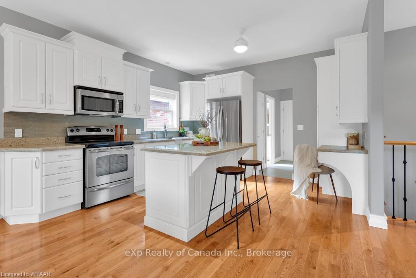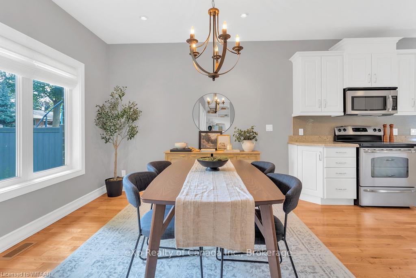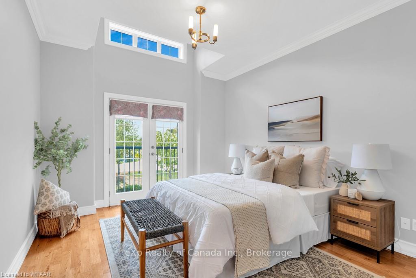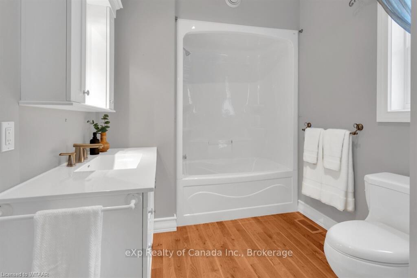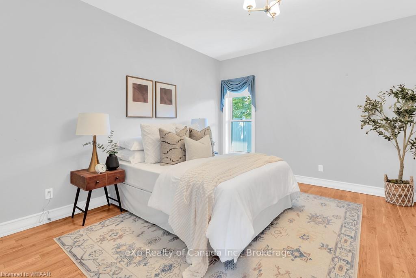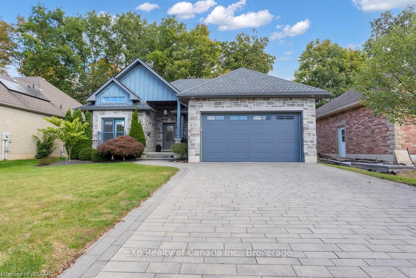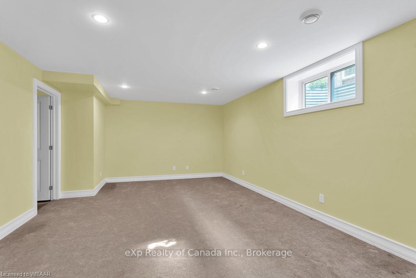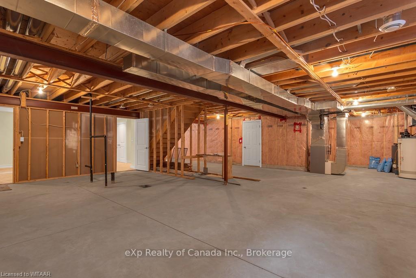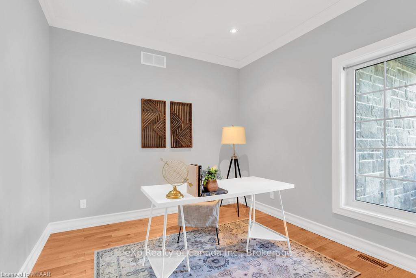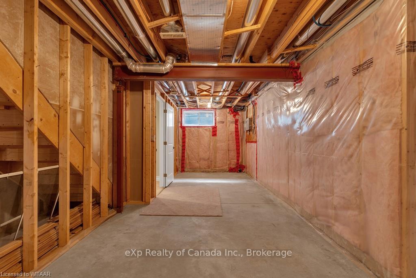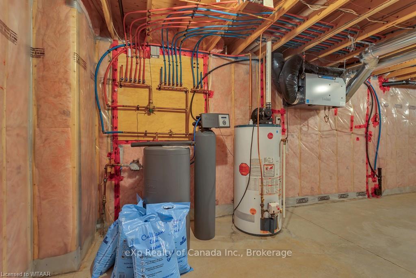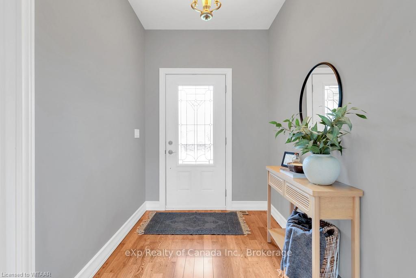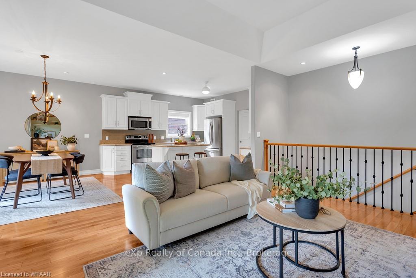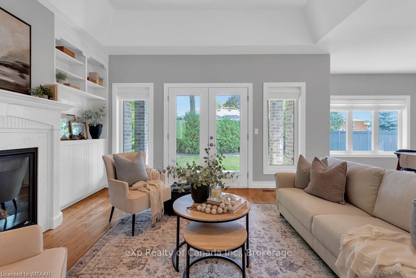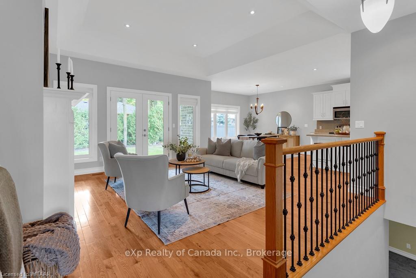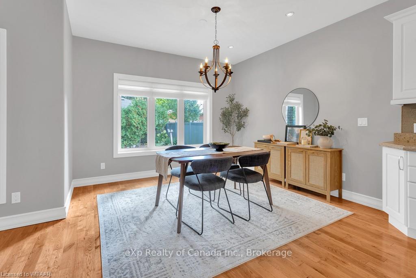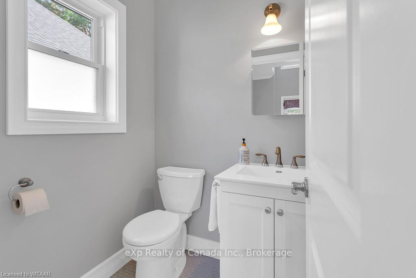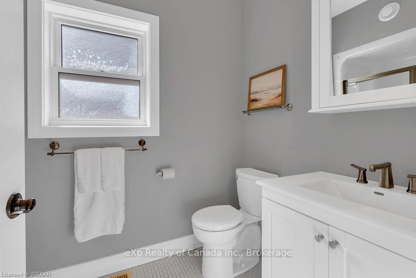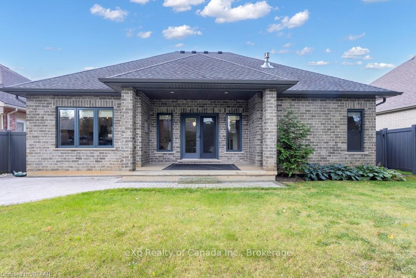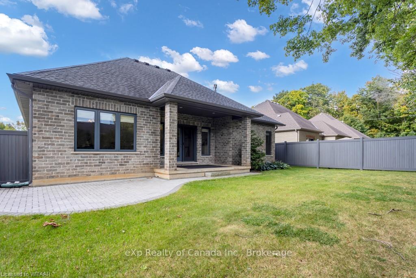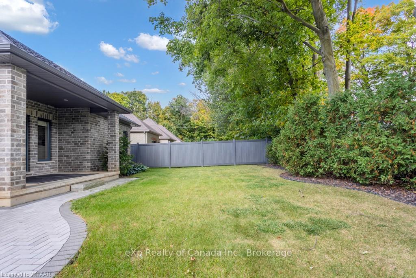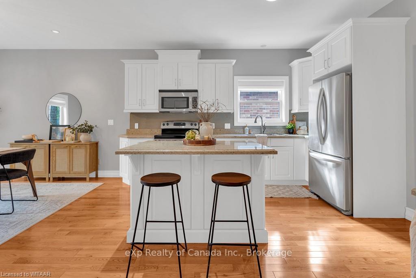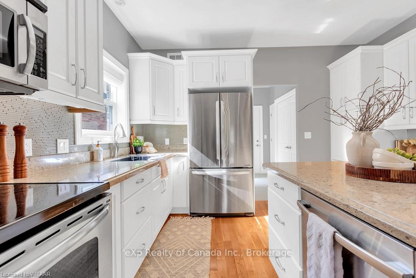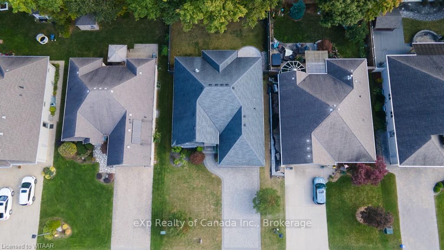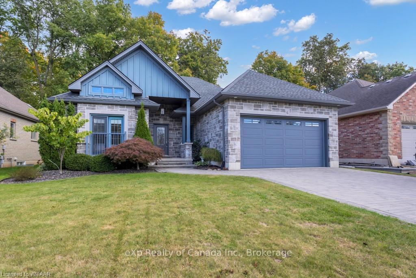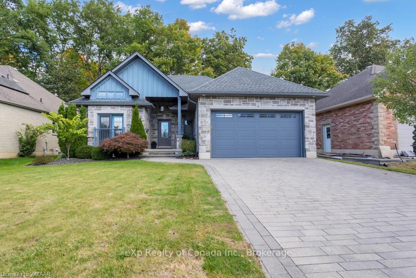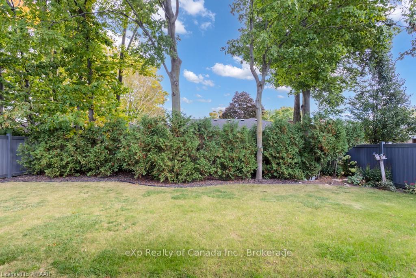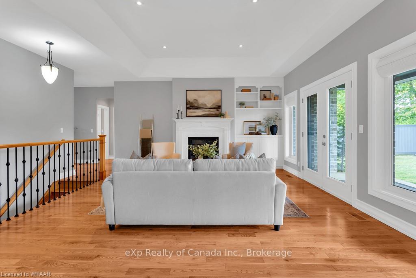$875,000
Available - For Sale
Listing ID: X10744736
6 WOOD HAVEN Dr , Tillsonburg, N4G 0A4, Ontario
| Welcome to this beautifully maintained property situated in highly desirable southwest Tillsonburg. As you arrive, you'll appreciate the spacious double-wide driveway featuring stunning interlocking stone, providing ample parking for family and guests. Step inside to discover a thoughtfully designed layout that emphasizes open living spaces and modern convenience. The open-concept kitchen, living, and dining area create an inviting atmosphere, perfect for entertaining or relaxing with loved ones. The kitchen boasts ample cabinetry, plenty of counter space, and a large central island, making meal preparation and hosting a breeze. Adjacent, the bright and airy dining area flows effortlessly into the cozy living room, where a beautiful gas fireplace takes center stage, offering warmth and charm on cool evenings. This home features 3 generous-sized bedrooms and 3 well-appointed bathrooms. The primary bedroom includes a spacious walk-in closet and a 4-piece ensuite which offers convenience, privacy, and comfort. Each additional bedroom is spacious and versatile, making them ideal for family members, guests, or even a home office. The partially finished basement provides endless possibilities for additional living space, whether you're looking to create a home gym, media room, or play area for the kids. There's also plenty of storage space to keep your home organized and clutter-free. Outside, the fully fenced backyard is your own private oasis. The patio area is perfect for outdoor dining, summer barbecues, or simply unwinding after a long day. The yard offers plenty of space for gardening, pets, or children to play safely. This home is conveniently located close to town, offering easy access to schools, parks, shopping, and all the amenities Tillsonburg has to offer. Move-in ready and available immediately, this charming bungalow is the perfect place to call home. Don't miss out on this exceptional opportunity schedule your viewing today! |
| Price | $875,000 |
| Taxes: | $5589.55 |
| Assessment: | $370000 |
| Assessment Year: | 2024 |
| Address: | 6 WOOD HAVEN Dr , Tillsonburg, N4G 0A4, Ontario |
| Lot Size: | 56.43 x 119.75 (Acres) |
| Acreage: | < .50 |
| Directions/Cross Streets: | From Baldwin Street turn south onto Wood Haven Drive. |
| Rooms: | 10 |
| Rooms +: | 1 |
| Bedrooms: | 3 |
| Bedrooms +: | 0 |
| Kitchens: | 1 |
| Kitchens +: | 0 |
| Basement: | Full, Part Fin |
| Approximatly Age: | 6-15 |
| Property Type: | Detached |
| Style: | Bungalow |
| Exterior: | Brick, Stone |
| Garage Type: | Attached |
| (Parking/)Drive: | Other |
| Drive Parking Spaces: | 4 |
| Pool: | None |
| Approximatly Age: | 6-15 |
| Property Features: | Fenced Yard, Golf, Hospital |
| Fireplace/Stove: | Y |
| Heat Source: | Gas |
| Heat Type: | Forced Air |
| Central Air Conditioning: | Central Air |
| Elevator Lift: | N |
| Sewers: | Sewers |
| Water: | Municipal |
$
%
Years
This calculator is for demonstration purposes only. Always consult a professional
financial advisor before making personal financial decisions.
| Although the information displayed is believed to be accurate, no warranties or representations are made of any kind. |
| eXp Realty of Canada Inc. |
|
|
Ali Shahpazir
Sales Representative
Dir:
416-473-8225
Bus:
416-473-8225
| Book Showing | Email a Friend |
Jump To:
At a Glance:
| Type: | Freehold - Detached |
| Area: | Oxford |
| Municipality: | Tillsonburg |
| Style: | Bungalow |
| Lot Size: | 56.43 x 119.75(Acres) |
| Approximate Age: | 6-15 |
| Tax: | $5,589.55 |
| Beds: | 3 |
| Baths: | 3 |
| Fireplace: | Y |
| Pool: | None |
Locatin Map:
Payment Calculator:

