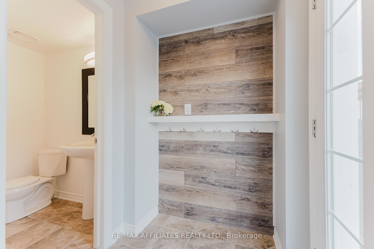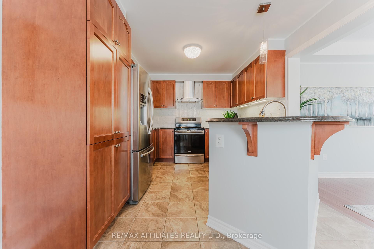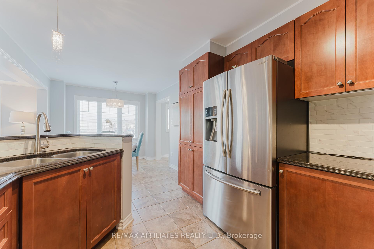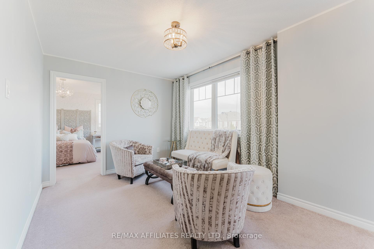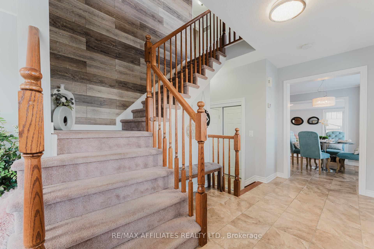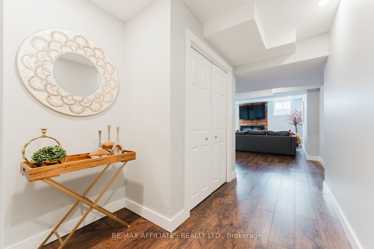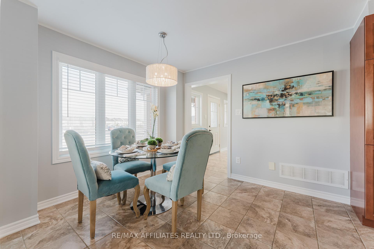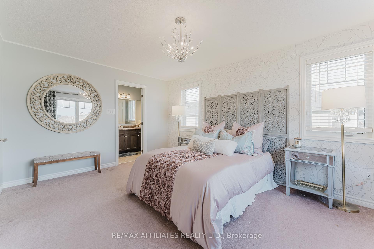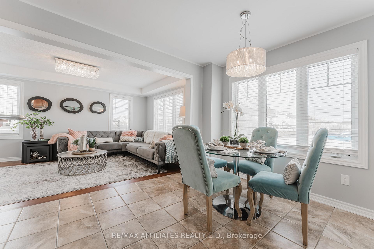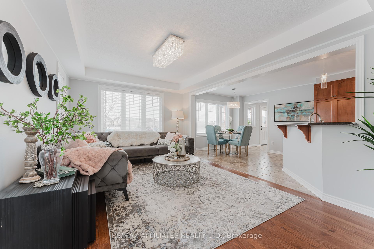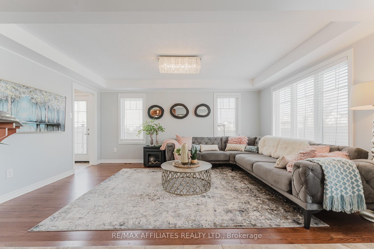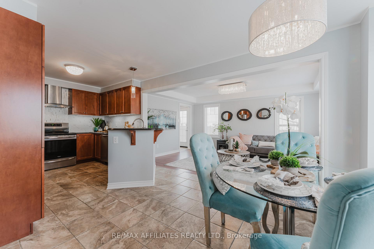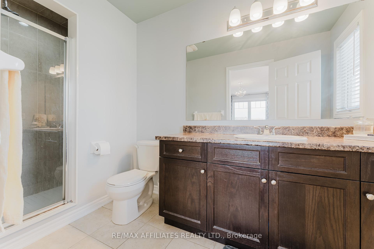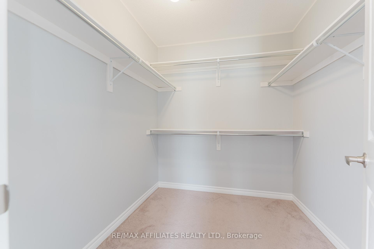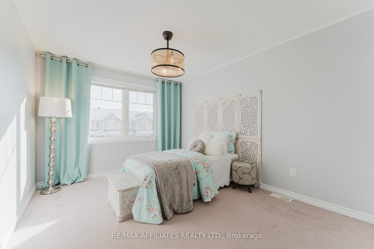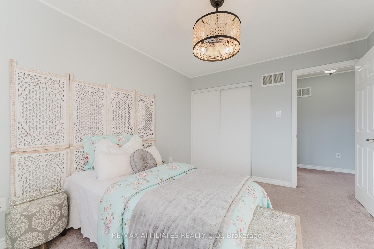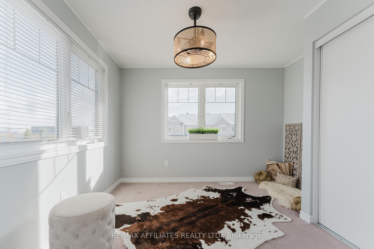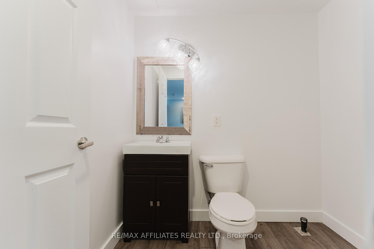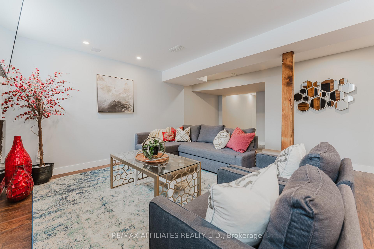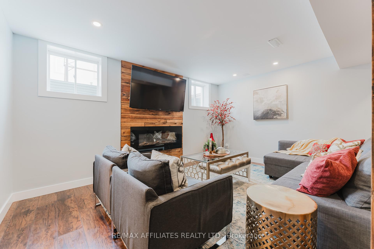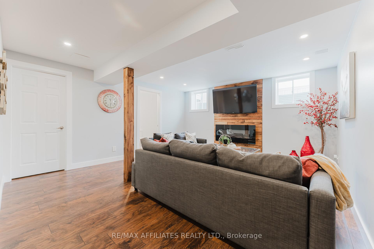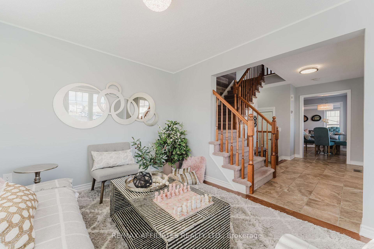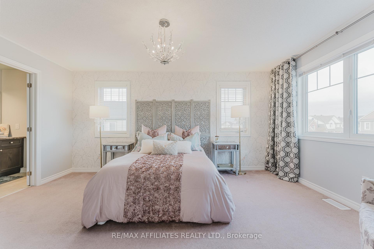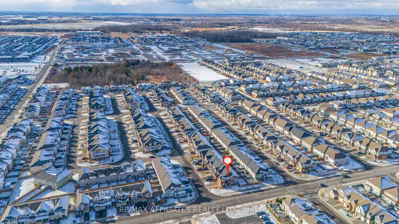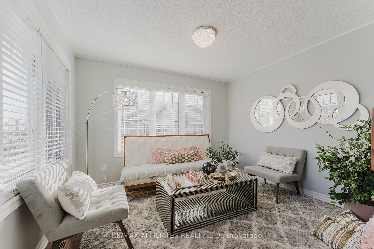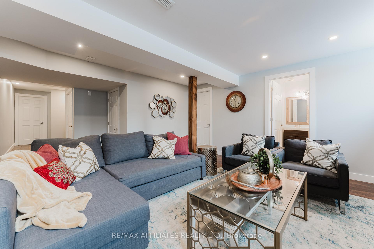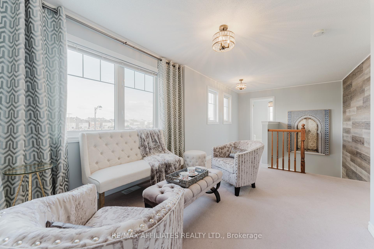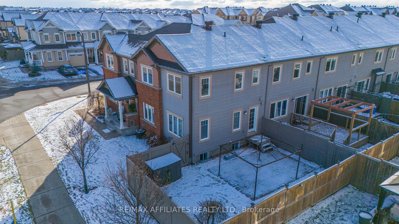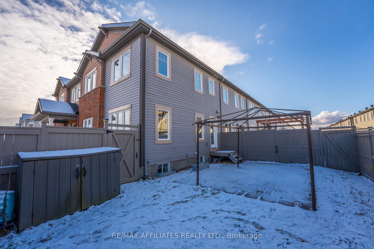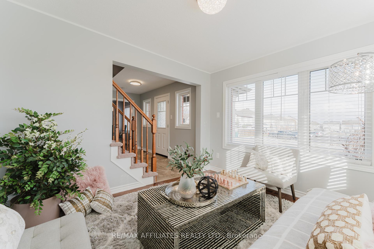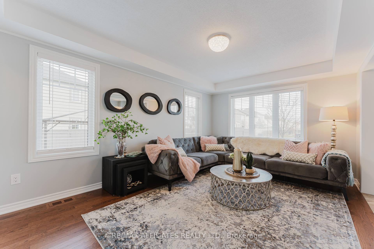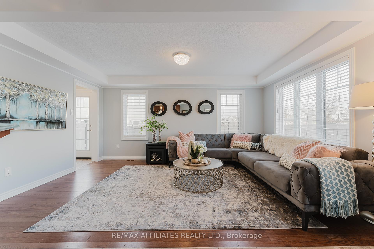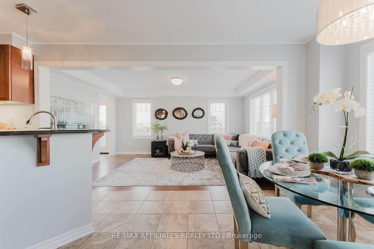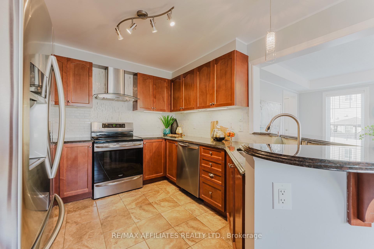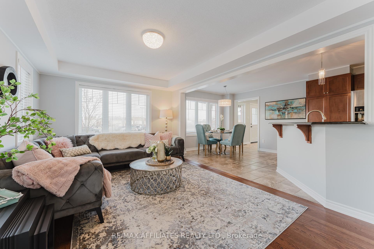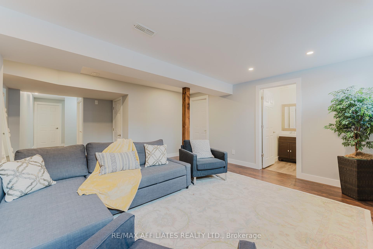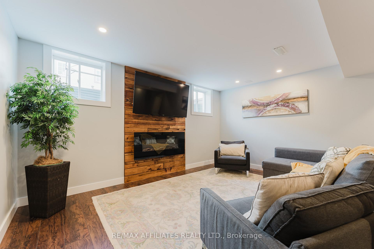$679,000
Available - For Sale
Listing ID: X11882509
400 White Arctic Ave North , Barrhaven, K2J 5W5, Ontario
| Situated on a spacious corner lot, this exceptional property offers the feel of a single-family home. With an abundance of wide windows throughout, every room is bathed in natural daylight, creating a warm and welcoming atmosphere. The main floor boasts an open-concept Great Room, featuring a chefs kitchen with stainless steel appliances, ample granite countertops, a breakfast bar, and generous cupboard space. The bright living and dining areas are perfect for a growing family or entertaining, while the main-floor den/seating area provides additional space for work or welcoming guests.Upstairs, enjoy the bonus loft/additional seating area, three generously sized bedrooms, and a spacious primary suite complete with a large walk-in closet and a 3-piece ensuite. The abundant wide windows ensure every space feels bright and airy. The fully finished basement includes a family room, a laundry area, and a 4th bathroom with a rough-in ready for a shower, as well as plenty of storage space. Step outside to a fully fenced backyard featuring a private BBQ patio and professional landscaping in both the front and back. The driveway provides parking for up to three cars. Located in a quiet and lovely neighborhood within walking distance to schools, transit, and shopping, this clean, bright, and move-in-ready home is perfect for families and professionals alike.Dont miss your chance to call this exceptional property home!Open House: Sunday 2- 4 PM. |
| Price | $679,000 |
| Taxes: | $4234.00 |
| Address: | 400 White Arctic Ave North , Barrhaven, K2J 5W5, Ontario |
| Lot Size: | 36.90 x 67.19 (Feet) |
| Directions/Cross Streets: | White Arctic/River Mist |
| Rooms: | 9 |
| Rooms +: | 1 |
| Bedrooms: | 3 |
| Bedrooms +: | |
| Kitchens: | 1 |
| Family Room: | Y |
| Basement: | Finished, Full |
| Approximatly Age: | 6-15 |
| Property Type: | Att/Row/Twnhouse |
| Style: | 2-Storey |
| Exterior: | Brick Front, Vinyl Siding |
| Garage Type: | Attached |
| (Parking/)Drive: | Private |
| Drive Parking Spaces: | 2 |
| Pool: | None |
| Other Structures: | Garden Shed |
| Approximatly Age: | 6-15 |
| Property Features: | Public Trans, Rec Centre, School Bus Route |
| Fireplace/Stove: | N |
| Heat Source: | Gas |
| Heat Type: | Forced Air |
| Central Air Conditioning: | Central Air |
| Sewers: | Sewers |
| Water: | Municipal |
| Utilities-Hydro: | Y |
| Utilities-Gas: | Y |
| Utilities-Telephone: | Y |
$
%
Years
This calculator is for demonstration purposes only. Always consult a professional
financial advisor before making personal financial decisions.
| Although the information displayed is believed to be accurate, no warranties or representations are made of any kind. |
| RE/MAX AFFILIATES REALTY LTD. |
|
|
Ali Shahpazir
Sales Representative
Dir:
416-473-8225
Bus:
416-473-8225
| Virtual Tour | Book Showing | Email a Friend |
Jump To:
At a Glance:
| Type: | Freehold - Att/Row/Twnhouse |
| Area: | Ottawa |
| Municipality: | Barrhaven |
| Neighbourhood: | 7711 - Barrhaven - Half Moon Bay |
| Style: | 2-Storey |
| Lot Size: | 36.90 x 67.19(Feet) |
| Approximate Age: | 6-15 |
| Tax: | $4,234 |
| Beds: | 3 |
| Baths: | 4 |
| Fireplace: | N |
| Pool: | None |
Locatin Map:
Payment Calculator:

