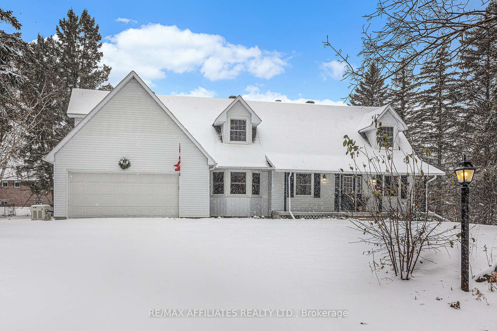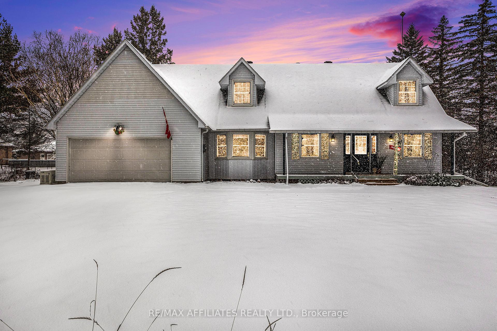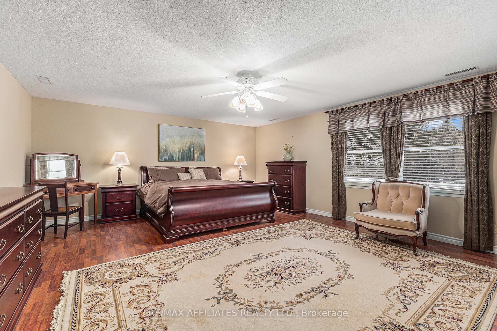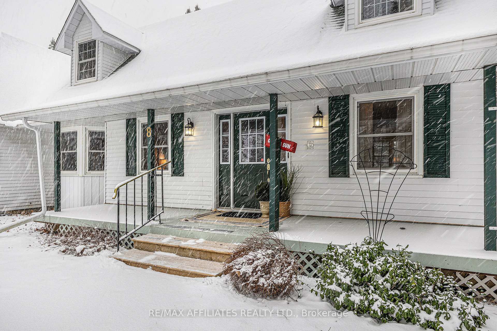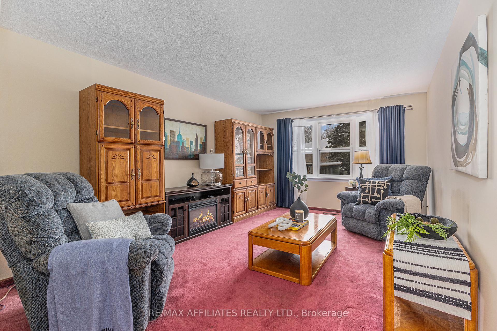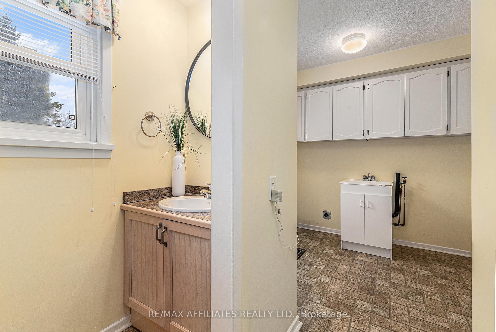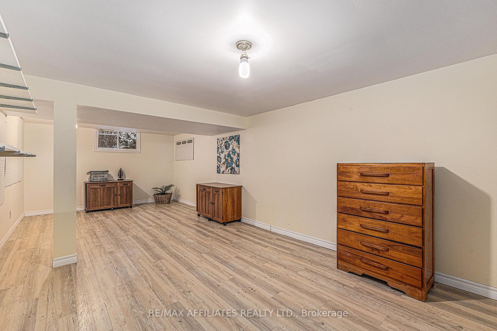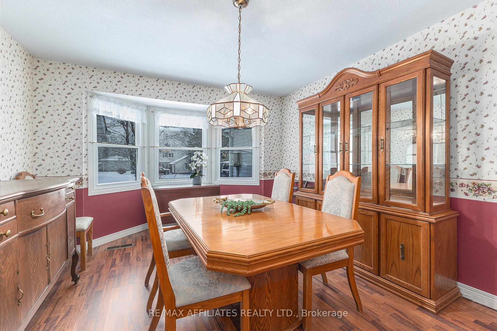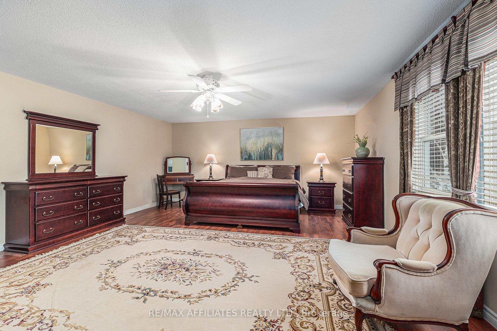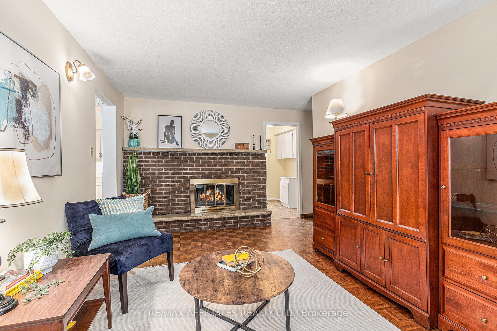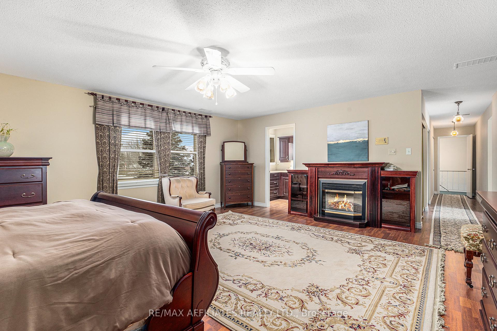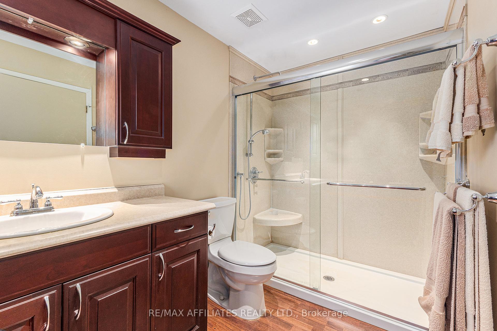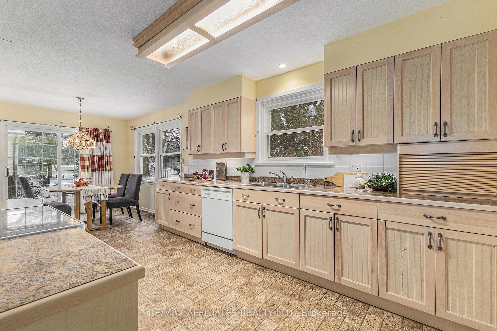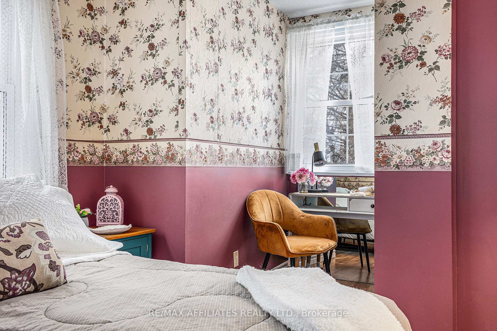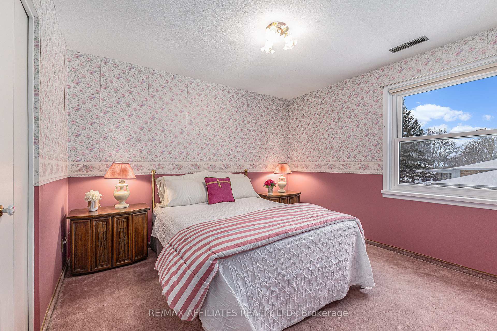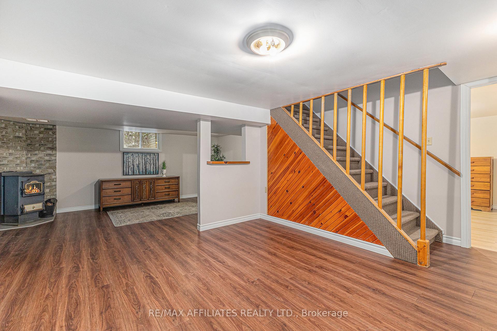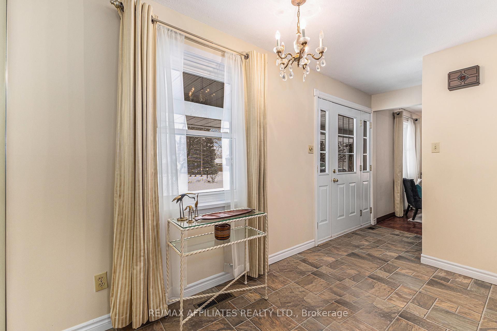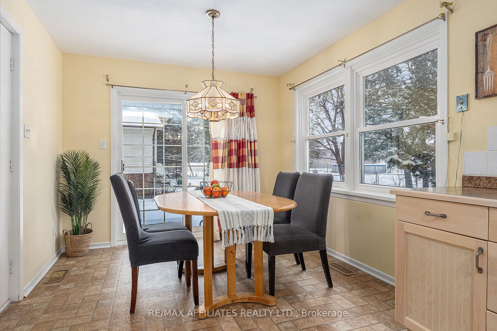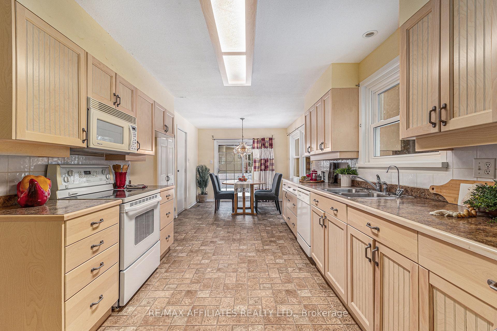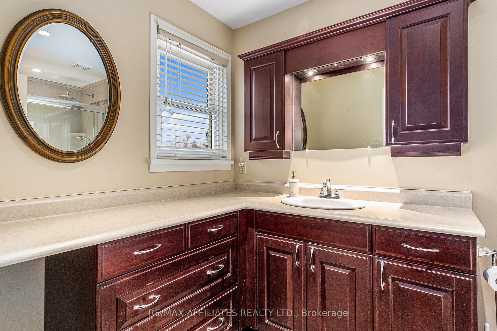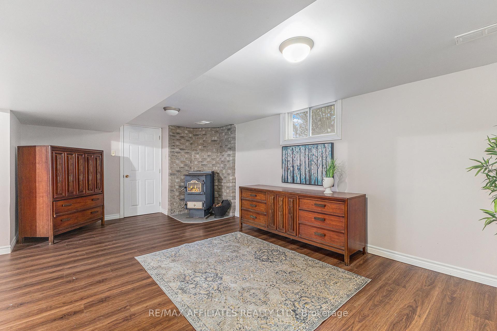$579,000
Available - For Sale
Listing ID: X11883224
8 Fairlane Dr , Rideau Lakes, K7A 4S5, Ontario
| Nestled in a desirable family-friendly neighbourhood, this beautiful 4-bedroom home offers a perfect blend of comfort and convenience. Situated on a spacious corner lot, the property boasts stunning curb appeal, enhanced by mature evergreens and a private, paved driveway. Enter through the 1.5 car garage to the kitchen where you will find a bright seating area, next to the patio doors going to an outdoor side deck. The main floor has two separate, cozy living areas and a nice dining room with a bay window. There is a powder room on the main floor as well as a pantry and laundry room. The spacious finished basement has a pellet stove and lots of room for extra play, storage or crafting area. The second level offers 3 moderately sized bedrooms and a 4 piece bathroom. The primary bedroom is surprisingly large, in its own wing of the house, with lots of closet space and an ensuite bathroom. Located just minutes from town, this home offers easy access to schools, shopping, and activities. With its warm character and prime location, this property is perfect for growing families or anyone seeking a peaceful retreat close to amenities. Do not miss the opportunity to make this picturesque home yours. Schedule a showing today! |
| Price | $579,000 |
| Taxes: | $3082.15 |
| Address: | 8 Fairlane Dr , Rideau Lakes, K7A 4S5, Ontario |
| Lot Size: | 97.00 x 151.00 (Feet) |
| Directions/Cross Streets: | Sunset Drive and Golf Club Road |
| Rooms: | 15 |
| Bedrooms: | 4 |
| Bedrooms +: | |
| Kitchens: | 1 |
| Family Room: | Y |
| Basement: | Finished |
| Approximatly Age: | 31-50 |
| Property Type: | Detached |
| Style: | 2-Storey |
| Exterior: | Vinyl Siding |
| Garage Type: | Attached |
| (Parking/)Drive: | Pvt Double |
| Drive Parking Spaces: | 6 |
| Pool: | None |
| Approximatly Age: | 31-50 |
| Approximatly Square Footage: | 1500-2000 |
| Fireplace/Stove: | Y |
| Heat Source: | Electric |
| Heat Type: | Forced Air |
| Central Air Conditioning: | Central Air |
| Laundry Level: | Main |
| Sewers: | Septic |
| Water: | Well |
| Water Supply Types: | Drilled Well |
$
%
Years
This calculator is for demonstration purposes only. Always consult a professional
financial advisor before making personal financial decisions.
| Although the information displayed is believed to be accurate, no warranties or representations are made of any kind. |
| RE/MAX AFFILIATES REALTY LTD. |
|
|
Ali Shahpazir
Sales Representative
Dir:
416-473-8225
Bus:
416-473-8225
| Book Showing | Email a Friend |
Jump To:
At a Glance:
| Type: | Freehold - Detached |
| Area: | Leeds & Grenville |
| Municipality: | Rideau Lakes |
| Neighbourhood: | 820 - Rideau Lakes (South Elmsley) Twp |
| Style: | 2-Storey |
| Lot Size: | 97.00 x 151.00(Feet) |
| Approximate Age: | 31-50 |
| Tax: | $3,082.15 |
| Beds: | 4 |
| Baths: | 3 |
| Fireplace: | Y |
| Pool: | None |
Locatin Map:
Payment Calculator:

