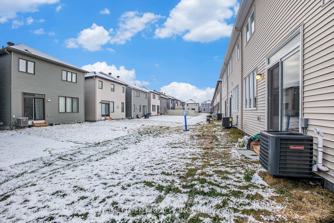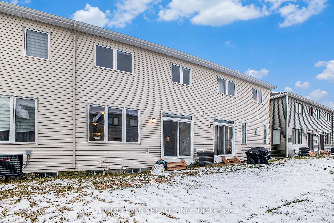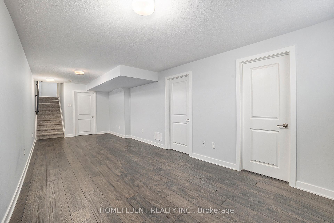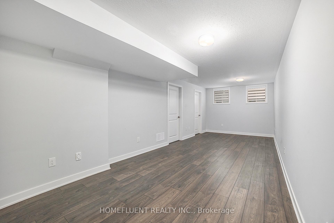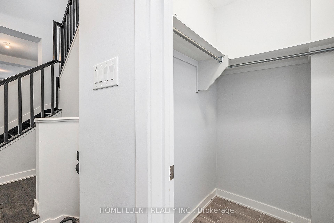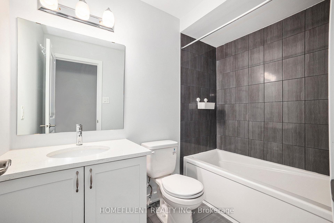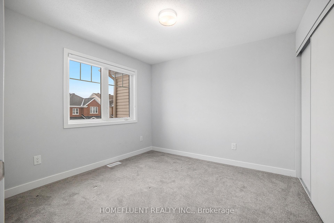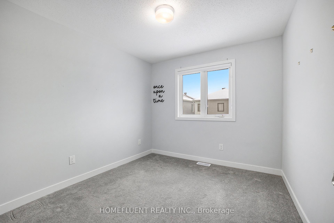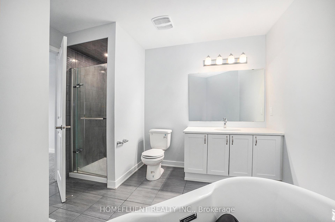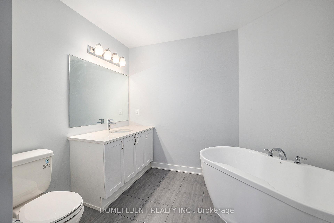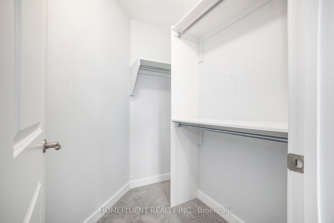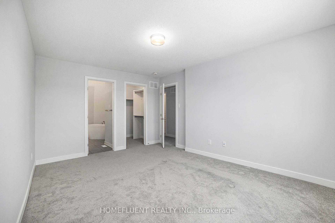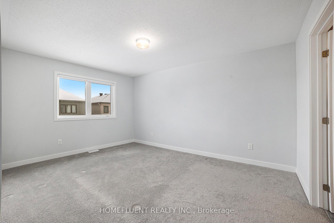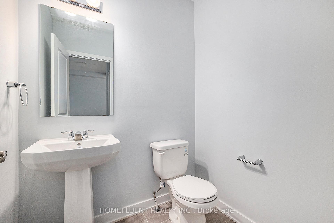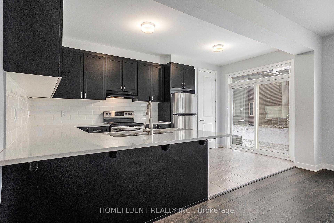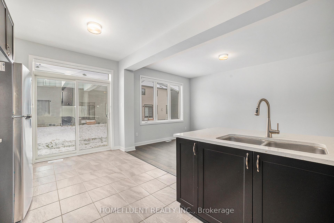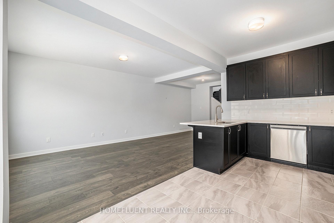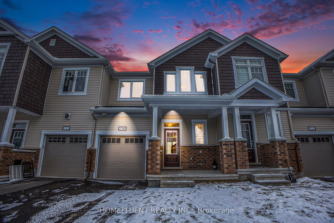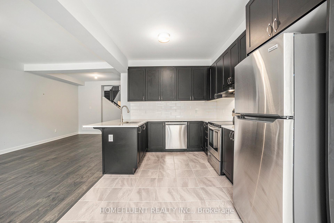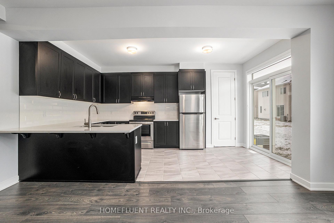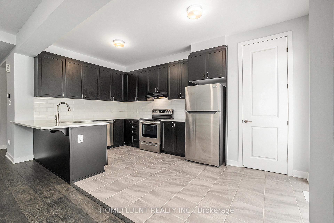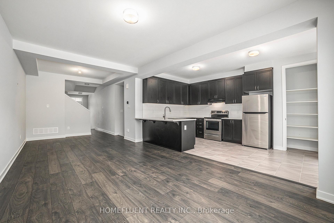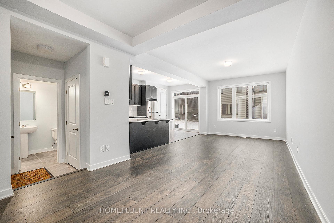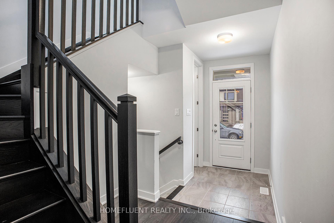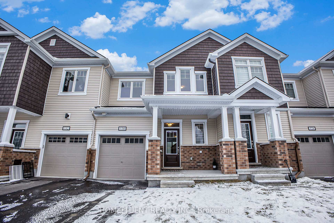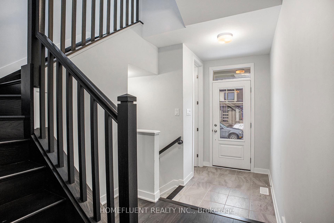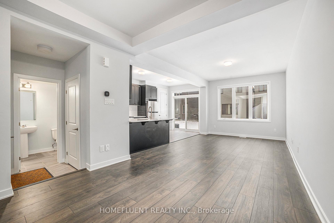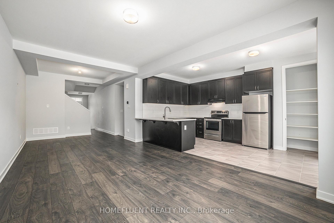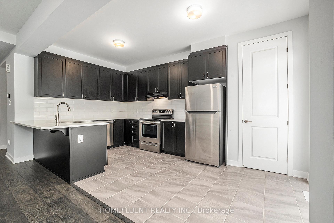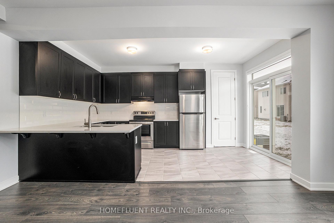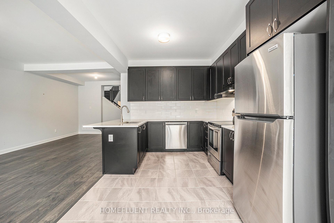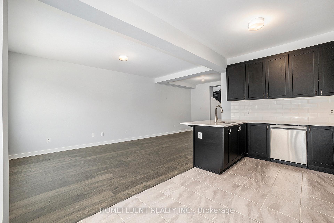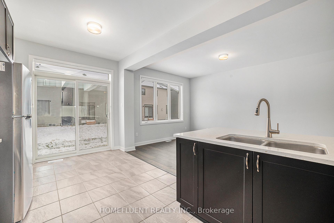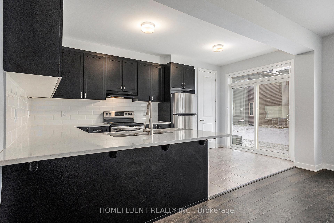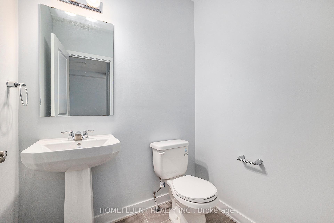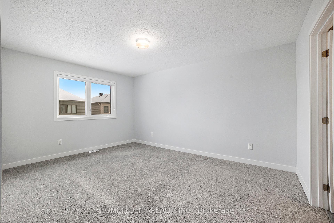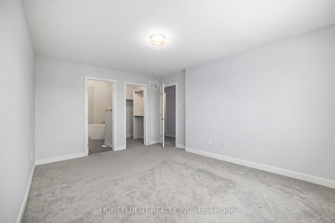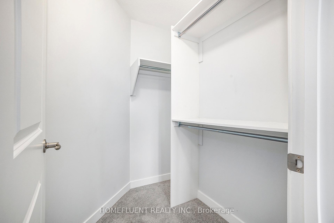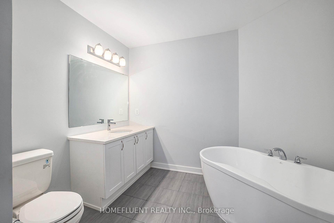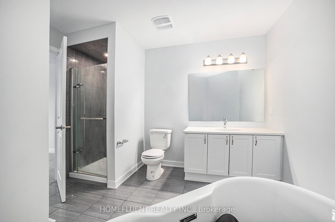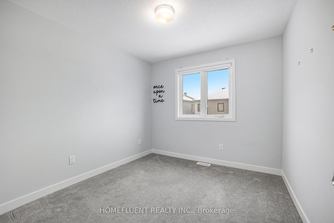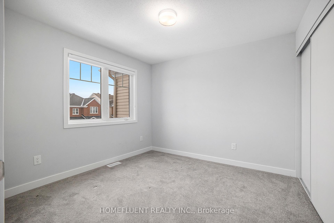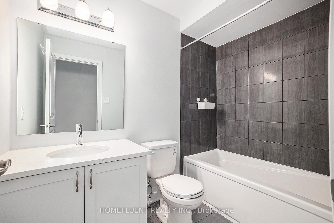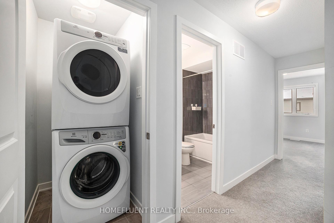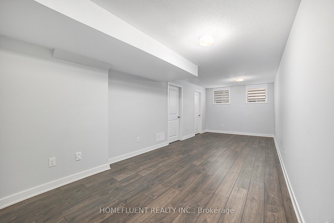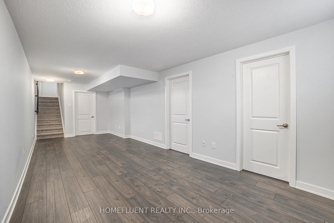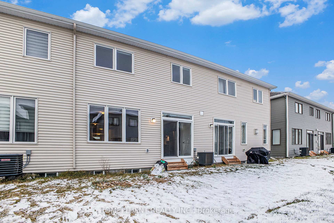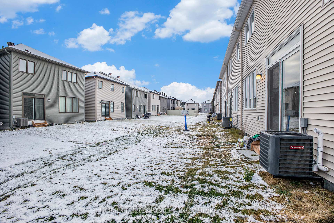$598,000
Available - For Sale
Listing ID: X11882840
530 Filly Terr , Stittsville - Munster - Richmond, K0A 2Z0, Ontario
| Welcome to 530 Filly Terrace, a beautifully crafted 2023-built mid-unit townhouse perfect for families! This modern gem features 3 spacious bedrooms, 2.5 bathrooms, and a fully finished basement. The chefs kitchen boasts quartz countertops and premium upgrades, while the main floor dazzles with elegant hardwood flooring. Upstairs, the primary bedroom offers a 4-piece ensuite with a walk-in shower, soaker tub, and walk-in closet, with the second floor fully carpeted for added comfort.Located in the family-friendly Fox Run neighbourhood, this home is walking distance to playgrounds, public transport, and close to amenities. Enjoy access to 4 public and 4 Catholic schools within the catchment.Dont miss outthis is a rare find in a highly sought-after area! Call today to book your private viewing! |
| Price | $598,000 |
| Taxes: | $2632.00 |
| Address: | 530 Filly Terr , Stittsville - Munster - Richmond, K0A 2Z0, Ontario |
| Lot Size: | 21.33 x 82.05 (Feet) |
| Directions/Cross Streets: | Take Perth to Meynell.Turn left on Filly Terrace |
| Rooms: | 6 |
| Rooms +: | 1 |
| Bedrooms: | 3 |
| Bedrooms +: | 0 |
| Kitchens: | 1 |
| Kitchens +: | 0 |
| Family Room: | N |
| Basement: | Finished |
| Property Type: | Att/Row/Twnhouse |
| Style: | 2-Storey |
| Exterior: | Brick, Other |
| Garage Type: | Attached |
| Drive Parking Spaces: | 1 |
| Pool: | None |
| Fireplace/Stove: | N |
| Heat Source: | Gas |
| Heat Type: | Forced Air |
| Central Air Conditioning: | Central Air |
| Laundry Level: | Upper |
| Elevator Lift: | N |
| Sewers: | Sewers |
| Water: | Municipal |
| Utilities-Cable: | Y |
| Utilities-Hydro: | Y |
| Utilities-Gas: | Y |
| Utilities-Telephone: | Y |
$
%
Years
This calculator is for demonstration purposes only. Always consult a professional
financial advisor before making personal financial decisions.
| Although the information displayed is believed to be accurate, no warranties or representations are made of any kind. |
| HOMEFLUENT REALTY INC. |
|
|
Ali Shahpazir
Sales Representative
Dir:
416-473-8225
Bus:
416-473-8225
| Virtual Tour | Book Showing | Email a Friend |
Jump To:
At a Glance:
| Type: | Freehold - Att/Row/Twnhouse |
| Area: | Ottawa |
| Municipality: | Stittsville - Munster - Richmond |
| Neighbourhood: | 8209 - Goulbourn Twp From Franktown Rd/South |
| Style: | 2-Storey |
| Lot Size: | 21.33 x 82.05(Feet) |
| Tax: | $2,632 |
| Beds: | 3 |
| Baths: | 6 |
| Fireplace: | N |
| Pool: | None |
Locatin Map:
Payment Calculator:

