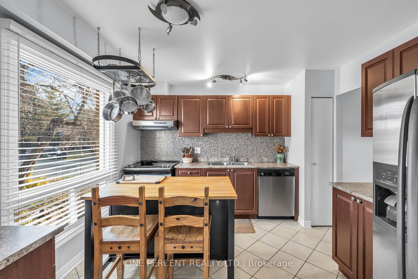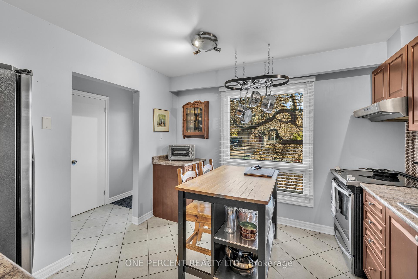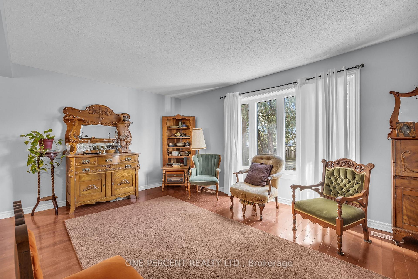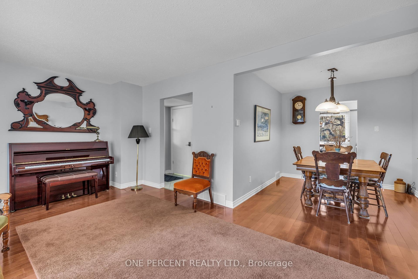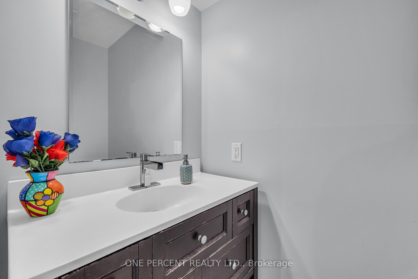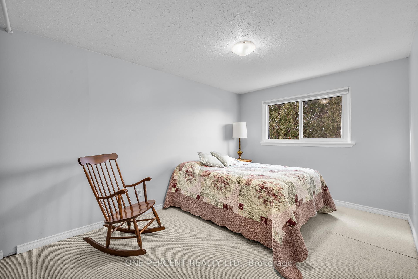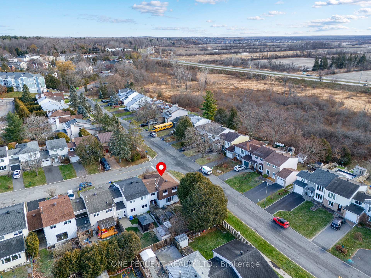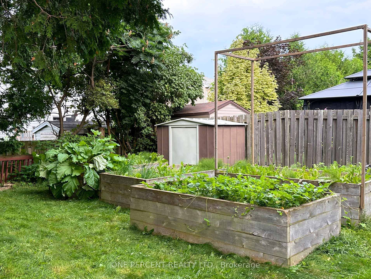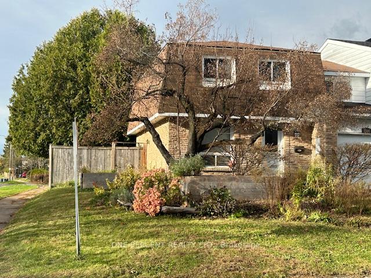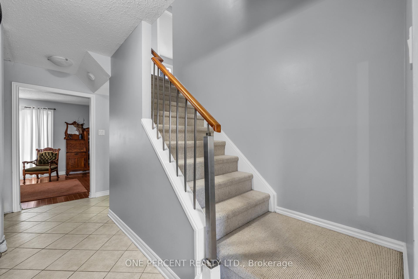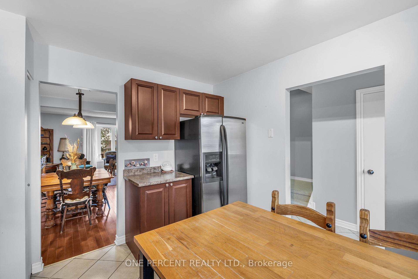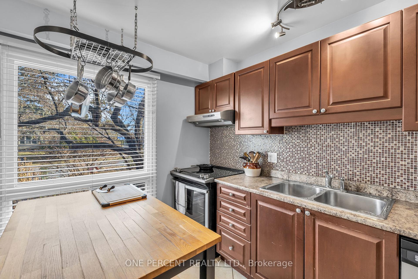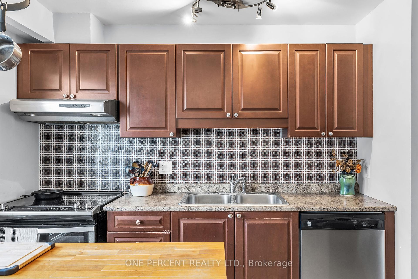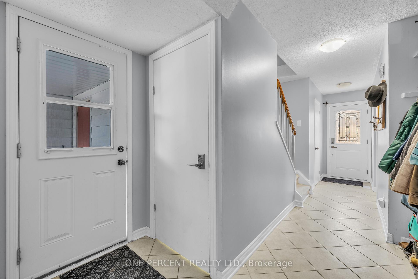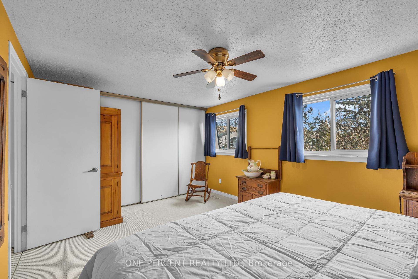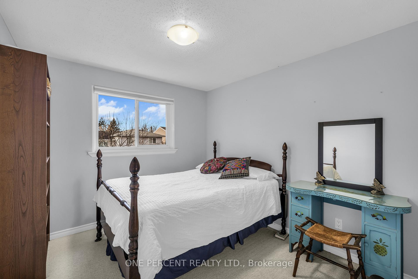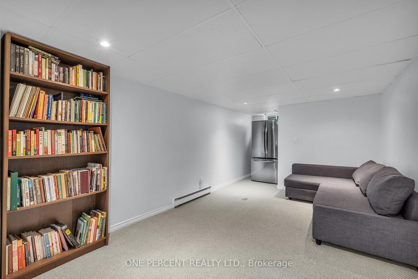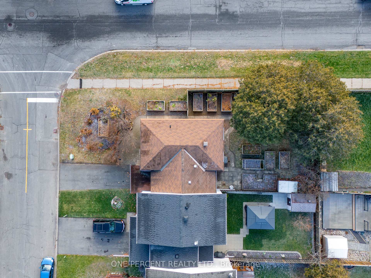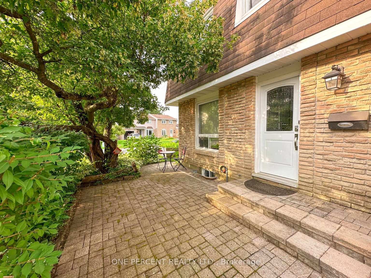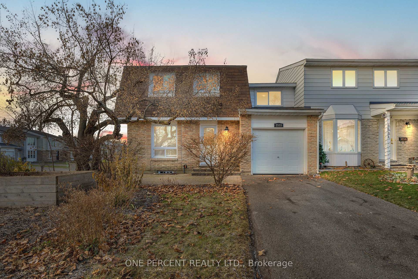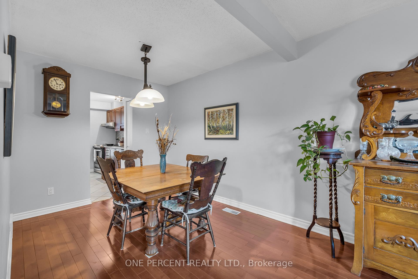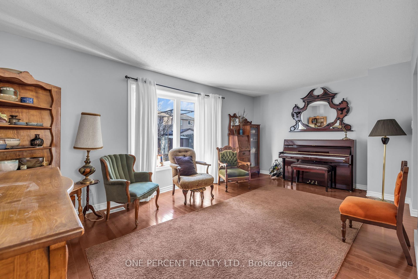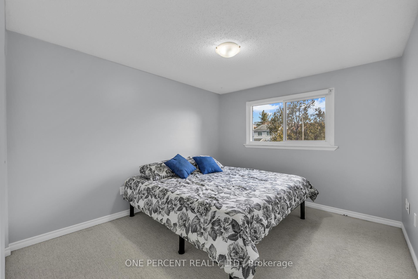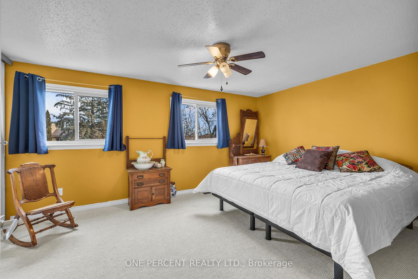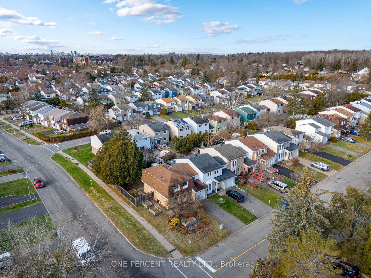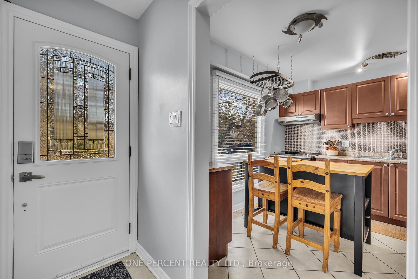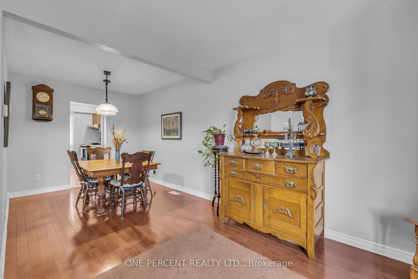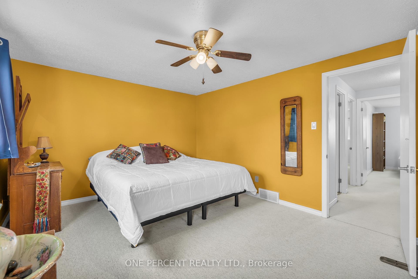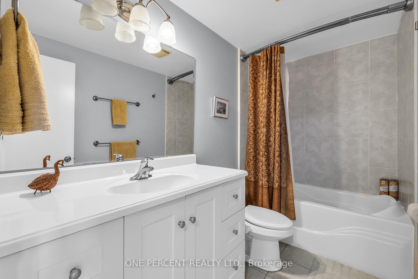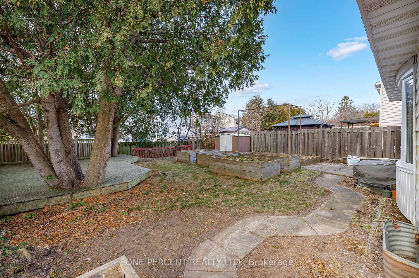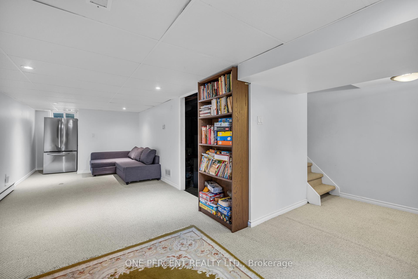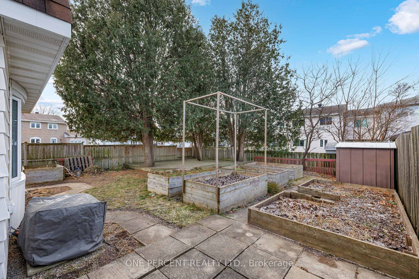$589,800
Available - For Sale
Listing ID: X11883562
2533 Autumn Hill Cres , Blackburn Hamlet, K1B 4M8, Ontario
| Welcome Home! This charming end-unit presents an exceptional opportunity to experience the perfect blend of comfort, convenience and room to grow in a wonderful family-oriented community. Boasting 4 beds & 1.5 baths, this residence is carefully maintained with a functional layout. The sunny eat-in kitchen features contemporary finishes, SS appliances, & ample storage, making it a delight for those who enjoy cooking. The living area featuring gleaming hardwood floors creating an inviting atmosphere for relaxation & entertainment. Upstairs take note of the primary, 4-piece washroom, 4 large bedrooms with versatile spaces (3 that can accommodate a king size bed!), and an extra office/laundry room - lots of rooms to easily adapt to your changing needs. The lower level features a large family room, ready for movie nights and plenty of storage. Outside, the piece de resistance, a large fenced in corner lot with three distinctive patio areas. Green Thumb? 10 4x8 raised garden beds with certified organic soil and some established edible perennials, doubling as a private oasis where you can unwind & enjoy the outdoors. Situated in the heart of Blackburn Hamlet, you'll find yourself within proximity to local amenities, schools, parks, interconnecting bike/walking paths & shopping centres, and Blair station LRT. High efficiency furnace 2022' 24 Hour Irrevocable on all written offers. |
| Price | $589,800 |
| Taxes: | $3827.00 |
| Address: | 2533 Autumn Hill Cres , Blackburn Hamlet, K1B 4M8, Ontario |
| Lot Size: | 45.00 x 100.00 (Feet) |
| Directions/Cross Streets: | Autumn Hill Crescent/Orient Park |
| Rooms: | 11 |
| Bedrooms: | 4 |
| Bedrooms +: | |
| Kitchens: | 1 |
| Family Room: | Y |
| Basement: | Finished, Full |
| Property Type: | Att/Row/Twnhouse |
| Style: | 2-Storey |
| Exterior: | Brick |
| Garage Type: | Attached |
| Drive Parking Spaces: | 2 |
| Pool: | None |
| Fireplace/Stove: | N |
| Heat Source: | Gas |
| Heat Type: | Forced Air |
| Central Air Conditioning: | Central Air |
| Laundry Level: | Upper |
| Sewers: | Sewers |
| Water: | Municipal |
$
%
Years
This calculator is for demonstration purposes only. Always consult a professional
financial advisor before making personal financial decisions.
| Although the information displayed is believed to be accurate, no warranties or representations are made of any kind. |
| ONE PERCENT REALTY LTD. |
|
|
Ali Shahpazir
Sales Representative
Dir:
416-473-8225
Bus:
416-473-8225
| Book Showing | Email a Friend |
Jump To:
At a Glance:
| Type: | Freehold - Att/Row/Twnhouse |
| Area: | Ottawa |
| Municipality: | Blackburn Hamlet |
| Neighbourhood: | 2303 - Blackburn Hamlet (South) |
| Style: | 2-Storey |
| Lot Size: | 45.00 x 100.00(Feet) |
| Tax: | $3,827 |
| Beds: | 4 |
| Baths: | 2 |
| Fireplace: | N |
| Pool: | None |
Locatin Map:
Payment Calculator:

