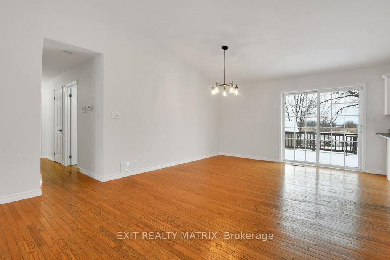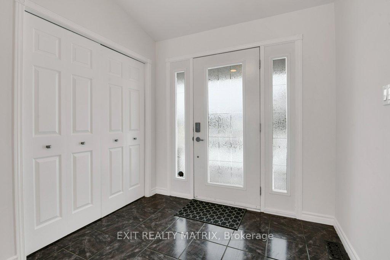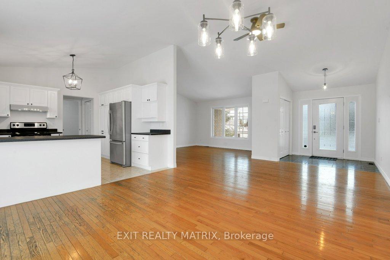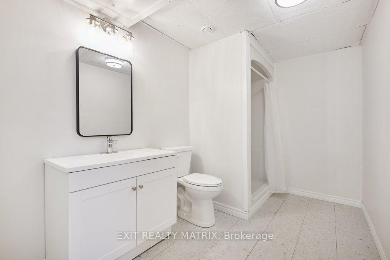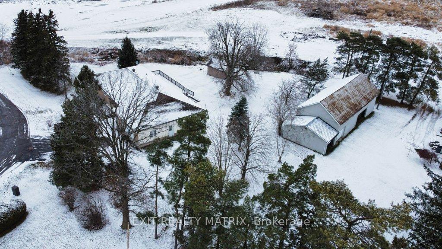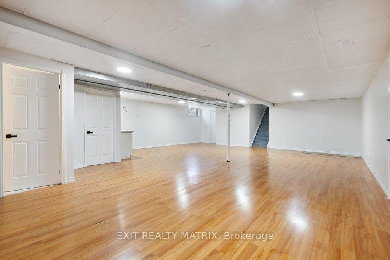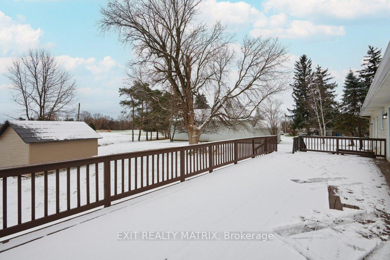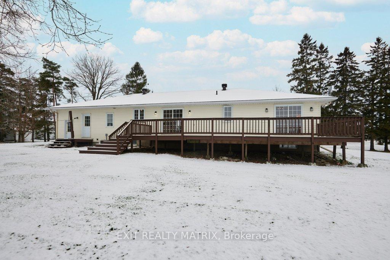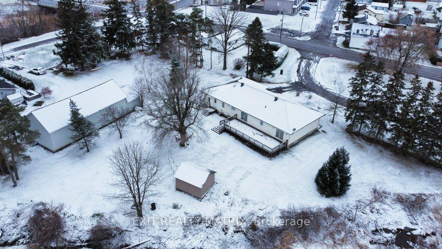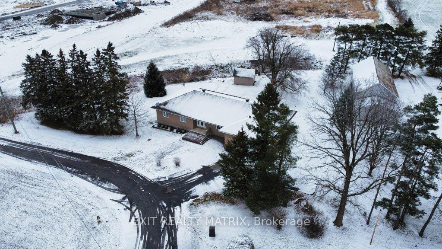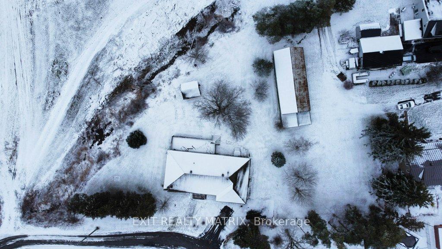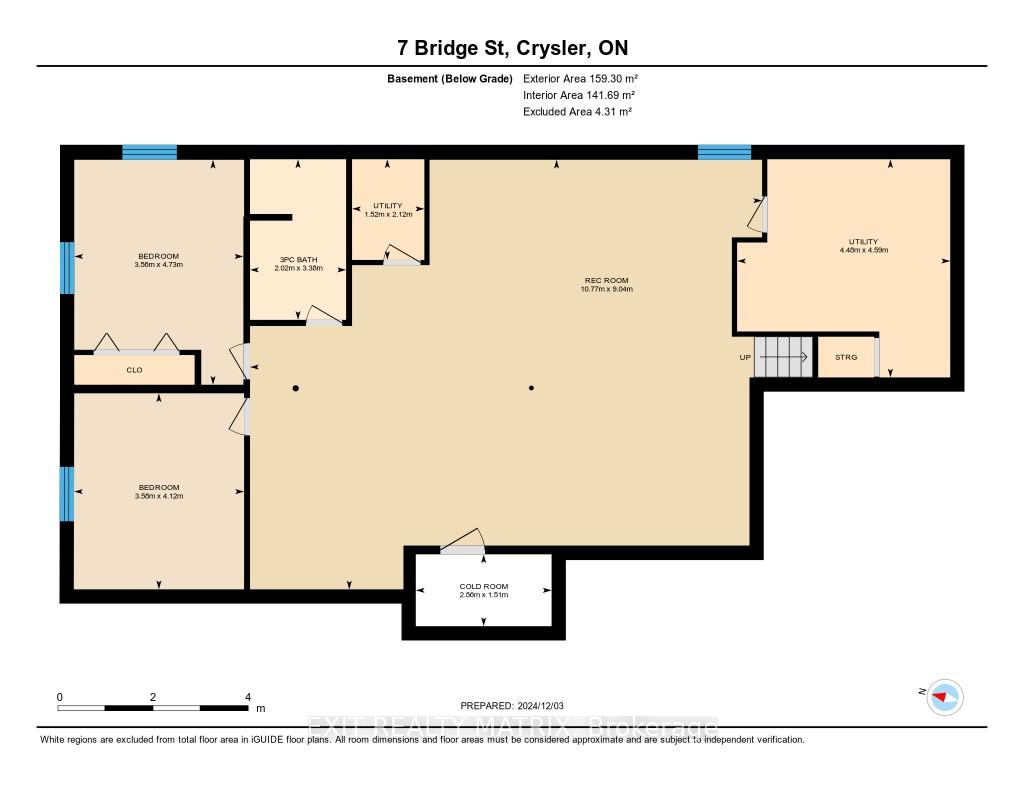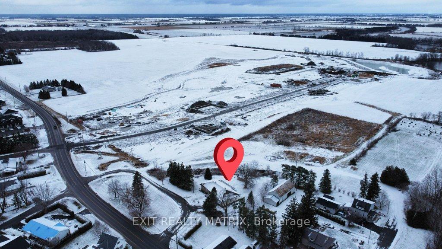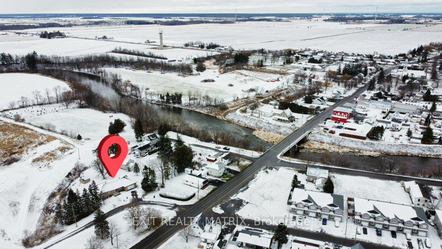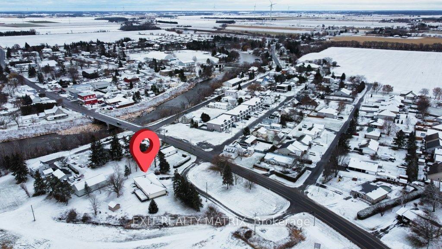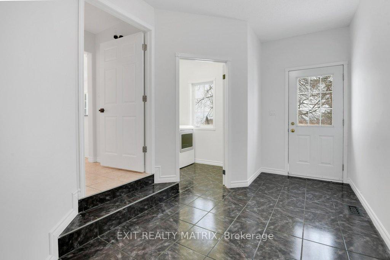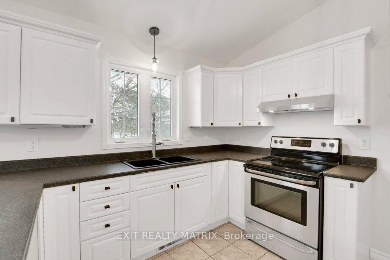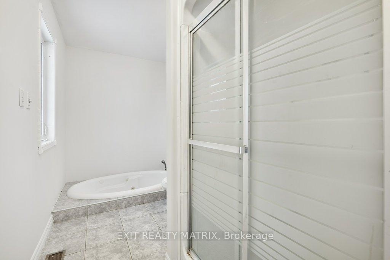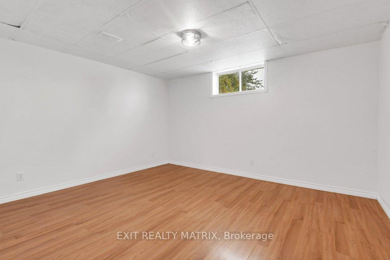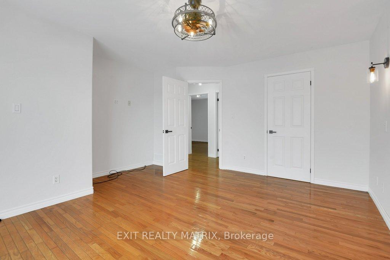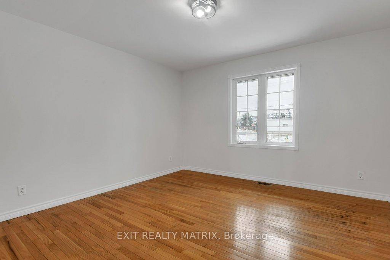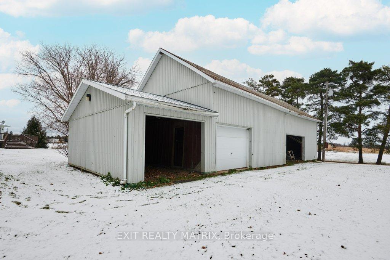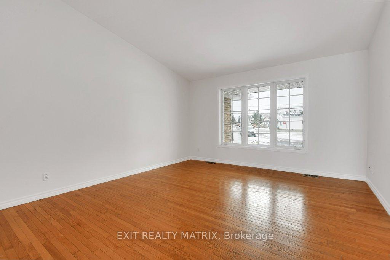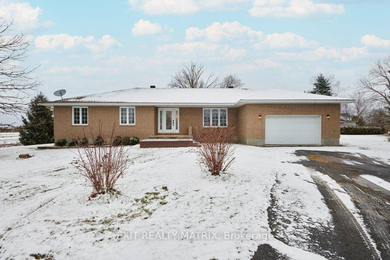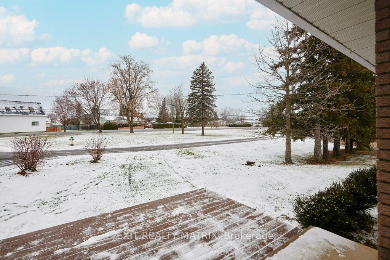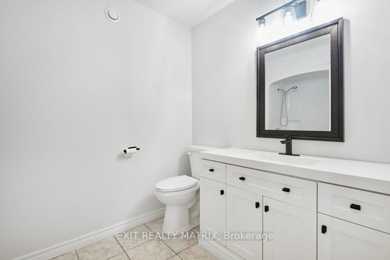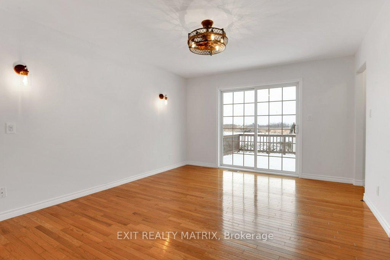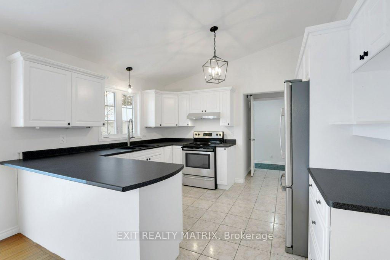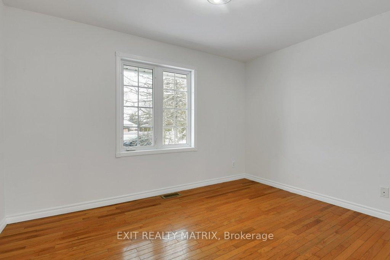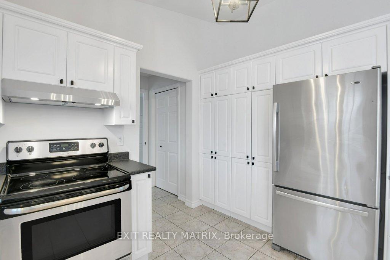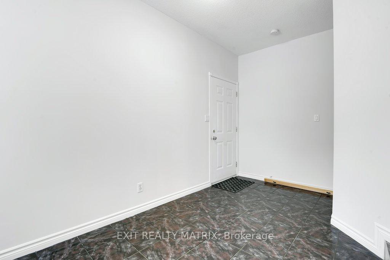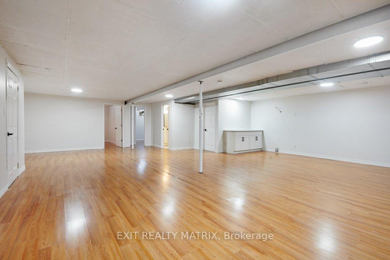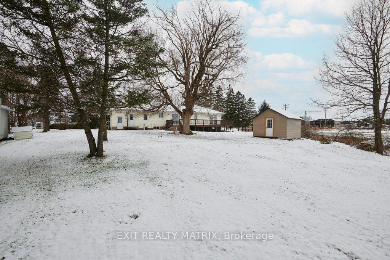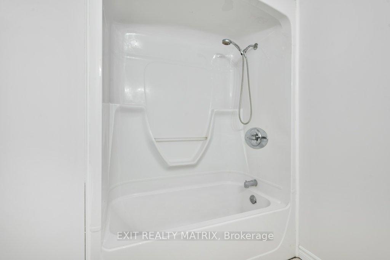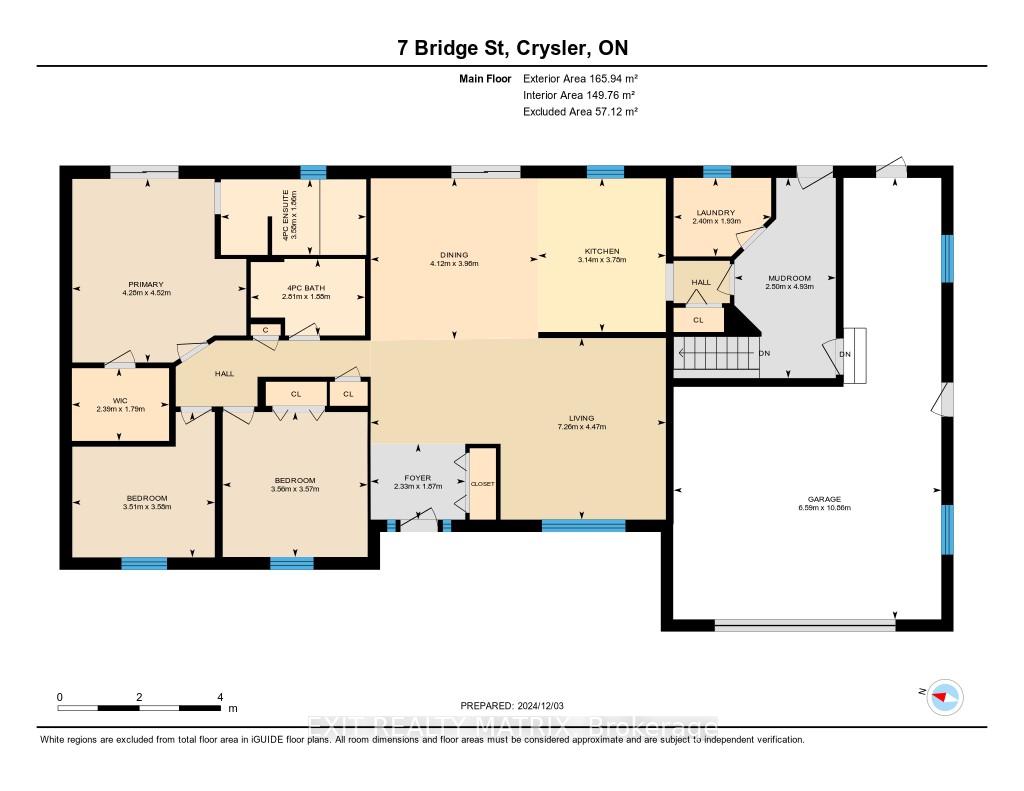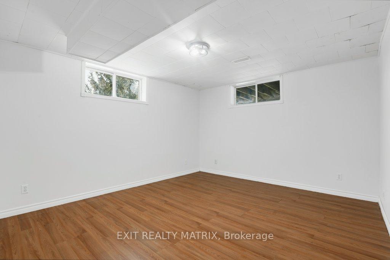$775,000
Available - For Sale
Listing ID: X11882197
7 Bridge St , North Stormont, K0A 1R0, Ontario
| Discover the perfect blend of rural tranquility and modern comfort in this stunning 3-bedroom home situated on over an acre of lush, private land in the peaceful town of Crysler. When you step inside you're greeted with soaring vaulted ceilings that create a bright, airy atmosphere. The open-concept layout seamlessly connects the living, dining, and kitchen areas, perfect for family gatherings or entertaining. Three generous bedrooms provide cozy retreats, with plenty of natural light and closet space. With a flexible layout this home is ideal for creating an in-law suite or a guest space. The expansive lot offers endless possibilities for outdoor living right in town! A large detached garage provides ample space for vehicles, a workshop, or hobby storage. The additional shed adds even more storage for tools and equipment. Enjoy the charm of small-town living while being within a short drive of local amenities, schools, and major commuting routes. Don't miss your chance to own this one-of-a-kind property that combines space, style, and potential in the heart of Crysler. |
| Price | $775,000 |
| Taxes: | $3673.67 |
| Address: | 7 Bridge St , North Stormont, K0A 1R0, Ontario |
| Lot Size: | 237.59 x 236.40 (Feet) |
| Acreage: | .50-1.99 |
| Directions/Cross Streets: | Bridge St and Charles St |
| Rooms: | 7 |
| Rooms +: | 3 |
| Bedrooms: | 3 |
| Bedrooms +: | |
| Kitchens: | 1 |
| Family Room: | N |
| Basement: | Finished |
| Approximatly Age: | 16-30 |
| Property Type: | Detached |
| Style: | Bungalow |
| Exterior: | Brick, Vinyl Siding |
| Garage Type: | Attached |
| (Parking/)Drive: | Private |
| Drive Parking Spaces: | 6 |
| Pool: | None |
| Other Structures: | Drive Shed, Garden Shed |
| Approximatly Age: | 16-30 |
| Approximatly Square Footage: | 1500-2000 |
| Fireplace/Stove: | N |
| Heat Source: | Gas |
| Heat Type: | Forced Air |
| Central Air Conditioning: | Central Air |
| Laundry Level: | Main |
| Sewers: | Sewers |
| Water: | Municipal |
| Utilities-Hydro: | Y |
| Utilities-Gas: | Y |
$
%
Years
This calculator is for demonstration purposes only. Always consult a professional
financial advisor before making personal financial decisions.
| Although the information displayed is believed to be accurate, no warranties or representations are made of any kind. |
| EXIT REALTY MATRIX |
|
|
Ali Shahpazir
Sales Representative
Dir:
416-473-8225
Bus:
416-473-8225
| Virtual Tour | Book Showing | Email a Friend |
Jump To:
At a Glance:
| Type: | Freehold - Detached |
| Area: | Stormont, Dundas and Glengarry |
| Municipality: | North Stormont |
| Neighbourhood: | 711 - North Stormont (Finch) Twp |
| Style: | Bungalow |
| Lot Size: | 237.59 x 236.40(Feet) |
| Approximate Age: | 16-30 |
| Tax: | $3,673.67 |
| Beds: | 3 |
| Baths: | 3 |
| Fireplace: | N |
| Pool: | None |
Locatin Map:
Payment Calculator:

