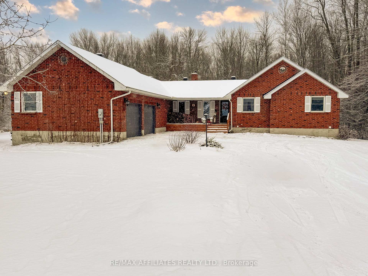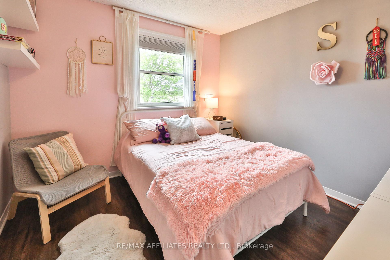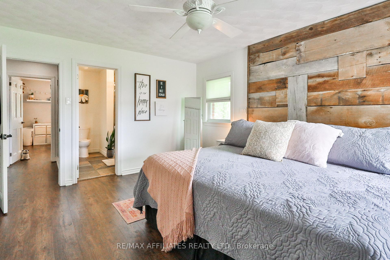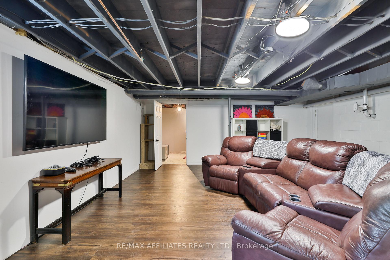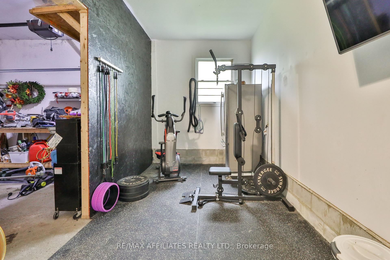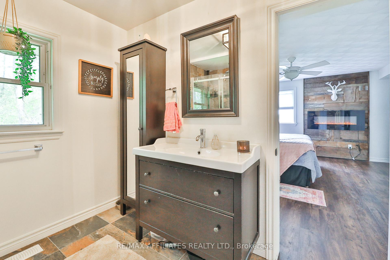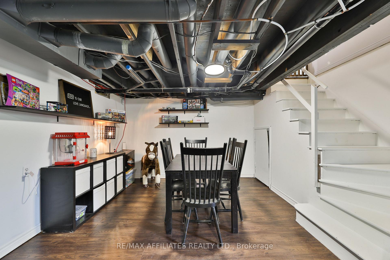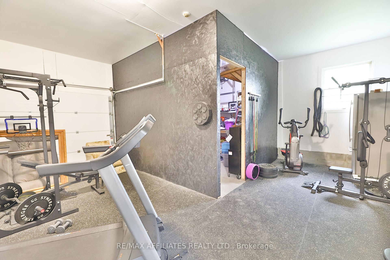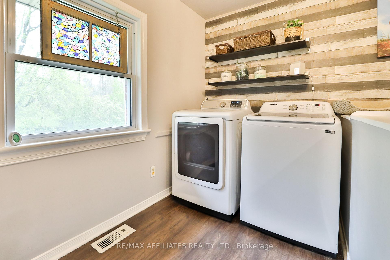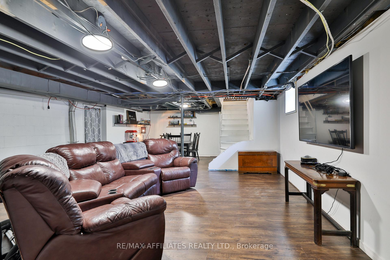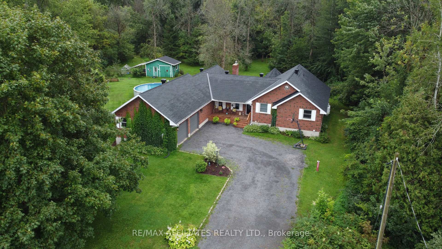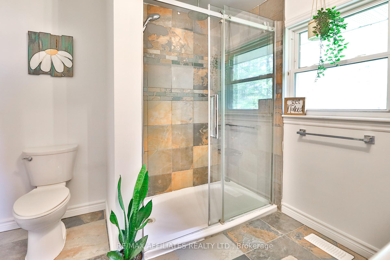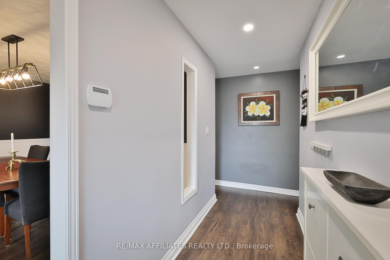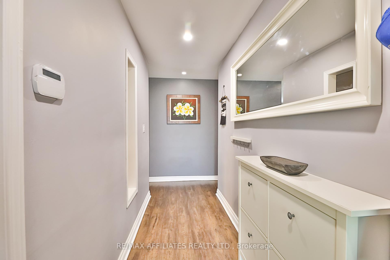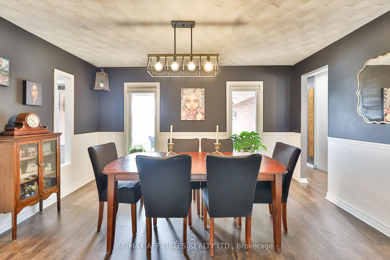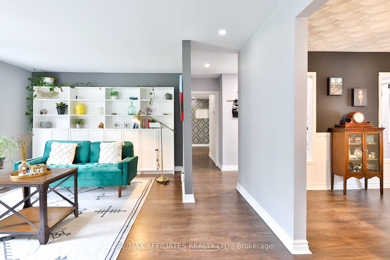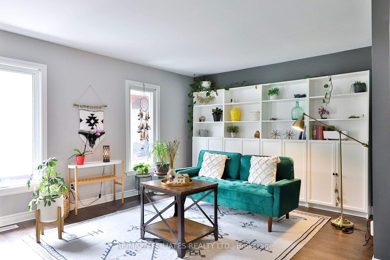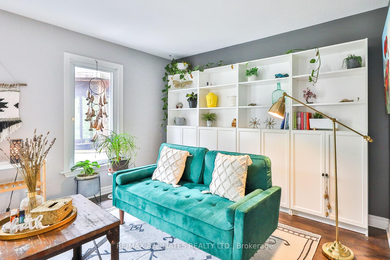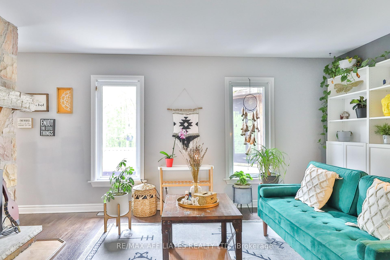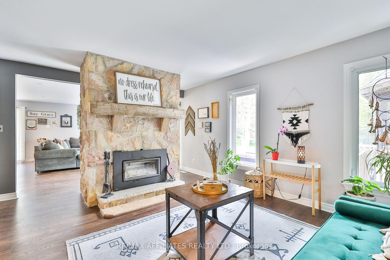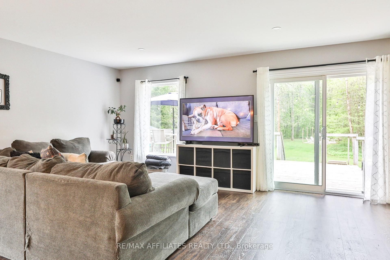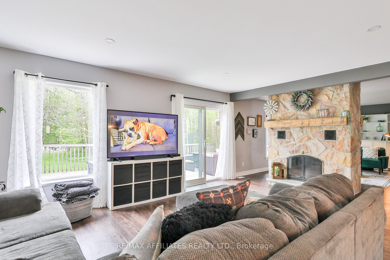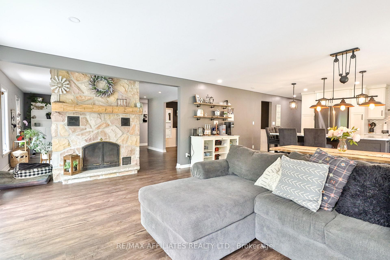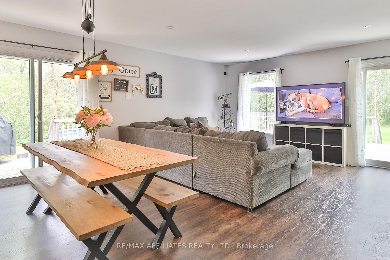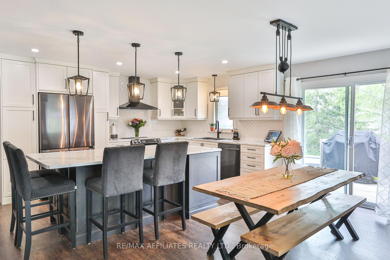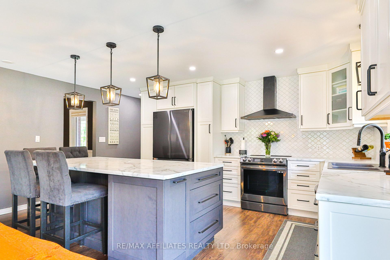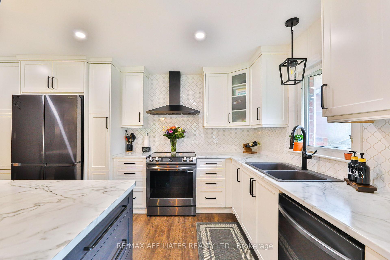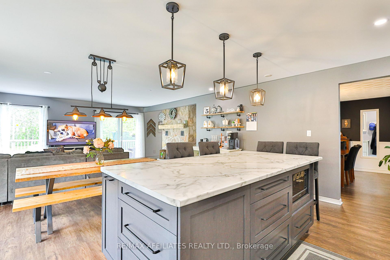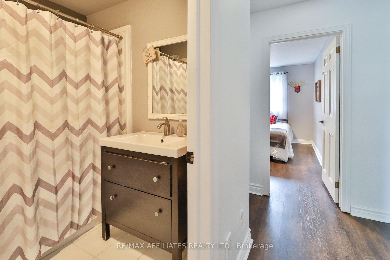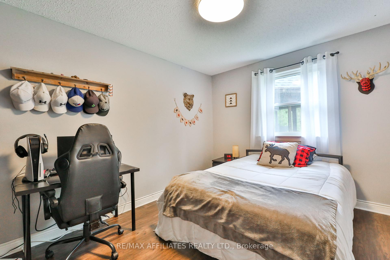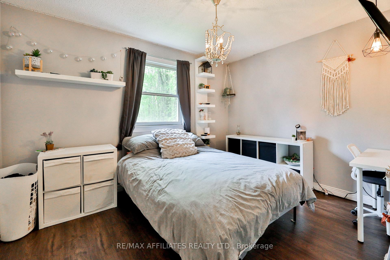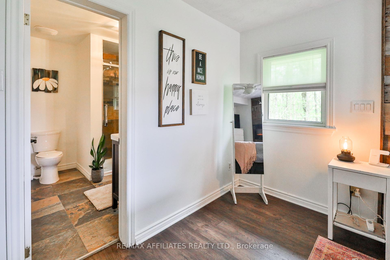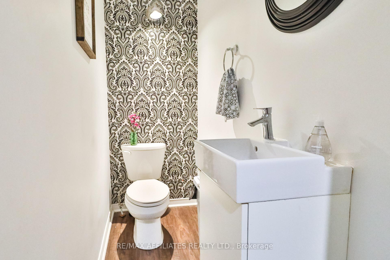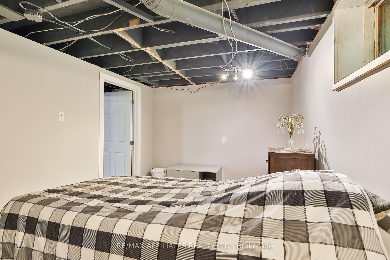$700,000
Available - For Sale
Listing ID: X11883073
2019 Ventnor Rd , Edwardsburgh/Cardinal, K0E 1X0, Ontario
| This beautifully renovated all-brick bungalow, set on over an acre of scenic privacy, is perfect for a large family. Located just 12 minutes from Kemptville and under 5 minutes to Highway 416, it offers convenience and tranquility. The home features 4 bedrooms, 3 bathrooms, and a partially finished basement with an a guest rm/office and rec room.The main level boasts bright, spacious living areas, a stunning new high quality kitchen (2022) featuring a sleek backsplash, a huge island, a separate walk-in pantry and brand new Samsung appliances. The open-concept layout flows into the dining and family rooms, anchored by a gorgeous double-sided stone wood burning fireplace open to one side. Additional perks include main-floor laundry and a garage with a workshop and gym. Garage could be converted back to an open garage no problem! A few of the MANY upgrades include a new furnace and hot water system (2021), a new roof (2023), front porch (2023), updated flooring and paint, and a finished basement (2022), new LED pot lights throughout main level, washer and dryer (2022), new pool liner and pump(2022). The backyard is a private oasis with a pool off the expansive deck, a gazebo, an amazing fire pit. An adorable & functional garden shed & chicken coop are an added bonus. Property is spattered with fruit trees and there's so much room for gardening & enjoyment. Move-in ready with all major updates complete with pool liner and pump(2022). |
| Price | $700,000 |
| Taxes: | $3842.00 |
| Address: | 2019 Ventnor Rd , Edwardsburgh/Cardinal, K0E 1X0, Ontario |
| Lot Size: | 180.00 x 300.00 (Feet) |
| Acreage: | .50-1.99 |
| Directions/Cross Streets: | Take 416 S to 44/County Rd 44 in North Grenville. Take exit 28 from 416 S, Turn left onto 44/County |
| Rooms: | 10 |
| Rooms +: | 2 |
| Bedrooms: | 4 |
| Bedrooms +: | |
| Kitchens: | 1 |
| Family Room: | Y |
| Basement: | Full, Part Fin |
| Approximatly Age: | 31-50 |
| Property Type: | Detached |
| Style: | Bungalow |
| Exterior: | Brick |
| Garage Type: | Other |
| (Parking/)Drive: | Lane |
| Drive Parking Spaces: | 6 |
| Pool: | Abv Grnd |
| Other Structures: | Garden Shed, Greenhouse |
| Approximatly Age: | 31-50 |
| Approximatly Square Footage: | 1500-2000 |
| Fireplace/Stove: | Y |
| Heat Source: | Propane |
| Heat Type: | Forced Air |
| Central Air Conditioning: | Central Air |
| Laundry Level: | Main |
| Sewers: | Septic |
| Water: | Well |
| Water Supply Types: | Drilled Well |
| Utilities-Hydro: | Y |
$
%
Years
This calculator is for demonstration purposes only. Always consult a professional
financial advisor before making personal financial decisions.
| Although the information displayed is believed to be accurate, no warranties or representations are made of any kind. |
| RE/MAX AFFILIATES REALTY LTD. |
|
|
Ali Shahpazir
Sales Representative
Dir:
416-473-8225
Bus:
416-473-8225
| Virtual Tour | Book Showing | Email a Friend |
Jump To:
At a Glance:
| Type: | Freehold - Detached |
| Area: | Leeds & Grenville |
| Municipality: | Edwardsburgh/Cardinal |
| Neighbourhood: | 807 - Edwardsburgh/Cardinal Twp |
| Style: | Bungalow |
| Lot Size: | 180.00 x 300.00(Feet) |
| Approximate Age: | 31-50 |
| Tax: | $3,842 |
| Beds: | 4 |
| Baths: | 3 |
| Fireplace: | Y |
| Pool: | Abv Grnd |
Locatin Map:
Payment Calculator:

