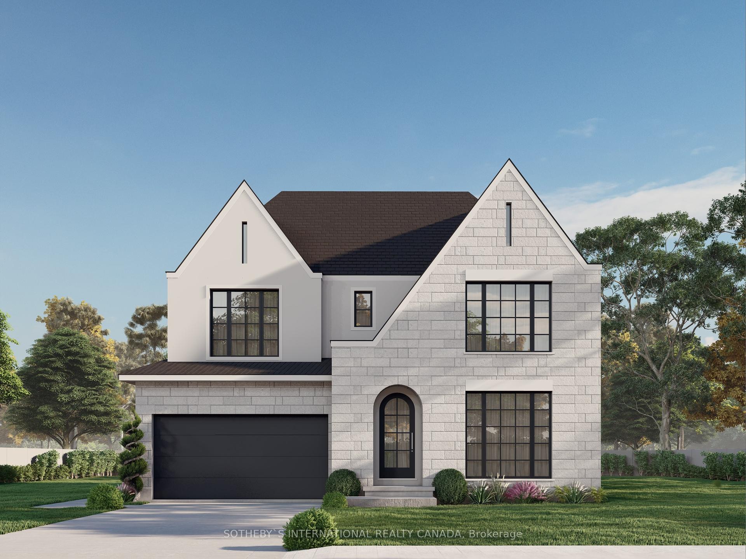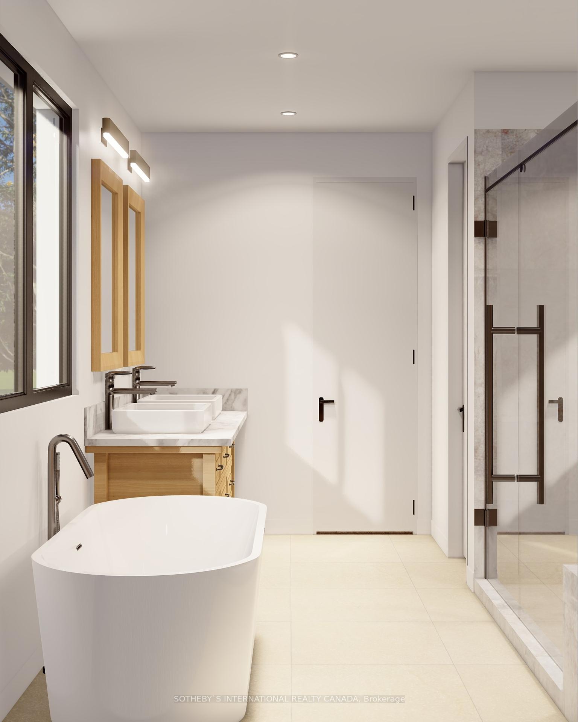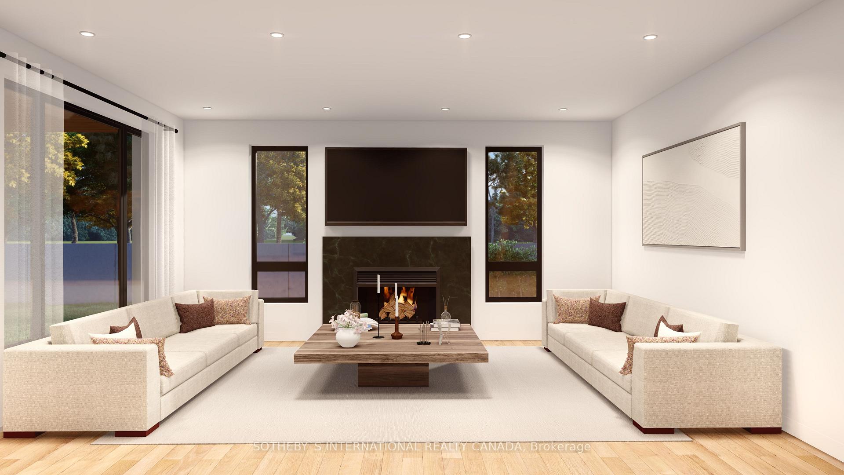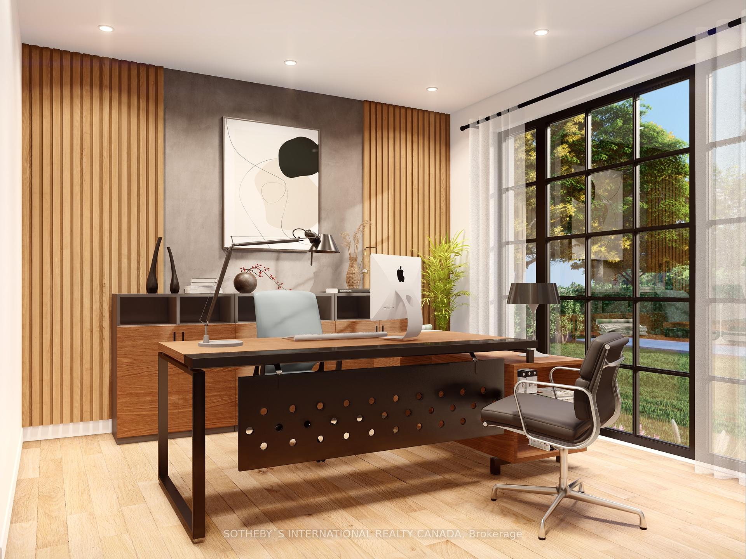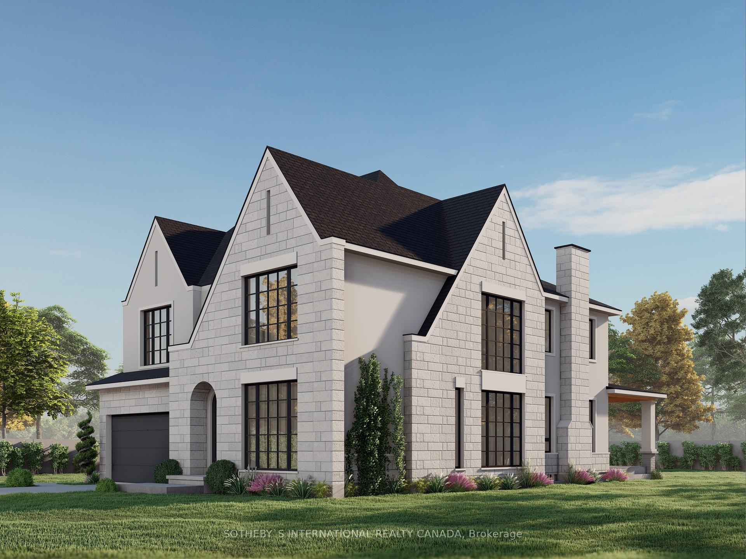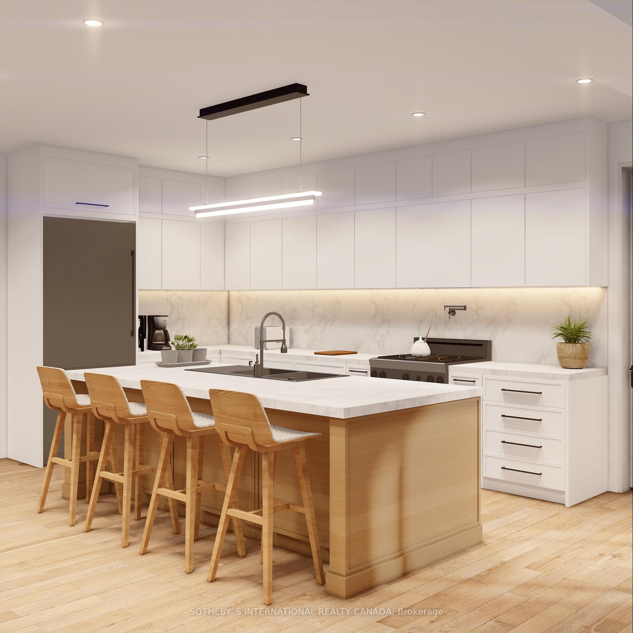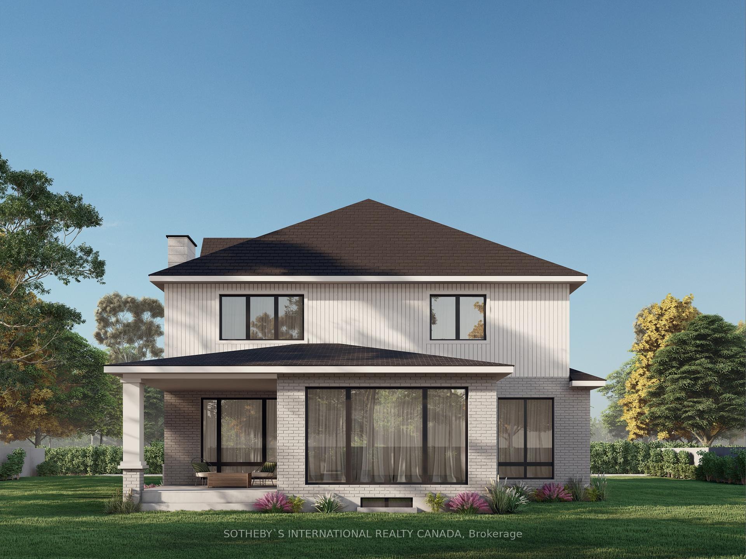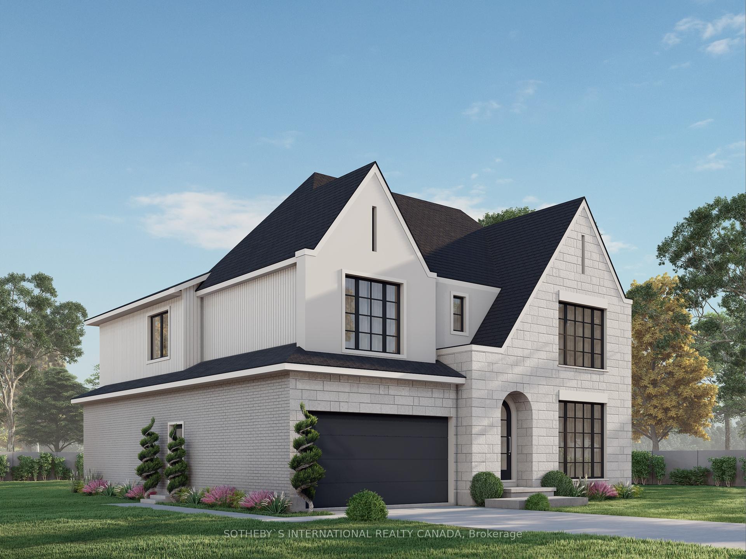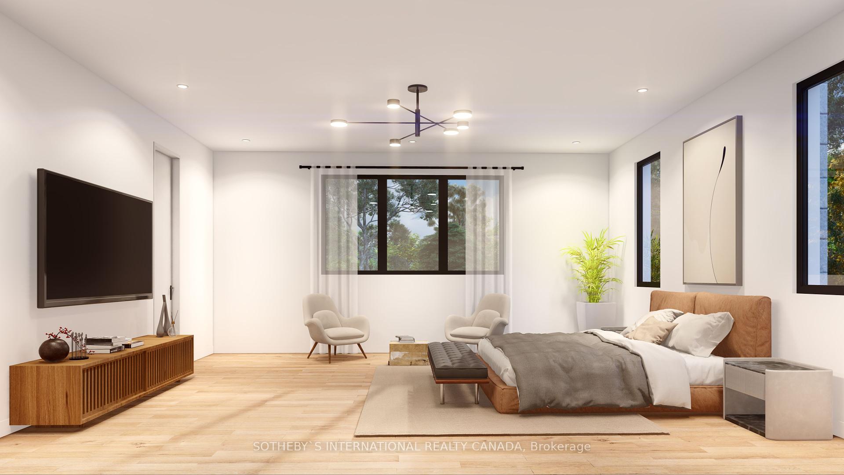$1,599,000
Available - For Sale
Listing ID: X11882124
526 Creekview Chse , London, N6G 3X8, Ontario
| 526 Creekview Chase, located in the highly sought-after Sunningdale Court Development, is nestled within one of London's most desirable communities. Surrounded by natural beauty, this two-storey tudor-style residence boasts a prime location, with the Medway Valley walking trails to the south and the lush greens and fairways of the prestigious Sunningdale Golf & Country Club to the north. Crafted by Reis Design + Build, this exceptional home is designed with a full brick and stone facade, giving it both elegance and timeless curb appeal. The residence features a spacious three-car garage and offers an expansive 3,375 sq.ft. of living space, providing ample room for both everyday family living and sophisticated entertaining. With every detail thoughtfully considered, the home combines classic Tudor charm with modern sophistication and the finest craftsmanship. Currently under construction, this home offers the discerning buyer the opportunity to personalize key interior elements, making it a perfect fit for those seeking a residence that blends classic architecture with the finest in the contemporary design. |
| Price | $1,599,000 |
| Taxes: | $0.00 |
| Assessment Year: | 2024 |
| Address: | 526 Creekview Chse , London, N6G 3X8, Ontario |
| Lot Size: | 85.00 x 125.00 (Feet) |
| Acreage: | < .50 |
| Directions/Cross Streets: | Sunningdale Rd/ Robbie's Way |
| Rooms: | 10 |
| Bedrooms: | 4 |
| Bedrooms +: | |
| Kitchens: | 1 |
| Family Room: | Y |
| Basement: | Unfinished |
| Approximatly Age: | New |
| Property Type: | Detached |
| Style: | 2-Storey |
| Exterior: | Brick, Stone |
| Garage Type: | Attached |
| (Parking/)Drive: | Pvt Double |
| Drive Parking Spaces: | 4 |
| Pool: | None |
| Approximatly Age: | New |
| Approximatly Square Footage: | 3000-3500 |
| Property Features: | Golf, Grnbelt/Conserv, Hospital, Park, Ravine, School |
| Fireplace/Stove: | Y |
| Heat Source: | Gas |
| Heat Type: | Forced Air |
| Central Air Conditioning: | Central Air |
| Laundry Level: | Upper |
| Elevator Lift: | N |
| Sewers: | Sewers |
| Water: | Municipal |
| Utilities-Cable: | Y |
| Utilities-Hydro: | Y |
| Utilities-Gas: | Y |
| Utilities-Telephone: | A |
$
%
Years
This calculator is for demonstration purposes only. Always consult a professional
financial advisor before making personal financial decisions.
| Although the information displayed is believed to be accurate, no warranties or representations are made of any kind. |
| SOTHEBY`S INTERNATIONAL REALTY CANADA |
|
|
Ali Shahpazir
Sales Representative
Dir:
416-473-8225
Bus:
416-473-8225
| Book Showing | Email a Friend |
Jump To:
At a Glance:
| Type: | Freehold - Detached |
| Area: | Middlesex |
| Municipality: | London |
| Neighbourhood: | North R |
| Style: | 2-Storey |
| Lot Size: | 85.00 x 125.00(Feet) |
| Approximate Age: | New |
| Beds: | 4 |
| Baths: | 4 |
| Fireplace: | Y |
| Pool: | None |
Locatin Map:
Payment Calculator:

