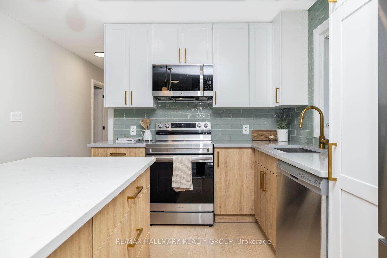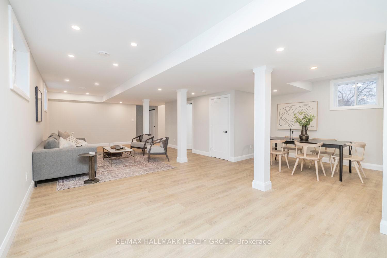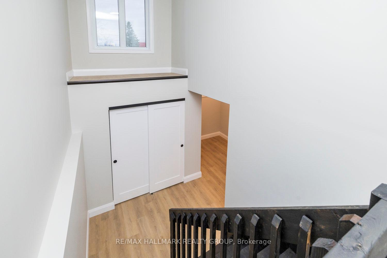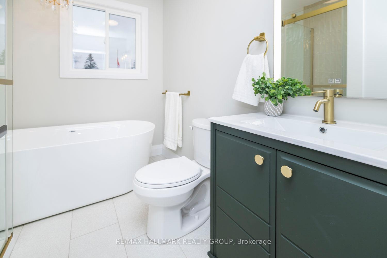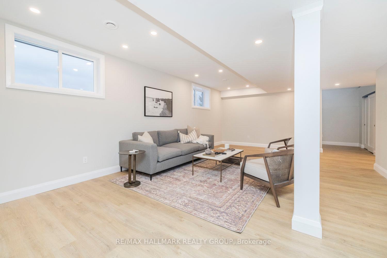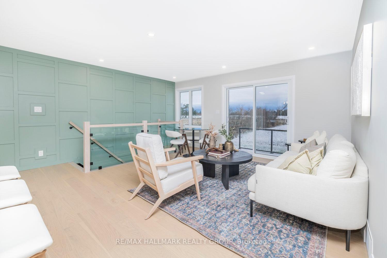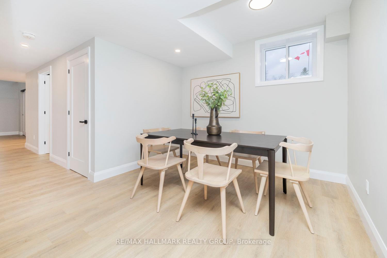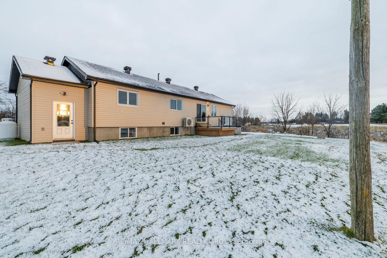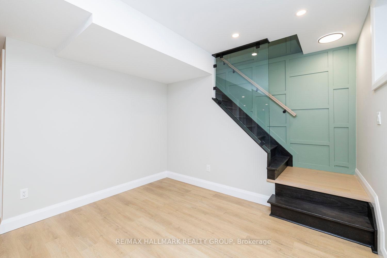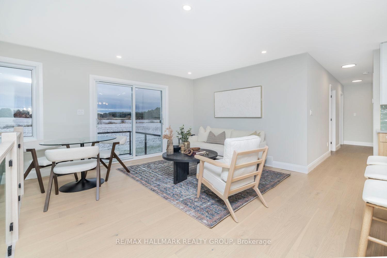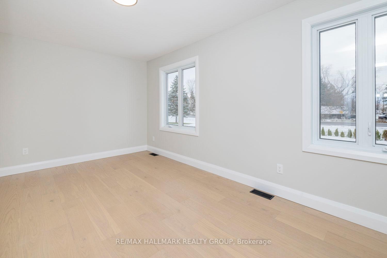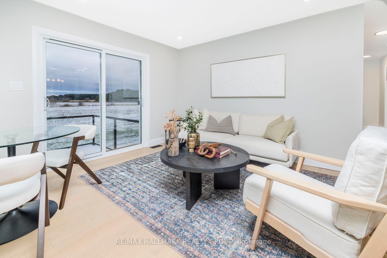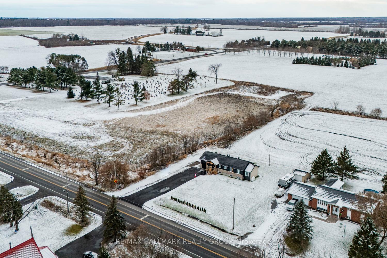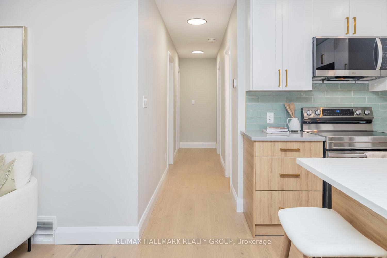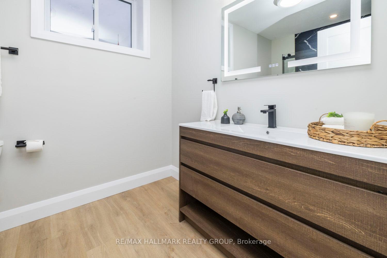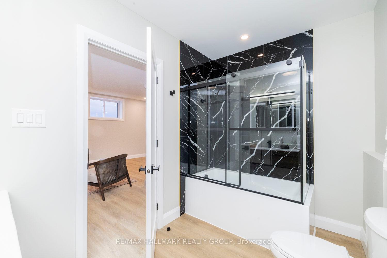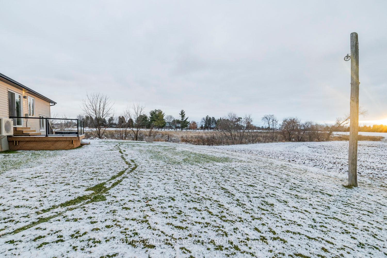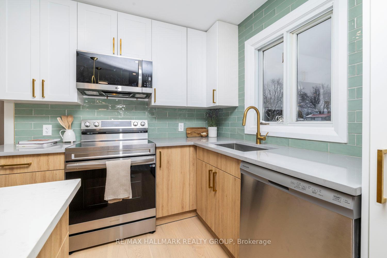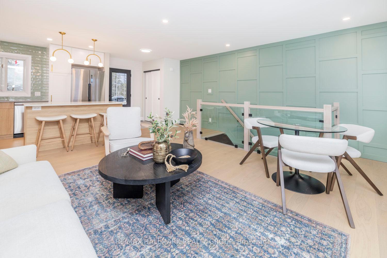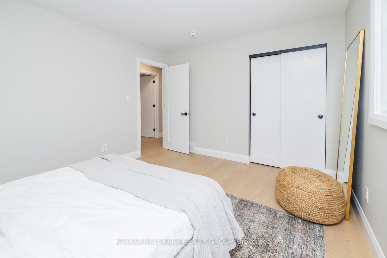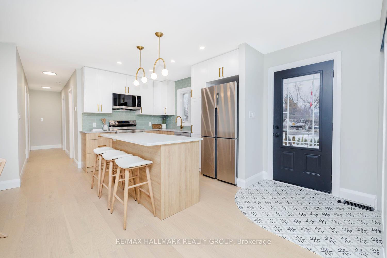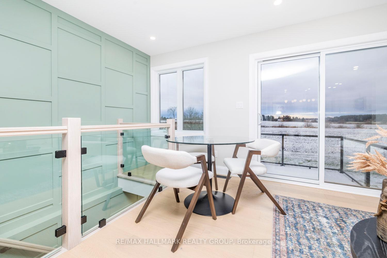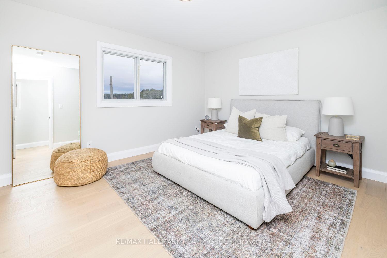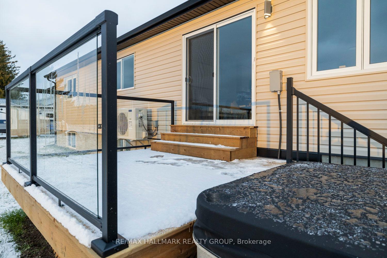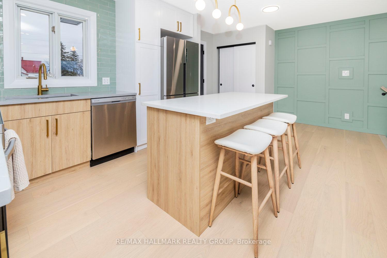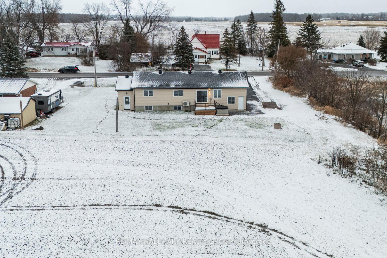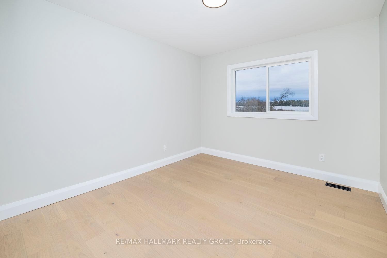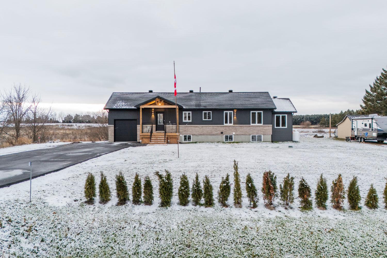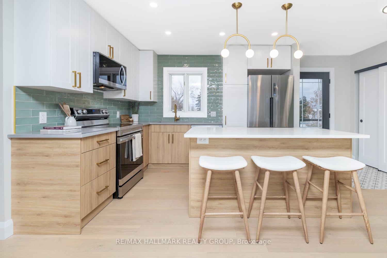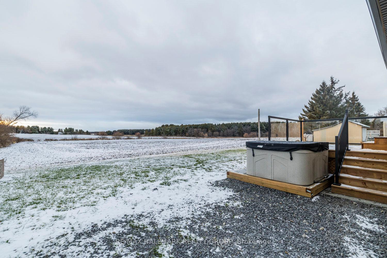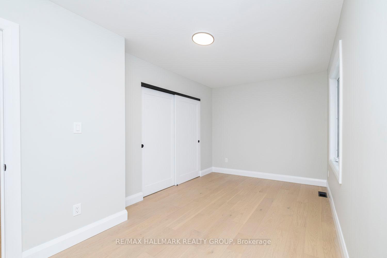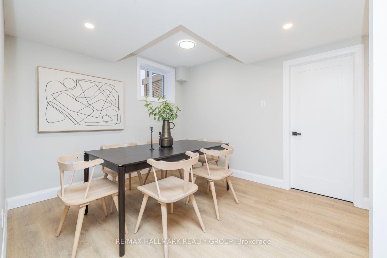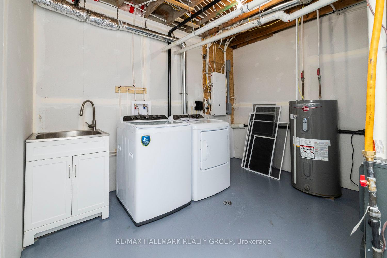$639,900
Available - For Sale
Listing ID: X11882876
5020 Dunning Rd , Orleans - Cumberland and Area, K4B 1J1, Ontario
| Discover the perfect blend of city convenience and country serenity with this beautifully renovated 3-bedroom, 2-bathroom bungalow in Bearbrook. Situated just a short drive from the city, this home offers modern upgrades while maintaining its cozy charm. Inside, an open-concept layout welcomes you, seamlessly connecting the kitchen, dining, and living areas. The kitchen is a chefs dream with ample cabinetry, a spacious island, and a farmhouse-style sink perfectly positioned under a window overlooking the expansive backyard. Engineered hardwood flooring flows throughout the main level, complementing the attention to detail evident in every corner. The hallway leads to three generously sized bedrooms and a spa-inspired bathroom, creating a retreat-like atmosphere. The fully finished basement offers additional living space, complete with a secondary dining and living area, another full bathroom, and a separate foyer with backyard access ideal for guests or multi-generational living.Step outside to your private oasis. The large backyard features a brand-new hot tub, a deck for entertaining, and stunning views of the field beyond, ensuring privacy and tranquility. With upgrades including a new driveway, garage, heating and cooling systems, plumbing and some electrical, this home is truly move-in ready. Don't miss the opportunity to call this stunning property your own. Schedule a viewing today! |
| Price | $639,900 |
| Taxes: | $3594.00 |
| Address: | 5020 Dunning Rd , Orleans - Cumberland and Area, K4B 1J1, Ontario |
| Lot Size: | 107.58 x 144.51 (Feet) |
| Acreage: | < .50 |
| Directions/Cross Streets: | 417 to Vars exit turn north to Russell rd turn east to Dunning or Innes to Dunning turn south |
| Rooms: | 7 |
| Rooms +: | 5 |
| Bedrooms: | 3 |
| Bedrooms +: | |
| Kitchens: | 1 |
| Family Room: | Y |
| Basement: | Finished, Full |
| Approximatly Age: | 6-15 |
| Property Type: | Detached |
| Style: | Bungalow |
| Exterior: | Stucco/Plaster, Vinyl Siding |
| Garage Type: | Attached |
| (Parking/)Drive: | Lane |
| Drive Parking Spaces: | 6 |
| Pool: | None |
| Approximatly Age: | 6-15 |
| Fireplace/Stove: | N |
| Heat Source: | Electric |
| Heat Type: | Forced Air |
| Central Air Conditioning: | Other |
| Laundry Level: | Lower |
| Sewers: | Septic |
| Water: | None |
| Water Supply Types: | Drilled Well |
$
%
Years
This calculator is for demonstration purposes only. Always consult a professional
financial advisor before making personal financial decisions.
| Although the information displayed is believed to be accurate, no warranties or representations are made of any kind. |
| RE/MAX HALLMARK REALTY GROUP |
|
|
Ali Shahpazir
Sales Representative
Dir:
416-473-8225
Bus:
416-473-8225
| Virtual Tour | Book Showing | Email a Friend |
Jump To:
At a Glance:
| Type: | Freehold - Detached |
| Area: | Ottawa |
| Municipality: | Orleans - Cumberland and Area |
| Neighbourhood: | 1108 - Sarsfield/Bearbrook |
| Style: | Bungalow |
| Lot Size: | 107.58 x 144.51(Feet) |
| Approximate Age: | 6-15 |
| Tax: | $3,594 |
| Beds: | 3 |
| Baths: | 2 |
| Fireplace: | N |
| Pool: | None |
Locatin Map:
Payment Calculator:

