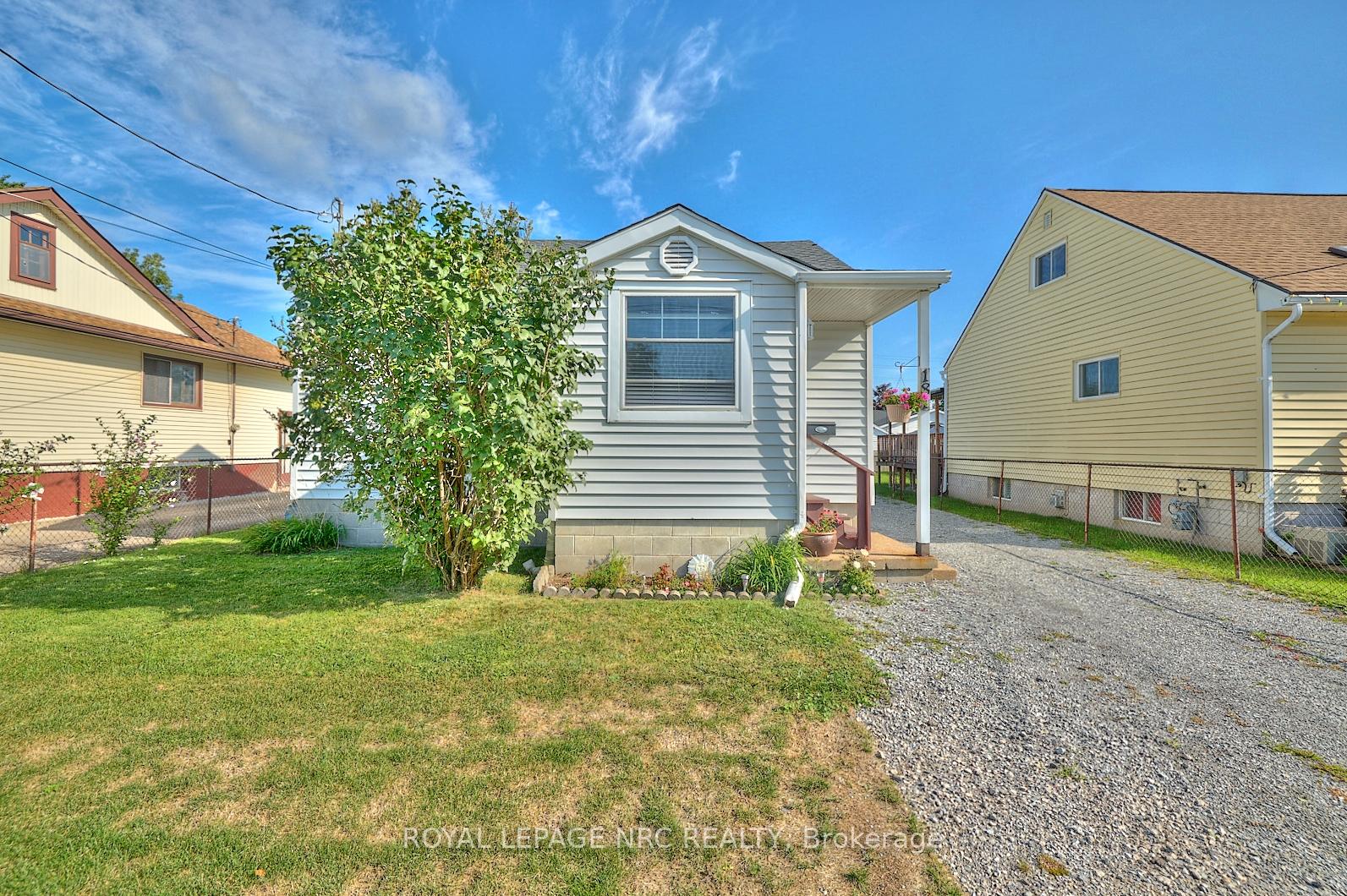$439,900
Available - For Sale
Listing ID: X9265037
181 Idylewylde St , Fort Erie, L2A 2L4, Ontario
| Welcome to 181 Idylewylde Street in the heart of Fort Erie. Step into this charming, move-in-ready bungalow that has been thoughtfully updated over the past seven years. This home exudes a breezy, light, and airy vibe, making it a perfect starter home or ideal for someone looking to downsize. With 2 bedrooms, 1 full bathroom, and no carpeting throughout, this home offers a clean and modern feel. The property features an owned hot water heater, gas-forced air heating, and a soothing beach-inspired color palette that enhances the tranquil atmosphere. Recent upgrades include windows, an updated kitchen and bathroom, fresh paint, modern flooring, a 100 amp electrical panel,and more. The addition of central air is an easy possibility to further elevate your comfort. Enjoy the seamless indoor-outdoor flow provided by sliding doors that open to a generous back deck ideal for entertaining guests or simply unwinding after a long day. Situated in a prime location, this home is conveniently close to schools, the QEW, a golf course, the Peace Bridge, and shopping. Unpack, unwind, and start living your best life at 181 Idylewylde Street. |
| Price | $439,900 |
| Taxes: | $2109.88 |
| Assessment: | $124000 |
| Assessment Year: | 2024 |
| Address: | 181 Idylewylde St , Fort Erie, L2A 2L4, Ontario |
| Lot Size: | 42.85 x 100.00 (Feet) |
| Acreage: | < .50 |
| Directions/Cross Streets: | Central Avenue |
| Rooms: | 7 |
| Bedrooms: | 2 |
| Bedrooms +: | |
| Kitchens: | 1 |
| Family Room: | N |
| Basement: | Crawl Space |
| Property Type: | Detached |
| Style: | Bungalow |
| Exterior: | Vinyl Siding |
| Garage Type: | None |
| (Parking/)Drive: | Private |
| Drive Parking Spaces: | 3 |
| Pool: | None |
| Approximatly Square Footage: | 700-1100 |
| Fireplace/Stove: | N |
| Heat Source: | Gas |
| Heat Type: | Forced Air |
| Central Air Conditioning: | Window Unit |
| Laundry Level: | Main |
| Sewers: | Sewers |
| Water: | Municipal |
$
%
Years
This calculator is for demonstration purposes only. Always consult a professional
financial advisor before making personal financial decisions.
| Although the information displayed is believed to be accurate, no warranties or representations are made of any kind. |
| ROYAL LEPAGE NRC REALTY |
|
|
Ali Shahpazir
Sales Representative
Dir:
416-473-8225
Bus:
416-473-8225
| Book Showing | Email a Friend |
Jump To:
At a Glance:
| Type: | Freehold - Detached |
| Area: | Niagara |
| Municipality: | Fort Erie |
| Neighbourhood: | 332 - Central |
| Style: | Bungalow |
| Lot Size: | 42.85 x 100.00(Feet) |
| Tax: | $2,109.88 |
| Beds: | 2 |
| Baths: | 1 |
| Fireplace: | N |
| Pool: | None |
Locatin Map:
Payment Calculator:






































