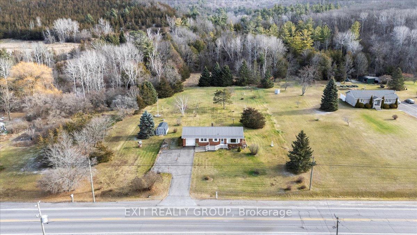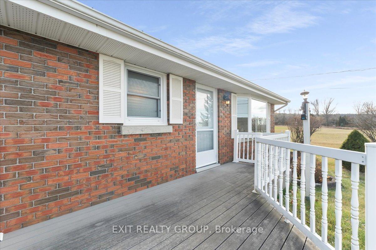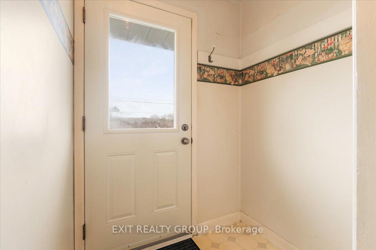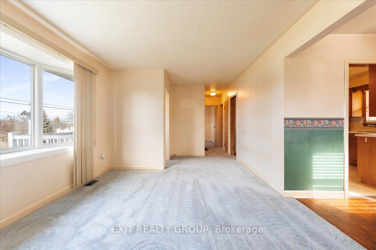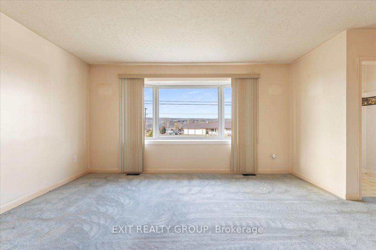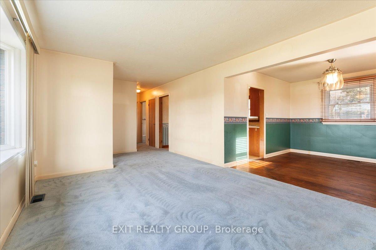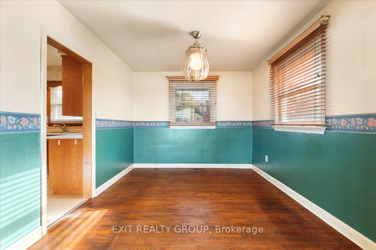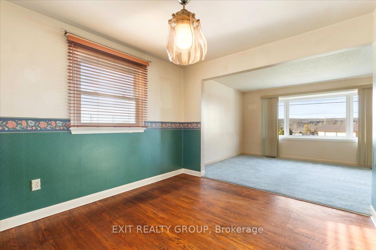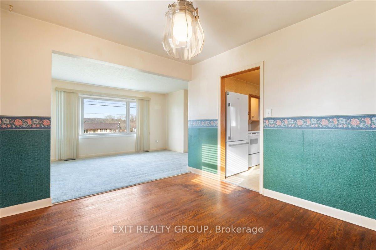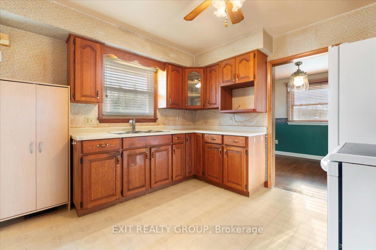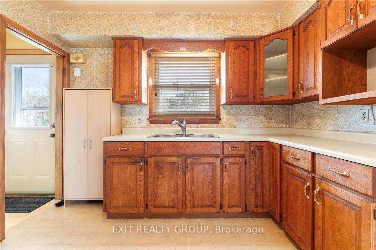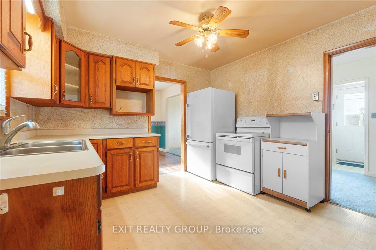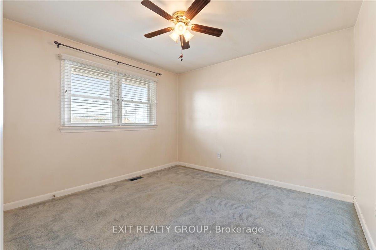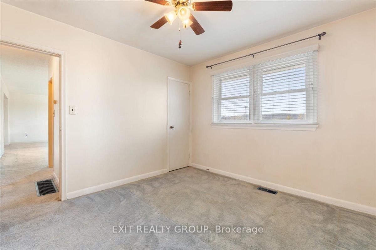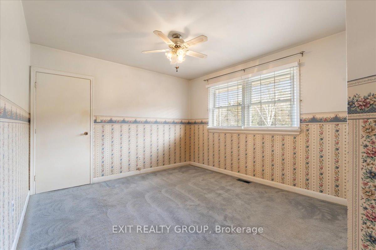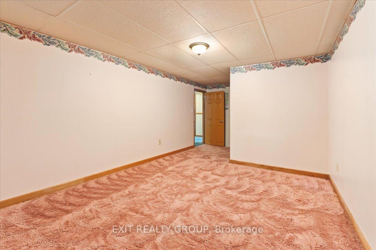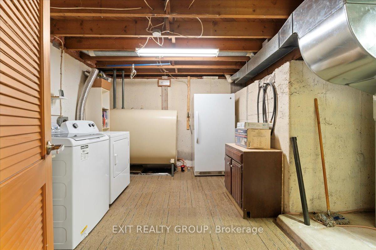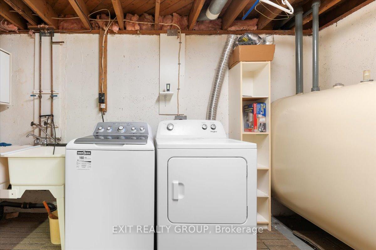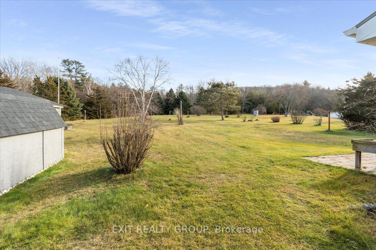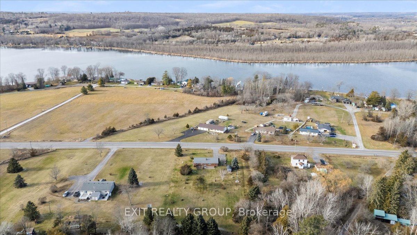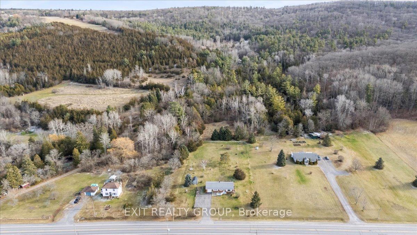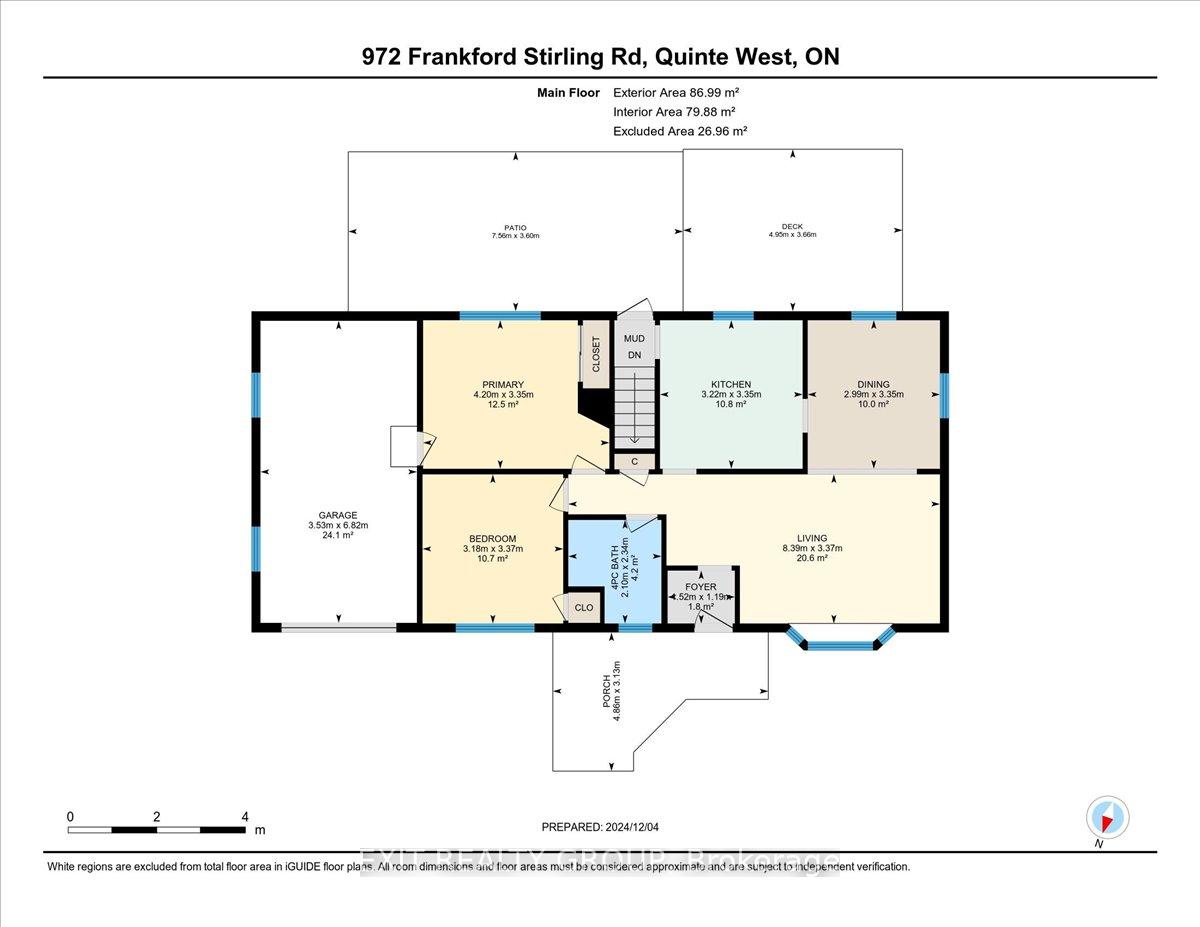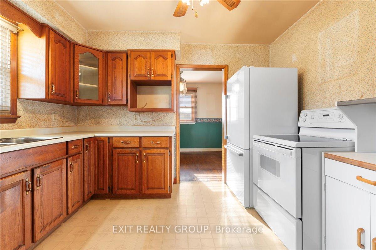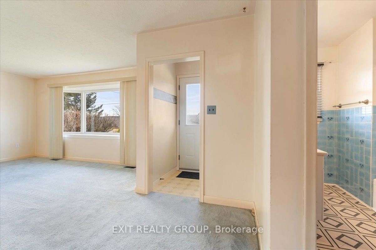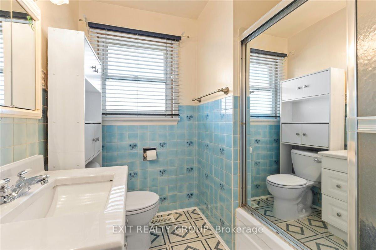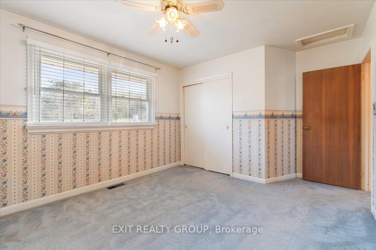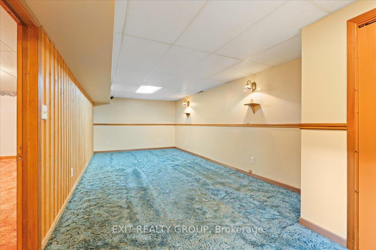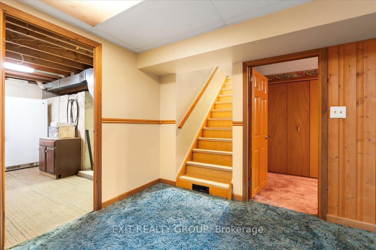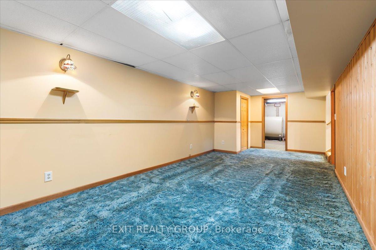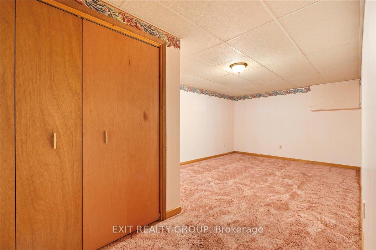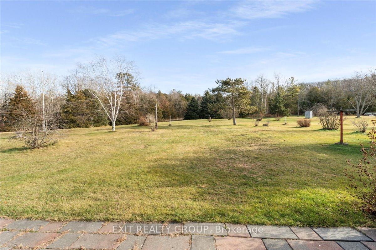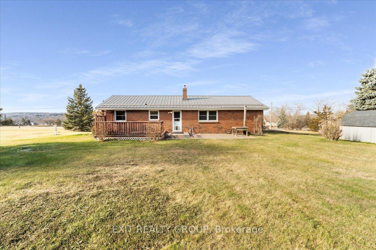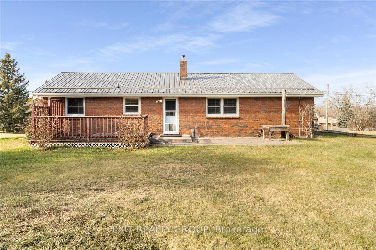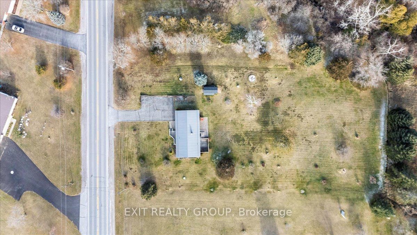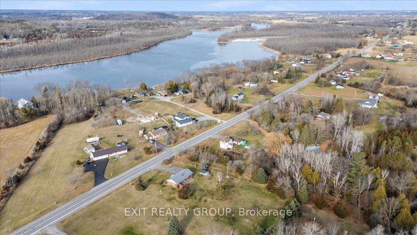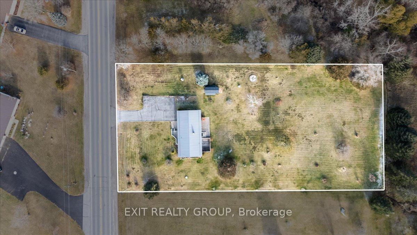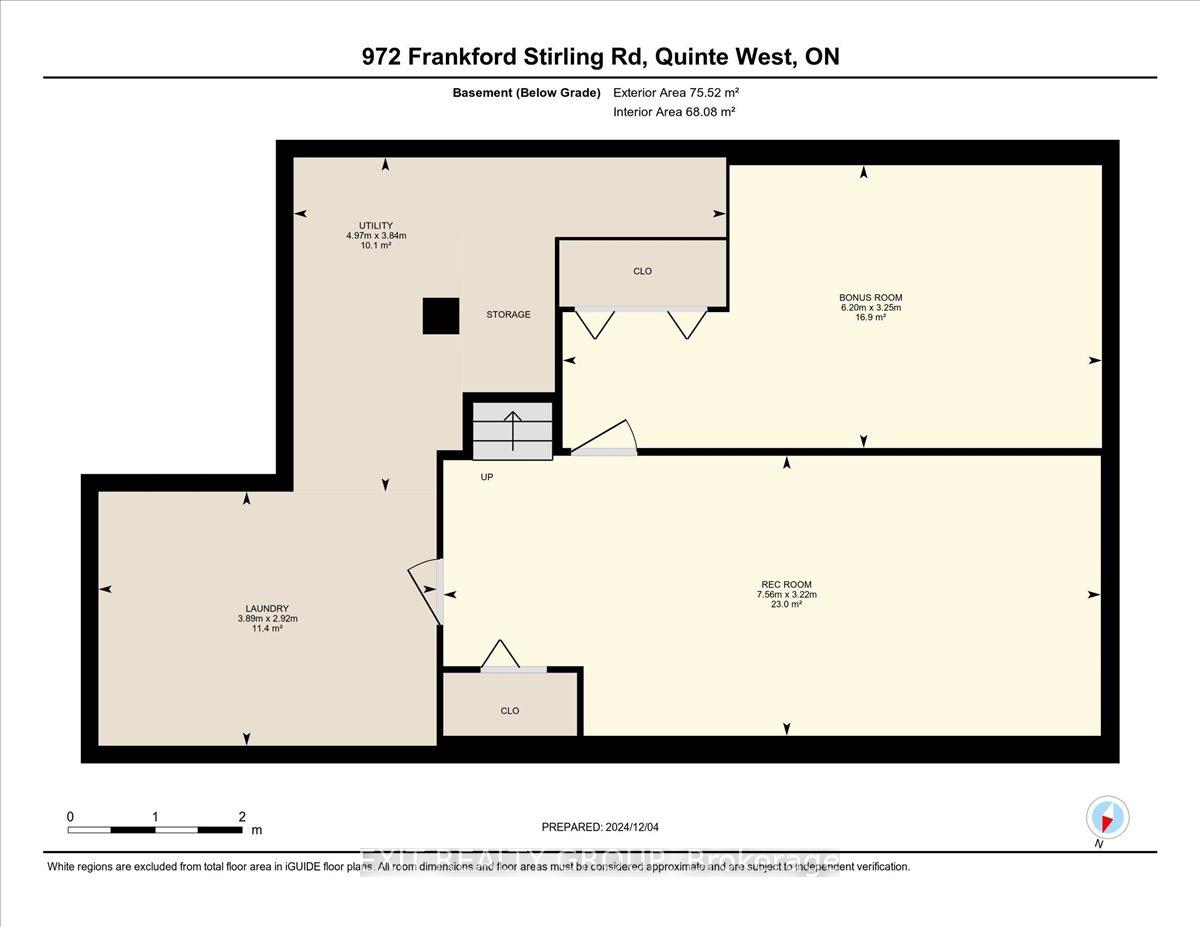$475,000
Available - For Sale
Listing ID: X11882317
972 Frankford-Stirling Rd , Quinte West, K0K 2C0, Ontario
| This charming 2-bedroom, 1-bathroom brick bungalow offers a peaceful retreat on over an acre lot with beautiful views of the Trent River. The main floor features an open-concept living and dining area, perfect for entertaining guests or relaxing with family. The well-appointed kitchen is ideal for culinary enthusiasts, while the two cozy bedrooms and a full bathroom provide comfortable accommodation. The lower level offers versatile space, perfect for a recreation room, home office, or a third bedroom. Laundry facilities are conveniently located on this level. With a little TLC, this home can be transformed into your dream abode. |
| Price | $475,000 |
| Taxes: | $2551.73 |
| Assessment: | $177000 |
| Assessment Year: | 2024 |
| Address: | 972 Frankford-Stirling Rd , Quinte West, K0K 2C0, Ontario |
| Lot Size: | 151.00 x 299.83 (Feet) |
| Directions/Cross Streets: | Frankford-Stirling Rd & Dench Ln |
| Rooms: | 5 |
| Rooms +: | 4 |
| Bedrooms: | 2 |
| Bedrooms +: | |
| Kitchens: | 1 |
| Family Room: | N |
| Basement: | Part Bsmt, Part Fin |
| Property Type: | Detached |
| Style: | Bungalow |
| Exterior: | Brick |
| Garage Type: | Attached |
| (Parking/)Drive: | Private |
| Drive Parking Spaces: | 5 |
| Pool: | None |
| Other Structures: | Garden Shed |
| Property Features: | School Bus R |
| Fireplace/Stove: | N |
| Heat Source: | Oil |
| Heat Type: | Forced Air |
| Central Air Conditioning: | Central Air |
| Laundry Level: | Lower |
| Sewers: | Septic |
| Water: | Well |
| Water Supply Types: | Drilled Well |
| Utilities-Cable: | A |
| Utilities-Hydro: | Y |
| Utilities-Gas: | N |
| Utilities-Telephone: | A |
$
%
Years
This calculator is for demonstration purposes only. Always consult a professional
financial advisor before making personal financial decisions.
| Although the information displayed is believed to be accurate, no warranties or representations are made of any kind. |
| EXIT REALTY GROUP |
|
|
Ali Shahpazir
Sales Representative
Dir:
416-473-8225
Bus:
416-473-8225
| Book Showing | Email a Friend |
Jump To:
At a Glance:
| Type: | Freehold - Detached |
| Area: | Hastings |
| Municipality: | Quinte West |
| Style: | Bungalow |
| Lot Size: | 151.00 x 299.83(Feet) |
| Tax: | $2,551.73 |
| Beds: | 2 |
| Baths: | 1 |
| Fireplace: | N |
| Pool: | None |
Locatin Map:
Payment Calculator:


