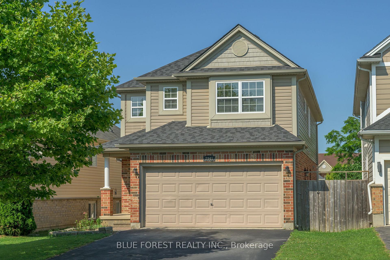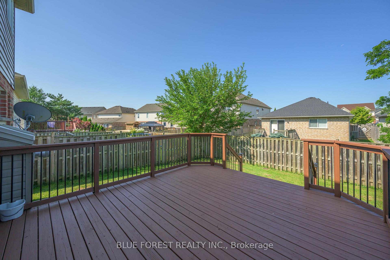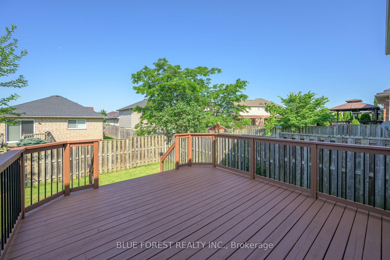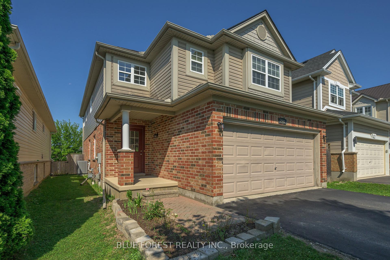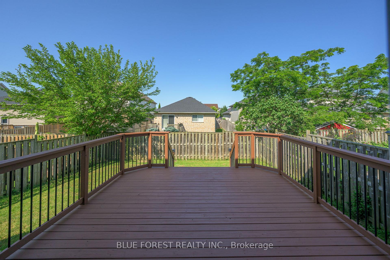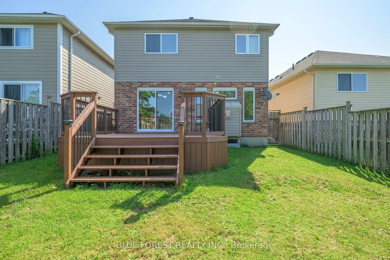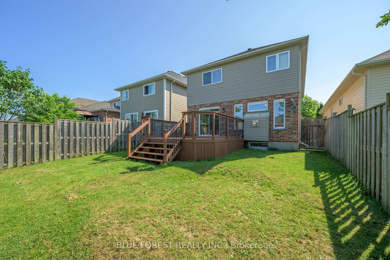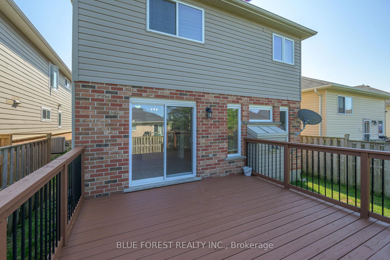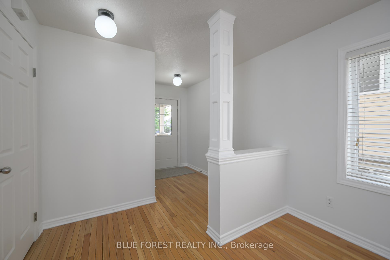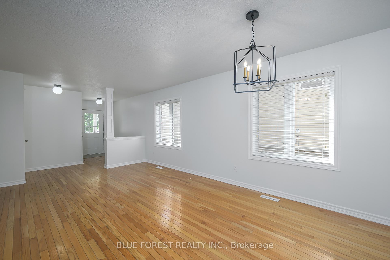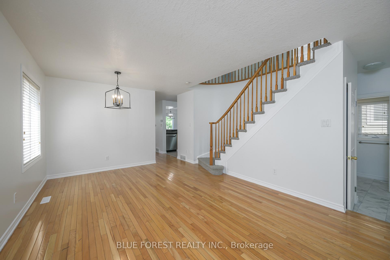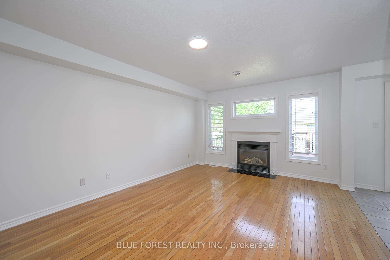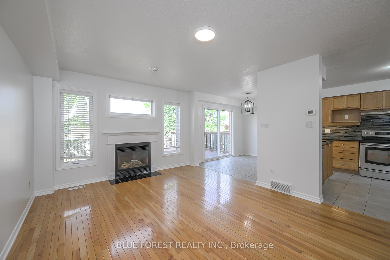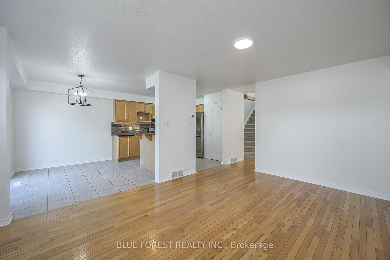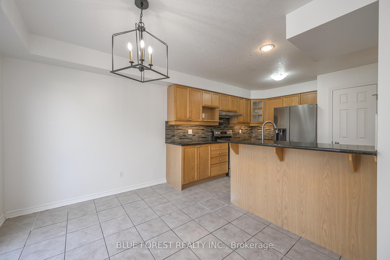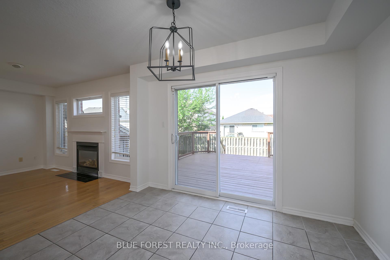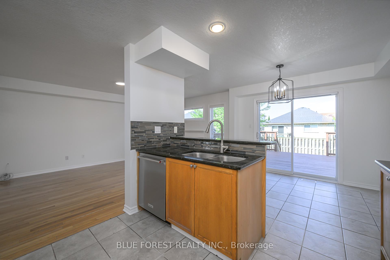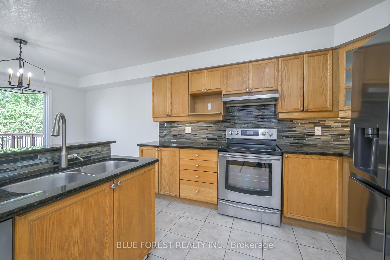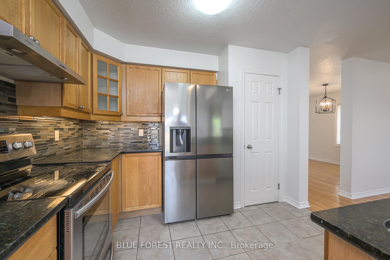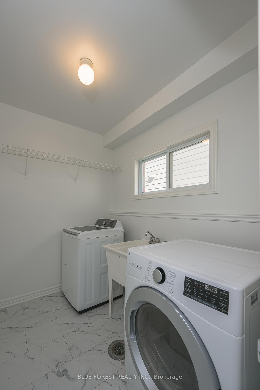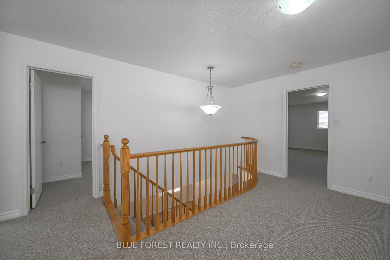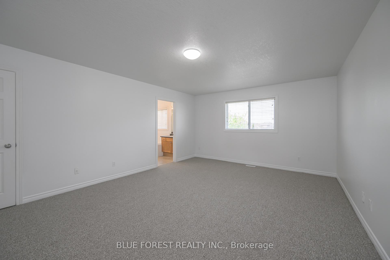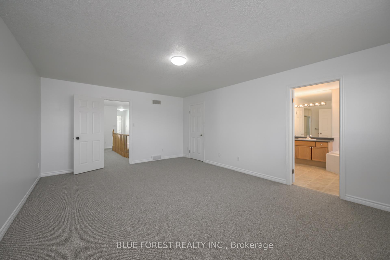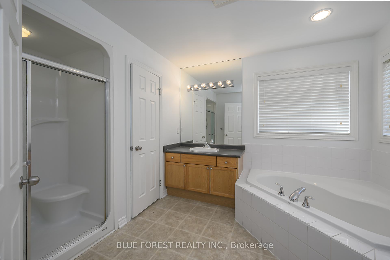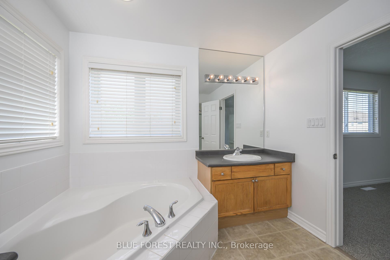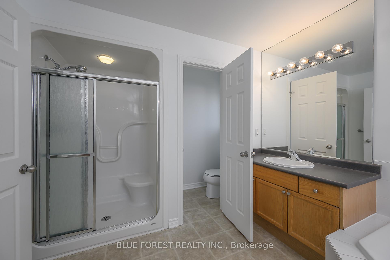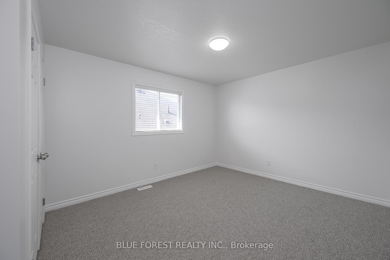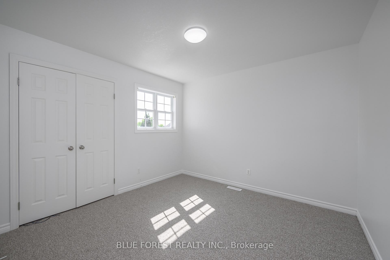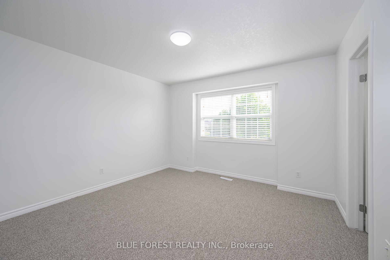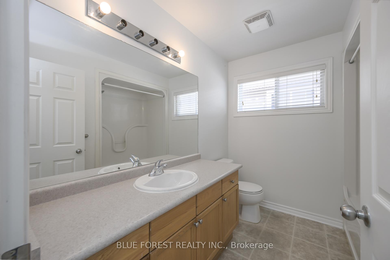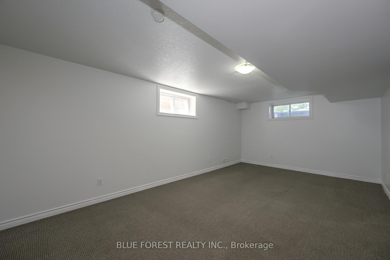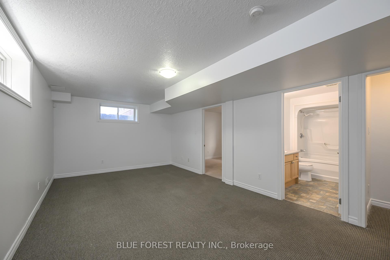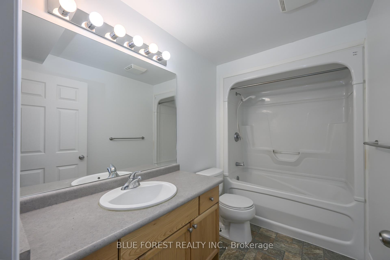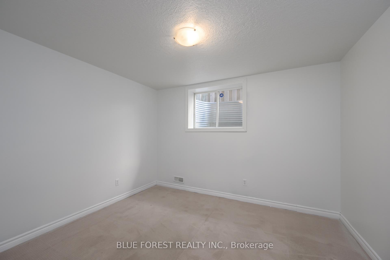$829,900
Available - For Sale
Listing ID: X11883049
2941 Paulkane Chse , London, N6L 0A7, Ontario
| Copperfield, Copperfield, Copperfield! This 4+1 bedroom is ready for a new family. Open concept living space includes a living room with gas fireplace, kitchen with stainless steel appliances & pantry, and a dinette. Formal dining room for large family gatherings! Convenient main floor laundry. At the top of the stairs is a loft area, great for an office space, kids play area, or a lounge. The master bedroom features a large walk-in closet and a ensuite with separate his/her vanities, a walk-in shower, and corner tub. 3 spacious bedrooms and a 4pc bath complete the second floor. Fully finished basement has a 5th bedroom, recroom, 4 piece bathroom, and a utility room with tons of storage space. A huge deck overlooks the fenced yard, and the driveway accommodates 4 cars plus a two car garage. Located on a quiet street within the subdivision, and close to many amenities including quick access to Hwy 401 & 402, White Oaks Mall, Westmount Shopping Centre, Victoria Hospital, Bostwick YMCA, and many more! |
| Price | $829,900 |
| Taxes: | $5112.66 |
| Address: | 2941 Paulkane Chse , London, N6L 0A7, Ontario |
| Lot Size: | 32.81 x 114.83 (Feet) |
| Directions/Cross Streets: | Bateman Trail / Paulkane Chase |
| Rooms: | 10 |
| Rooms +: | 2 |
| Bedrooms: | 4 |
| Bedrooms +: | 1 |
| Kitchens: | 1 |
| Family Room: | Y |
| Basement: | Finished, Full |
| Property Type: | Detached |
| Style: | 2-Storey |
| Exterior: | Brick, Vinyl Siding |
| Garage Type: | Attached |
| (Parking/)Drive: | Pvt Double |
| Drive Parking Spaces: | 4 |
| Pool: | None |
| Property Features: | Fenced Yard, Library, Park, Place Of Worship, Public Transit, School |
| Fireplace/Stove: | Y |
| Heat Source: | Gas |
| Heat Type: | Forced Air |
| Central Air Conditioning: | Central Air |
| Laundry Level: | Main |
| Sewers: | Sewers |
| Water: | Municipal |
$
%
Years
This calculator is for demonstration purposes only. Always consult a professional
financial advisor before making personal financial decisions.
| Although the information displayed is believed to be accurate, no warranties or representations are made of any kind. |
| BLUE FOREST REALTY INC. |
|
|
Ali Shahpazir
Sales Representative
Dir:
416-473-8225
Bus:
416-473-8225
| Book Showing | Email a Friend |
Jump To:
At a Glance:
| Type: | Freehold - Detached |
| Area: | Middlesex |
| Municipality: | London |
| Neighbourhood: | South W |
| Style: | 2-Storey |
| Lot Size: | 32.81 x 114.83(Feet) |
| Tax: | $5,112.66 |
| Beds: | 4+1 |
| Baths: | 4 |
| Fireplace: | Y |
| Pool: | None |
Locatin Map:
Payment Calculator:

