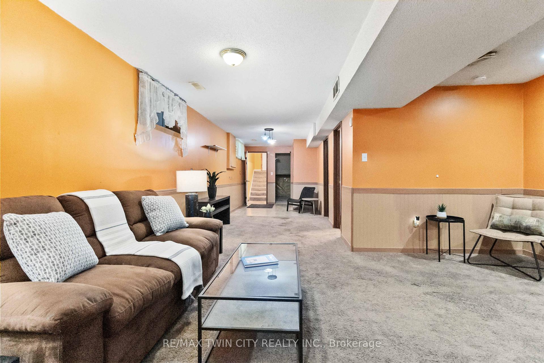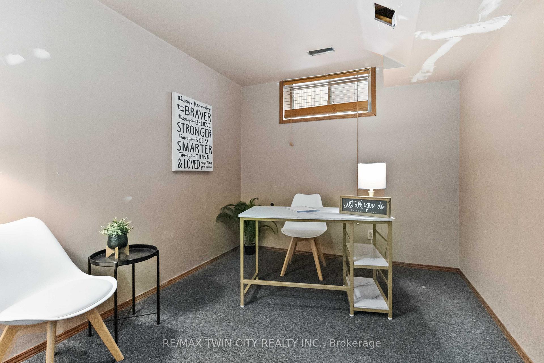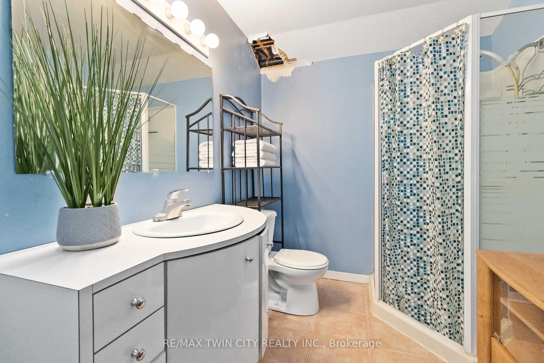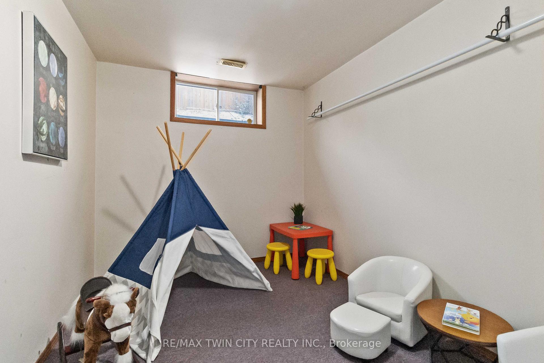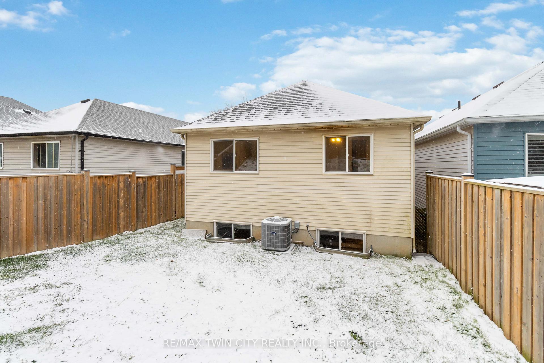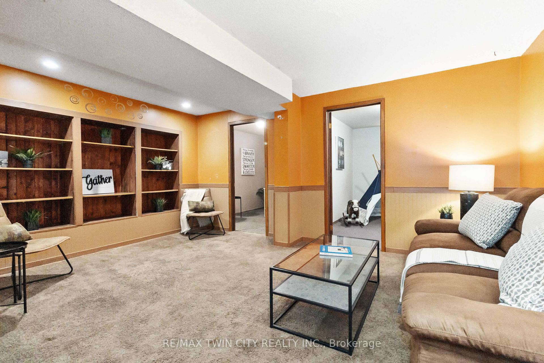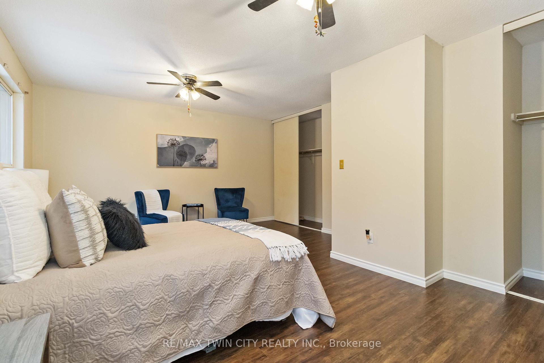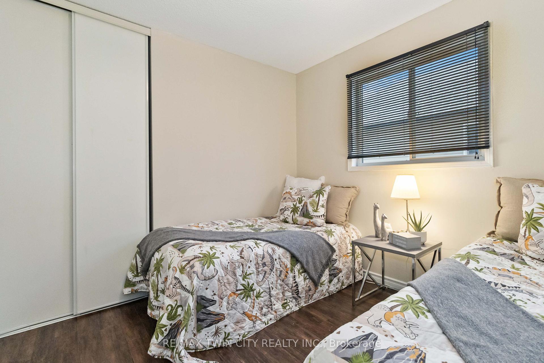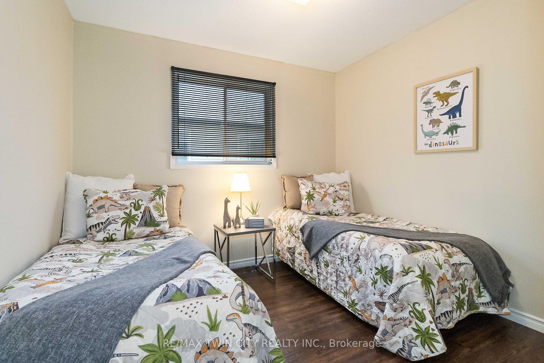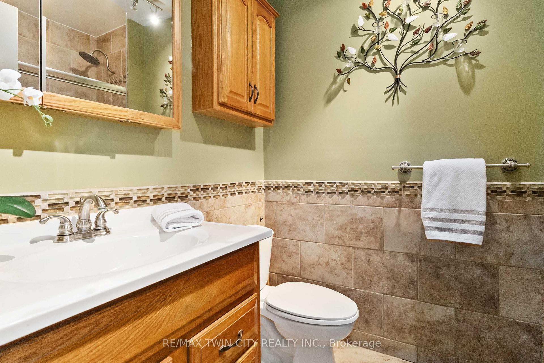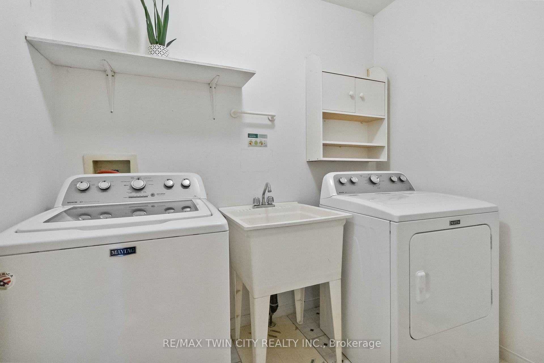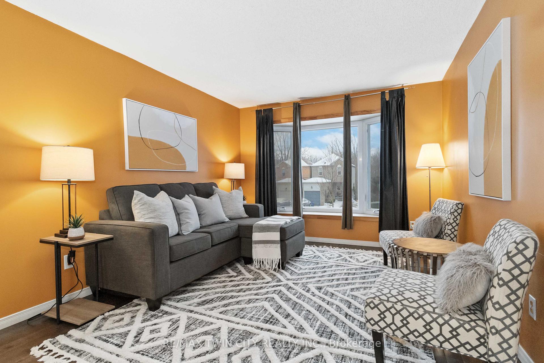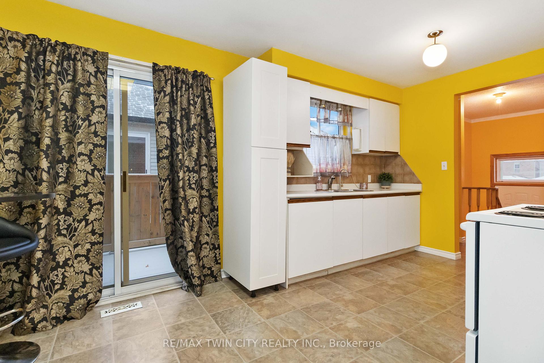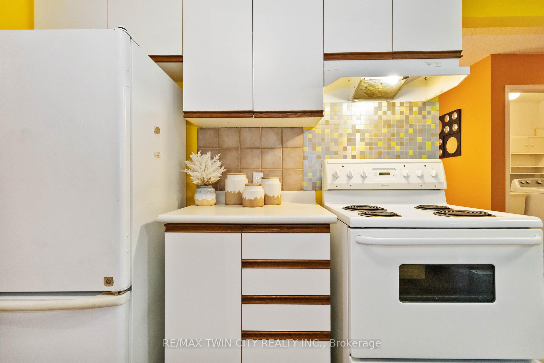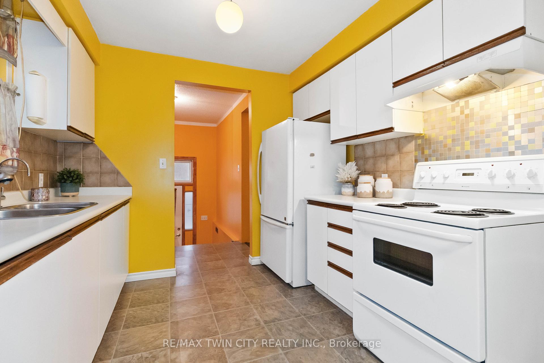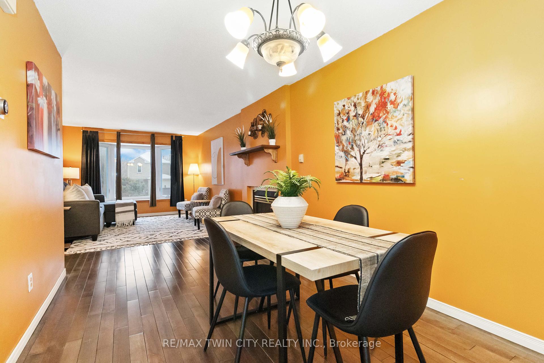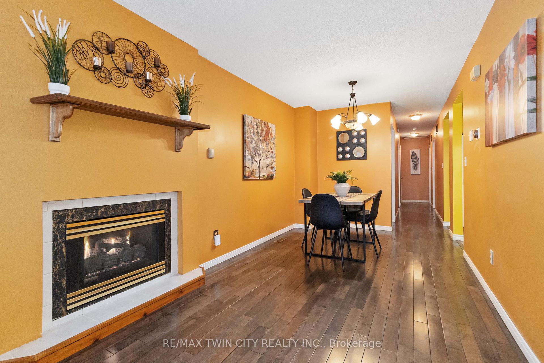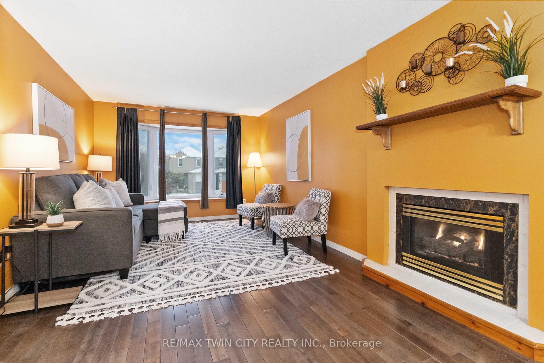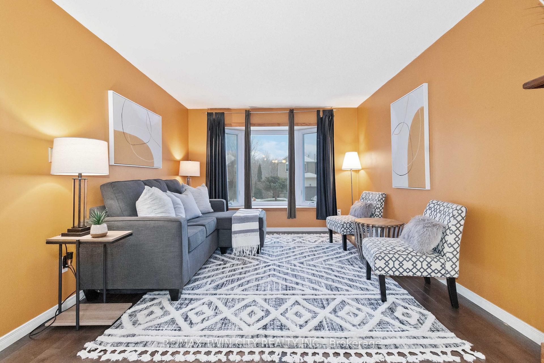$449,900
Available - For Sale
Listing ID: X11882272
40 D'aubigny Rd , Brantford, N3T 6J2, Ontario
| Discover this spacious 4-bedroom, 2-full bath raised ranch in the desirable West Brant community, an excellent opportunity for first-time homeowners, downsizers, or savvy investors. The main floor features a large primary bedroom (use to be two bedrooms) and a second bedroom, both boasting brand-new flooring installed in 2024, along with an updated 4-piece bath and main floor laundry for modern convenience. The bright kitchen offers access to a side deck, perfect for BBQing, and leads to the backyard ideal for entertaining or relaxing. The living and dining areas are inviting, showcasing beautiful, engineered hardwood flooring and a gas fireplace. The lower level provides two additional bedrooms, perfect for family, guests, or home offices, as well as a welcoming rec room for leisure and gatherings. A convenient 3-piece bath on this level adds to the functionality of the home. Additional features include an attached garage for easy access and storage, along with recent upgrades such as a new furnace and air conditioning system installed in 2023, ensuring year-round comfort. Many newer windows. This property offers ample space without compromising on comfort, making it a fantastic opportunity in West Brant. Immediate and flexible closing available. |
| Price | $449,900 |
| Taxes: | $2809.72 |
| Assessment: | $193000 |
| Assessment Year: | 2024 |
| Address: | 40 D'aubigny Rd , Brantford, N3T 6J2, Ontario |
| Lot Size: | 29.53 x 114.83 (Feet) |
| Acreage: | < .50 |
| Directions/Cross Streets: | Colborne Street W |
| Rooms: | 4 |
| Rooms +: | 3 |
| Bedrooms: | 2 |
| Bedrooms +: | 2 |
| Kitchens: | 1 |
| Family Room: | N |
| Basement: | Finished, Full |
| Approximatly Age: | 16-30 |
| Property Type: | Link |
| Style: | Bungalow-Raised |
| Exterior: | Alum Siding, Brick Front |
| Garage Type: | Attached |
| (Parking/)Drive: | Pvt Double |
| Drive Parking Spaces: | 2 |
| Pool: | None |
| Approximatly Age: | 16-30 |
| Approximatly Square Footage: | 1100-1500 |
| Fireplace/Stove: | Y |
| Heat Source: | Gas |
| Heat Type: | Forced Air |
| Central Air Conditioning: | Central Air |
| Laundry Level: | Main |
| Elevator Lift: | N |
| Sewers: | Sewers |
| Water: | Municipal |
$
%
Years
This calculator is for demonstration purposes only. Always consult a professional
financial advisor before making personal financial decisions.
| Although the information displayed is believed to be accurate, no warranties or representations are made of any kind. |
| RE/MAX TWIN CITY REALTY INC. |
|
|
Ali Shahpazir
Sales Representative
Dir:
416-473-8225
Bus:
416-473-8225
| Virtual Tour | Book Showing | Email a Friend |
Jump To:
At a Glance:
| Type: | Freehold - Link |
| Area: | Brantford |
| Municipality: | Brantford |
| Style: | Bungalow-Raised |
| Lot Size: | 29.53 x 114.83(Feet) |
| Approximate Age: | 16-30 |
| Tax: | $2,809.72 |
| Beds: | 2+2 |
| Baths: | 2 |
| Fireplace: | Y |
| Pool: | None |
Locatin Map:
Payment Calculator:

