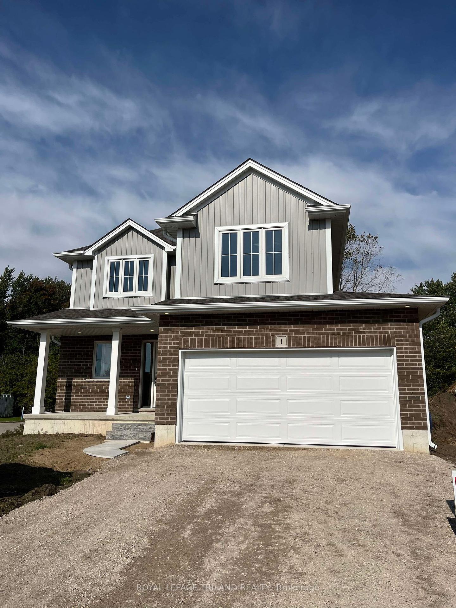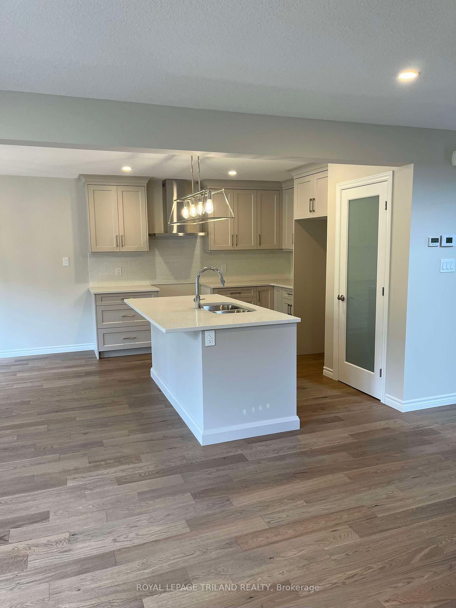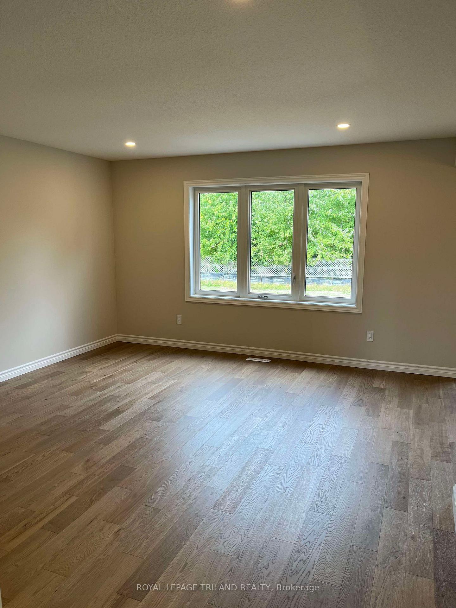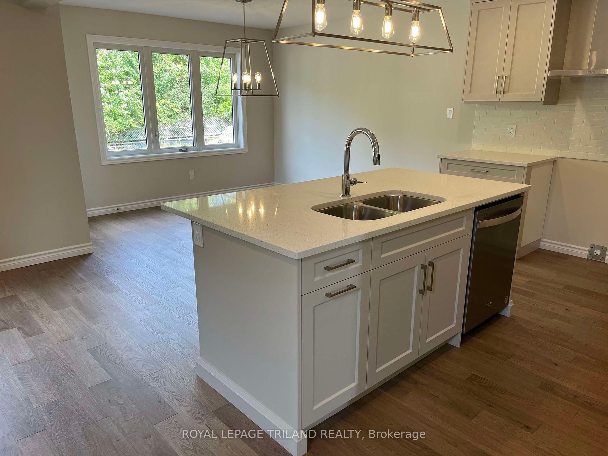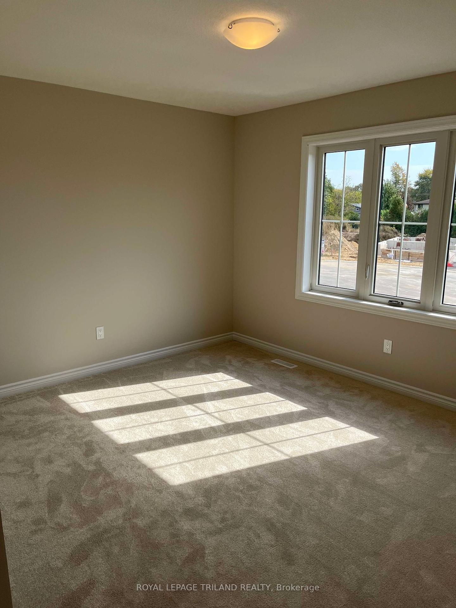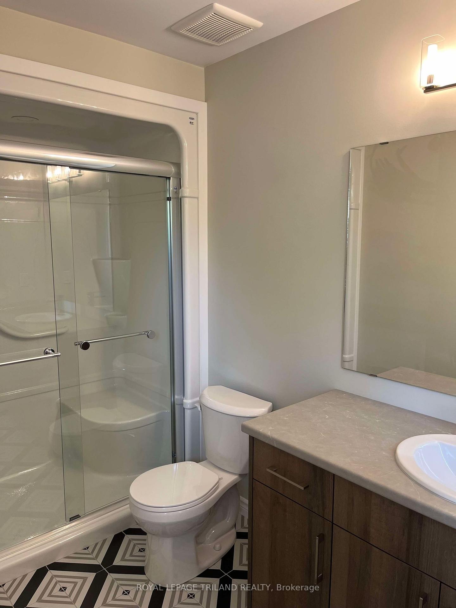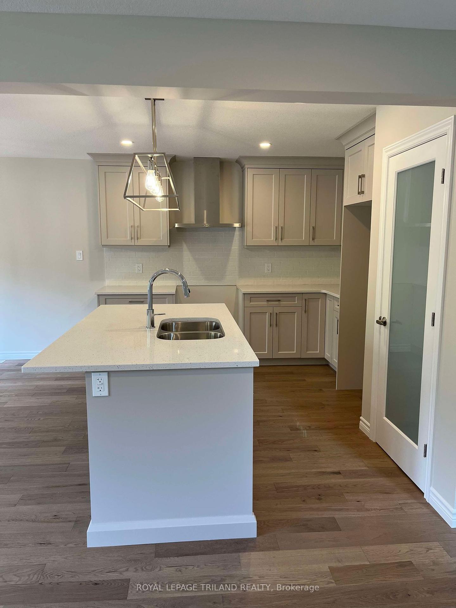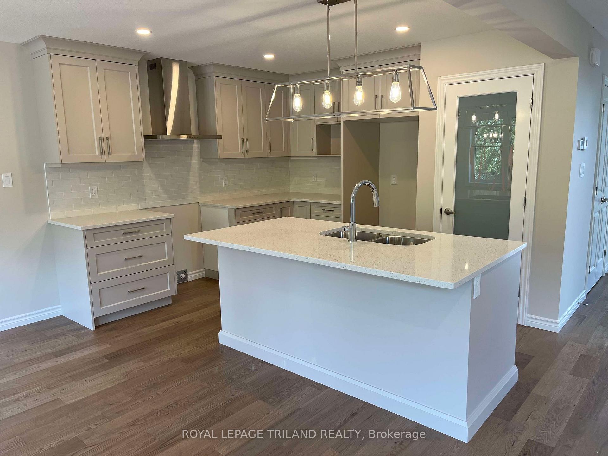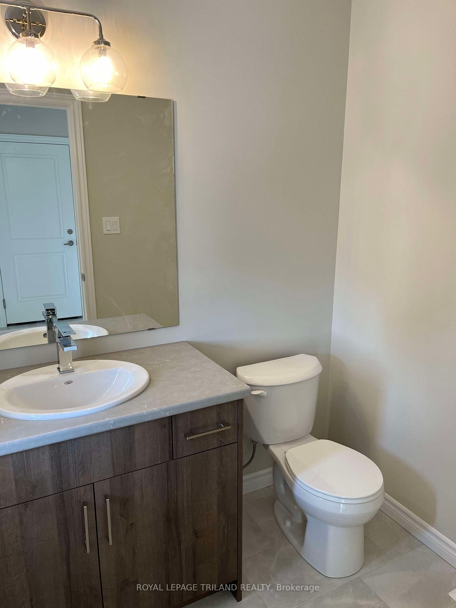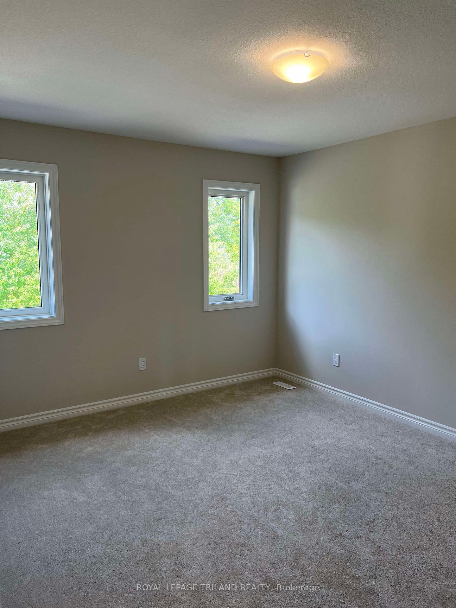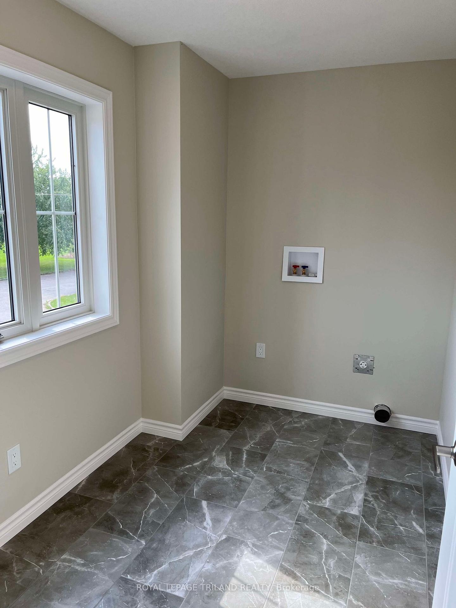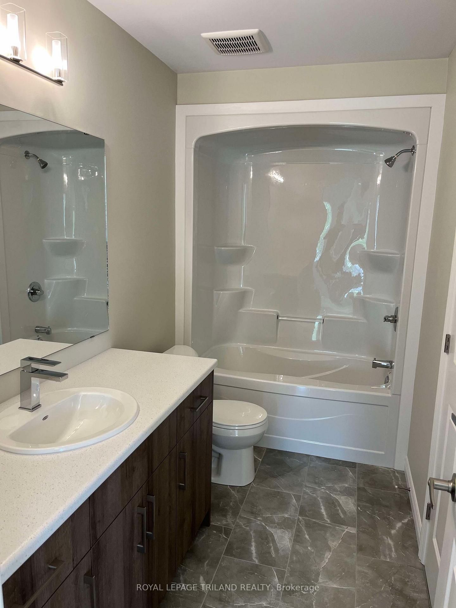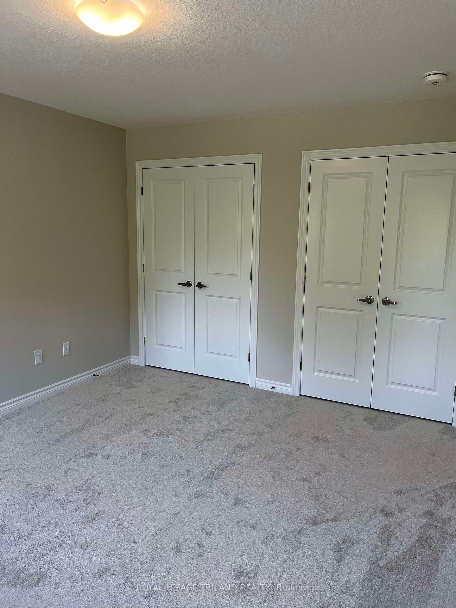$589,900
Available - For Sale
Listing ID: X11882628
Lot 1 MACLEOD Crt , West Elgin, N0L 2P0, Ontario
| Don West Custom Homes is proud to present the Darby - 1695 square foot Two-storey model located on Macleod Court in the growing village of West Lorne. Upon entry you have a large foyer with access to the powder room. Engineered hardwood & tile flooring throughout the main floor. Open concept kitchen with quartz countertops which opens to the dining room & large living room. The second floor boasts 3 bedrooms with 2 full bathrooms. Large Primary bedroom with 3-piece ensuite bathroom and two closets. Second floor laundry for that added convenience. Just turn the key and enjoy this beautiful new home. West Lorne has lots to offer! From a newly renovated recreation centre, public splash pad, walking trails, library, restaurants and walking trails, to its proximity to Port Glascow Marina and Hwy 401, West Lorne is a great place to call home! Additional models/lots available(including more affordable options), please contact the listing agent for more details. |
| Price | $589,900 |
| Taxes: | $0.00 |
| Address: | Lot 1 MACLEOD Crt , West Elgin, N0L 2P0, Ontario |
| Lot Size: | 51.00 x 143.00 (Feet) |
| Acreage: | < .50 |
| Directions/Cross Streets: | SOUTH ON GRAHAM ROAD FROM HIGHWAY 401, WEST ON GILBERT STREET, NORTH ON FINNEY STREET. |
| Rooms: | 11 |
| Bedrooms: | 3 |
| Bedrooms +: | |
| Kitchens: | 1 |
| Family Room: | N |
| Basement: | Full, Unfinished |
| Property Type: | Detached |
| Style: | 2-Storey |
| Exterior: | Brick, Vinyl Siding |
| Garage Type: | Attached |
| (Parking/)Drive: | Pvt Double |
| Drive Parking Spaces: | 2 |
| Pool: | None |
| Fireplace/Stove: | N |
| Heat Source: | Gas |
| Heat Type: | Forced Air |
| Central Air Conditioning: | Central Air |
| Laundry Level: | Upper |
| Sewers: | Sewers |
| Water: | Municipal |
$
%
Years
This calculator is for demonstration purposes only. Always consult a professional
financial advisor before making personal financial decisions.
| Although the information displayed is believed to be accurate, no warranties or representations are made of any kind. |
| ROYAL LEPAGE TRILAND REALTY |
|
|
Ali Shahpazir
Sales Representative
Dir:
416-473-8225
Bus:
416-473-8225
| Book Showing | Email a Friend |
Jump To:
At a Glance:
| Type: | Freehold - Detached |
| Area: | Elgin |
| Municipality: | West Elgin |
| Neighbourhood: | West Lorne |
| Style: | 2-Storey |
| Lot Size: | 51.00 x 143.00(Feet) |
| Beds: | 3 |
| Baths: | 3 |
| Fireplace: | N |
| Pool: | None |
Locatin Map:
Payment Calculator:

