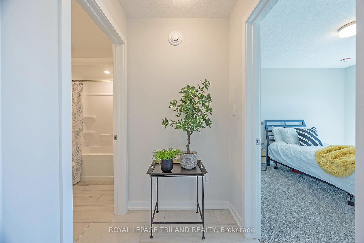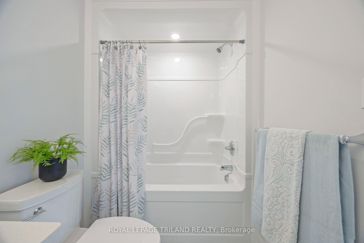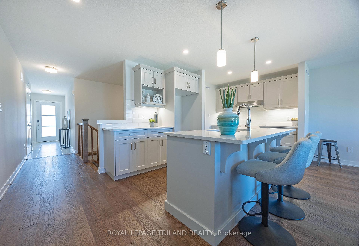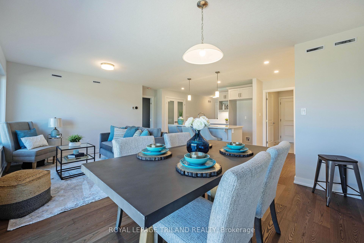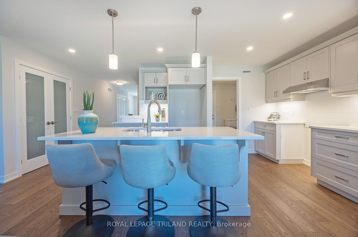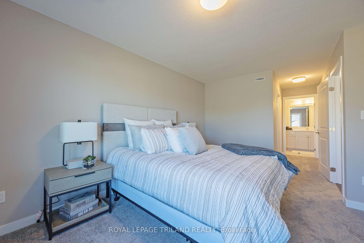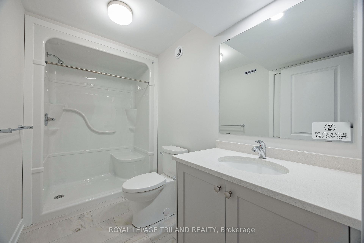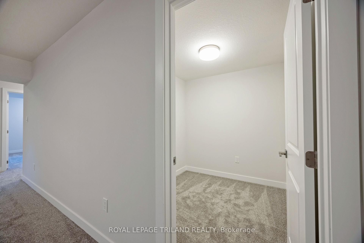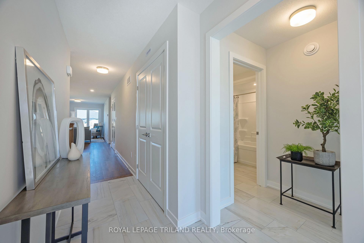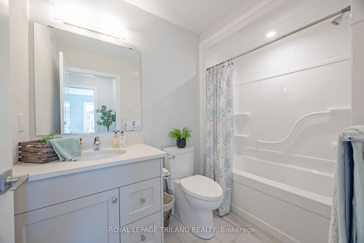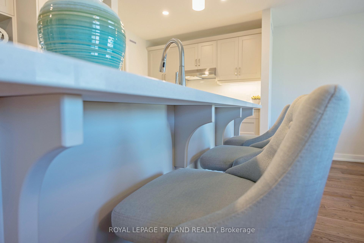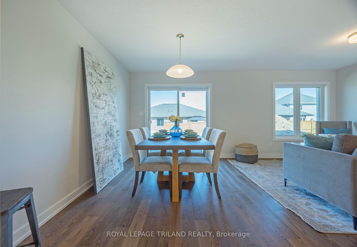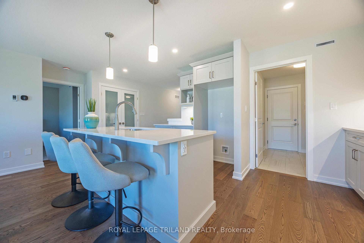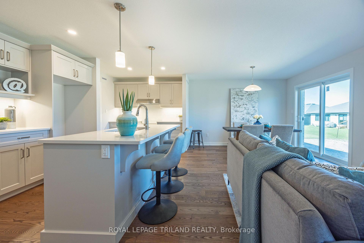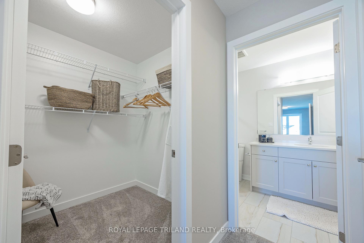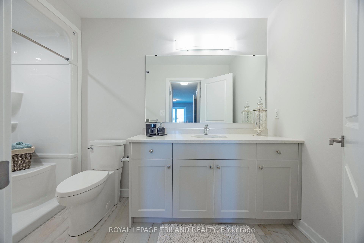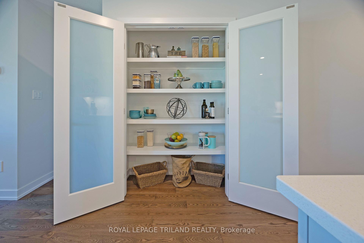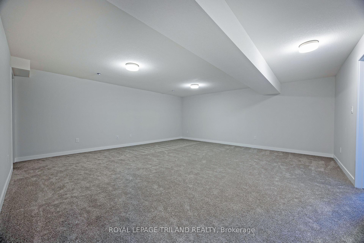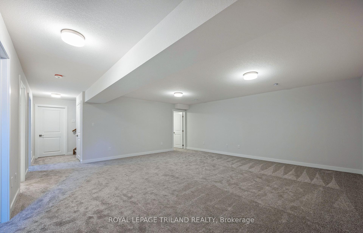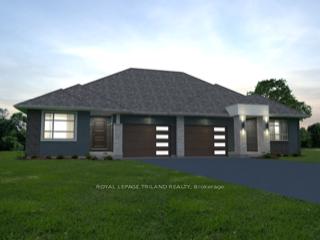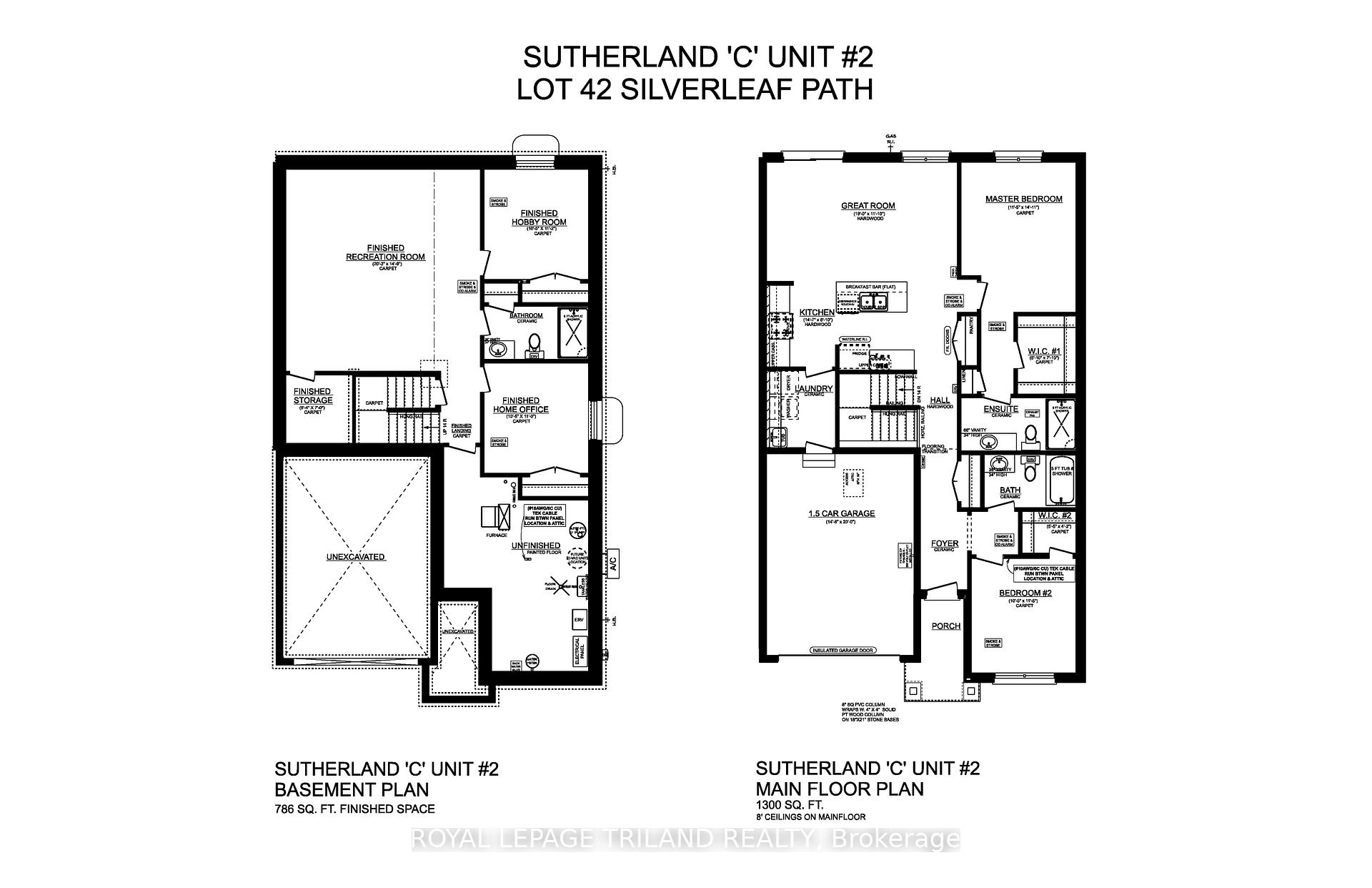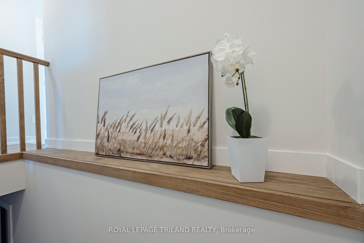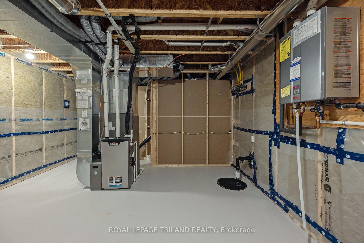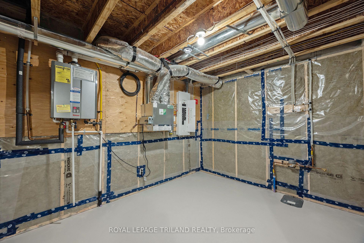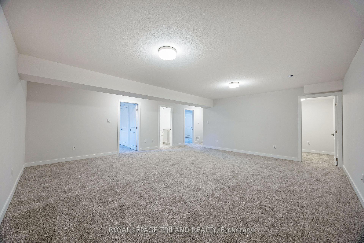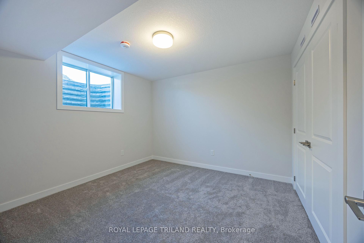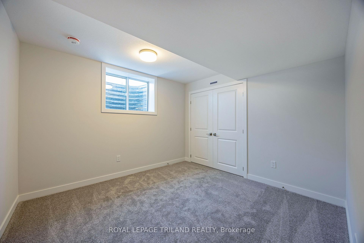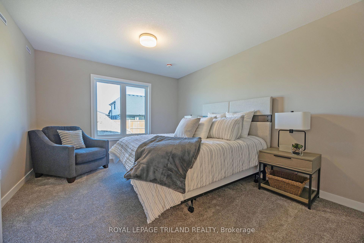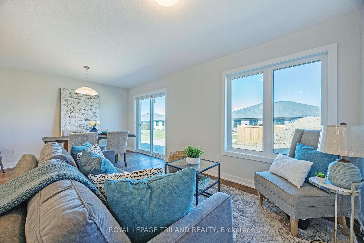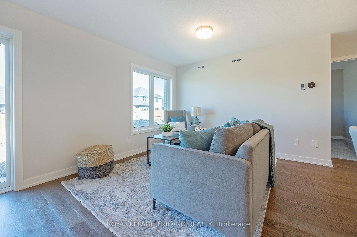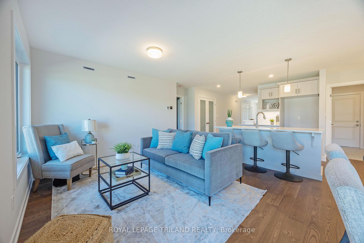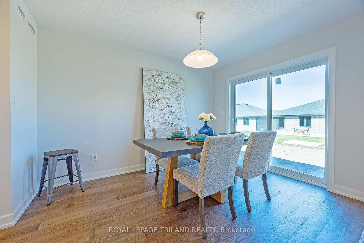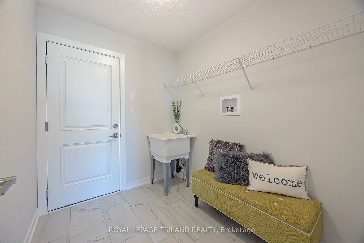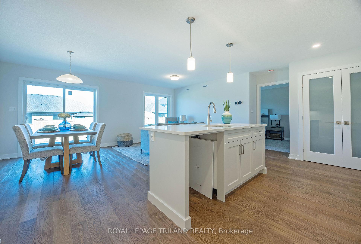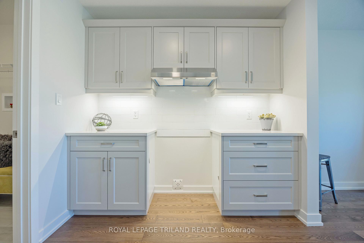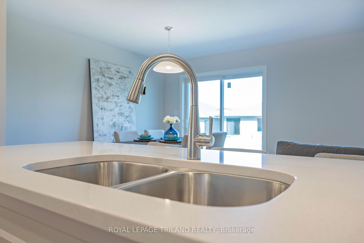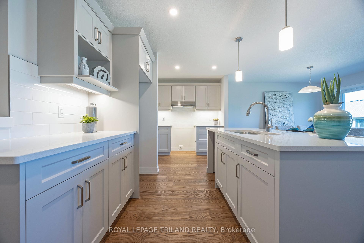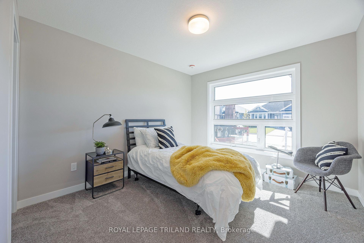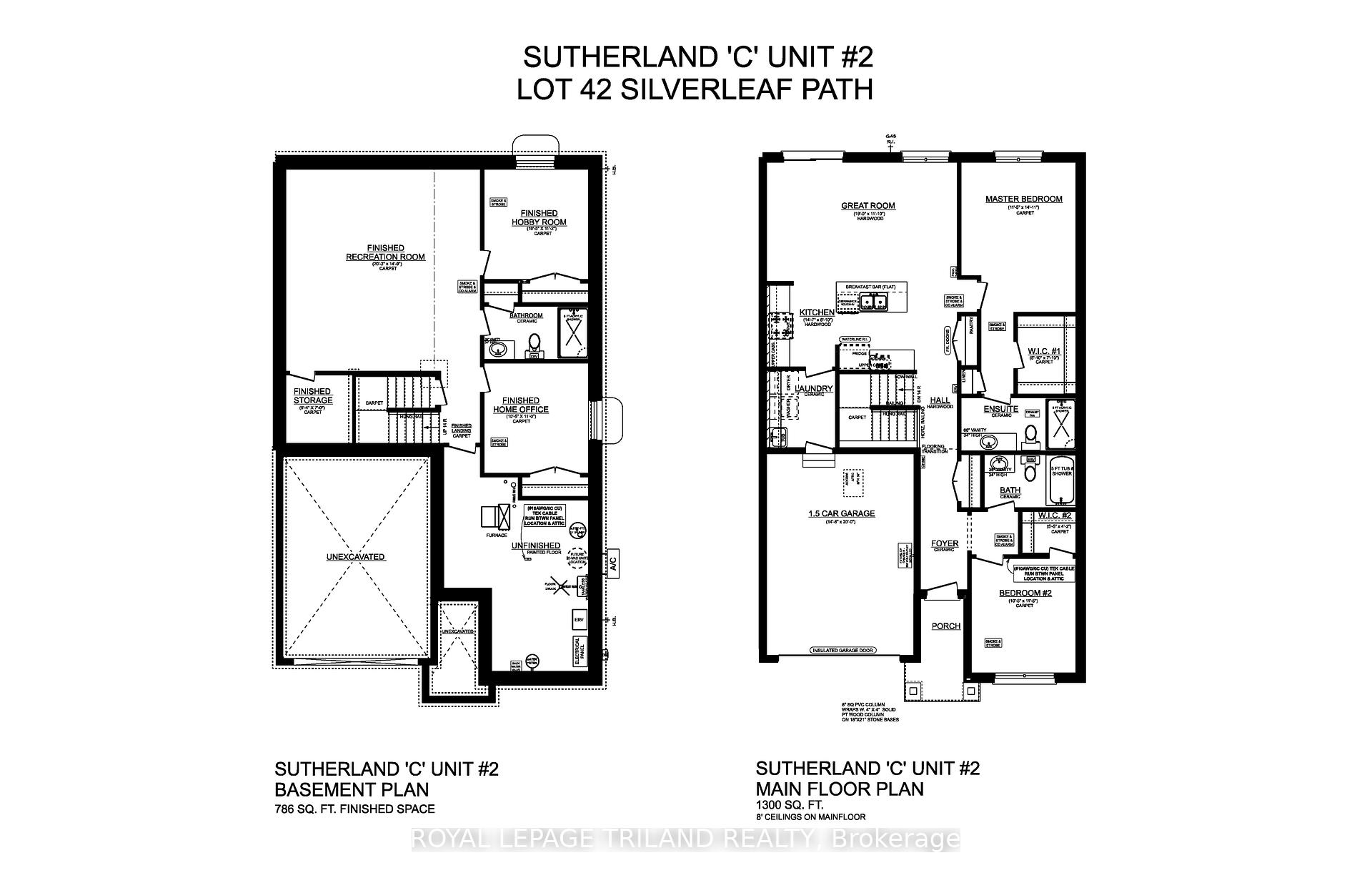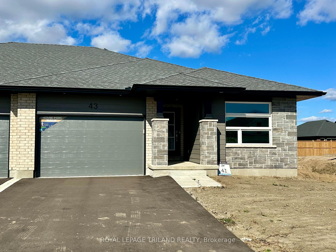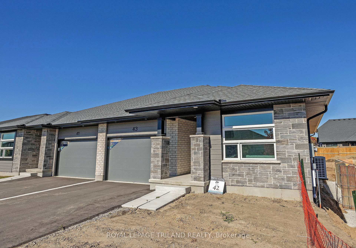$641,947
Available - For Sale
Listing ID: X8225448
43 SILVERLEAF Path , St. Thomas, N5R 0N6, Ontario
| Located in the desirable Miller's Pond Neighbourhood is a new high-performance Doug Tarry built Energy Star, Semi-Detached Bungalow. The SUTHERLAND model with 2,086 square feet of finished living space is also Net Zero Ready! The Main Level has 2 bedrooms (including a primary bedroom with a walk-in closet & ensuite) 2 full bathrooms, an open concept living area including a kitchen (with an island, pantry & quartz counters) & great room. The Lower Level features 2 bedrooms, a 3 piece bathroom and recreation room. Notable features: Convenient main floor laundry, beautiful hardwood, ceramic & carpet flooring. Book a private showing to experience the superior quality of a Doug Tarry build for yourself. Welcome Home! |
| Price | $641,947 |
| Taxes: | $0.00 |
| Assessment: | $0 |
| Assessment Year: | 2024 |
| Address: | 43 SILVERLEAF Path , St. Thomas, N5R 0N6, Ontario |
| Lot Size: | 36.09 x 111.55 (Feet) |
| Acreage: | < .50 |
| Directions/Cross Streets: | North-South |
| Rooms: | 4 |
| Rooms +: | 3 |
| Bedrooms: | 2 |
| Bedrooms +: | 2 |
| Kitchens: | 1 |
| Kitchens +: | 0 |
| Family Room: | N |
| Basement: | Finished, Full |
| Approximatly Age: | New |
| Property Type: | Semi-Detached |
| Style: | Bungalow |
| Exterior: | Brick Front, Other |
| Garage Type: | Attached |
| (Parking/)Drive: | Private |
| Drive Parking Spaces: | 1 |
| Pool: | None |
| Approximatly Age: | New |
| Approximatly Square Footage: | 1100-1500 |
| Property Features: | Hospital, Park, Rec Centre, School |
| Fireplace/Stove: | N |
| Heat Source: | Gas |
| Heat Type: | Heat Pump |
| Central Air Conditioning: | Other |
| Laundry Level: | Main |
| Elevator Lift: | N |
| Sewers: | Sewers |
| Water: | Municipal |
| Utilities-Cable: | Y |
| Utilities-Hydro: | Y |
| Utilities-Gas: | Y |
| Utilities-Telephone: | Y |
$
%
Years
This calculator is for demonstration purposes only. Always consult a professional
financial advisor before making personal financial decisions.
| Although the information displayed is believed to be accurate, no warranties or representations are made of any kind. |
| ROYAL LEPAGE TRILAND REALTY |
|
|
Ali Shahpazir
Sales Representative
Dir:
416-473-8225
Bus:
416-473-8225
| Book Showing | Email a Friend |
Jump To:
At a Glance:
| Type: | Freehold - Semi-Detached |
| Area: | Elgin |
| Municipality: | St. Thomas |
| Neighbourhood: | SE |
| Style: | Bungalow |
| Lot Size: | 36.09 x 111.55(Feet) |
| Approximate Age: | New |
| Beds: | 2+2 |
| Baths: | 3 |
| Fireplace: | N |
| Pool: | None |
Locatin Map:
Payment Calculator:

