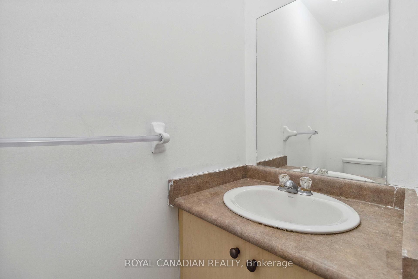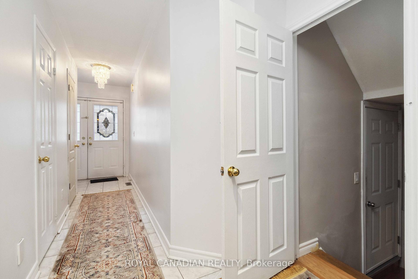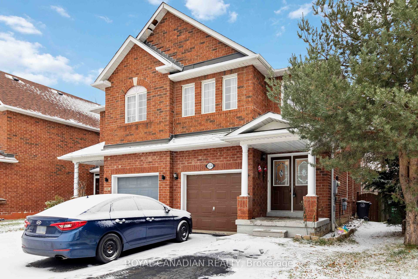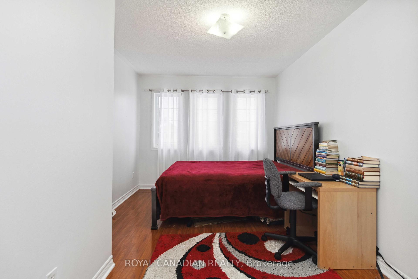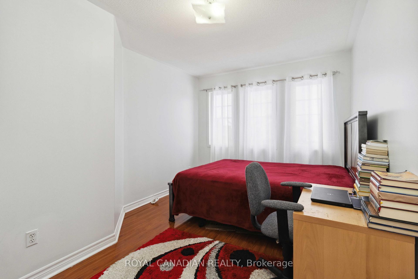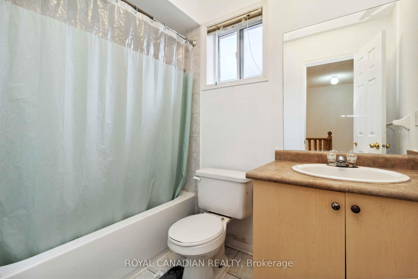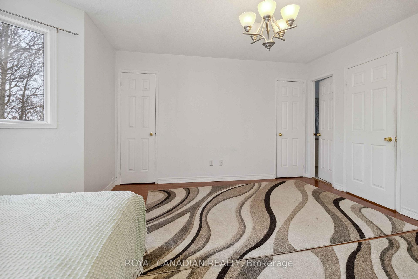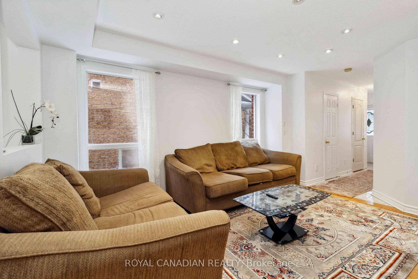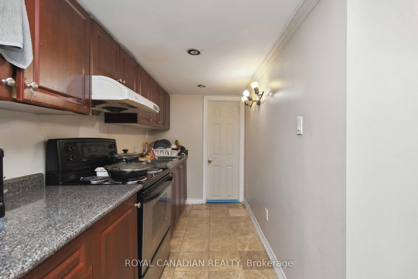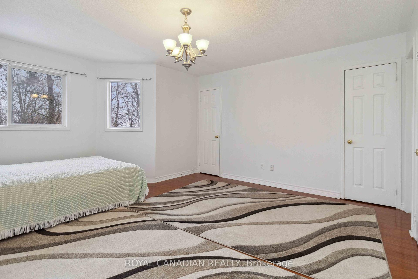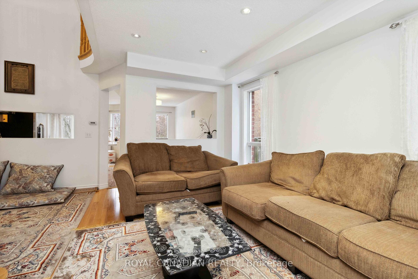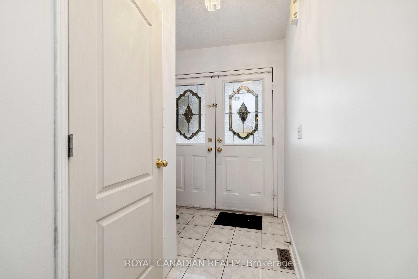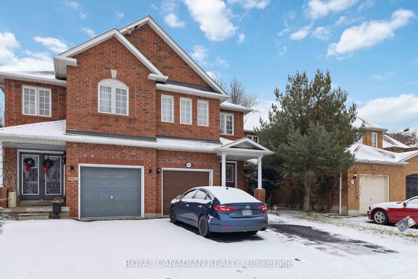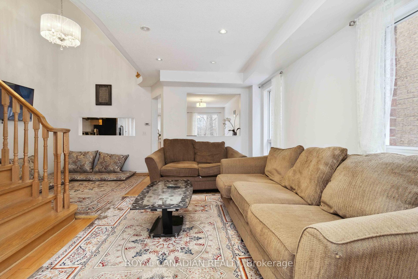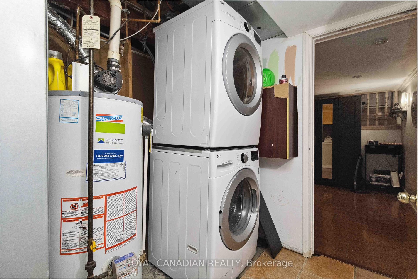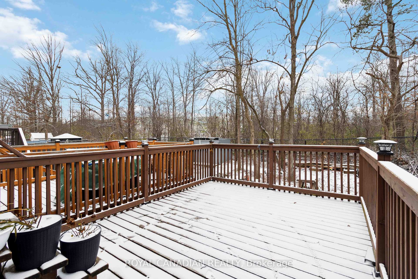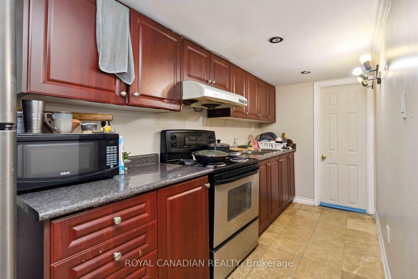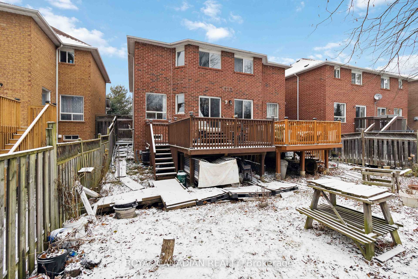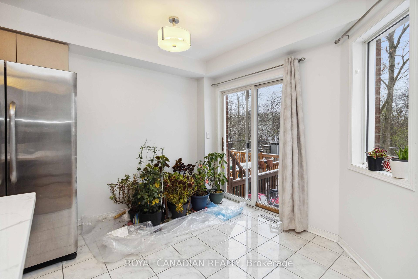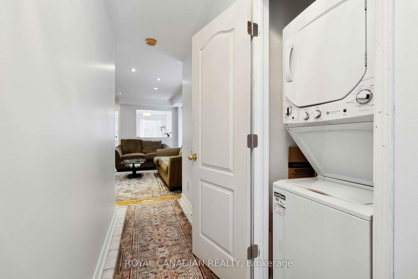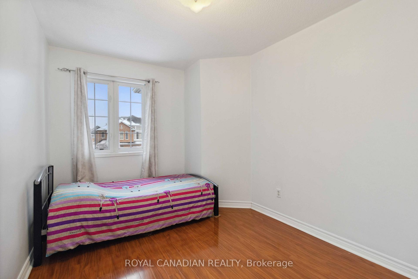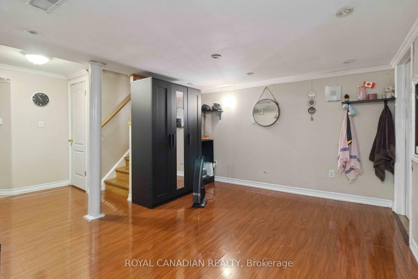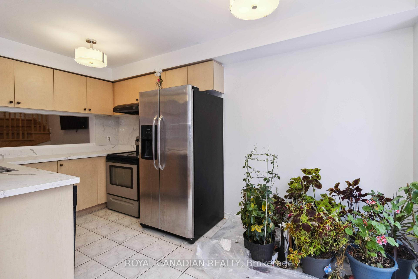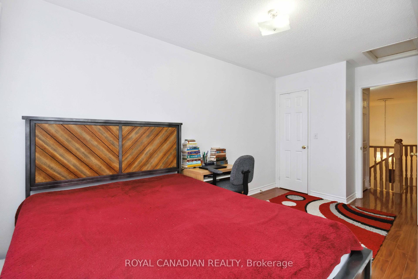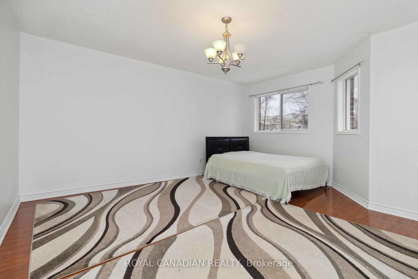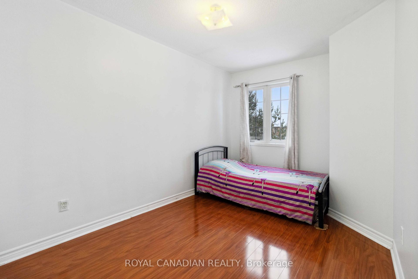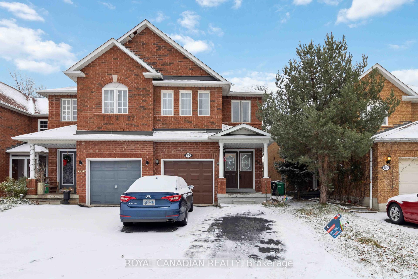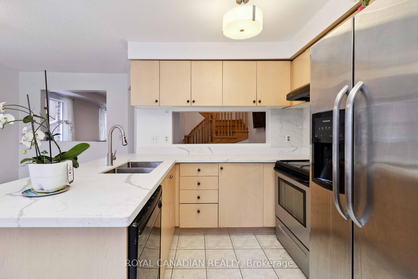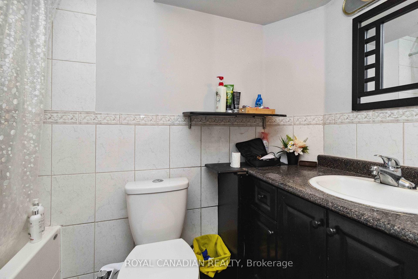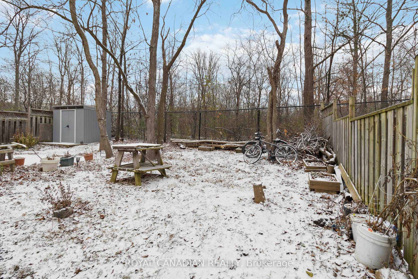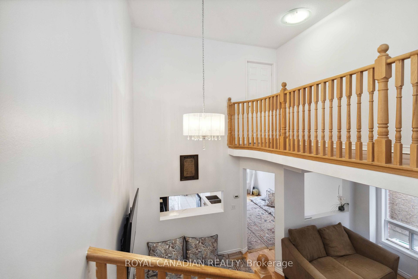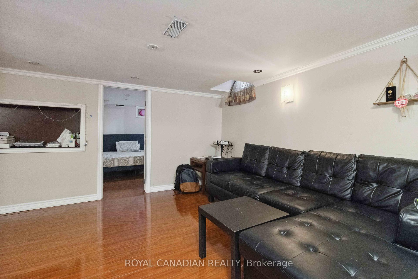$999,900
Available - For Sale
Listing ID: W11883276
1230 Prestonwood Cres , Mississauga, L5V 2V3, Ontario
| Welcome to this stunning semi-detached home in the highly desirable area near Heartland! This property boasts 3 generously sized bedrooms, 4 well-appointed bathrooms, and 4 parking spaces, offering both comfort and practicality. The home features an open-concept breakfast area and a modern kitchen with sleek countertops and stylish backsplash perfect for culinary enthusiasts. Freshly painted throughout, this home also includes a spacious backyard, ideal for outdoor gatherings and relaxation. Adding to its appeal is a separate entrance from the garage, leading to a spacious one-bedroom rental apartment, providing excellent income potential or accommodation for extended family. Conveniently located just minutes from major highways 401 and 403, as well as big box stores, dining, and shopping options, this home combines functionality and prime location for the ultimate living experience. Don't miss out on this exceptional opportunity! |
| Price | $999,900 |
| Taxes: | $5935.48 |
| Address: | 1230 Prestonwood Cres , Mississauga, L5V 2V3, Ontario |
| Lot Size: | 22.34 x 129.59 (Feet) |
| Directions/Cross Streets: | Britannia Rd W / Terry Fox Way |
| Rooms: | 8 |
| Bedrooms: | 3 |
| Bedrooms +: | 1 |
| Kitchens: | 1 |
| Kitchens +: | 1 |
| Family Room: | Y |
| Basement: | Finished, Sep Entrance |
| Approximatly Age: | 16-30 |
| Property Type: | Semi-Detached |
| Style: | 2-Storey |
| Exterior: | Brick |
| Garage Type: | Built-In |
| (Parking/)Drive: | Pvt Double |
| Drive Parking Spaces: | 3 |
| Pool: | None |
| Approximatly Age: | 16-30 |
| Approximatly Square Footage: | 1500-2000 |
| Fireplace/Stove: | N |
| Heat Source: | Gas |
| Heat Type: | Forced Air |
| Central Air Conditioning: | Central Air |
| Sewers: | Sewers |
| Water: | Municipal |
$
%
Years
This calculator is for demonstration purposes only. Always consult a professional
financial advisor before making personal financial decisions.
| Although the information displayed is believed to be accurate, no warranties or representations are made of any kind. |
| ROYAL CANADIAN REALTY |
|
|
Ali Shahpazir
Sales Representative
Dir:
416-473-8225
Bus:
416-473-8225
| Virtual Tour | Book Showing | Email a Friend |
Jump To:
At a Glance:
| Type: | Freehold - Semi-Detached |
| Area: | Peel |
| Municipality: | Mississauga |
| Neighbourhood: | East Credit |
| Style: | 2-Storey |
| Lot Size: | 22.34 x 129.59(Feet) |
| Approximate Age: | 16-30 |
| Tax: | $5,935.48 |
| Beds: | 3+1 |
| Baths: | 4 |
| Fireplace: | N |
| Pool: | None |
Locatin Map:
Payment Calculator:

