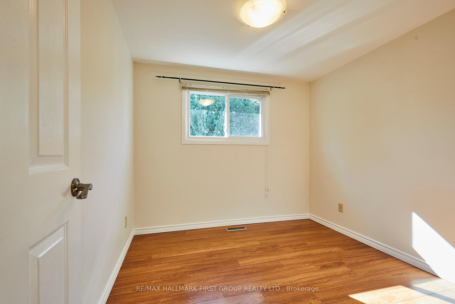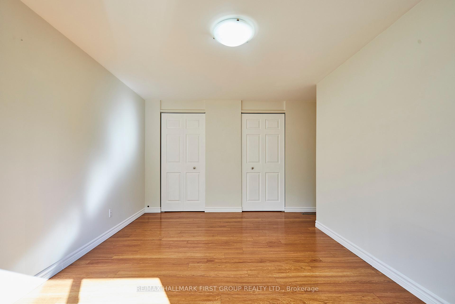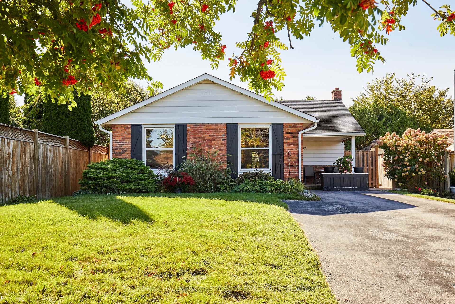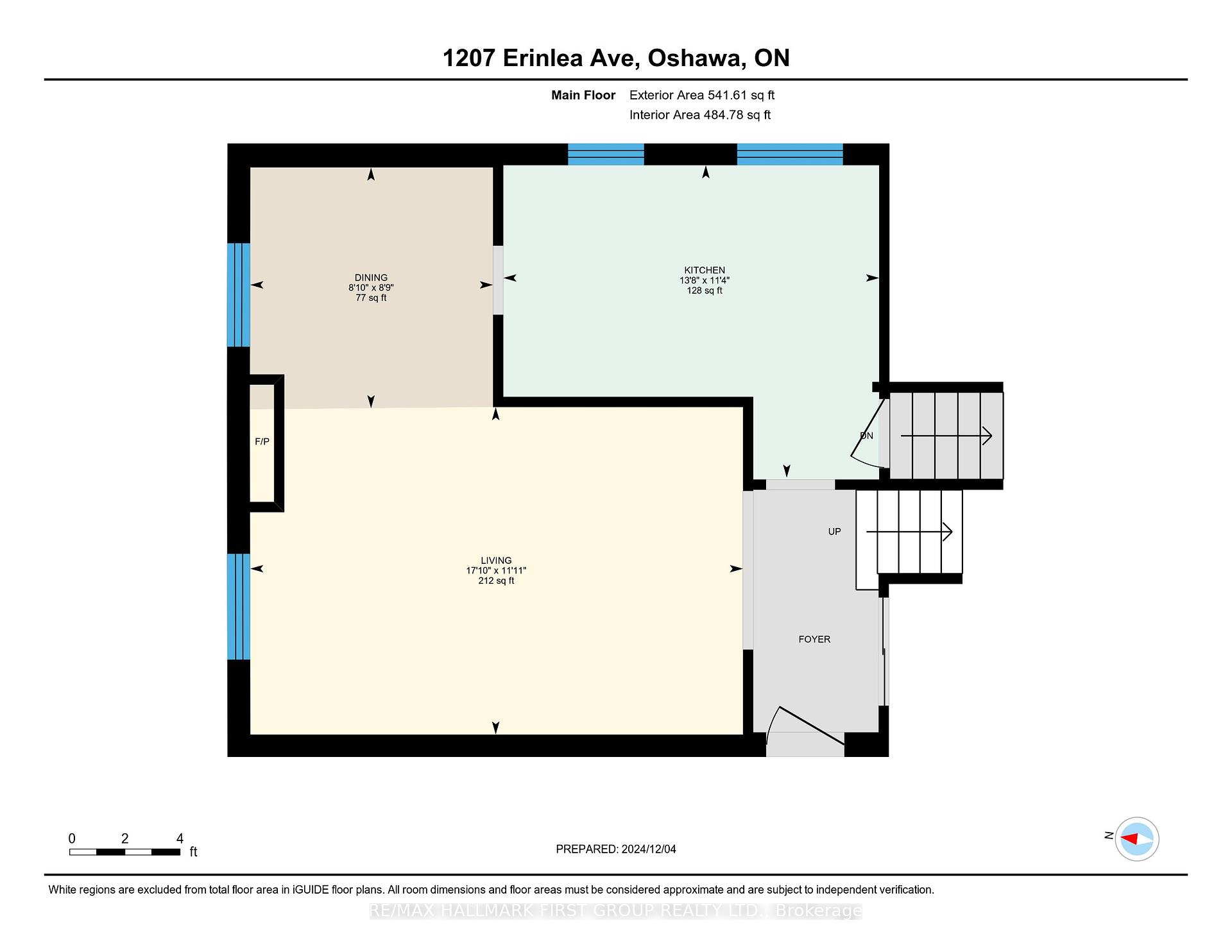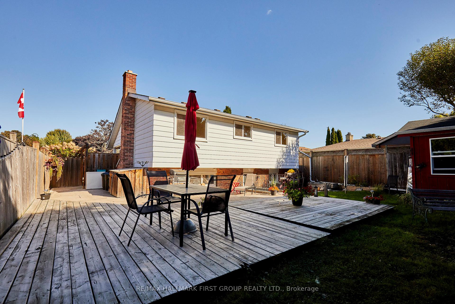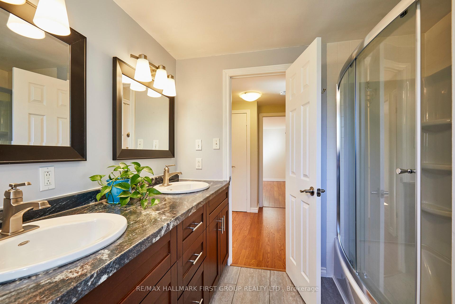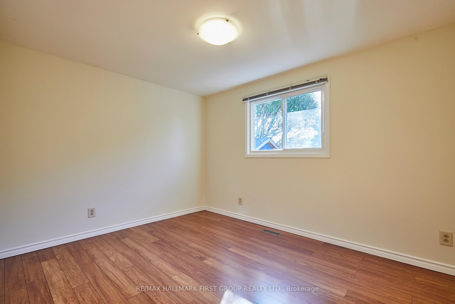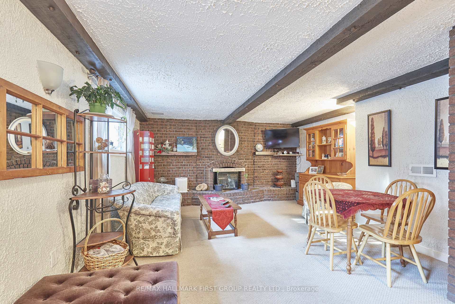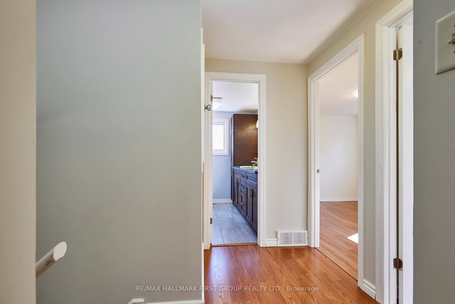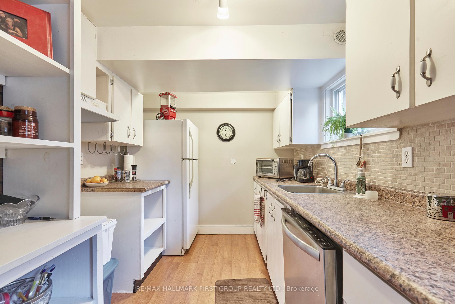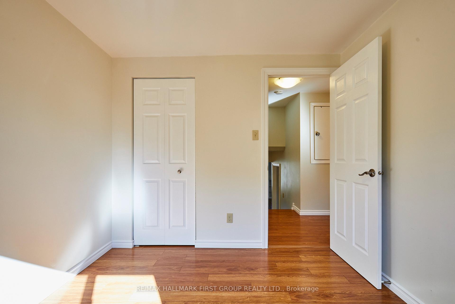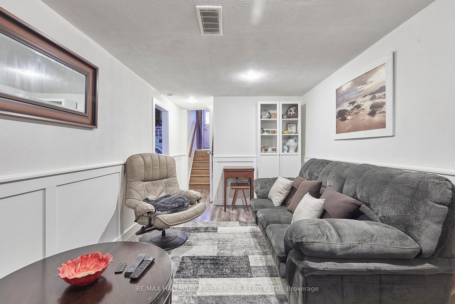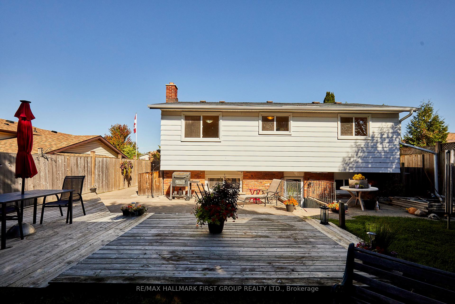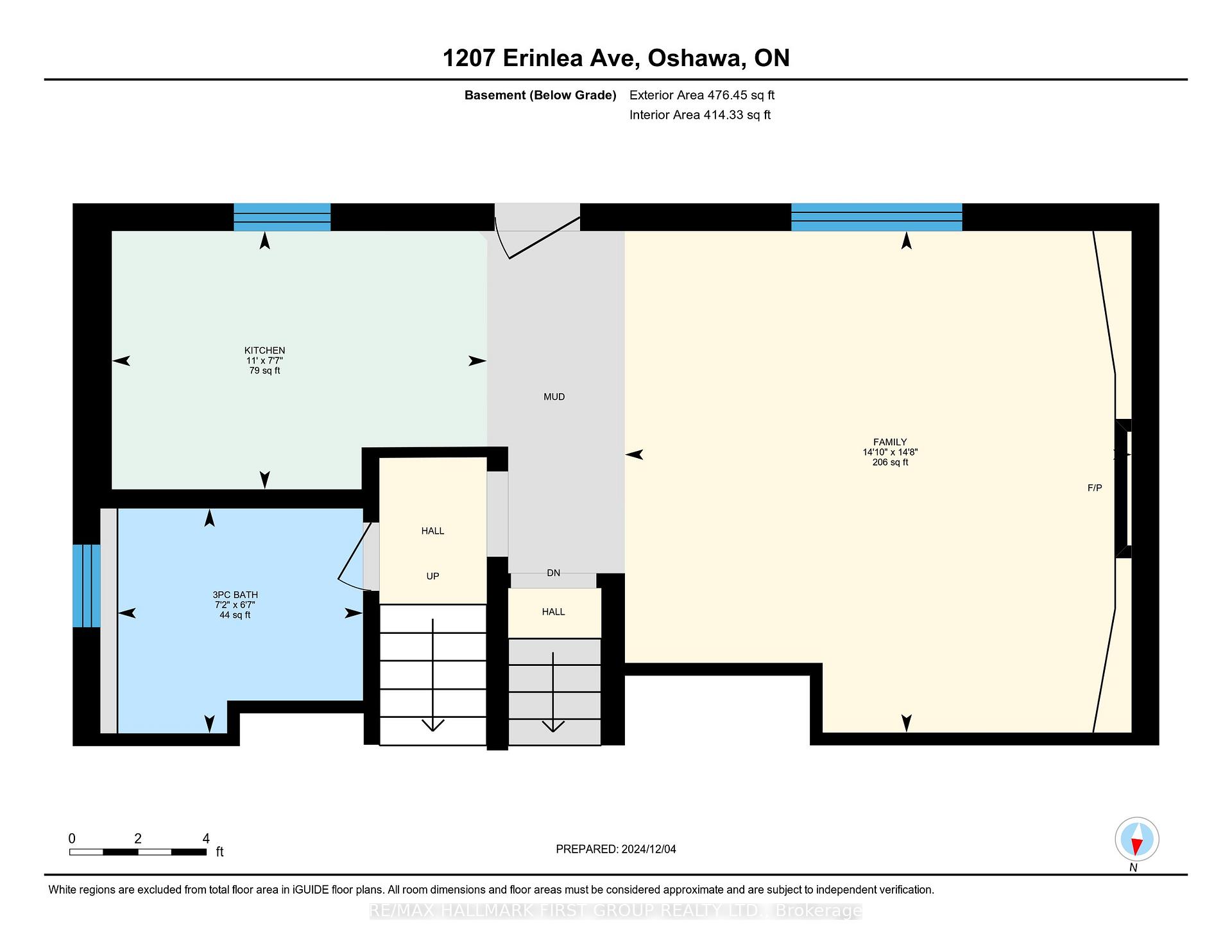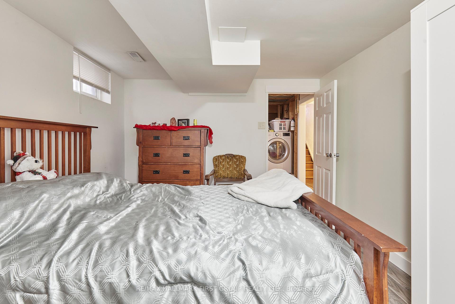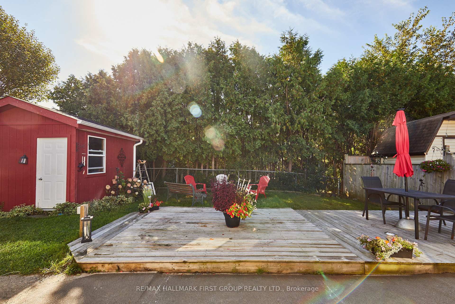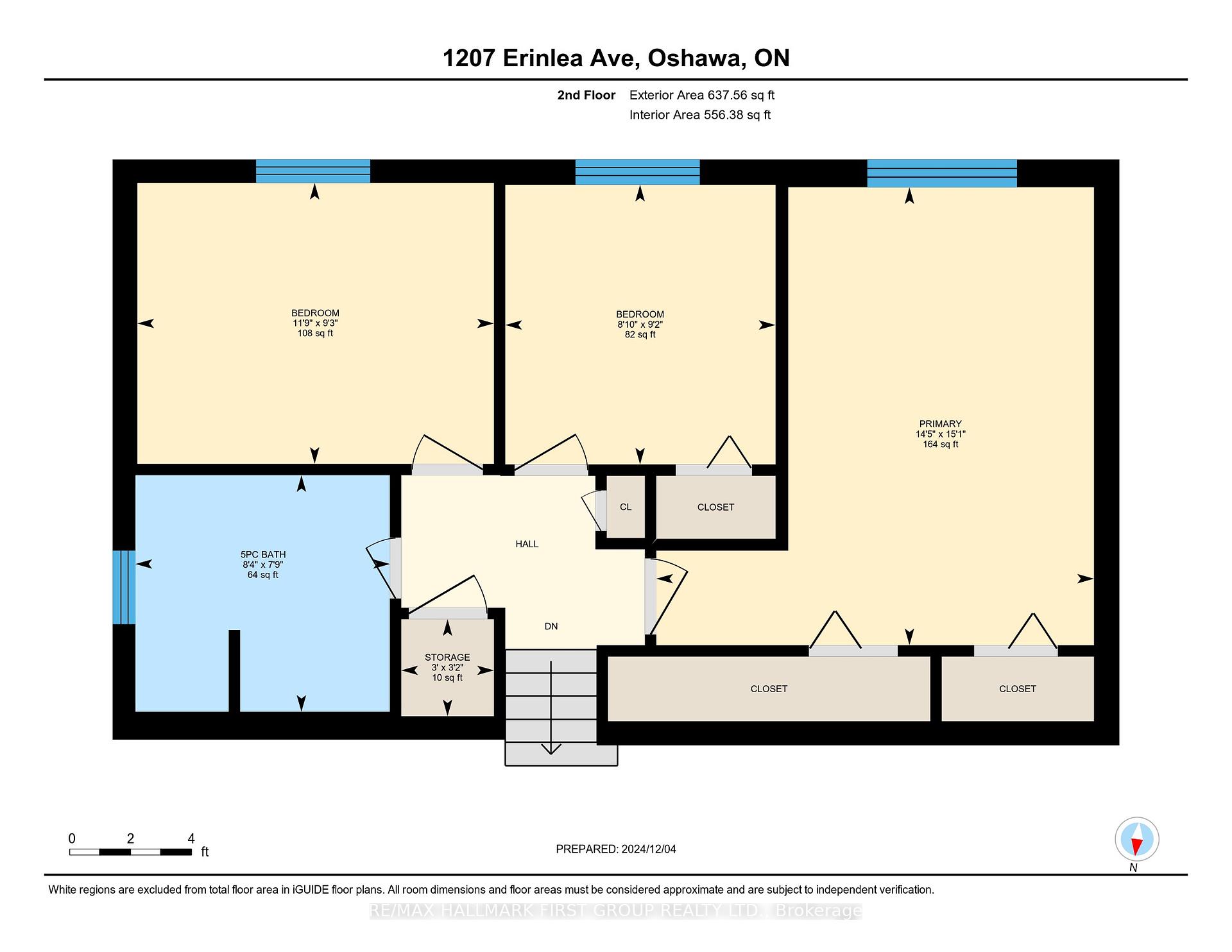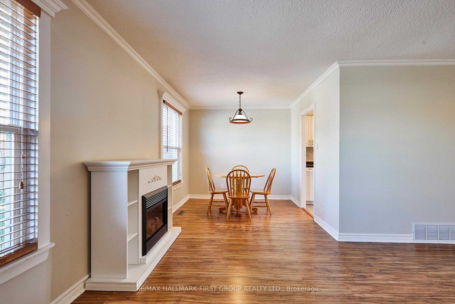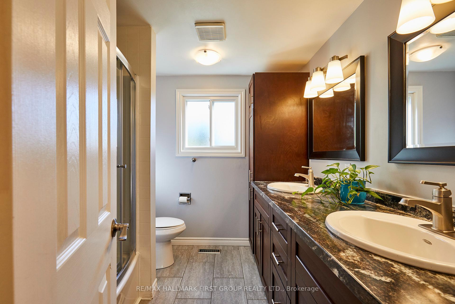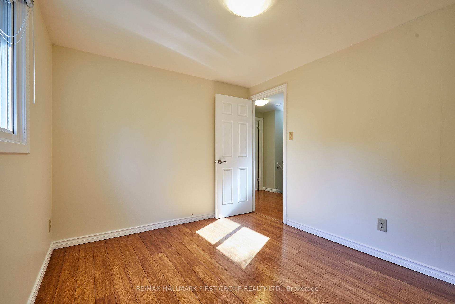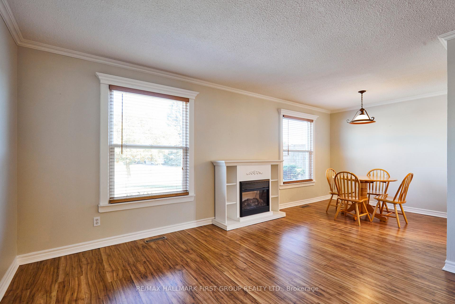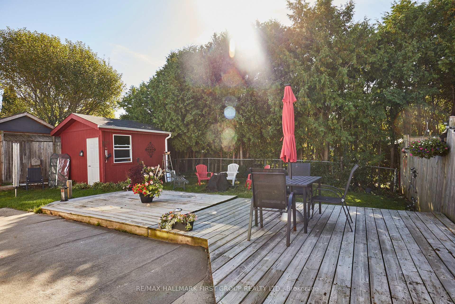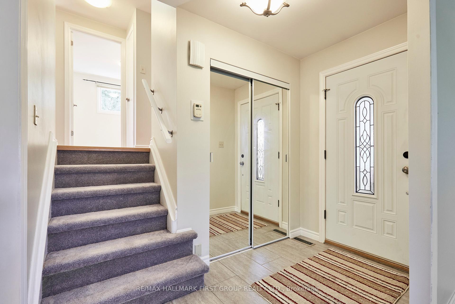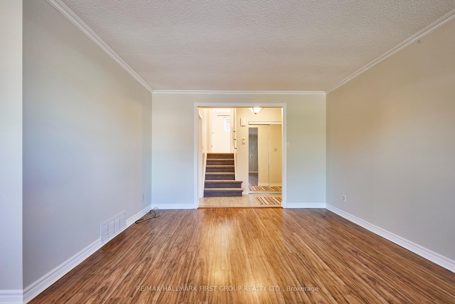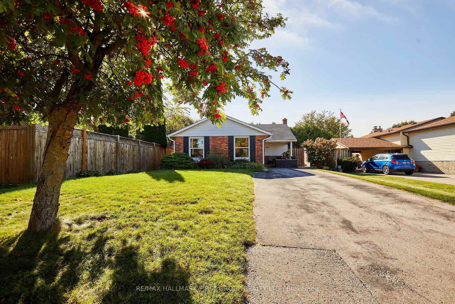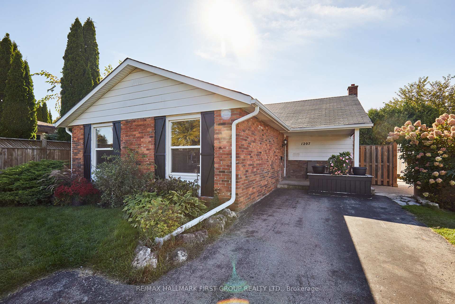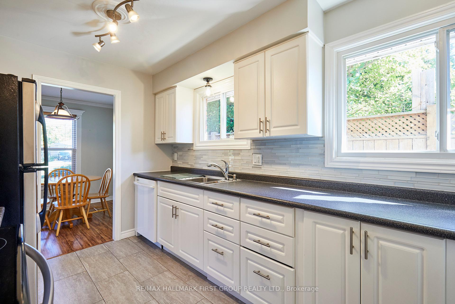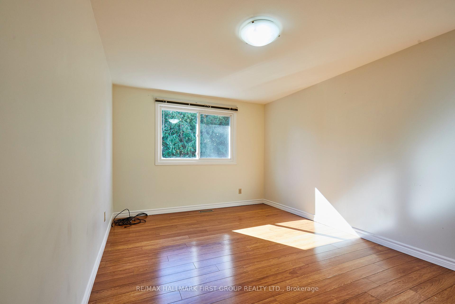$699,999
Available - For Sale
Listing ID: E11882146
1207 Erinlea Ave , Oshawa, L1H 7J4, Ontario
| Charming 3 + 1 Bedroom Home Offering A Perfect Blend Of Comfort, Style, And Functionality. The Main And Upper Floors Feature Sleek Laminate Flooring Throughout, Providing A Modern And Easy-To-Maintain Look. The Spacious Upper Level Boasts Three Generous Bedrooms, All With Ample Closet Space, And A Luxurious 5-Piece Bathroom. This Property Features An Updated Kitchen That Flows Seamlessly Into The Dining And Living Areas, Making It Perfect For Entertaining Or Family Gatherings. Convenient Main Floor Laundry Adds To The Home's Appeal. One Of The Standout Features Of This Property Is The Lower Level, Which Offers A Separate Walk-Up Entrance From Your Private Backyard, Providing Private Access To Additional Living Space, Family Room, Updated 3 Piece Bathroom And Potential Second Kitchen. The Basement Also Includes A Cozy Bedroom, Perfect For Guests Or Family, Along With A Versatile Rec Room That Can Easily Be Transformed Into A Home Office, Playroom, Or Entertainment Area. With Dual Laundry Facilities, Updated Amenities, And A Flexible Layout, This Home Offers Exceptional Value And Comfort For Any Growing Family Or Multi-Generational Living. Don't Miss The Opportunity To Make This Property Your Own. Schedule A Viewing Today! |
| Price | $699,999 |
| Taxes: | $5111.32 |
| Address: | 1207 Erinlea Ave , Oshawa, L1H 7J4, Ontario |
| Lot Size: | 48.50 x 110.00 (Feet) |
| Directions/Cross Streets: | King St. E/ Athabasca St. |
| Rooms: | 7 |
| Rooms +: | 5 |
| Bedrooms: | 3 |
| Bedrooms +: | 1 |
| Kitchens: | 1 |
| Kitchens +: | 1 |
| Family Room: | Y |
| Basement: | Finished, Walk-Up |
| Property Type: | Detached |
| Style: | Backsplit 4 |
| Exterior: | Brick, Other |
| Garage Type: | None |
| (Parking/)Drive: | Pvt Double |
| Drive Parking Spaces: | 5 |
| Pool: | None |
| Approximatly Square Footage: | 1100-1500 |
| Property Features: | Park, Public Transit, School |
| Fireplace/Stove: | Y |
| Heat Source: | Gas |
| Heat Type: | Forced Air |
| Central Air Conditioning: | Central Air |
| Elevator Lift: | N |
| Sewers: | Sewers |
| Water: | Municipal |
$
%
Years
This calculator is for demonstration purposes only. Always consult a professional
financial advisor before making personal financial decisions.
| Although the information displayed is believed to be accurate, no warranties or representations are made of any kind. |
| RE/MAX HALLMARK FIRST GROUP REALTY LTD. |
|
|
Ali Shahpazir
Sales Representative
Dir:
416-473-8225
Bus:
416-473-8225
| Virtual Tour | Book Showing | Email a Friend |
Jump To:
At a Glance:
| Type: | Freehold - Detached |
| Area: | Durham |
| Municipality: | Oshawa |
| Neighbourhood: | Donevan |
| Style: | Backsplit 4 |
| Lot Size: | 48.50 x 110.00(Feet) |
| Tax: | $5,111.32 |
| Beds: | 3+1 |
| Baths: | 2 |
| Fireplace: | Y |
| Pool: | None |
Locatin Map:
Payment Calculator:

