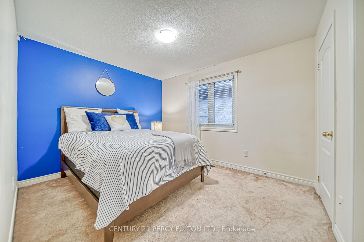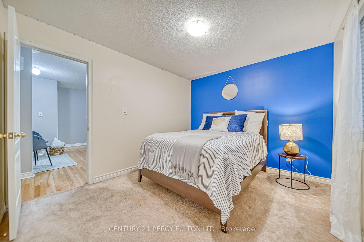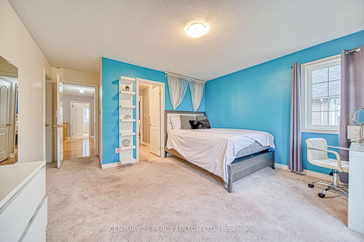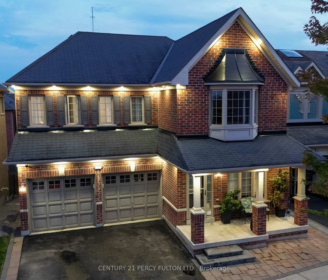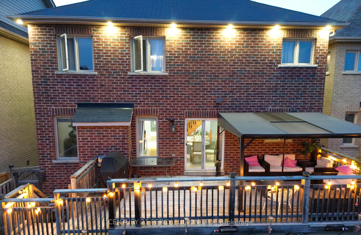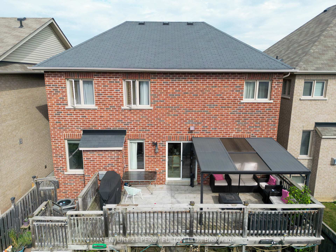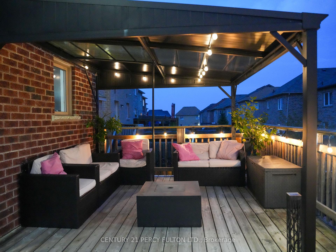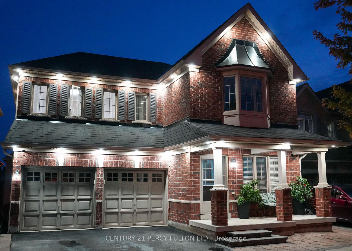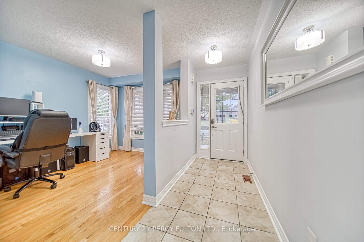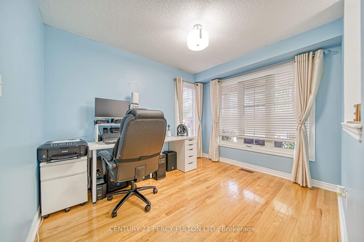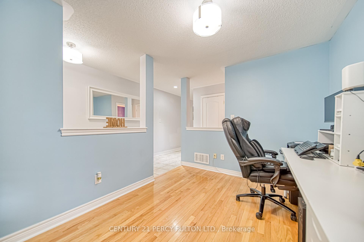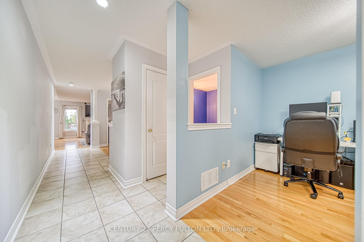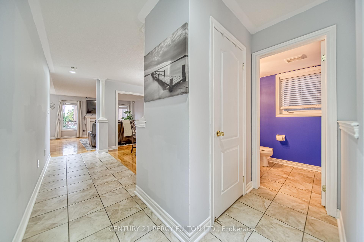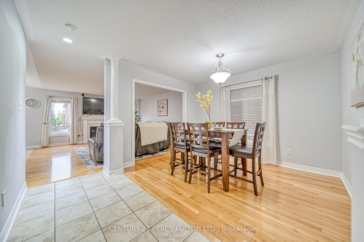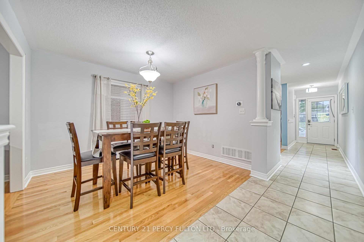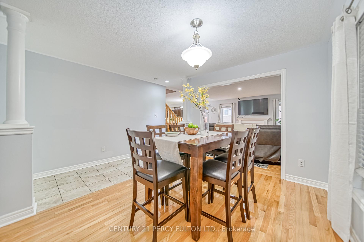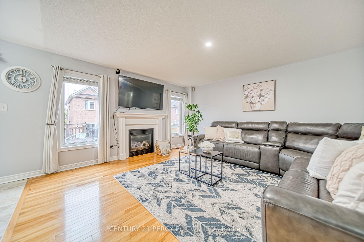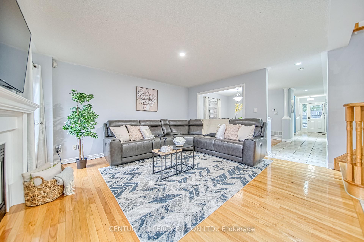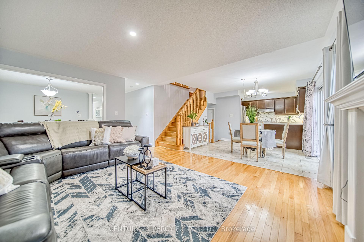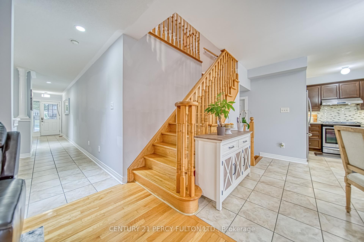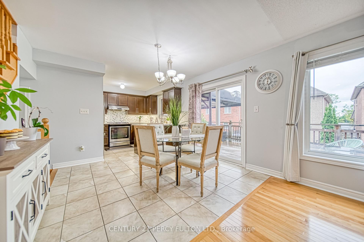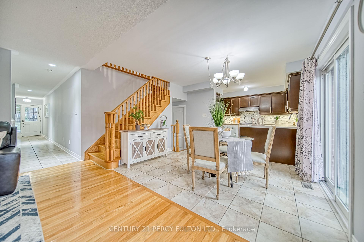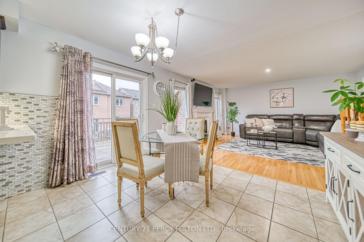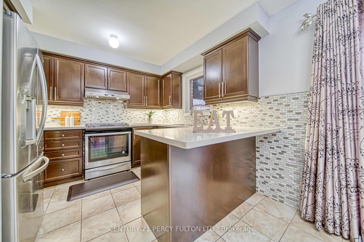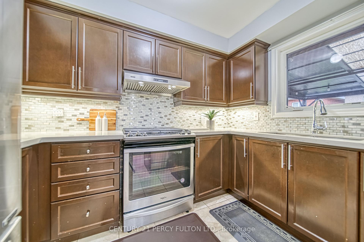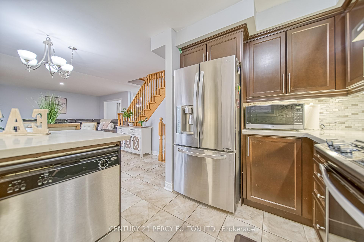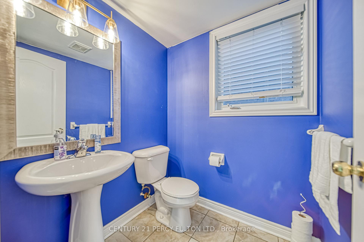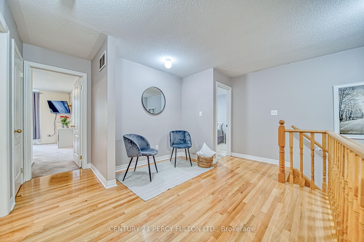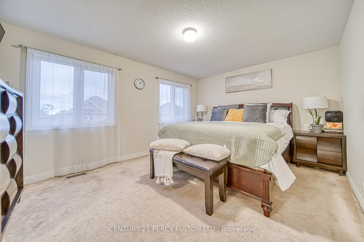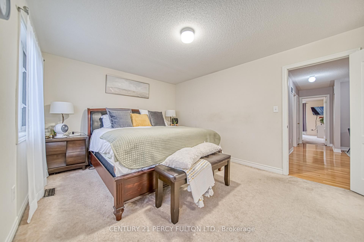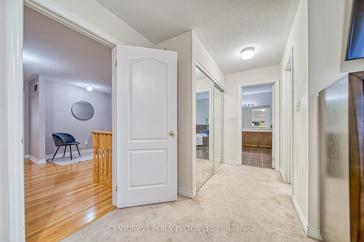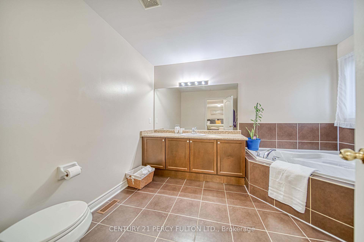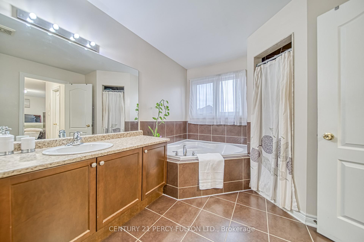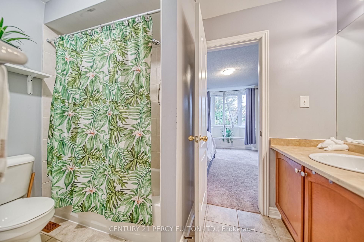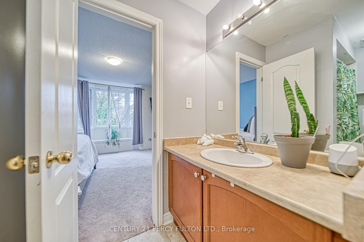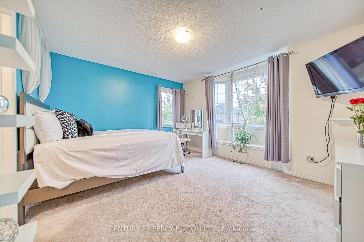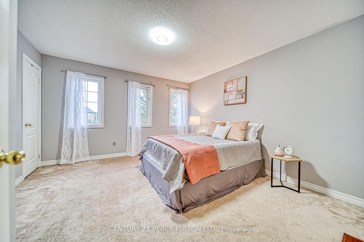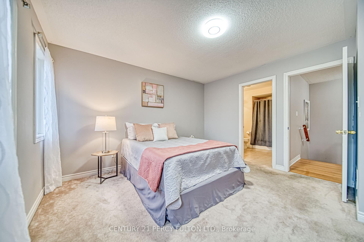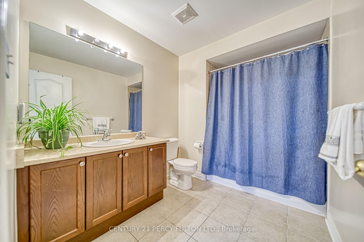$1,179,999
Available - For Sale
Listing ID: E11882169
11 Gillett Dr , Ajax, L1Z 0K1, Ontario
| Welcome to 11 Gillet Dr, an immaculate 4-bedroom, 4-bathroom home nestled in a sought-after Ajax neighborhood. This spacious property offers a welcoming open-concept layout, perfect for modern family living. Each bedroom offers ample space and natural light. The property feature beautiful outdoor pot lights that illuminate the exterior, enhancing the home's curb appeal and creating a warm ambiance for evening gatherings. The backyard is truly an entertainer's dream, featuring a large deck perfect for BBQs. Enjoy the convenience of nearby shopping centers, restaurants, and recreational facilities. Whether it's a quick trip to pick up groceries or a night out at one of the local eateries, you'll love the accessibility. Minutes away from schools, 401, 407 and 412, you will love this prime location. |
| Extras: Fridge, stove, dishwasher, basement fridge, washer, dryer, backyard gazebo & patio furniture, gas firepit |
| Price | $1,179,999 |
| Taxes: | $6529.80 |
| Address: | 11 Gillett Dr , Ajax, L1Z 0K1, Ontario |
| Lot Size: | 39.57 x 85.78 (Feet) |
| Directions/Cross Streets: | Salem & Rossland |
| Rooms: | 8 |
| Bedrooms: | 4 |
| Bedrooms +: | |
| Kitchens: | 1 |
| Family Room: | Y |
| Basement: | Unfinished |
| Property Type: | Detached |
| Style: | 2-Storey |
| Exterior: | Brick, Concrete |
| Garage Type: | Built-In |
| (Parking/)Drive: | Private |
| Drive Parking Spaces: | 2 |
| Pool: | None |
| Property Features: | Fenced Yard, Hospital, Library, Park, Public Transit, Rec Centre |
| Fireplace/Stove: | Y |
| Heat Source: | Gas |
| Heat Type: | Forced Air |
| Central Air Conditioning: | Central Air |
| Sewers: | Sewers |
| Water: | Municipal |
$
%
Years
This calculator is for demonstration purposes only. Always consult a professional
financial advisor before making personal financial decisions.
| Although the information displayed is believed to be accurate, no warranties or representations are made of any kind. |
| CENTURY 21 PERCY FULTON LTD. |
|
|
Ali Shahpazir
Sales Representative
Dir:
416-473-8225
Bus:
416-473-8225
| Book Showing | Email a Friend |
Jump To:
At a Glance:
| Type: | Freehold - Detached |
| Area: | Durham |
| Municipality: | Ajax |
| Neighbourhood: | Northeast Ajax |
| Style: | 2-Storey |
| Lot Size: | 39.57 x 85.78(Feet) |
| Tax: | $6,529.8 |
| Beds: | 4 |
| Baths: | 4 |
| Fireplace: | Y |
| Pool: | None |
Locatin Map:
Payment Calculator:

