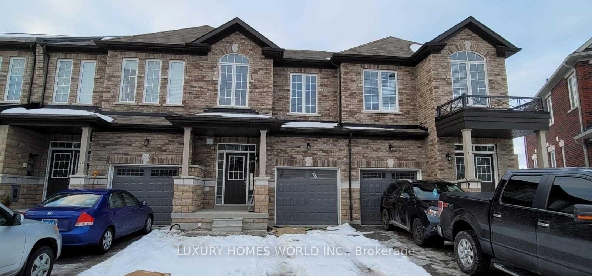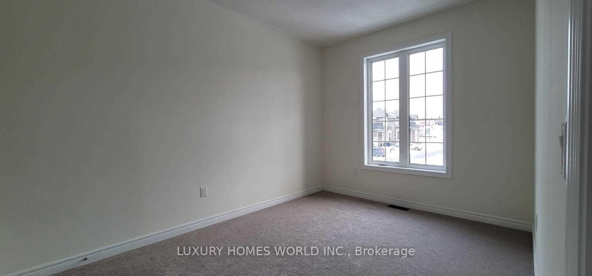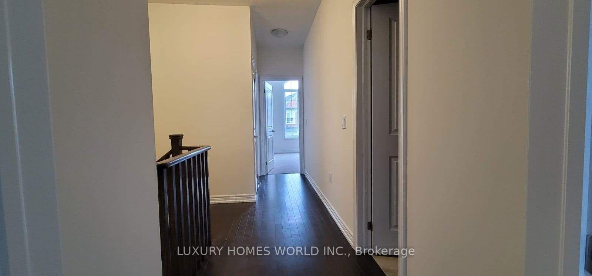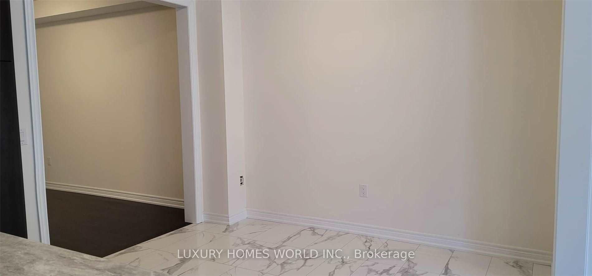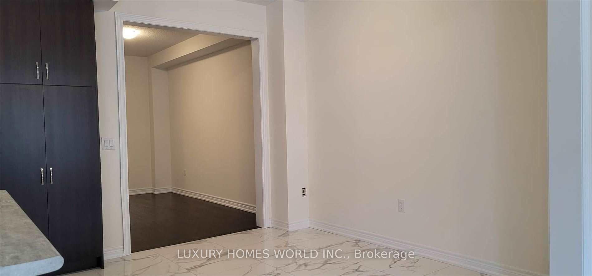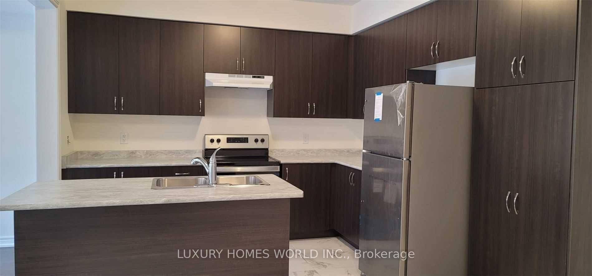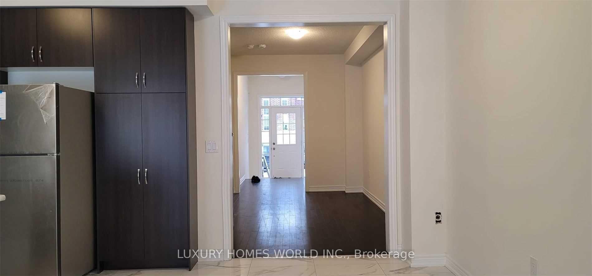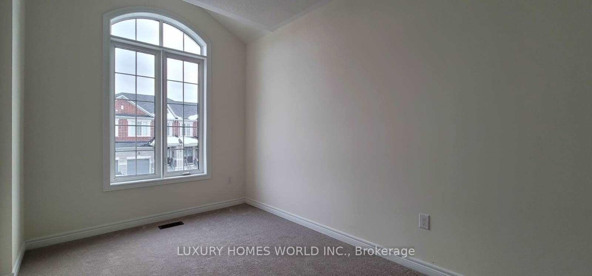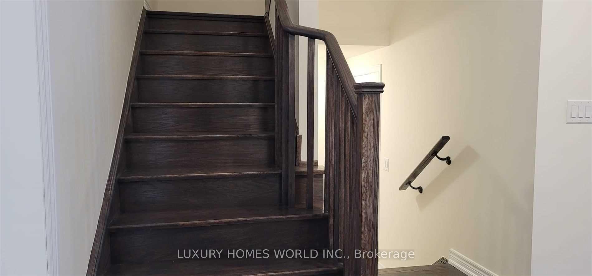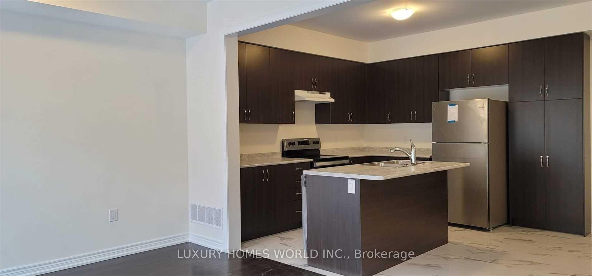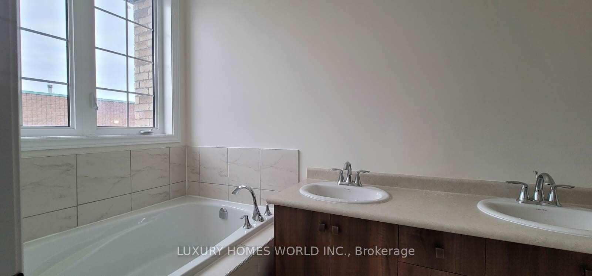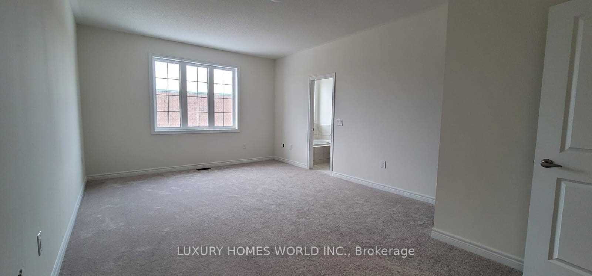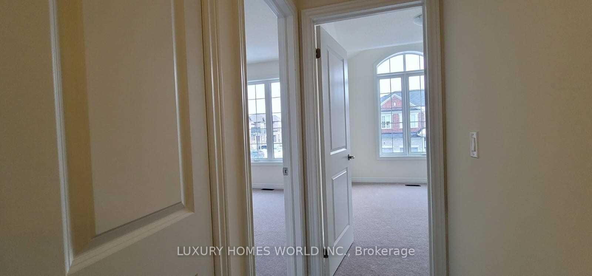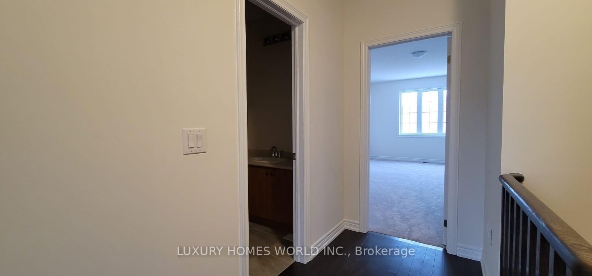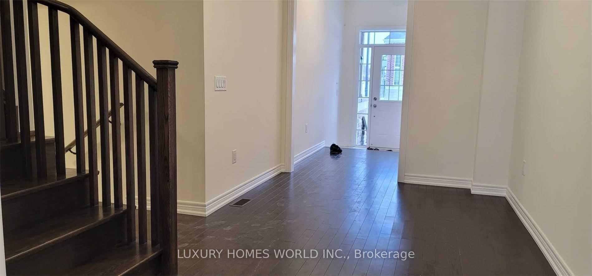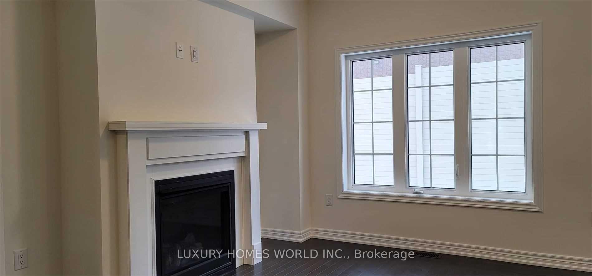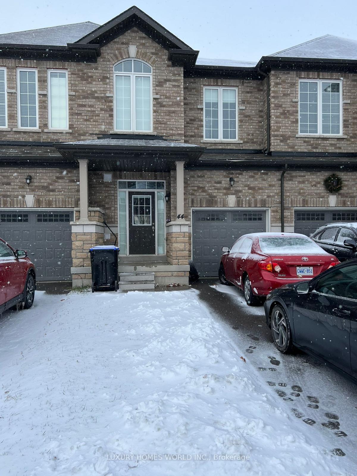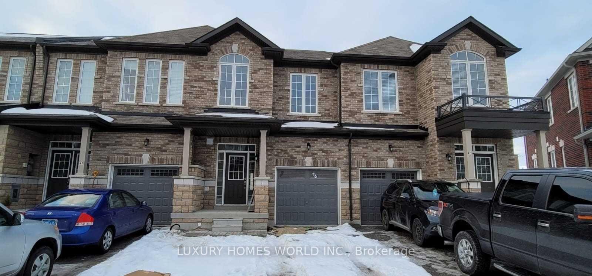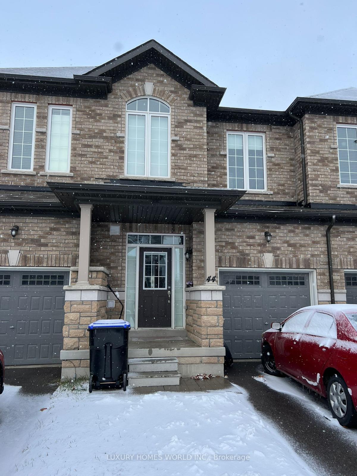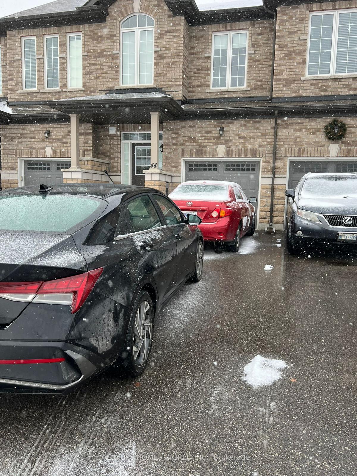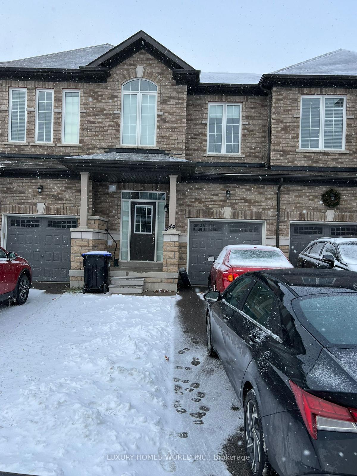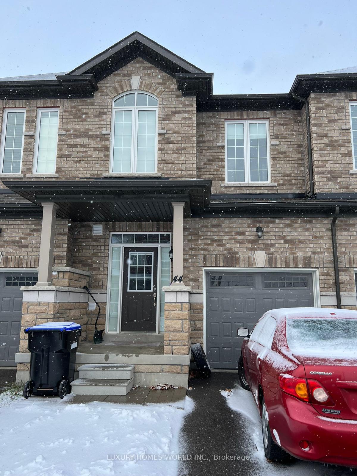$949,000
Available - For Sale
Listing ID: N11883000
44 Blackwell Cres , Bradford West Gwillimbury, L3Z 4L3, Ontario
| Stunning Freehold Townhouse, Spacious And Open Concept Layout Is Great For Entertaining, Family Sized Eat-In Kitchen W/ Stainless Steel Appliances; Spa-Like Master Bedroom 4 Pc Ensuite Bathroom And Walk-In Closet; Excellent Location Walking Distance To Schools, Shops, Restaurants, Library, Public Transit And More! Close To Bradford Go Station, Highways 400 And 404 And Only 15 Minute Drive To Upper Canada Mall. |
| Extras: Fridge, Stove, Dishwasher, Washer & Dryer |
| Price | $949,000 |
| Taxes: | $4283.01 |
| Address: | 44 Blackwell Cres , Bradford West Gwillimbury, L3Z 4L3, Ontario |
| Lot Size: | 20.01 x 98.43 (Feet) |
| Directions/Cross Streets: | Holland / Melbourne |
| Rooms: | 7 |
| Bedrooms: | 3 |
| Bedrooms +: | |
| Kitchens: | 1 |
| Family Room: | Y |
| Basement: | Unfinished |
| Approximatly Age: | 0-5 |
| Property Type: | Att/Row/Twnhouse |
| Style: | 2-Storey |
| Exterior: | Brick, Stone |
| Garage Type: | Built-In |
| (Parking/)Drive: | Private |
| Drive Parking Spaces: | 1 |
| Pool: | None |
| Approximatly Age: | 0-5 |
| Approximatly Square Footage: | 1500-2000 |
| Property Features: | Library, Public Transit, Rec Centre, School |
| Fireplace/Stove: | Y |
| Heat Source: | Gas |
| Heat Type: | Forced Air |
| Central Air Conditioning: | Central Air |
| Sewers: | Sewers |
| Water: | Municipal |
$
%
Years
This calculator is for demonstration purposes only. Always consult a professional
financial advisor before making personal financial decisions.
| Although the information displayed is believed to be accurate, no warranties or representations are made of any kind. |
| LUXURY HOMES WORLD INC. |
|
|
Ali Shahpazir
Sales Representative
Dir:
416-473-8225
Bus:
416-473-8225
| Book Showing | Email a Friend |
Jump To:
At a Glance:
| Type: | Freehold - Att/Row/Twnhouse |
| Area: | Simcoe |
| Municipality: | Bradford West Gwillimbury |
| Neighbourhood: | Rural Bradford West Gwillimbury |
| Style: | 2-Storey |
| Lot Size: | 20.01 x 98.43(Feet) |
| Approximate Age: | 0-5 |
| Tax: | $4,283.01 |
| Beds: | 3 |
| Baths: | 3 |
| Fireplace: | Y |
| Pool: | None |
Locatin Map:
Payment Calculator:

