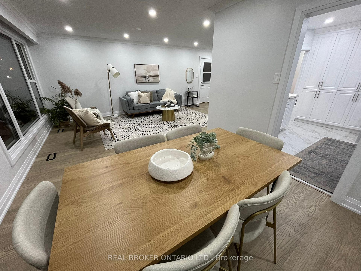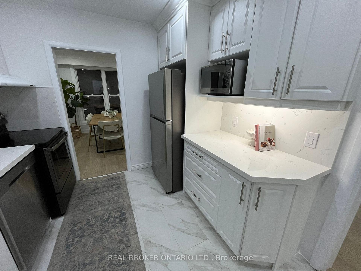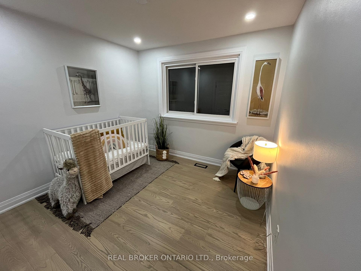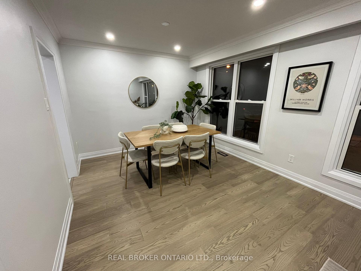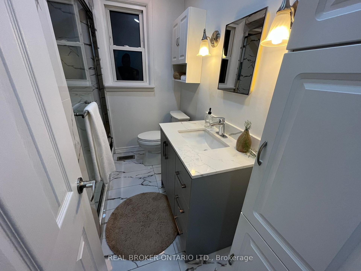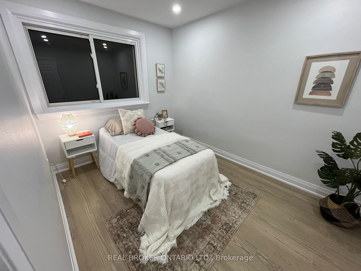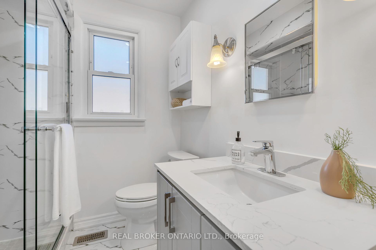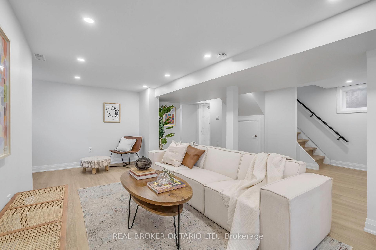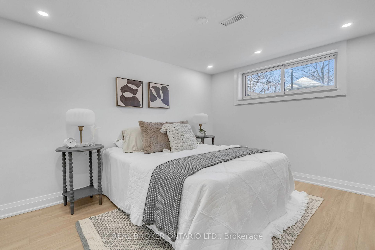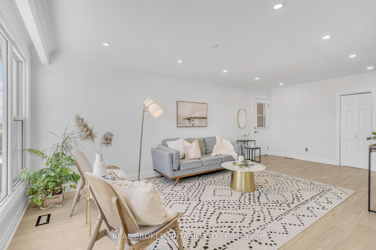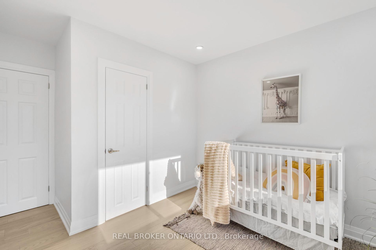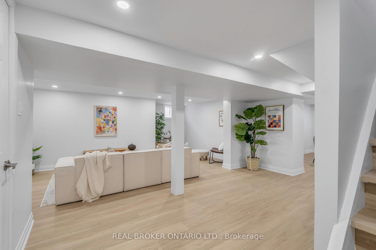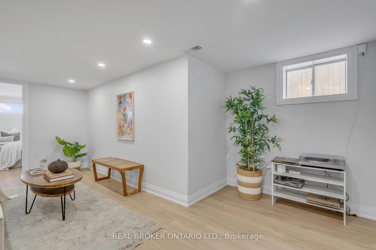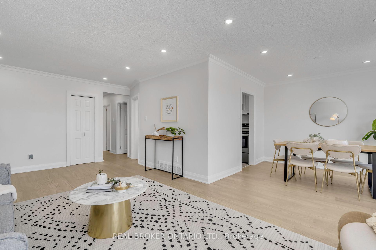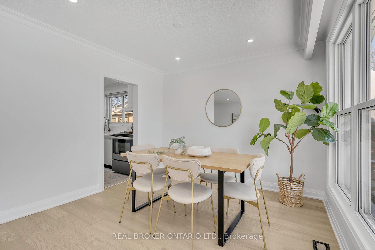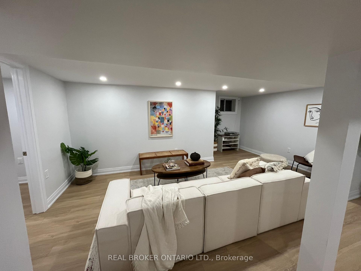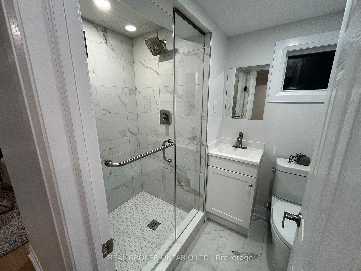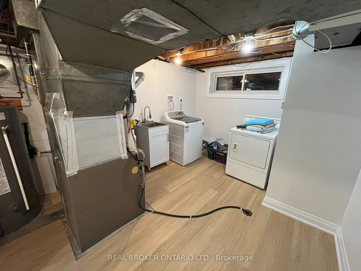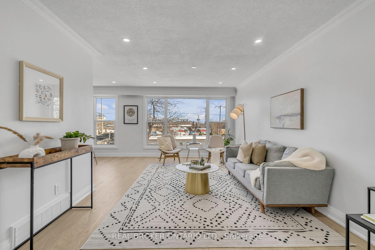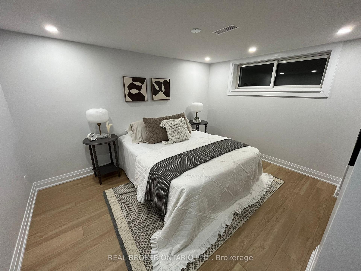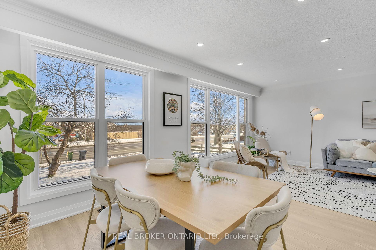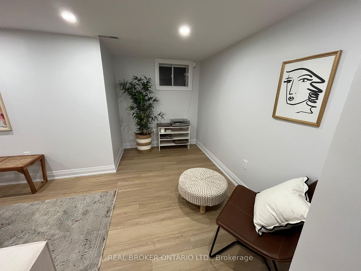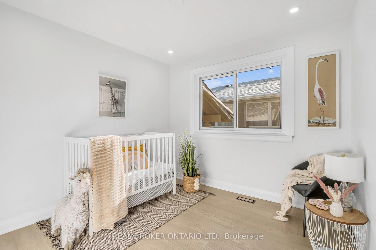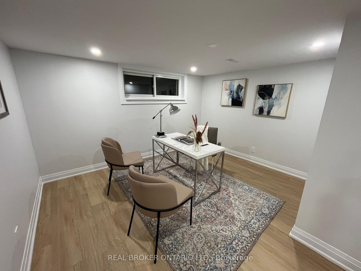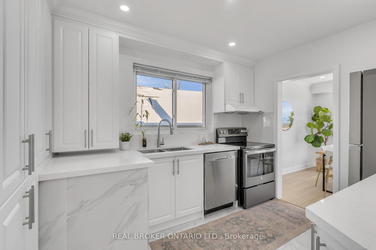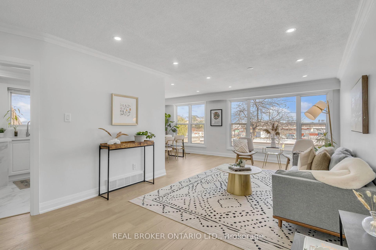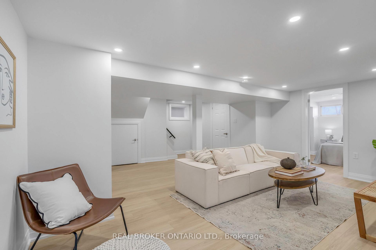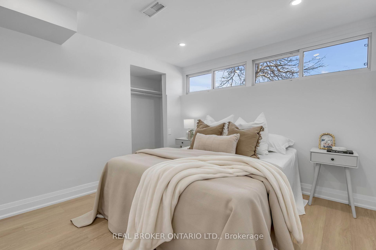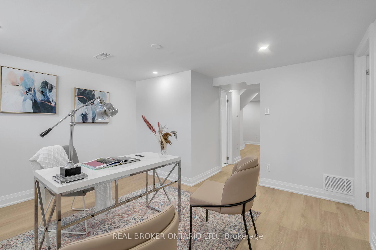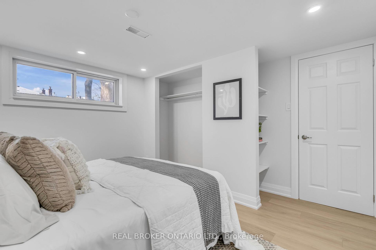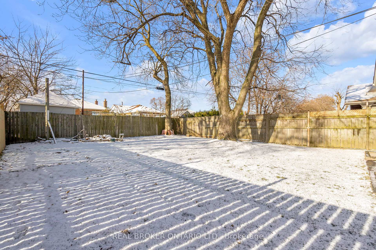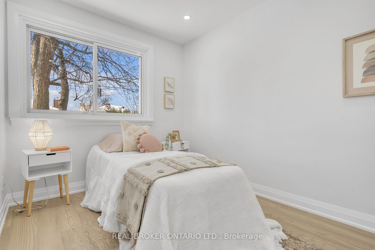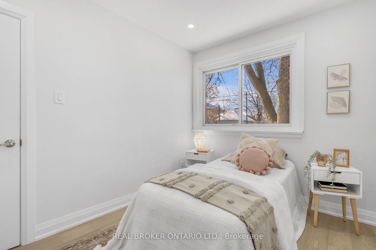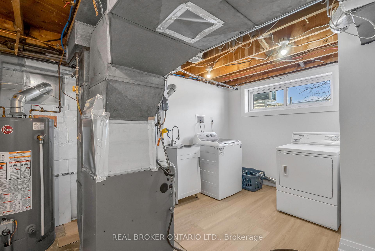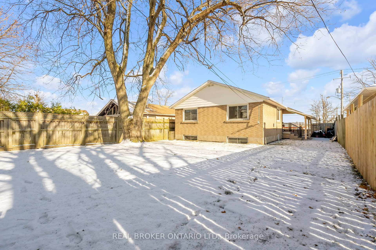$899,999
Available - For Sale
Listing ID: E11882086
1554 Warden Ave , Toronto, M1R 2T1, Ontario
| Welcome to 1554 Warden Ave, a beautifully renovated bungalow in the heart of Scarborough. This home boasts 3+2 bedrooms, 2 modern bathrooms, and 1150 sq ft of thoughtfully designed living space. Situated on a massive 45 x 130 ft lot, the backyard offers endless possibilities for outdoor enjoyment. The fully renovated basement, with additional bedrooms, adds versatility for extended family living or income potential.Located near top-rated schools such as Wexford Collegiate and Sloane Public School, and just minutes from Ellesmere Reservoir Park and Ashtonbee Park for outdoor activities. Shopping and dining are a breeze with Costco, Scarborough Town Centre, and Parkway Mall all close by. Enjoy convenient access to the 401 for effortless commuting across the GTA. Whether youre entertaining in the spacious backyard or enjoying the updated interiors, this home truly has it all. Dont miss the opportunity to own this stunning property in a prime Scarborough location! |
| Extras: Kitchen Reno 2023, Bathroom Reno 2022, New Furnace/AC 2023, Waterproofing membrane 2013, Driveway 2016 |
| Price | $899,999 |
| Taxes: | $4428.00 |
| Address: | 1554 Warden Ave , Toronto, M1R 2T1, Ontario |
| Lot Size: | 45.00 x 130.00 (Feet) |
| Directions/Cross Streets: | Warden/Ellesmere |
| Rooms: | 10 |
| Rooms +: | 3 |
| Bedrooms: | 3 |
| Bedrooms +: | 2 |
| Kitchens: | 1 |
| Family Room: | Y |
| Basement: | Finished, Sep Entrance |
| Approximatly Age: | 51-99 |
| Property Type: | Detached |
| Style: | Bungalow |
| Exterior: | Brick |
| Garage Type: | Carport |
| (Parking/)Drive: | Private |
| Drive Parking Spaces: | 2 |
| Pool: | None |
| Approximatly Age: | 51-99 |
| Approximatly Square Footage: | 1100-1500 |
| Fireplace/Stove: | N |
| Heat Source: | Gas |
| Heat Type: | Forced Air |
| Central Air Conditioning: | Central Air |
| Sewers: | Sewers |
| Water: | Municipal |
| Utilities-Cable: | Y |
| Utilities-Hydro: | Y |
| Utilities-Gas: | Y |
| Utilities-Telephone: | Y |
$
%
Years
This calculator is for demonstration purposes only. Always consult a professional
financial advisor before making personal financial decisions.
| Although the information displayed is believed to be accurate, no warranties or representations are made of any kind. |
| REAL BROKER ONTARIO LTD. |
|
|
Ali Shahpazir
Sales Representative
Dir:
416-473-8225
Bus:
416-473-8225
| Book Showing | Email a Friend |
Jump To:
At a Glance:
| Type: | Freehold - Detached |
| Area: | Toronto |
| Municipality: | Toronto |
| Neighbourhood: | Wexford-Maryvale |
| Style: | Bungalow |
| Lot Size: | 45.00 x 130.00(Feet) |
| Approximate Age: | 51-99 |
| Tax: | $4,428 |
| Beds: | 3+2 |
| Baths: | 2 |
| Fireplace: | N |
| Pool: | None |
Locatin Map:
Payment Calculator:

