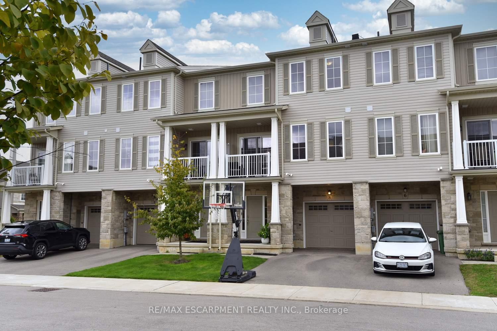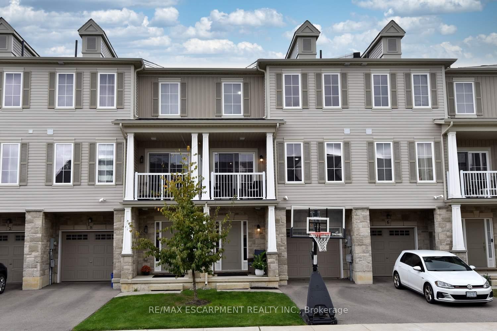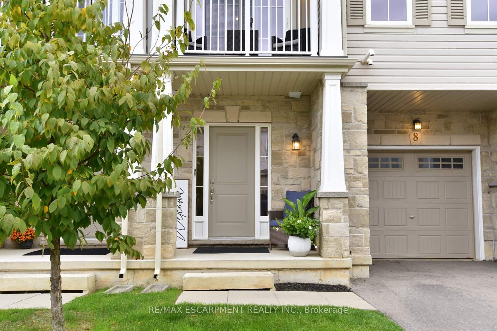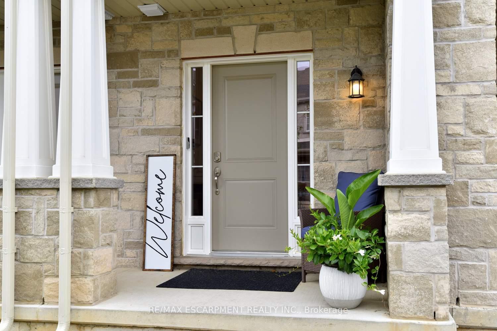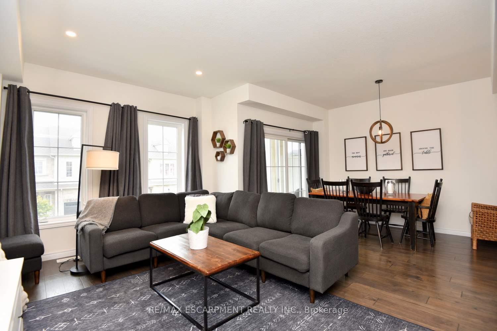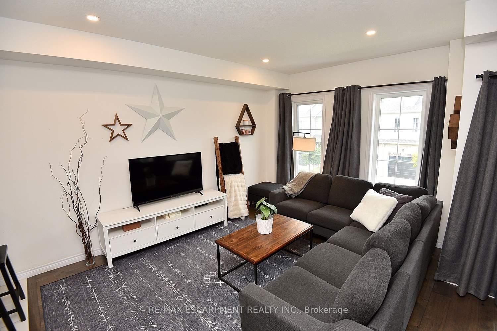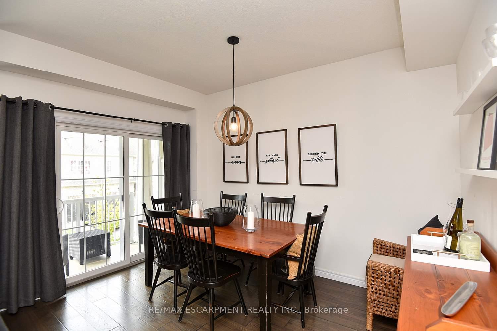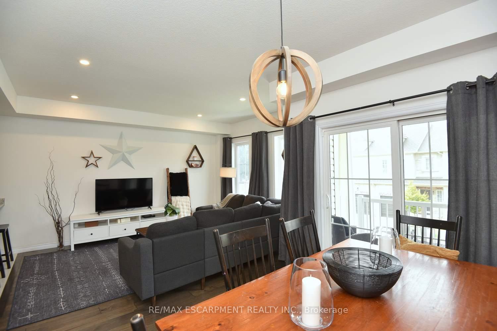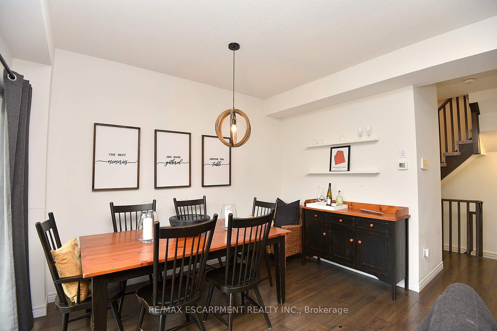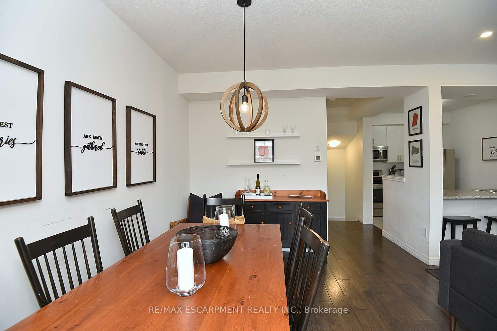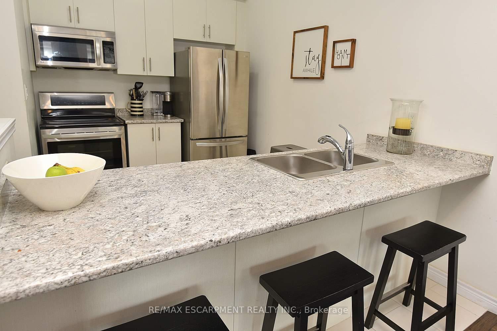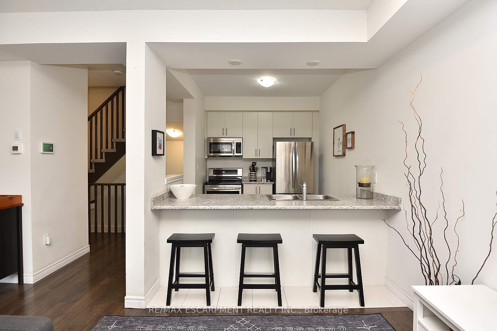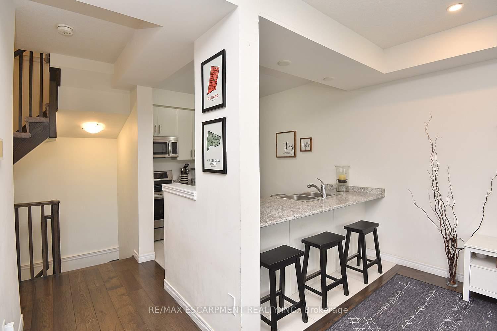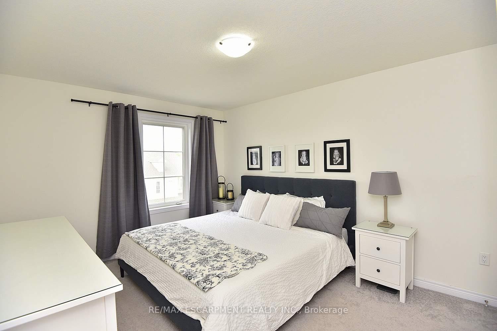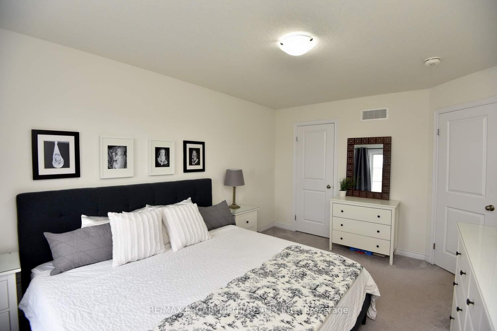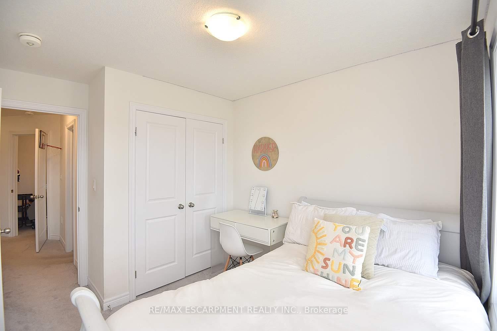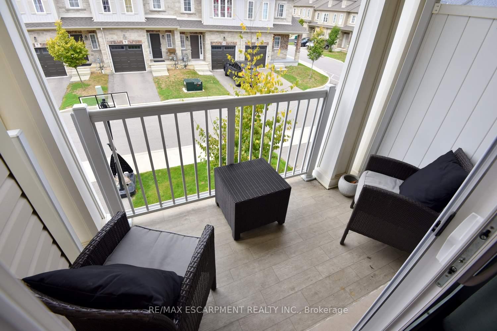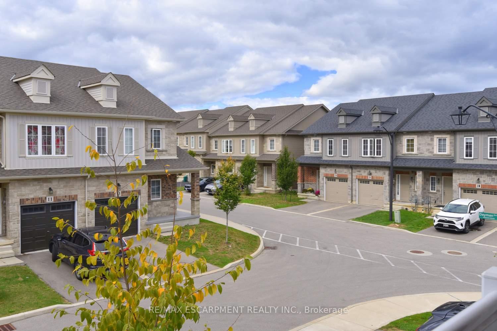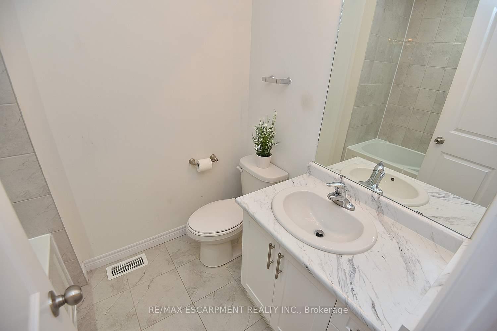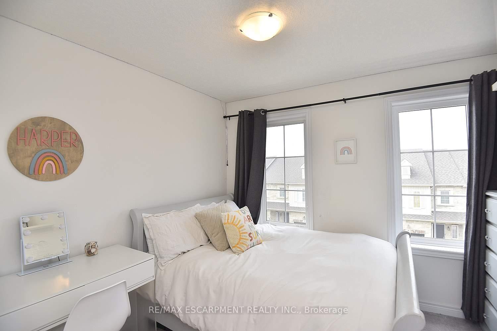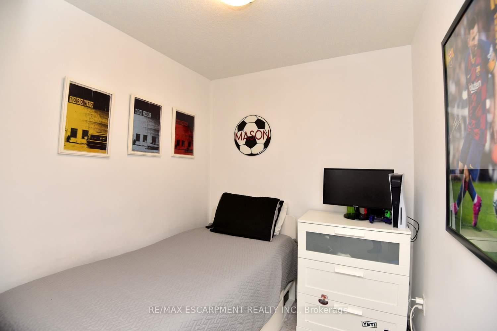$639,000
Available - For Sale
Listing ID: X9392080
8 SHARP Dr , Hamilton, L9K 0J9, Ontario
| Freehold townhome in desirable Meadowlands. 1370 sq ft of lvg space w/2 bedrooms and possible 3rd in office/den. Main lvl offers versatile space for a sitting area, workout room or office. 2nd lvl features spacious lvg rm, dining area, Kit w/ ss applcs & breakfast bar. Master with walk in closet and bedroom level laundry. Att gar & single car drive. Low road fee of $106.42 |
| Price | $639,000 |
| Taxes: | $4652.44 |
| Address: | 8 SHARP Dr , Hamilton, L9K 0J9, Ontario |
| Lot Size: | 21.03 x 49.53 (Feet) |
| Directions/Cross Streets: | GARNER RD E TO GARLENT |
| Rooms: | 7 |
| Rooms +: | 0 |
| Bedrooms: | 2 |
| Bedrooms +: | 0 |
| Kitchens: | 1 |
| Kitchens +: | 0 |
| Family Room: | N |
| Basement: | None |
| Property Type: | Att/Row/Twnhouse |
| Style: | 3-Storey |
| Exterior: | Alum Siding, Stone |
| Garage Type: | Attached |
| (Parking/)Drive: | Private |
| Drive Parking Spaces: | 1 |
| Pool: | None |
| Property Features: | Park, Public Transit, School, School Bus Route |
| Fireplace/Stove: | N |
| Heat Source: | Gas |
| Heat Type: | Forced Air |
| Central Air Conditioning: | Central Air |
| Sewers: | Sewers |
| Water: | Municipal |
$
%
Years
This calculator is for demonstration purposes only. Always consult a professional
financial advisor before making personal financial decisions.
| Although the information displayed is believed to be accurate, no warranties or representations are made of any kind. |
| RE/MAX ESCARPMENT REALTY INC. |
|
|
Ali Shahpazir
Sales Representative
Dir:
416-473-8225
Bus:
416-473-8225
| Virtual Tour | Book Showing | Email a Friend |
Jump To:
At a Glance:
| Type: | Freehold - Att/Row/Twnhouse |
| Area: | Hamilton |
| Municipality: | Hamilton |
| Neighbourhood: | Ancaster |
| Style: | 3-Storey |
| Lot Size: | 21.03 x 49.53(Feet) |
| Tax: | $4,652.44 |
| Beds: | 2 |
| Baths: | 2 |
| Fireplace: | N |
| Pool: | None |
Locatin Map:
Payment Calculator:

