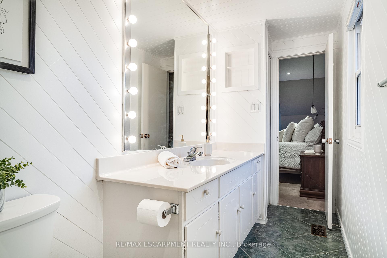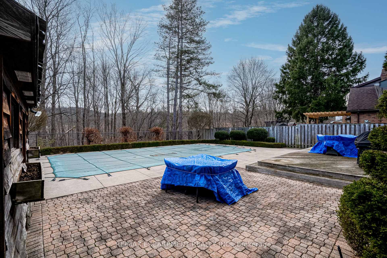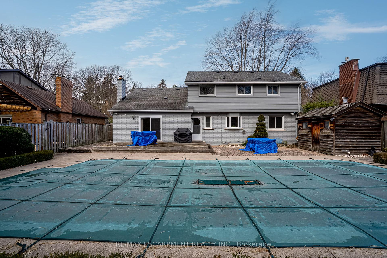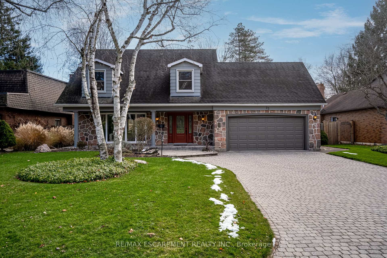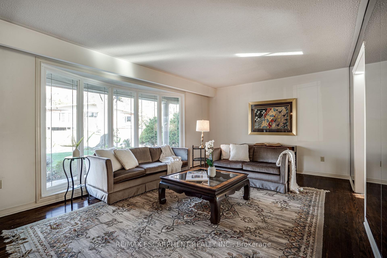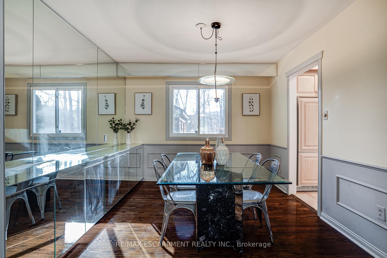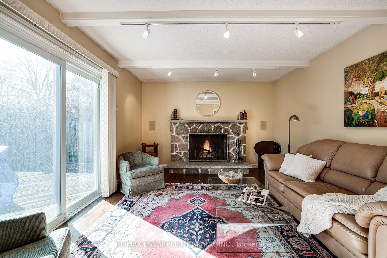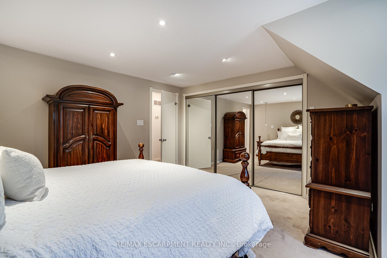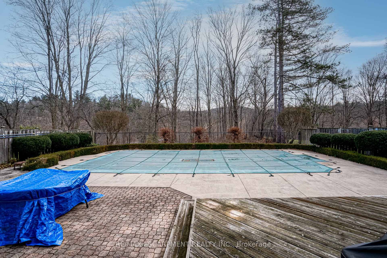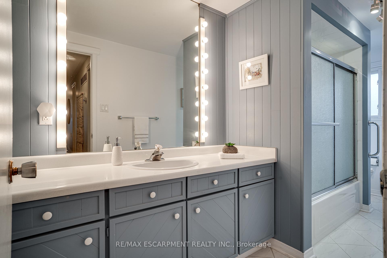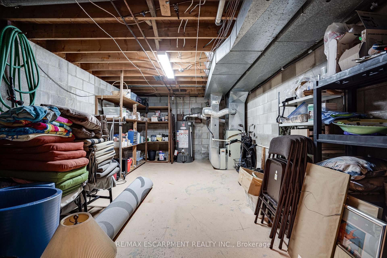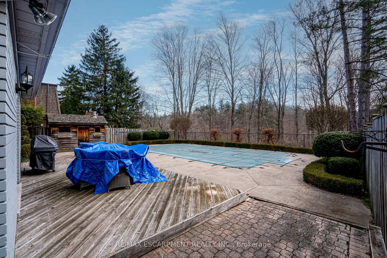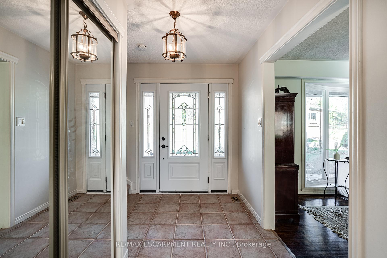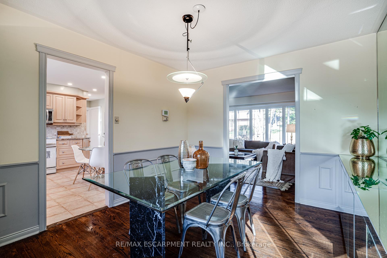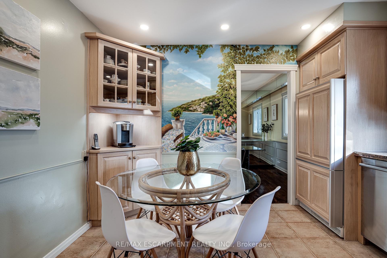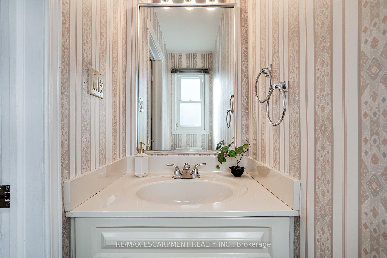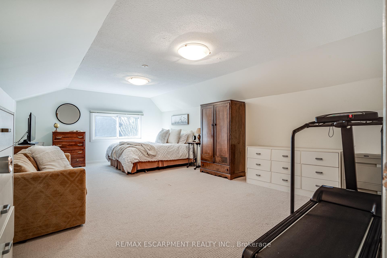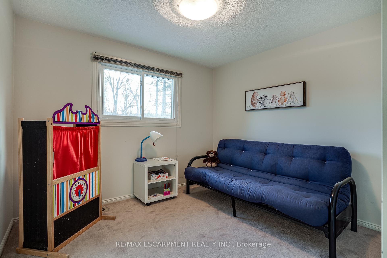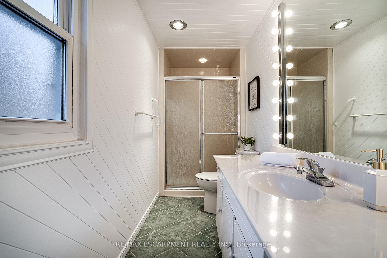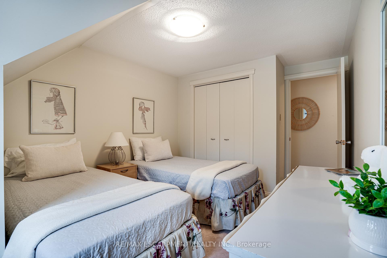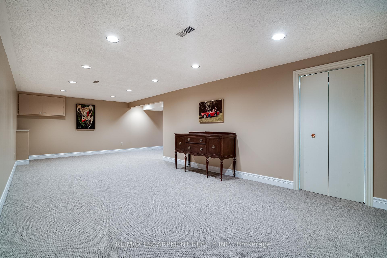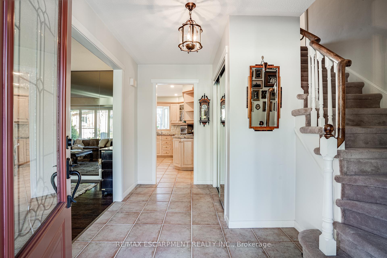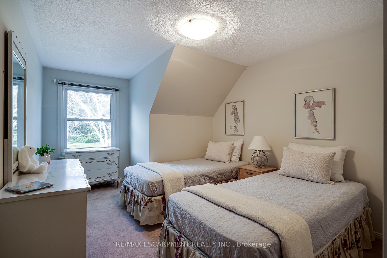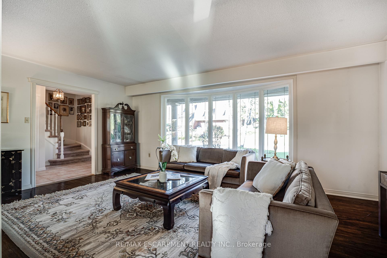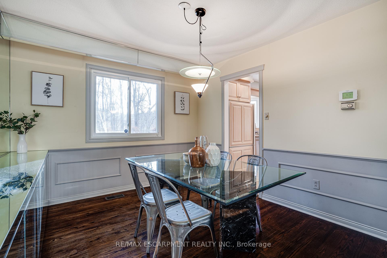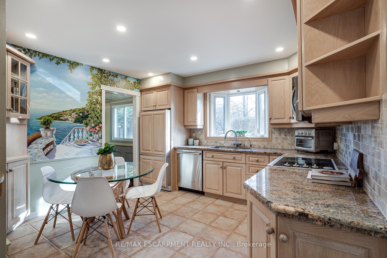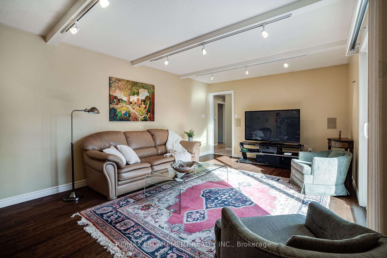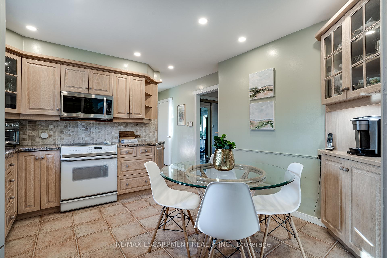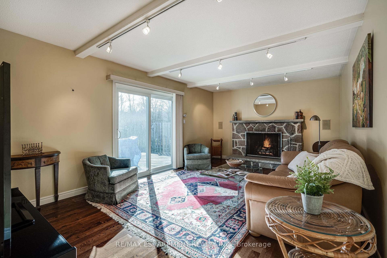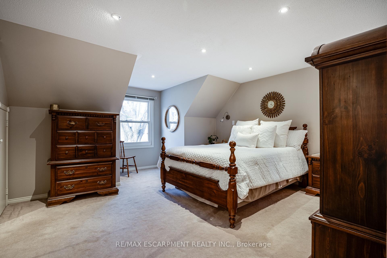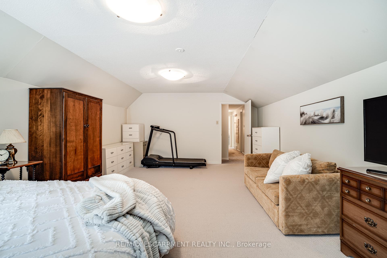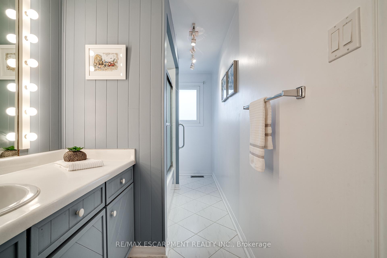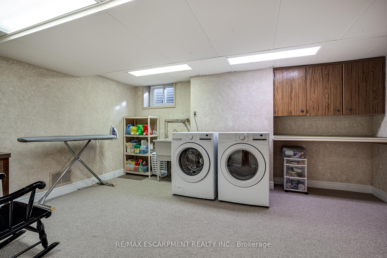$1,350,000
Available - For Sale
Listing ID: X11883005
25 Terrace Dr , Hamilton, L9H 3X1, Ontario
| Attention Dundas families! Welcome to 25 Terrace Drive, a stunning custom-built 5 bedroom, 2 car garage family home situated on one of Pleasant Valley's most prestigious streets. The main floor exudes timeless elegance, with ceramic tile gracing the foyer and kitchen, while rich hardwood flooring enhances the living, dining, and family rooms. The eat-in kitchen features built-in appliances, granite countertops, and ample workspace, and the family room impresses with its custom gas fireplace mantel and sliding glass doors that lead to a breathtaking backyard oasis. Upstairs, the home offers 5 bedrooms and 2 full bathrooms, including a 3 piece primary ensuite. Enjoy the incredibly spacious bedroom above the garage that could easily be used as an exercise room, entertainment space or teen retreat! The fully finished lower level provides exceptional versatility with a large rec room, an expansive laundry area, and utility room with abundant storage space. Step outside to enjoy a private, fully fenced rear yard with heated inground pool, a charming pool house, a two-level deck/patio-all overlooking the serene Dundas Conservation Ravine. This remarkable property is truly a gem. |
| Price | $1,350,000 |
| Taxes: | $7558.91 |
| Address: | 25 Terrace Dr , Hamilton, L9H 3X1, Ontario |
| Lot Size: | 70.14 x 114.17 (Feet) |
| Acreage: | < .50 |
| Directions/Cross Streets: | Turnbull Rd/ Old Ancaster Rd |
| Rooms: | 10 |
| Bedrooms: | 5 |
| Bedrooms +: | |
| Kitchens: | 1 |
| Family Room: | Y |
| Basement: | Finished, Full |
| Approximatly Age: | 51-99 |
| Property Type: | Detached |
| Style: | 2-Storey |
| Exterior: | Stone |
| Garage Type: | Attached |
| (Parking/)Drive: | Pvt Double |
| Drive Parking Spaces: | 4 |
| Pool: | Abv Grnd |
| Approximatly Age: | 51-99 |
| Property Features: | Fenced Yard, Grnbelt/Conserv, Level, Park, Ravine, School |
| Fireplace/Stove: | Y |
| Heat Source: | Gas |
| Heat Type: | Forced Air |
| Central Air Conditioning: | Central Air |
| Laundry Level: | Main |
| Elevator Lift: | N |
| Sewers: | Sewers |
| Water: | Municipal |
| Utilities-Cable: | A |
| Utilities-Hydro: | A |
| Utilities-Gas: | A |
| Utilities-Telephone: | A |
$
%
Years
This calculator is for demonstration purposes only. Always consult a professional
financial advisor before making personal financial decisions.
| Although the information displayed is believed to be accurate, no warranties or representations are made of any kind. |
| RE/MAX ESCARPMENT REALTY INC. |
|
|
Ali Shahpazir
Sales Representative
Dir:
416-473-8225
Bus:
416-473-8225
| Virtual Tour | Book Showing | Email a Friend |
Jump To:
At a Glance:
| Type: | Freehold - Detached |
| Area: | Hamilton |
| Municipality: | Hamilton |
| Neighbourhood: | Dundas |
| Style: | 2-Storey |
| Lot Size: | 70.14 x 114.17(Feet) |
| Approximate Age: | 51-99 |
| Tax: | $7,558.91 |
| Beds: | 5 |
| Baths: | 3 |
| Fireplace: | Y |
| Pool: | Abv Grnd |
Locatin Map:
Payment Calculator:

