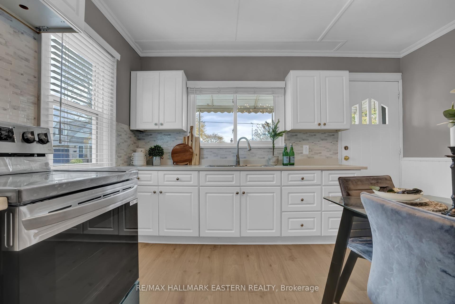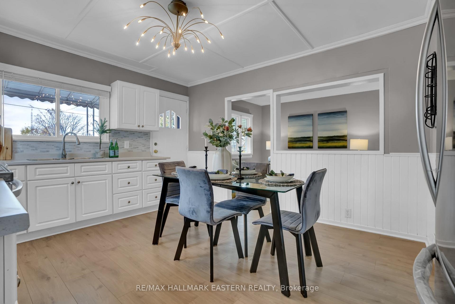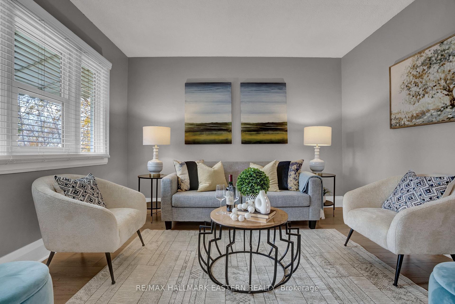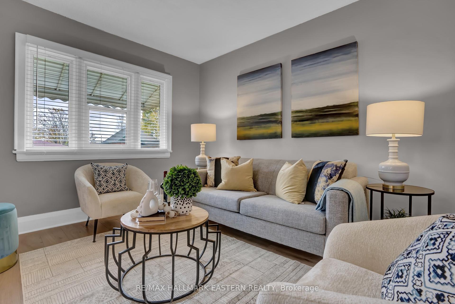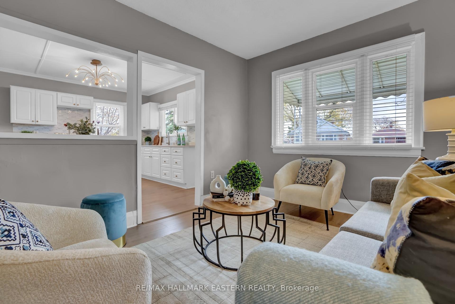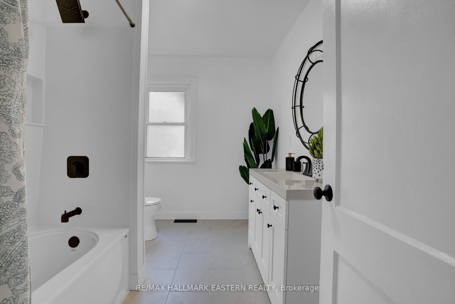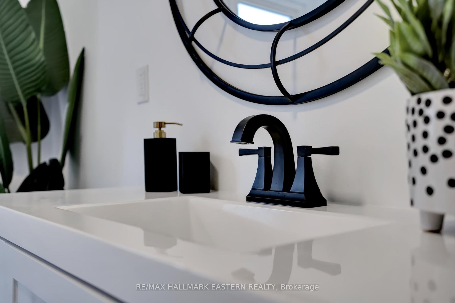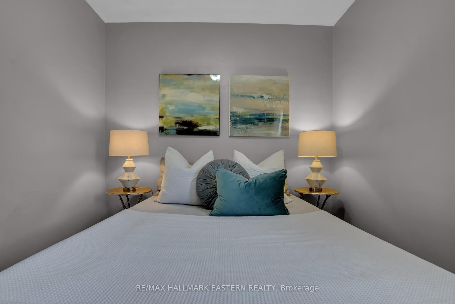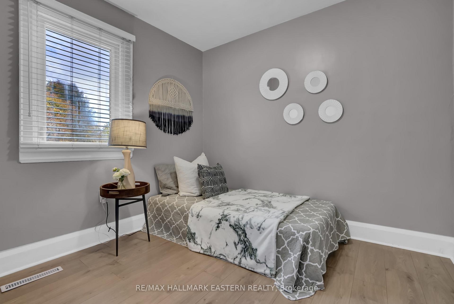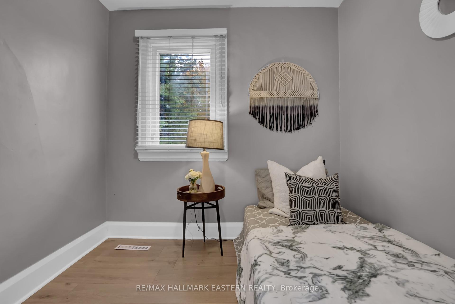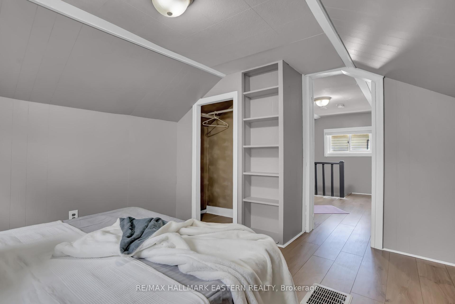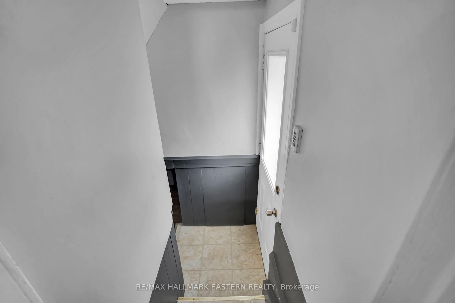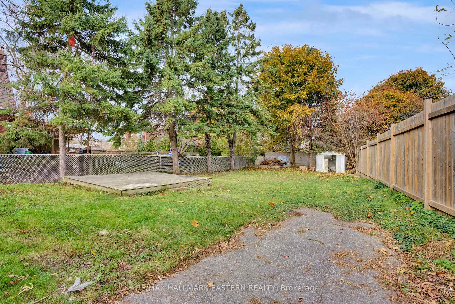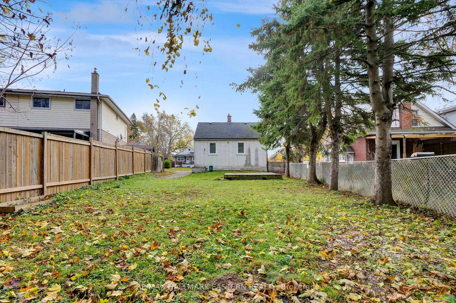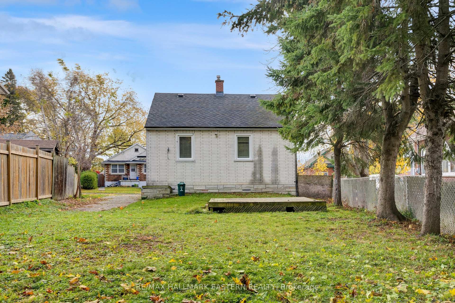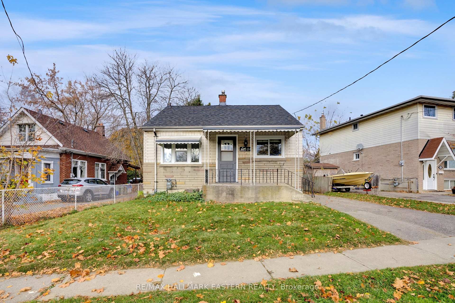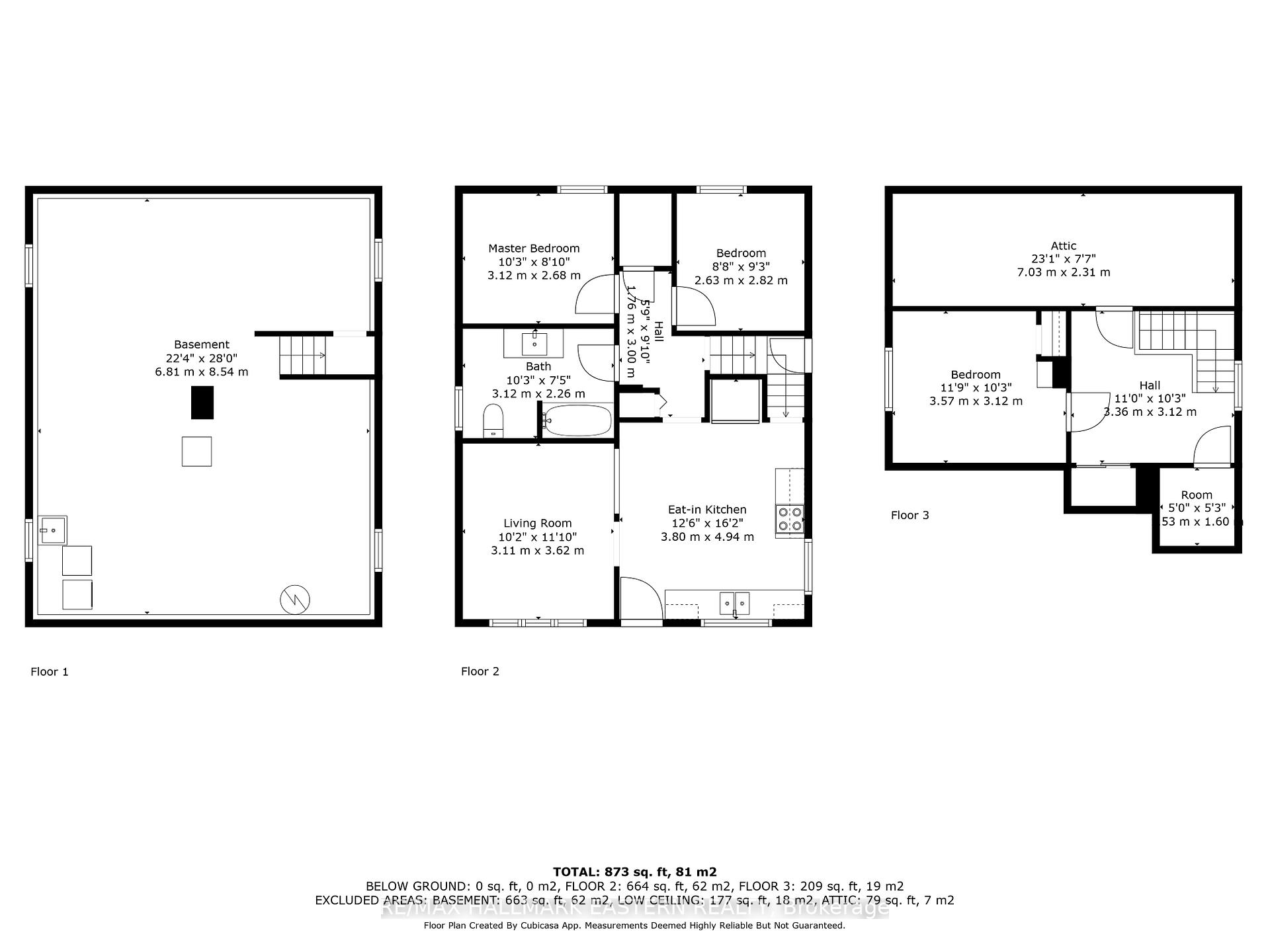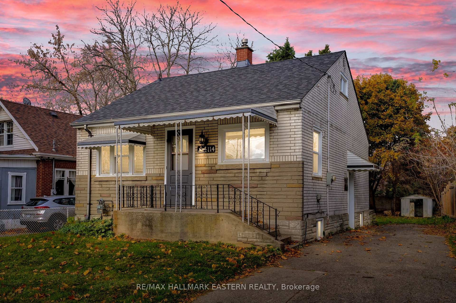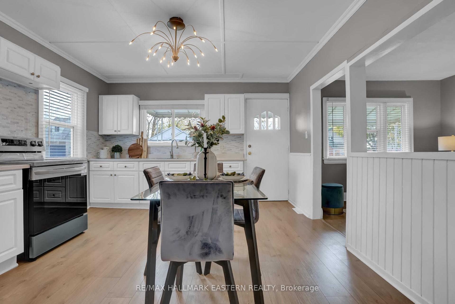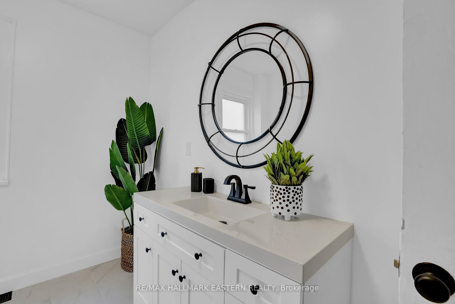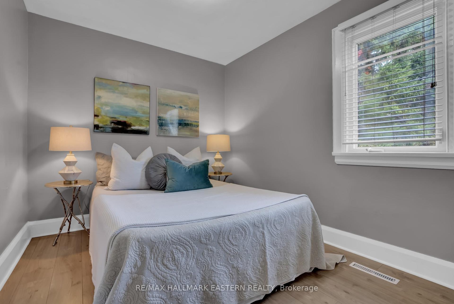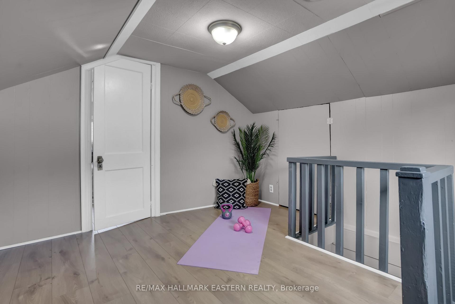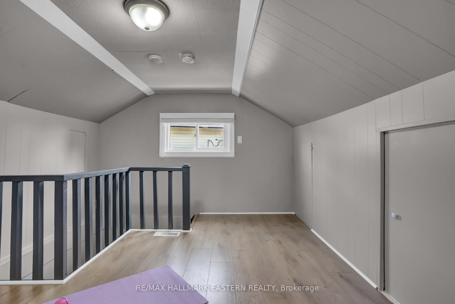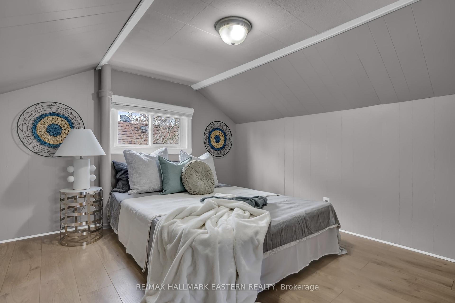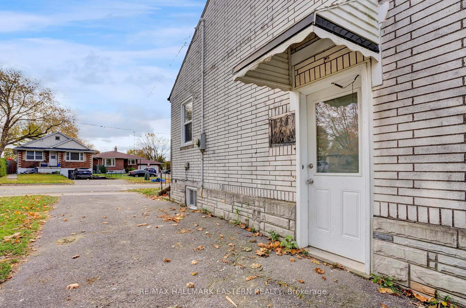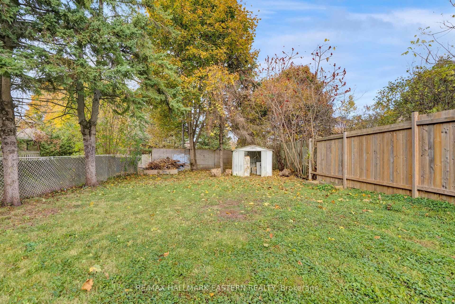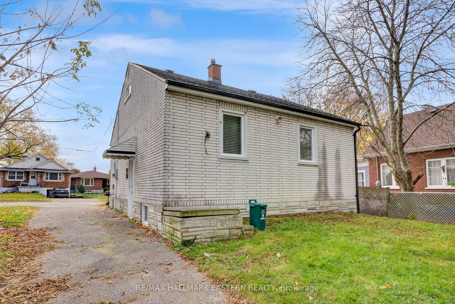$609,000
Available - For Sale
Listing ID: E11883094
114 Thomas St , Oshawa, L1H 3W8, Ontario
| Welcome to this charming 3-bedroom home brimming with character! Located on a quiet street in the beautiful Lakeview community, this home is perfect for first-time buyers, downsizers, or investors. The bright and freshly painted main floor includes a cozy living room, a modern kitchen with new appliances, two spacious bedrooms with northern views overlooking the backyard, and an updated 4-piece bathroom with ceramic flooring. Newly installed laminate flooring throughout the home adds a modern touch and is easy to maintain. Upstairs, a spacious third bedroom awaits, complete with a bonus space near the stairs ideal for a reading nook, home office, or workout area! A separate side entrance offers convenient access to the bright basement, which features a new furnace installed in August 2024, new washer and dryer, approximately 6-foot ceilings and is ready for your personal touch. Outside, enjoy a private yard perfect for entertaining and ample parking for three cars. You'll be within walking distance of the local public school, parks, Steps to the paved Joseph Kolodzie Oshawa Creek Bike Path and the Oshawa Valleylands Conservation Area and public transit! |
| Price | $609,000 |
| Taxes: | $4743.37 |
| Address: | 114 Thomas St , Oshawa, L1H 3W8, Ontario |
| Lot Size: | 46.31 x 133.42 (Feet) |
| Directions/Cross Streets: | Thomas St/Simcoe St |
| Rooms: | 5 |
| Bedrooms: | 3 |
| Bedrooms +: | |
| Kitchens: | 1 |
| Family Room: | Y |
| Basement: | Unfinished |
| Approximatly Age: | 51-99 |
| Property Type: | Detached |
| Style: | 1 1/2 Storey |
| Exterior: | Brick, Stone |
| Garage Type: | None |
| (Parking/)Drive: | Private |
| Drive Parking Spaces: | 3 |
| Pool: | None |
| Approximatly Age: | 51-99 |
| Approximatly Square Footage: | 700-1100 |
| Fireplace/Stove: | N |
| Heat Source: | Gas |
| Heat Type: | Forced Air |
| Central Air Conditioning: | Central Air |
| Sewers: | Sewers |
| Water: | Municipal |
$
%
Years
This calculator is for demonstration purposes only. Always consult a professional
financial advisor before making personal financial decisions.
| Although the information displayed is believed to be accurate, no warranties or representations are made of any kind. |
| RE/MAX HALLMARK EASTERN REALTY |
|
|
Ali Shahpazir
Sales Representative
Dir:
416-473-8225
Bus:
416-473-8225
| Virtual Tour | Book Showing | Email a Friend |
Jump To:
At a Glance:
| Type: | Freehold - Detached |
| Area: | Durham |
| Municipality: | Oshawa |
| Neighbourhood: | Lakeview |
| Style: | 1 1/2 Storey |
| Lot Size: | 46.31 x 133.42(Feet) |
| Approximate Age: | 51-99 |
| Tax: | $4,743.37 |
| Beds: | 3 |
| Baths: | 1 |
| Fireplace: | N |
| Pool: | None |
Locatin Map:
Payment Calculator:

