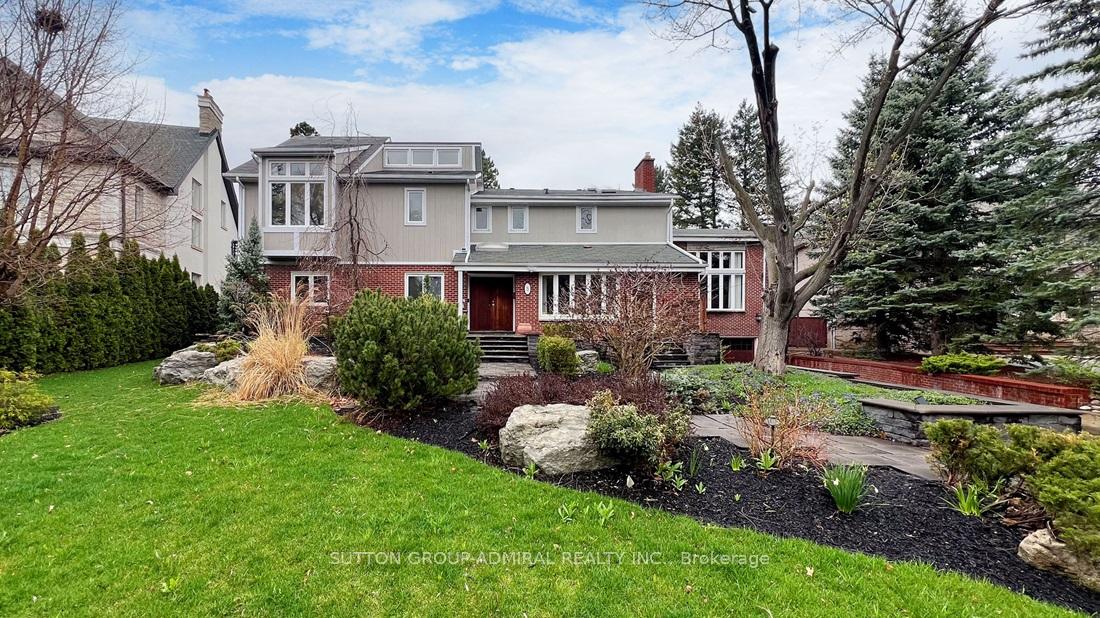$4,490,000
Available - For Sale
Listing ID: C9345989
8 Mead Crt , Toronto, M2L 2A6, Ontario
| Unique Elegance & Immaculate home Nestled on Quiet Cul-De-Sac. Premium Pie Lot (0.264Acre)! Truly A Rare opportunity! The Interior Features distinctive layout through-out entire house, flooded with Natural light, large windows, Hardwood floor on the main & upper level, 2 bedrooms & a 5pcs bathroom + powder rm on the main floor, living room overlook backyard view through picture windows, Chef-Inspired Kitchen boasts an expansive breakfast nook, central island w/Granite counter-top & w/o to front yard. Spacious premium bedroom with bigger closets & a separate spacious lounge room with a separate staircases lead down to main floor. Basement has a nanny room, Recreation room, Gym room, Laundry room, Sauna, Directly access garage, Pot lights, Skylights, Fireplaces. Private Oasis Backyard with a pool & Spa to enjoy summer! |
| Extras: S.S Subzero Fridge, Freezer, 2 S.S. Ovens, Miele Bi-Dishwasher, Dacor Gas Cooktop, Range H/Fan, Trash Compactor, Washer, Dryer, Security, Cvac, Inground Pool/Hot Tub & Equipment, I/G Sprinklers. All Elf's & Window Covers, Lots More! |
| Price | $4,490,000 |
| Taxes: | $20907.68 |
| Address: | 8 Mead Crt , Toronto, M2L 2A6, Ontario |
| Lot Size: | 72.29 x 145.40 (Feet) |
| Directions/Cross Streets: | Bayview/York Mills |
| Rooms: | 14 |
| Rooms +: | 5 |
| Bedrooms: | 7 |
| Bedrooms +: | 2 |
| Kitchens: | 1 |
| Family Room: | Y |
| Basement: | Finished |
| Property Type: | Detached |
| Style: | 2-Storey |
| Exterior: | Brick, Wood |
| Garage Type: | Other |
| (Parking/)Drive: | Private |
| Drive Parking Spaces: | 4 |
| Pool: | Inground |
| Approximatly Square Footage: | 5000+ |
| Fireplace/Stove: | Y |
| Heat Source: | Gas |
| Heat Type: | Forced Air |
| Central Air Conditioning: | Central Air |
| Laundry Level: | Lower |
| Sewers: | Sewers |
| Water: | Municipal |
$
%
Years
This calculator is for demonstration purposes only. Always consult a professional
financial advisor before making personal financial decisions.
| Although the information displayed is believed to be accurate, no warranties or representations are made of any kind. |
| SUTTON GROUP-ADMIRAL REALTY INC. |
|
|
Ali Shahpazir
Sales Representative
Dir:
416-473-8225
Bus:
416-473-8225
| Virtual Tour | Book Showing | Email a Friend |
Jump To:
At a Glance:
| Type: | Freehold - Detached |
| Area: | Toronto |
| Municipality: | Toronto |
| Neighbourhood: | St. Andrew-Windfields |
| Style: | 2-Storey |
| Lot Size: | 72.29 x 145.40(Feet) |
| Tax: | $20,907.68 |
| Beds: | 7+2 |
| Baths: | 7 |
| Fireplace: | Y |
| Pool: | Inground |
Locatin Map:
Payment Calculator:










































