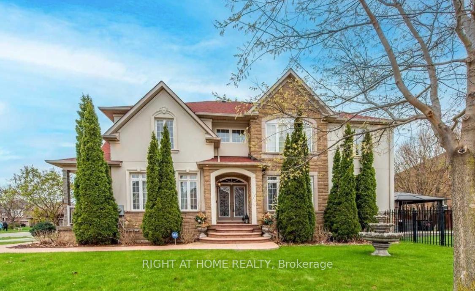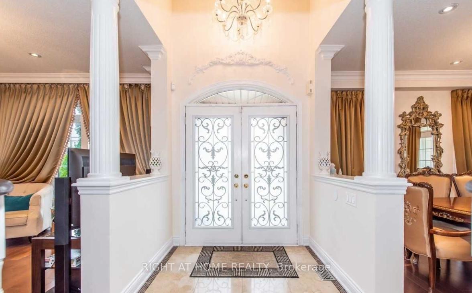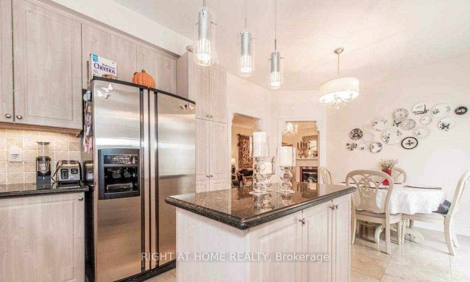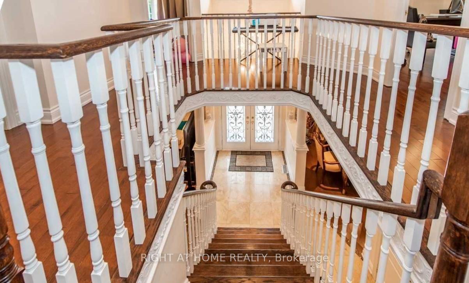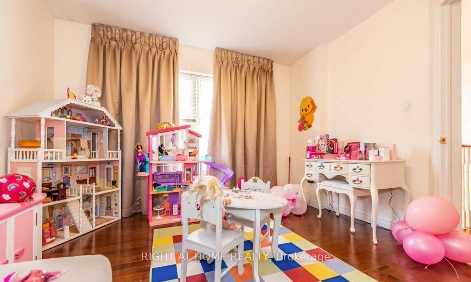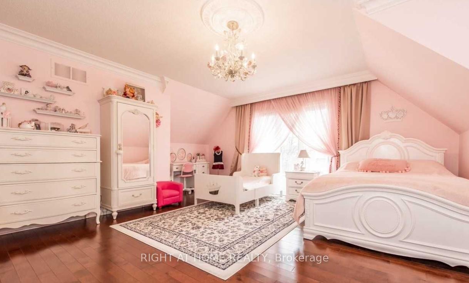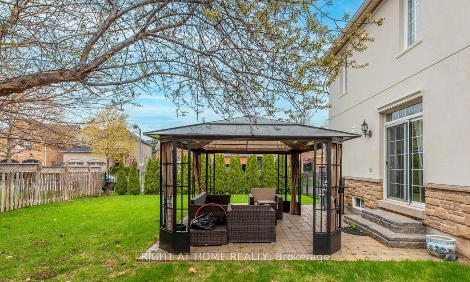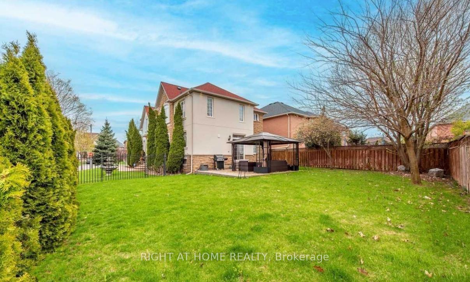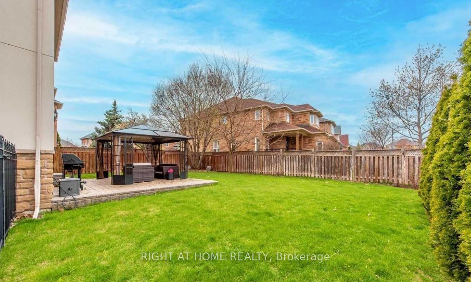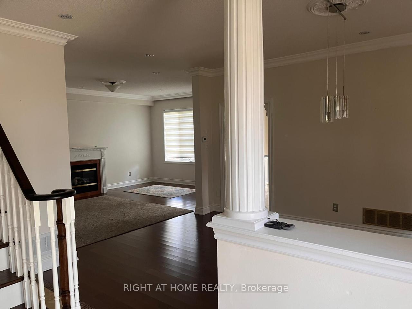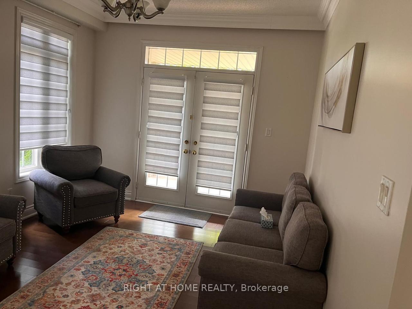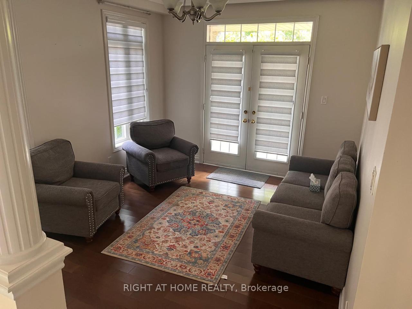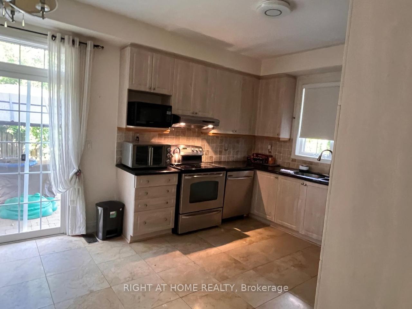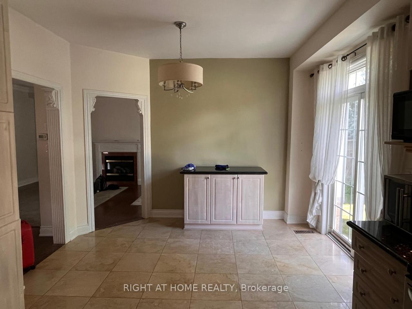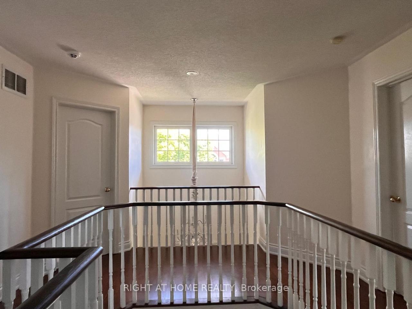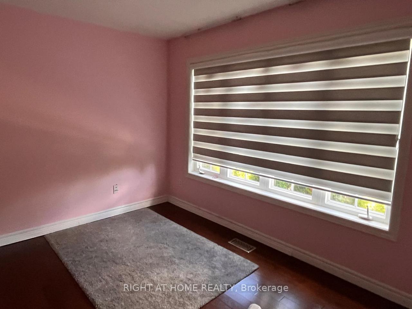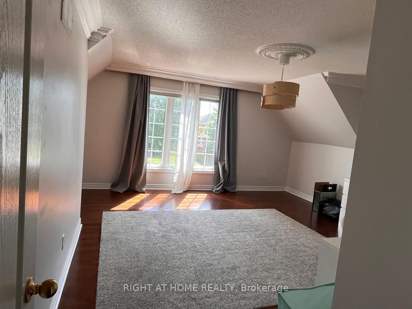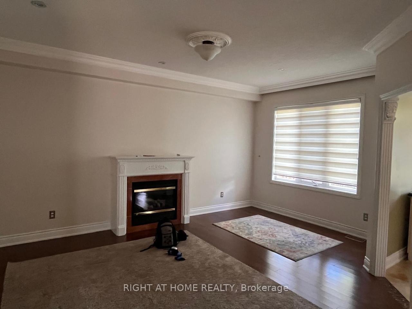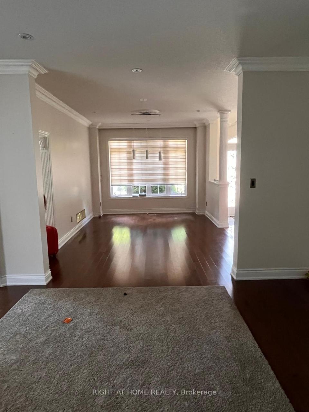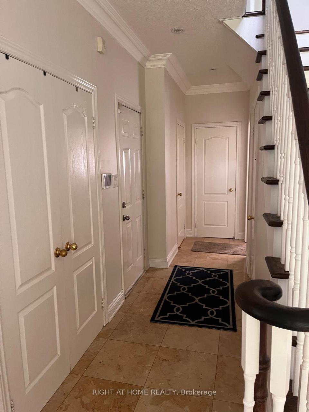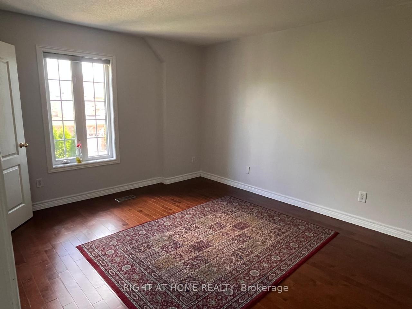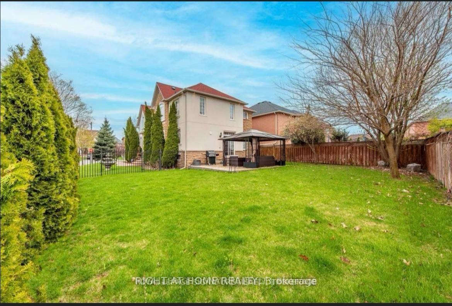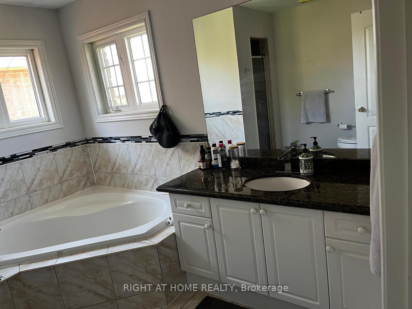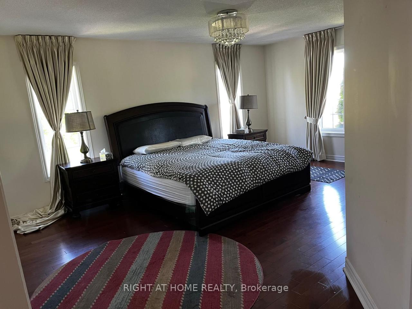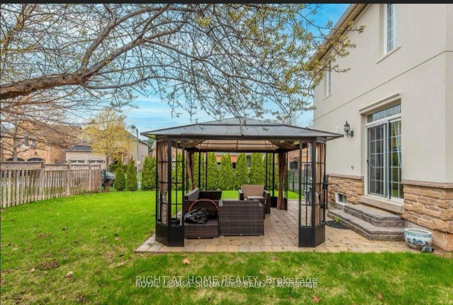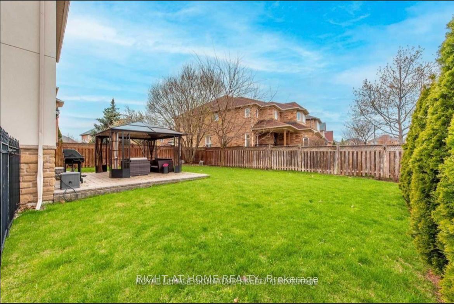$4,500
Available - For Rent
Listing ID: W9298144
2065 Kingsridge Dr , Oakville, L6M 4Y9, Ontario
| Welcome to this Beautiful Detached Corner lot home located in Prestigious Neighborhood. Impressive, Elegant Open Concept W/Hardwood Floors On Main & 2 Levels, Oak Staircase, Designer Decor & Lots Of Windows. Bright Kit W/Granite, Backsplash, Island & W/Out To Huge Patio. Open Concept Fam Rm W/Fireplace. Gorgeous Master & Ensuite. Walk To Schools & Parks. Ready to Move in. Irrigation system installed in the front and backyard. |
| Price | $4,500 |
| Address: | 2065 Kingsridge Dr , Oakville, L6M 4Y9, Ontario |
| Directions/Cross Streets: | 3rd Line-Pine Glen-Kingsridge |
| Rooms: | 8 |
| Bedrooms: | 4 |
| Bedrooms +: | |
| Kitchens: | 1 |
| Family Room: | Y |
| Basement: | Full |
| Furnished: | Part |
| Property Type: | Detached |
| Style: | 2-Storey |
| Exterior: | Stone, Stucco/Plaster |
| Garage Type: | Built-In |
| (Parking/)Drive: | Private |
| Drive Parking Spaces: | 2 |
| Pool: | None |
| Private Entrance: | Y |
| Property Features: | Fenced Yard, Park, School |
| Parking Included: | Y |
| Fireplace/Stove: | Y |
| Heat Source: | Gas |
| Heat Type: | Forced Air |
| Central Air Conditioning: | Central Air |
| Laundry Level: | Main |
| Elevator Lift: | N |
| Sewers: | Sewers |
| Water: | Municipal |
| Although the information displayed is believed to be accurate, no warranties or representations are made of any kind. |
| RIGHT AT HOME REALTY |
|
|
Ali Shahpazir
Sales Representative
Dir:
416-473-8225
Bus:
416-473-8225
| Book Showing | Email a Friend |
Jump To:
At a Glance:
| Type: | Freehold - Detached |
| Area: | Halton |
| Municipality: | Oakville |
| Neighbourhood: | West Oak Trails |
| Style: | 2-Storey |
| Beds: | 4 |
| Baths: | 3 |
| Fireplace: | Y |
| Pool: | None |
Locatin Map:

