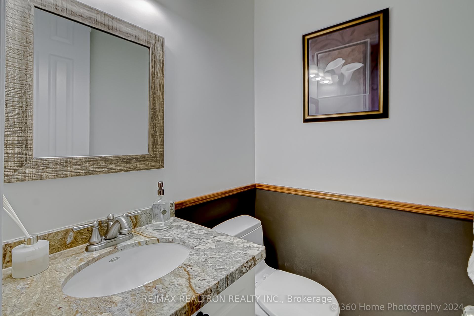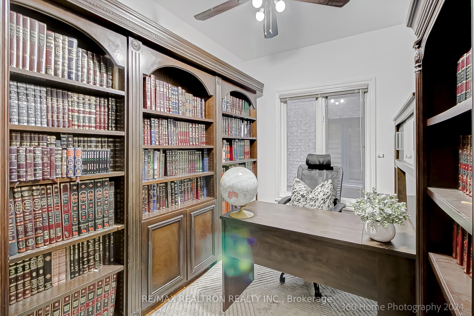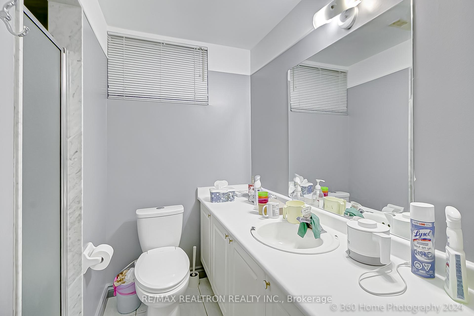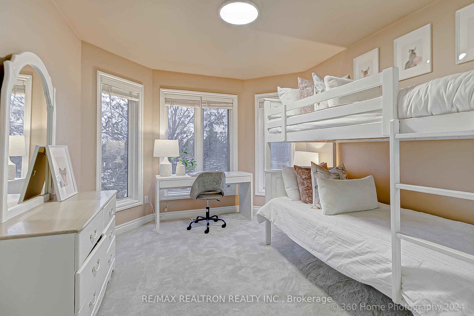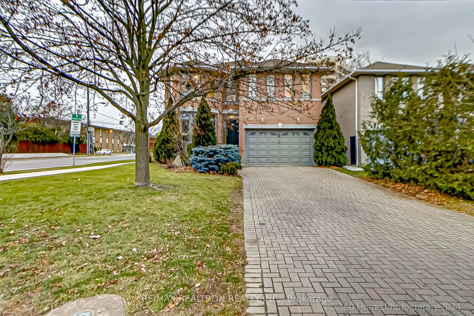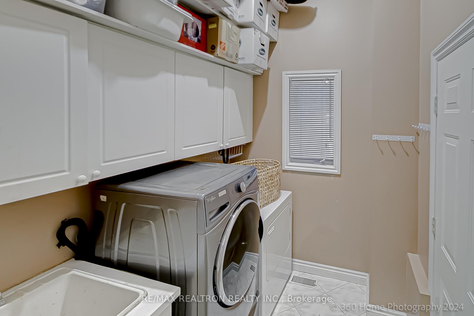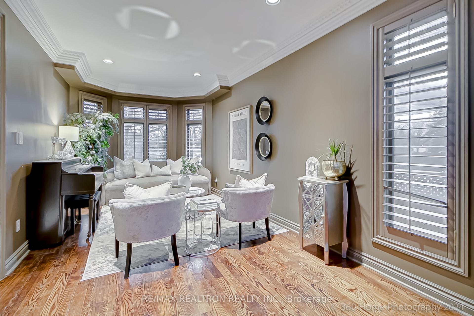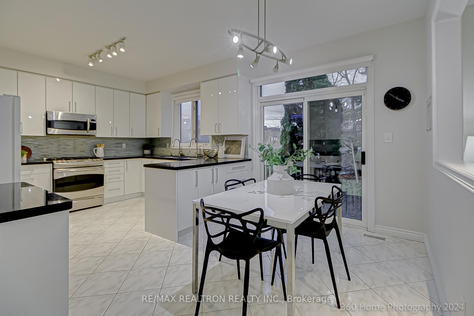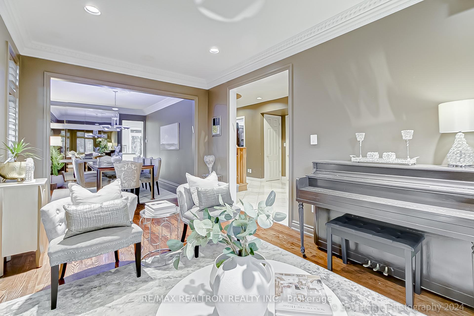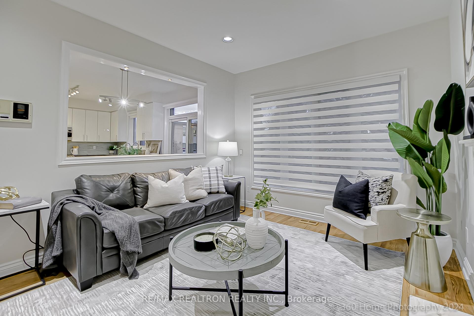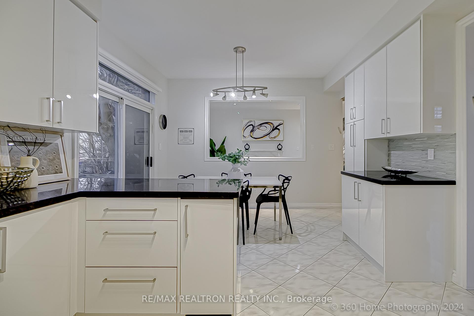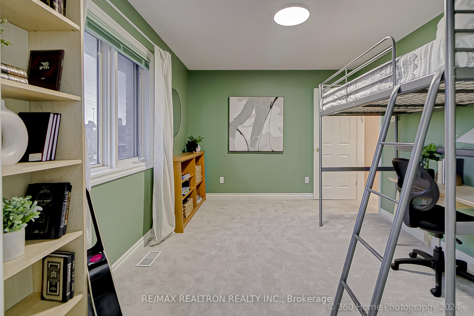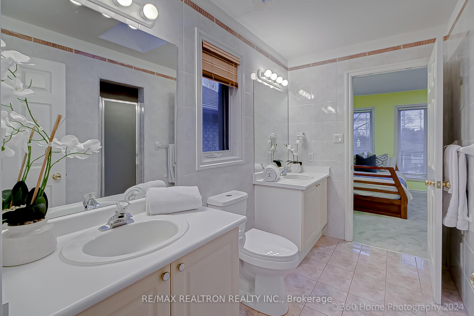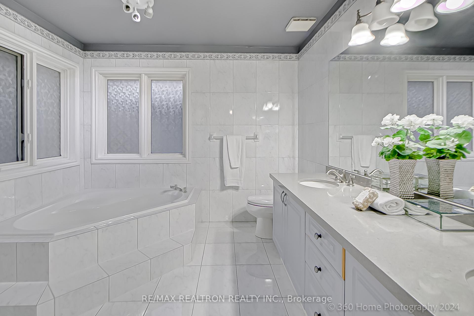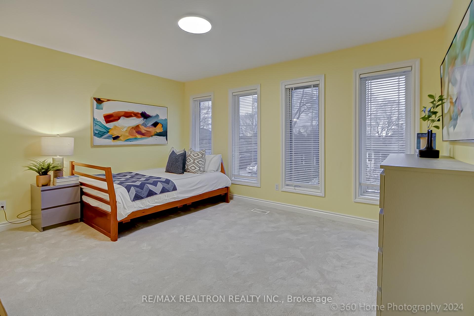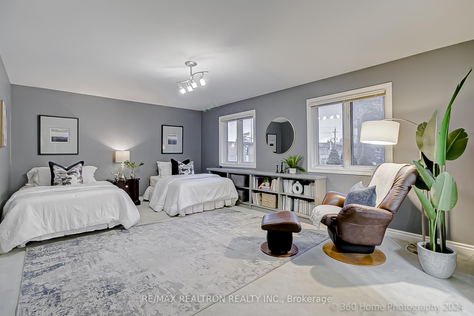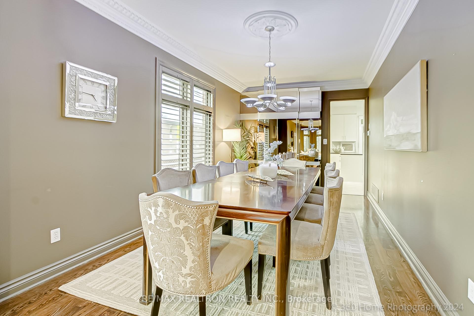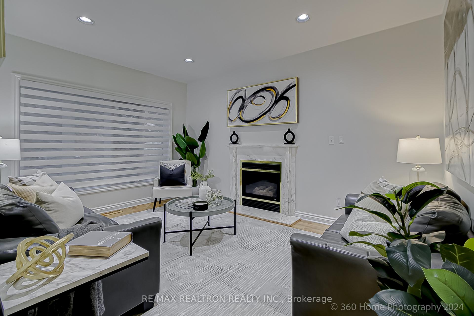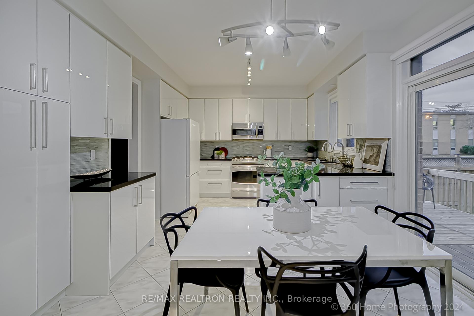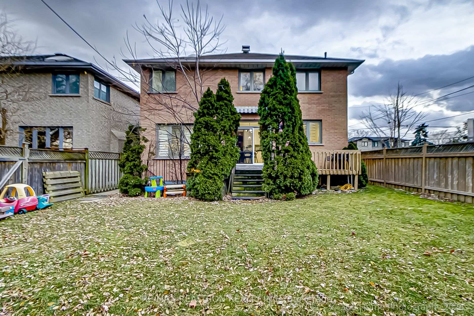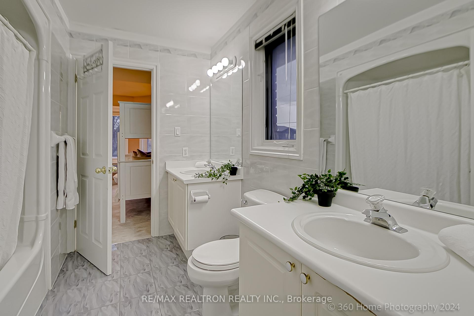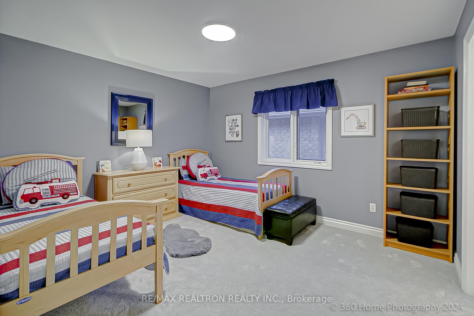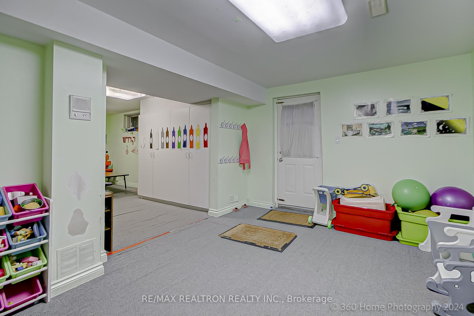$2,395,000
Available - For Sale
Listing ID: C11882117
100 Baycrest Ave , Toronto, M6A 1W3, Ontario
| Welcome to 100 Baycrest Avenue!! This charming 2-storey residence, perfectly suited for a growing family. The main floor features a warm and inviting living space, perfect for everyday family life. The cozy family room with fireplace is ideal for relaxing and spending quality time together. The upper level boasts 5 generous bedrooms, including a serene master suite with ensuite and walk-in closet. The additional 4 bedrooms share a convenient jack-and-jill bathroom configuration. The lower level provides a spacious area perfect for a nanny suite, home office, or additional living space. Located in a desirable family-friendly neighborhood, close to shuls, schools, parks, and community amenities, this wonderful home offers the perfect blend of comfort, convenience, and community. |
| Price | $2,395,000 |
| Taxes: | $8240.13 |
| Address: | 100 Baycrest Ave , Toronto, M6A 1W3, Ontario |
| Lot Size: | 41.70 x 124.67 (Feet) |
| Directions/Cross Streets: | Bathurst / Lawrence |
| Rooms: | 10 |
| Rooms +: | 3 |
| Bedrooms: | 5 |
| Bedrooms +: | 1 |
| Kitchens: | 1 |
| Family Room: | Y |
| Basement: | Finished, Sep Entrance |
| Property Type: | Detached |
| Style: | 2-Storey |
| Exterior: | Brick |
| Garage Type: | Built-In |
| (Parking/)Drive: | Pvt Double |
| Drive Parking Spaces: | 4 |
| Pool: | None |
| Approximatly Square Footage: | 3000-3500 |
| Property Features: | Hospital, Park, Public Transit, School |
| Fireplace/Stove: | Y |
| Heat Source: | Gas |
| Heat Type: | Forced Air |
| Central Air Conditioning: | Central Air |
| Laundry Level: | Main |
| Sewers: | Sewers |
| Water: | Municipal |
$
%
Years
This calculator is for demonstration purposes only. Always consult a professional
financial advisor before making personal financial decisions.
| Although the information displayed is believed to be accurate, no warranties or representations are made of any kind. |
| RE/MAX REALTRON REALTY INC. |
|
|
Ali Shahpazir
Sales Representative
Dir:
416-473-8225
Bus:
416-473-8225
| Virtual Tour | Book Showing | Email a Friend |
Jump To:
At a Glance:
| Type: | Freehold - Detached |
| Area: | Toronto |
| Municipality: | Toronto |
| Neighbourhood: | Englemount-Lawrence |
| Style: | 2-Storey |
| Lot Size: | 41.70 x 124.67(Feet) |
| Tax: | $8,240.13 |
| Beds: | 5+1 |
| Baths: | 5 |
| Fireplace: | Y |
| Pool: | None |
Locatin Map:
Payment Calculator:

