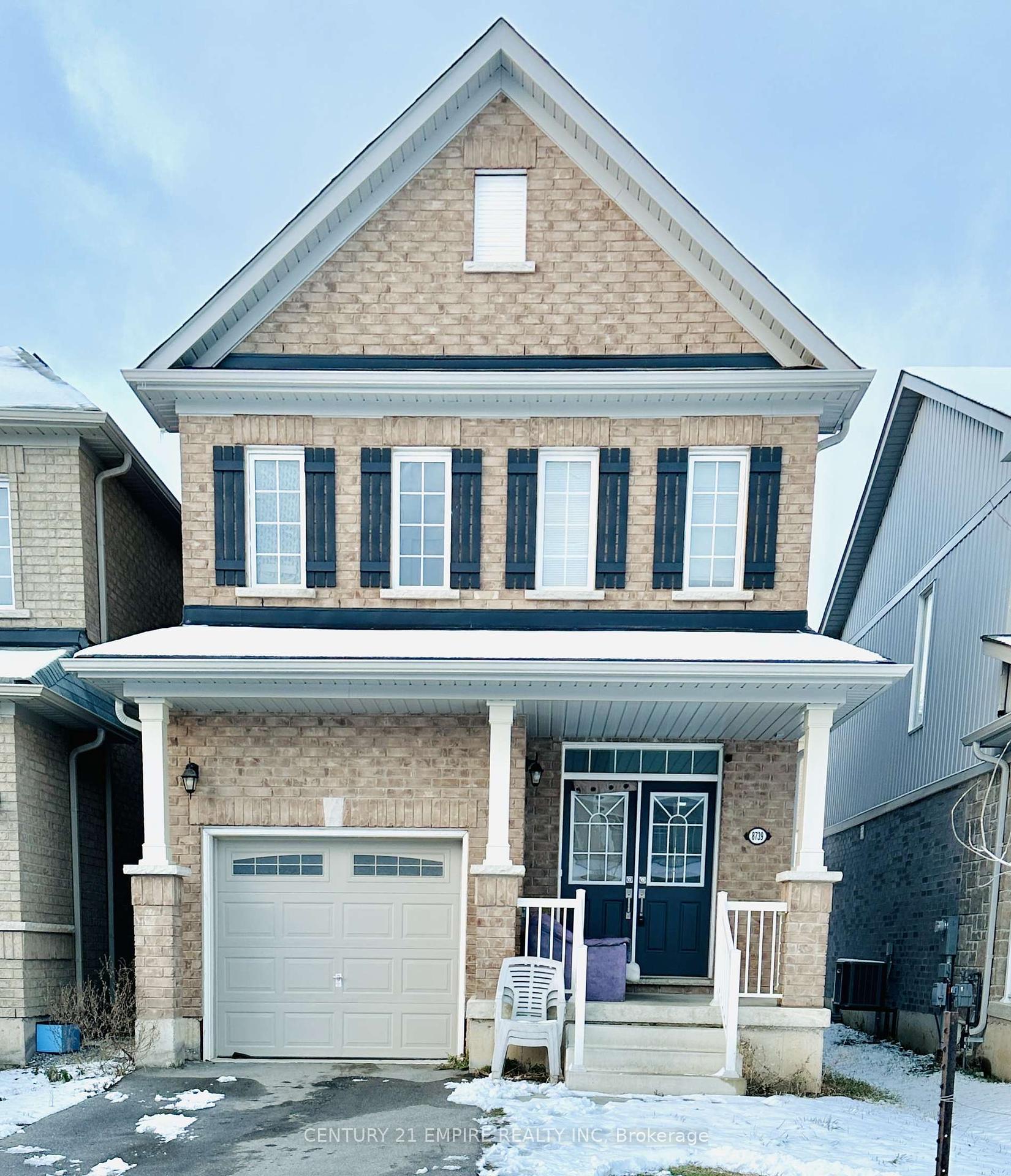$799,900
Available - For Sale
Listing ID: X11883281
8739 Pawpaw Lane , Niagara Falls, L2H 2Y6, Ontario

| Welcome to this gorgeous 3-bedroom detached home, ideally located in a beautiful and family-friendly neighborhood in Niagara Falls. This property offers both comfort and convenience, featuring:Spacious Living: With a long driveway and no walkway, this home provides ample parking space and easy access. The layout is perfect for growing families, offering 3generously sized bedrooms and plenty of room to entertain or relax.The kitchen comes equipped with high-quality stainless steel appliances, including a S/S stove, fridge, and dishwasher,washer and dryer.Just minutes away from schools, shopping, major highways, and of course, the world-famous Niagara Falls, this home offers easy access to everything you need for daily life and leisure.This home is perfect for those looking for a charming property in a fantastic location close to all the amenities you need and just a short drive from the Falls. Don't miss the opportunity to own this beautiful home! |
| Price | $799,900 |
| Taxes: | $5100.00 |
| Address: | 8739 Pawpaw Lane , Niagara Falls, L2H 2Y6, Ontario |
| Lot Size: | 26.97 x 92.08 (Feet) |
| Acreage: | < .50 |
| Directions/Cross Streets: | Garner/Mcleod |
| Rooms: | 6 |
| Bedrooms: | 3 |
| Bedrooms +: | |
| Kitchens: | 1 |
| Family Room: | N |
| Basement: | Unfinished |
| Property Type: | Detached |
| Style: | 2-Storey |
| Exterior: | Brick |
| Garage Type: | Attached |
| (Parking/)Drive: | Available |
| Drive Parking Spaces: | 2 |
| Pool: | None |
| Fireplace/Stove: | N |
| Heat Source: | Gas |
| Heat Type: | Forced Air |
| Central Air Conditioning: | Central Air |
| Laundry Level: | Lower |
| Sewers: | Sewers |
| Water: | Municipal |
$
%
Years
This calculator is for demonstration purposes only. Always consult a professional
financial advisor before making personal financial decisions.
| Although the information displayed is believed to be accurate, no warranties or representations are made of any kind. |
| CENTURY 21 EMPIRE REALTY INC |
|
|
Ali Shahpazir
Sales Representative
Dir:
416-473-8225
Bus:
416-473-8225
| Book Showing | Email a Friend |
Jump To:
At a Glance:
| Type: | Freehold - Detached |
| Area: | Niagara |
| Municipality: | Niagara Falls |
| Style: | 2-Storey |
| Lot Size: | 26.97 x 92.08(Feet) |
| Tax: | $5,100 |
| Beds: | 3 |
| Baths: | 3 |
| Fireplace: | N |
| Pool: | None |
Locatin Map:
Payment Calculator:



