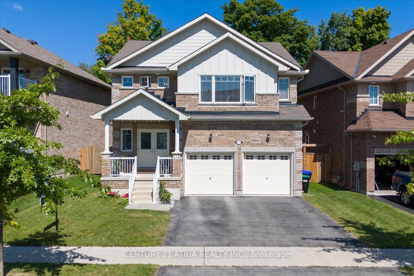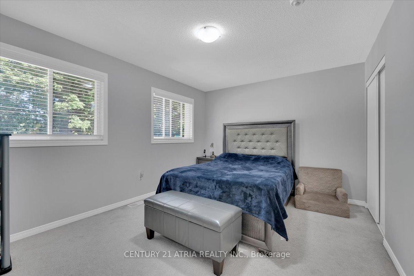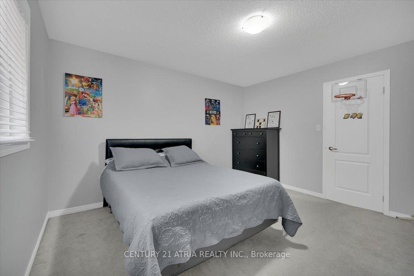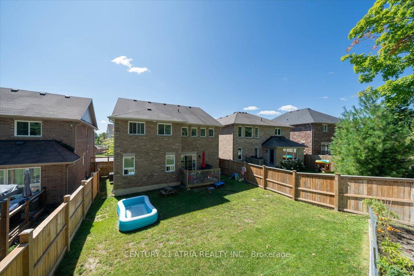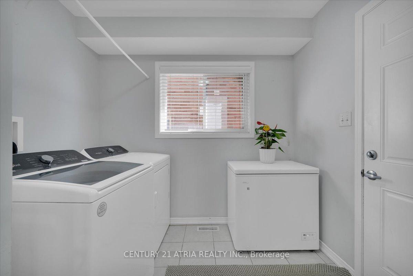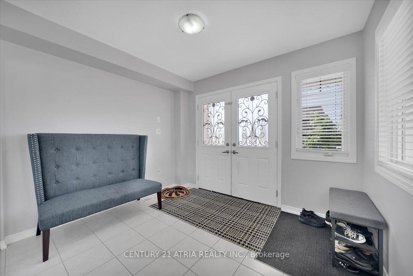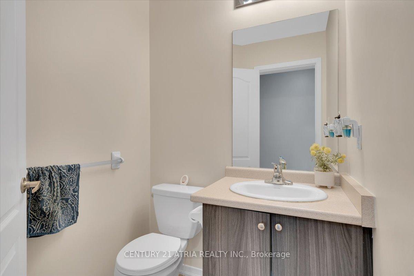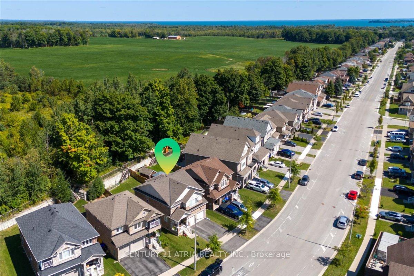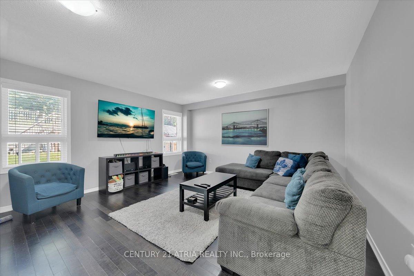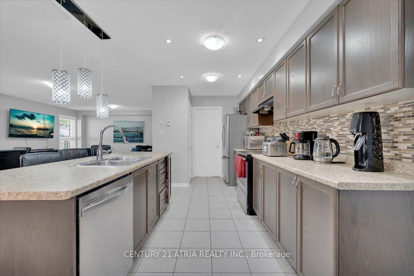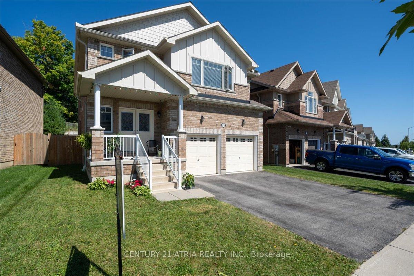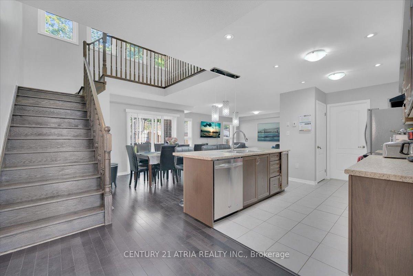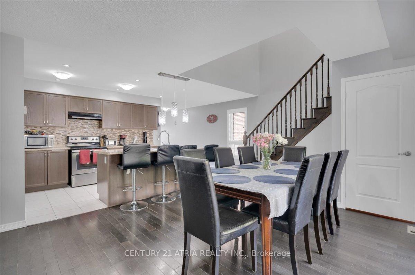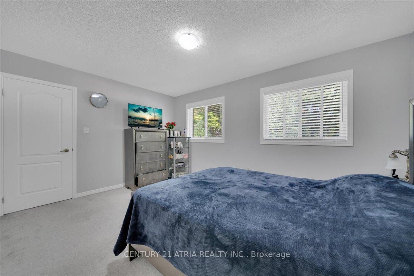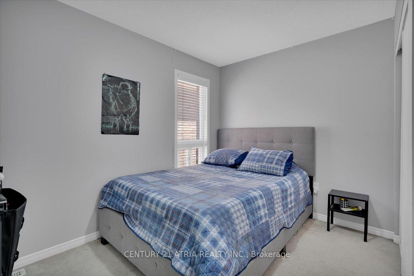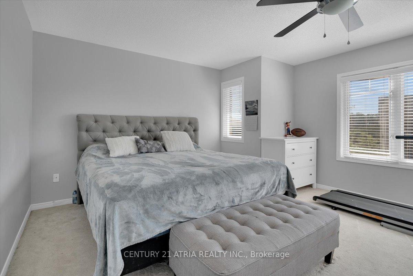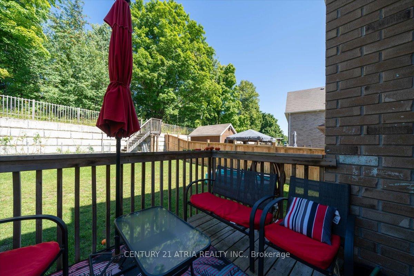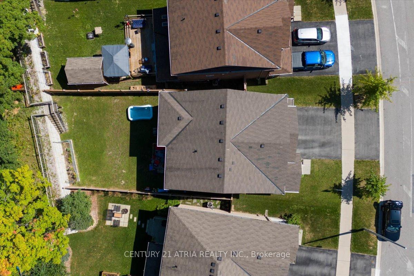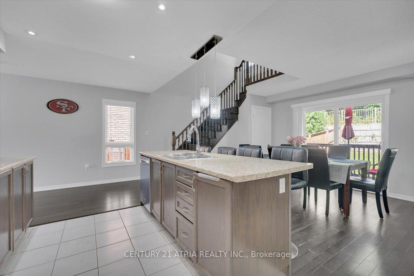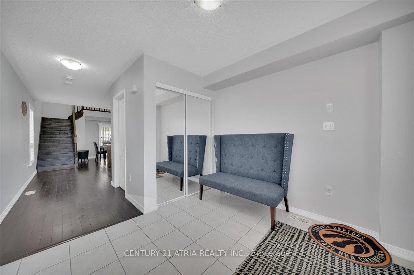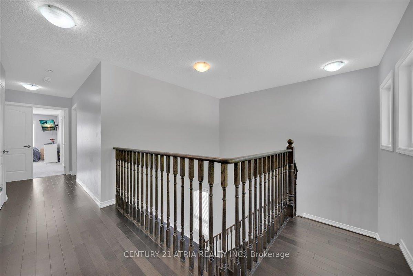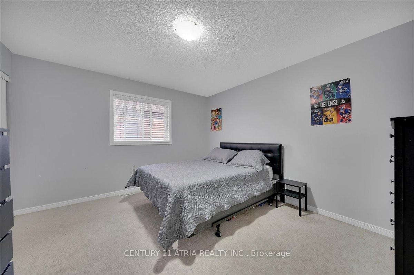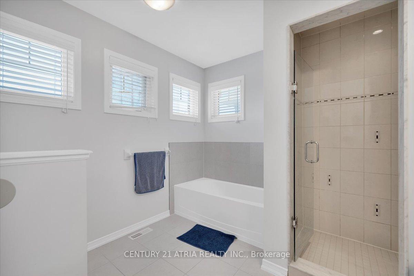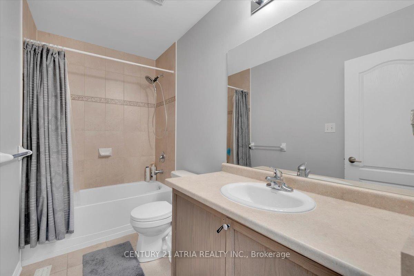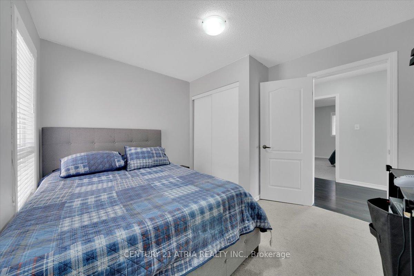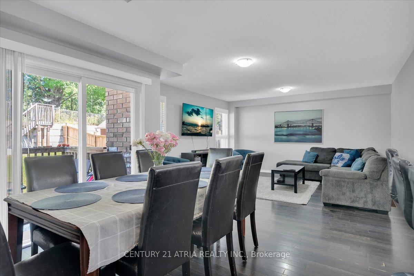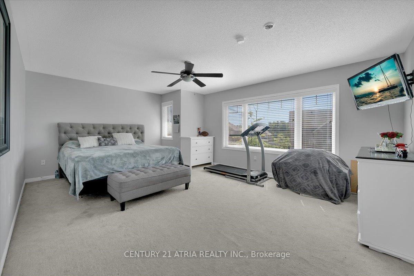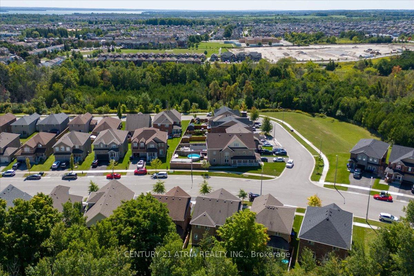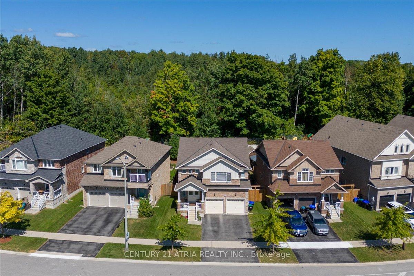$924,900
Available - For Sale
Listing ID: N11882466
1270 Leslie Dr , Innisfil, L9S 0L2, Ontario
| Discover this ideal 4-bedroom detached residence in a welcoming neighborhood, offering a serene, private lot that backs onto mature trees. The open-concept living and dining areas feature soaring 16-foot ceilings, seamlessly flowing into the kitchen, which boasts stainless steel appliances, modern pot lights, and a walkout to the deck. The spacious master suite includes a luxurious 5-piece ensuite and a walk-in closet, while the other bedrooms also provide ample closet space. The main floor is accented with elegant hardwood flooring and a staircase, with a convenient laundry room that has direct access to the garage. Located close to top-rated schools, parks, shopping, public transit, and more! |
| Extras: S/S Appliances, 2Garage door belt drive openers. Washer and dryer. All Electrical light fixtures and Window Coverings |
| Price | $924,900 |
| Taxes: | $4631.00 |
| Assessment Year: | 2023 |
| Address: | 1270 Leslie Dr , Innisfil, L9S 0L2, Ontario |
| Lot Size: | 45.36 x 127.95 (Feet) |
| Directions/Cross Streets: | Innisfil Beach Road & Jans Blvd |
| Rooms: | 7 |
| Bedrooms: | 4 |
| Bedrooms +: | |
| Kitchens: | 1 |
| Family Room: | N |
| Basement: | Full |
| Property Type: | Detached |
| Style: | 2-Storey |
| Exterior: | Brick |
| Garage Type: | Built-In |
| (Parking/)Drive: | Private |
| Drive Parking Spaces: | 2 |
| Pool: | None |
| Fireplace/Stove: | N |
| Heat Source: | Gas |
| Heat Type: | Forced Air |
| Central Air Conditioning: | Central Air |
| Sewers: | Sewers |
| Water: | Municipal |
$
%
Years
This calculator is for demonstration purposes only. Always consult a professional
financial advisor before making personal financial decisions.
| Although the information displayed is believed to be accurate, no warranties or representations are made of any kind. |
| CENTURY 21 ATRIA REALTY INC. |
|
|
Ali Shahpazir
Sales Representative
Dir:
416-473-8225
Bus:
416-473-8225
| Book Showing | Email a Friend |
Jump To:
At a Glance:
| Type: | Freehold - Detached |
| Area: | Simcoe |
| Municipality: | Innisfil |
| Neighbourhood: | Alcona |
| Style: | 2-Storey |
| Lot Size: | 45.36 x 127.95(Feet) |
| Tax: | $4,631 |
| Beds: | 4 |
| Baths: | 3 |
| Fireplace: | N |
| Pool: | None |
Locatin Map:
Payment Calculator:

