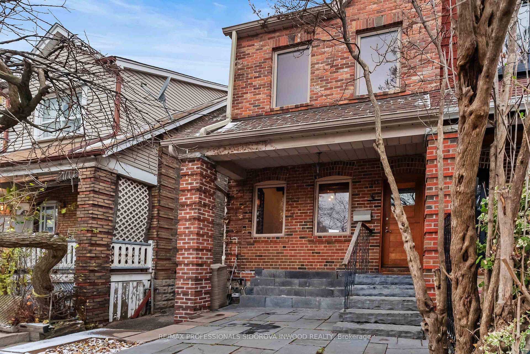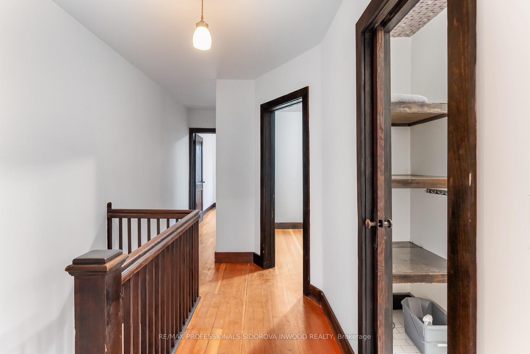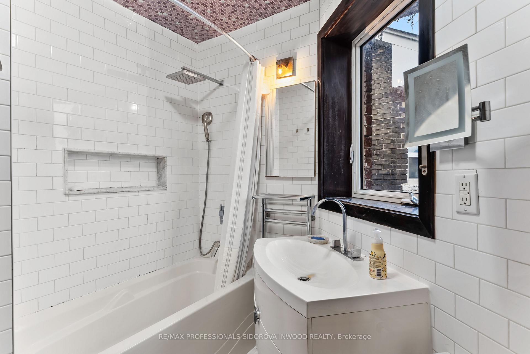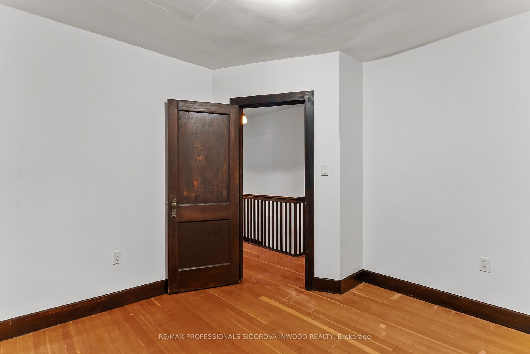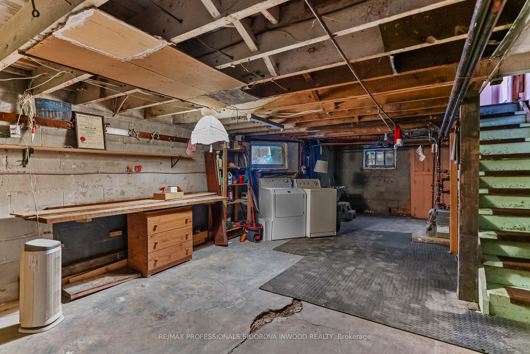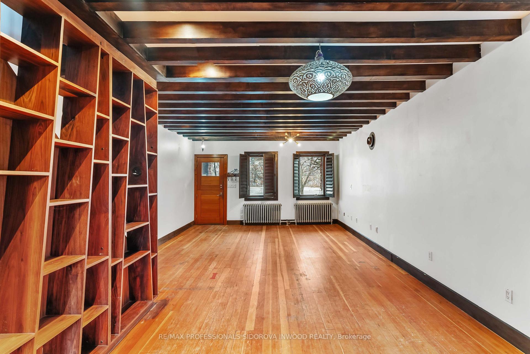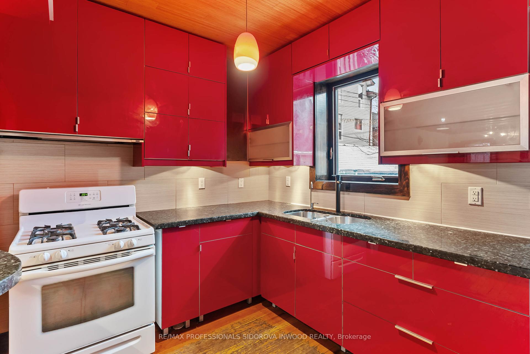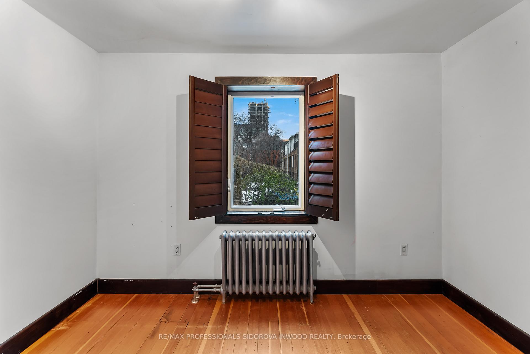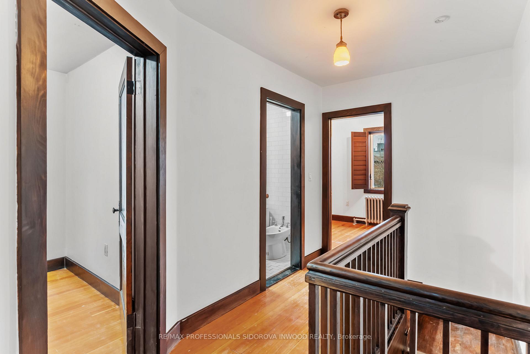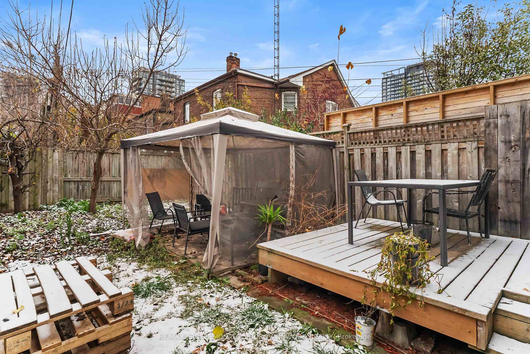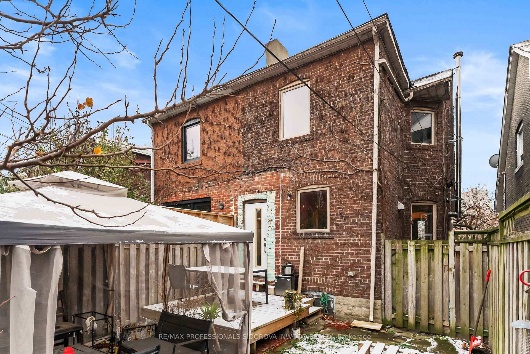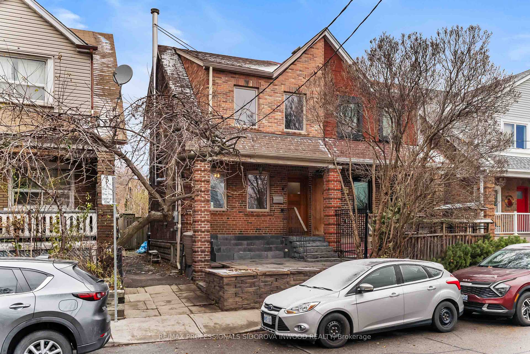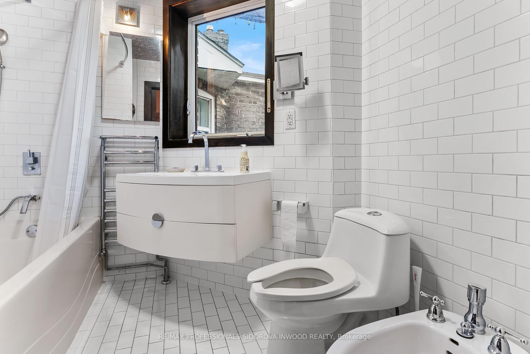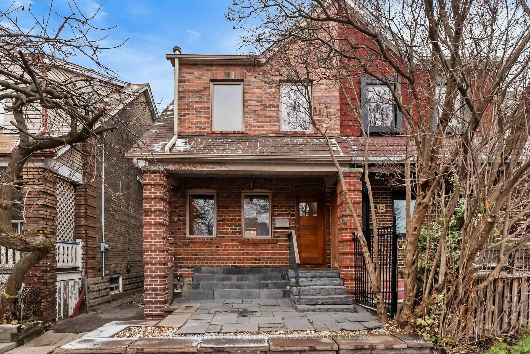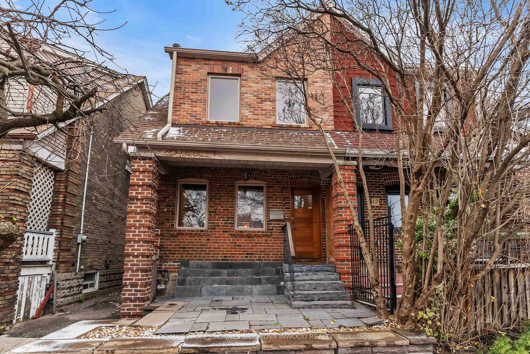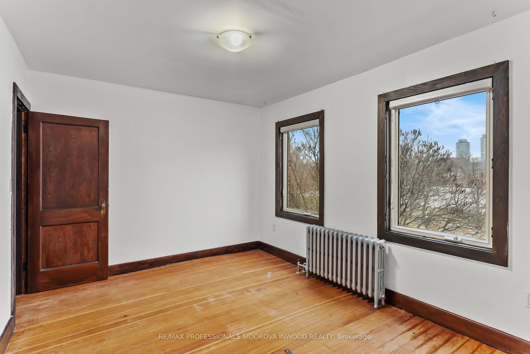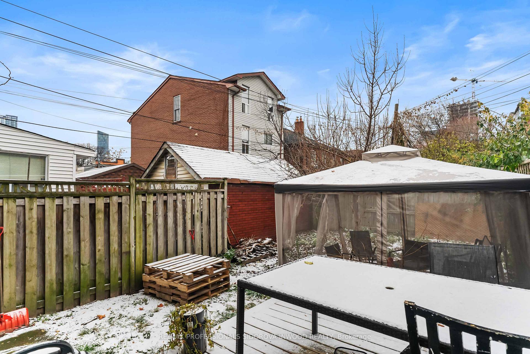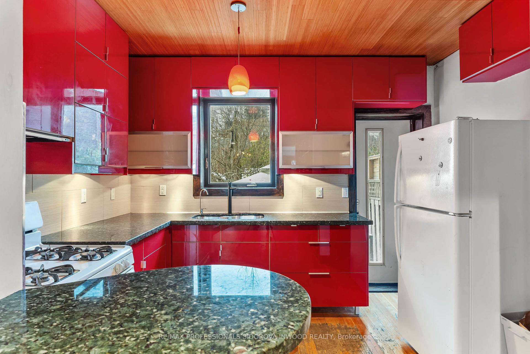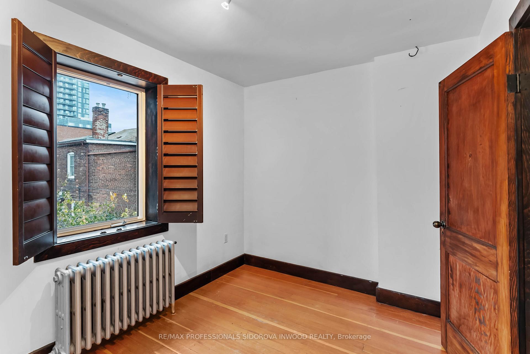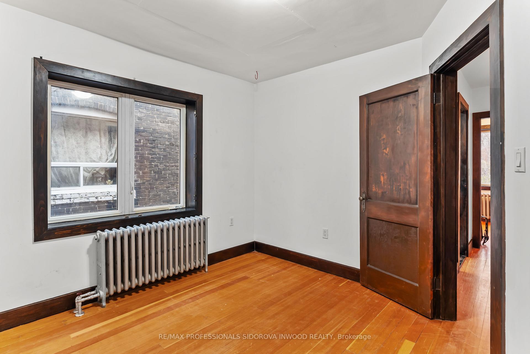$3,300
Available - For Rent
Listing ID: C11882718
10 St David St , Toronto, M5A 1Y1, Ontario
| Stylish and spacious 3-bedroom semi-detached home featuring architectural windows, a stunning Spanish cedar Dutch door, and bamboo ceiling with walnut shelves on the main floor. Enjoy a solid stone front porch, a large basement for storage, and a private backyard retreat. Nestled on a quiet side street, just steps from vibrant Dundas St W and Parliament. |
| Extras: Fridge, Oven/Stove, Washer & Dryer |
| Price | $3,300 |
| Address: | 10 St David St , Toronto, M5A 1Y1, Ontario |
| Directions/Cross Streets: | St David and Parliament |
| Rooms: | 7 |
| Rooms +: | 1 |
| Bedrooms: | 3 |
| Bedrooms +: | |
| Kitchens: | 1 |
| Family Room: | Y |
| Basement: | Unfinished |
| Furnished: | N |
| Property Type: | Semi-Detached |
| Style: | 2-Storey |
| Exterior: | Brick |
| Garage Type: | None |
| (Parking/)Drive: | None |
| Drive Parking Spaces: | 0 |
| Pool: | None |
| Private Entrance: | Y |
| Property Features: | Fenced Yard, Hospital, Public Transit, School |
| Fireplace/Stove: | N |
| Heat Source: | Gas |
| Heat Type: | Forced Air |
| Central Air Conditioning: | None |
| Sewers: | Sewers |
| Water: | Municipal |
| Although the information displayed is believed to be accurate, no warranties or representations are made of any kind. |
| RE/MAX PROFESSIONALS SIDOROVA INWOOD REALTY |
|
|
Ali Shahpazir
Sales Representative
Dir:
416-473-8225
Bus:
416-473-8225
| Book Showing | Email a Friend |
Jump To:
At a Glance:
| Type: | Freehold - Semi-Detached |
| Area: | Toronto |
| Municipality: | Toronto |
| Neighbourhood: | Regent Park |
| Style: | 2-Storey |
| Beds: | 3 |
| Baths: | 1 |
| Fireplace: | N |
| Pool: | None |
Locatin Map:

