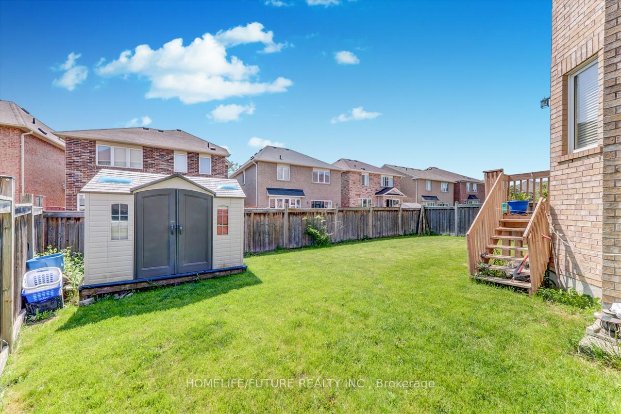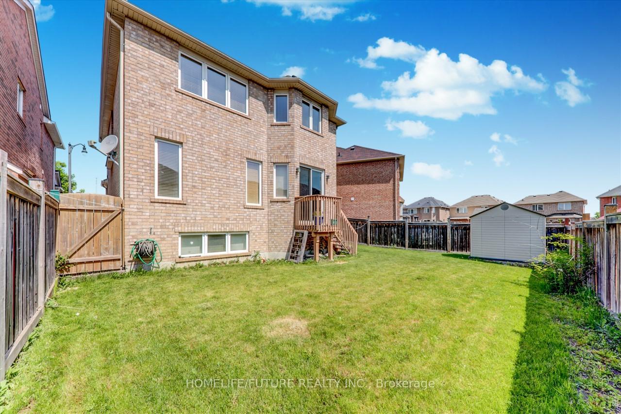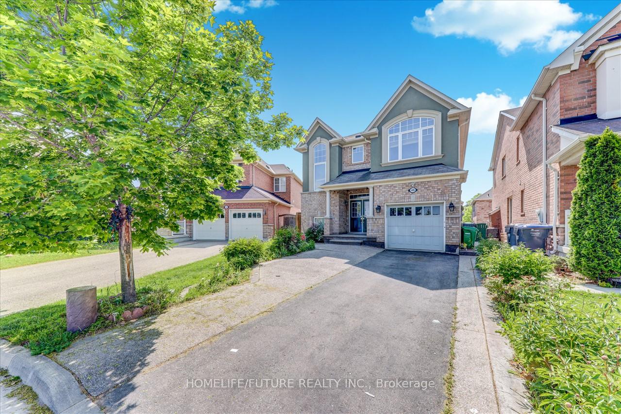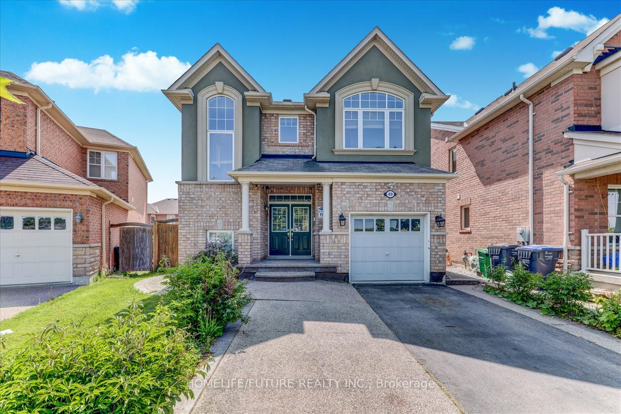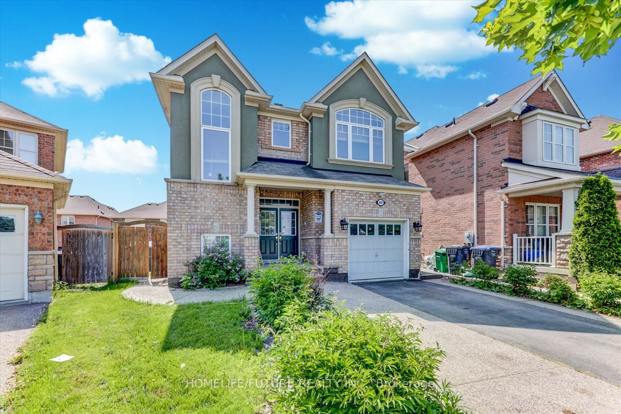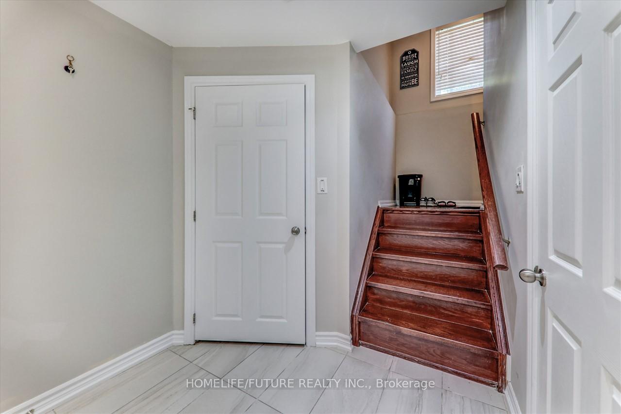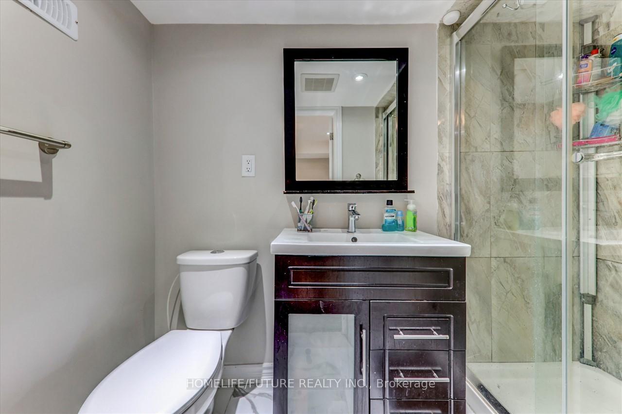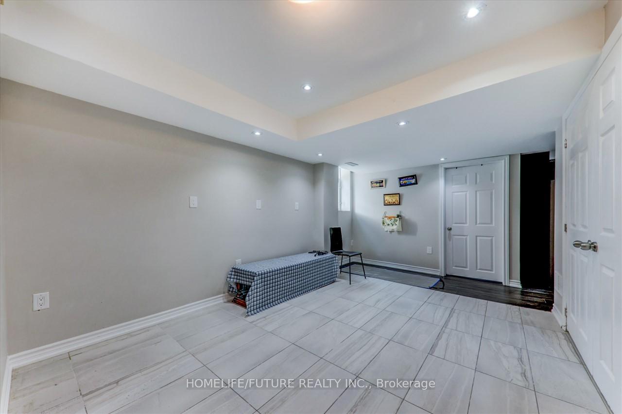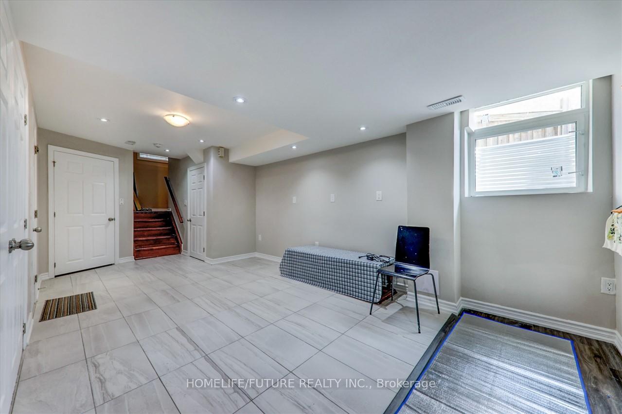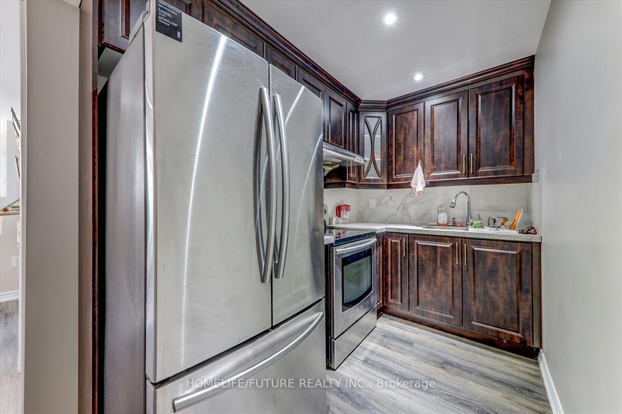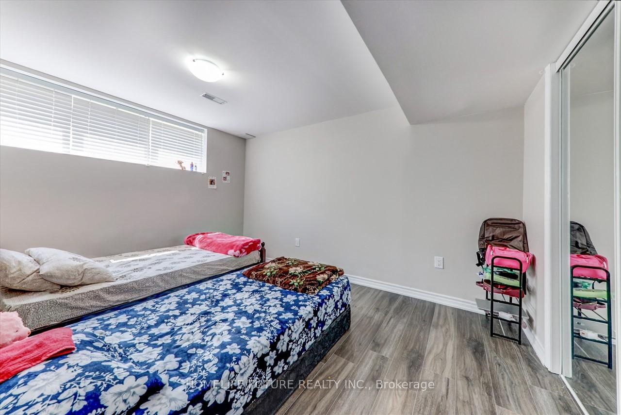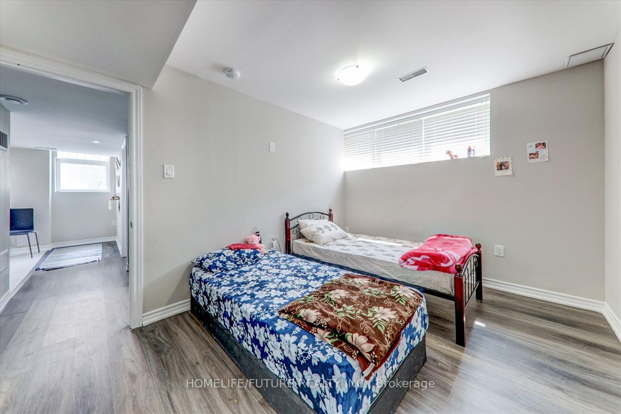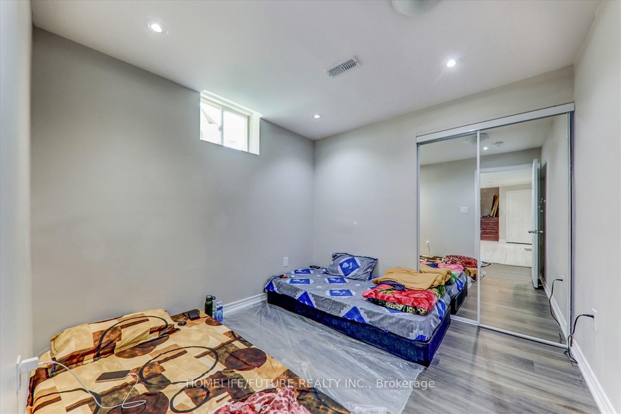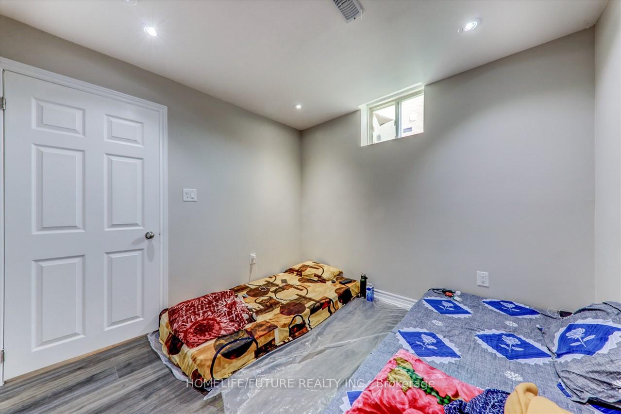$1,900
Available - For Rent
Listing ID: W11883484
49 Peppermint Clse , Unit Bsmt, Brampton, L6P 3C7, Ontario
| Location! Location!! Wow!! Fully Renovated Legal Basement With Very Rarely Offered Super Spacious Basement With Very Larger Living & Larger Kitchen With Very Large 2 Bedroom With W/Closet And Large Windows And Totally Separate Washer & Dryer With Separate Entrance And Lot Of Storage With 2 Parking 7 Much More. Just Steps To Schools, 2 Route Buses, Just Minutes To Go Train, Park & Plazas & Transit. Just Minutes To Hwy 427, Hwy 410, Hwy 50 & Much More. |
| Price | $1,900 |
| Address: | 49 Peppermint Clse , Unit Bsmt, Brampton, L6P 3C7, Ontario |
| Apt/Unit: | Bsmt |
| Lot Size: | 28.29 x 97.65 (Feet) |
| Acreage: | < .50 |
| Directions/Cross Streets: | The Gore Road/Castlemore Rd/Gardenbrooke |
| Rooms: | 6 |
| Bedrooms: | 2 |
| Bedrooms +: | |
| Kitchens: | 1 |
| Family Room: | Y |
| Basement: | Finished, Sep Entrance |
| Furnished: | N |
| Approximatly Age: | 6-15 |
| Property Type: | Detached |
| Style: | 2-Storey |
| Exterior: | Brick, Stone |
| Garage Type: | Attached |
| (Parking/)Drive: | Available |
| Drive Parking Spaces: | 2 |
| Pool: | None |
| Private Entrance: | Y |
| Laundry Access: | Ensuite |
| Approximatly Age: | 6-15 |
| Property Features: | Fenced Yard, Hospital, Library, Park, Public Transit, School |
| Common Elements Included: | Y |
| Parking Included: | Y |
| Fireplace/Stove: | N |
| Heat Source: | Gas |
| Heat Type: | Forced Air |
| Central Air Conditioning: | Central Air |
| Laundry Level: | Lower |
| Elevator Lift: | N |
| Sewers: | Sewers |
| Water: | Municipal |
| Utilities-Cable: | Y |
| Utilities-Hydro: | Y |
| Utilities-Gas: | Y |
| Utilities-Telephone: | Y |
| Although the information displayed is believed to be accurate, no warranties or representations are made of any kind. |
| HOMELIFE/FUTURE REALTY INC. |
|
|
Ali Shahpazir
Sales Representative
Dir:
416-473-8225
Bus:
416-473-8225
| Book Showing | Email a Friend |
Jump To:
At a Glance:
| Type: | Freehold - Detached |
| Area: | Peel |
| Municipality: | Brampton |
| Neighbourhood: | Bram East |
| Style: | 2-Storey |
| Lot Size: | 28.29 x 97.65(Feet) |
| Approximate Age: | 6-15 |
| Beds: | 2 |
| Baths: | 1 |
| Fireplace: | N |
| Pool: | None |
Locatin Map:

