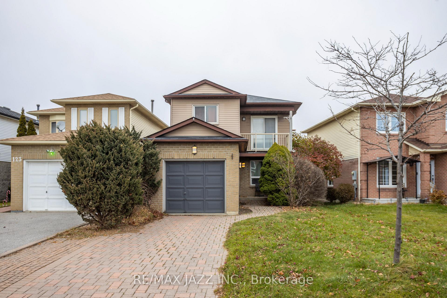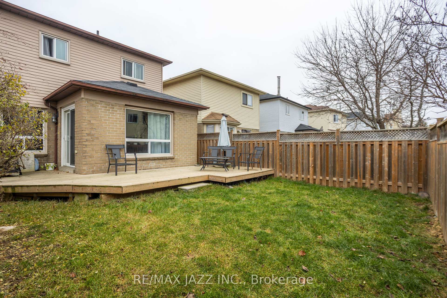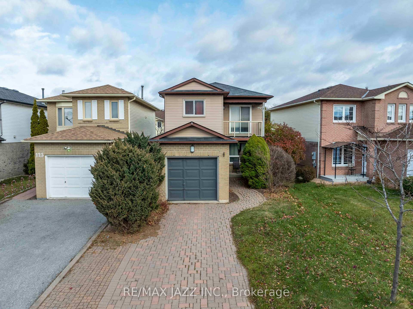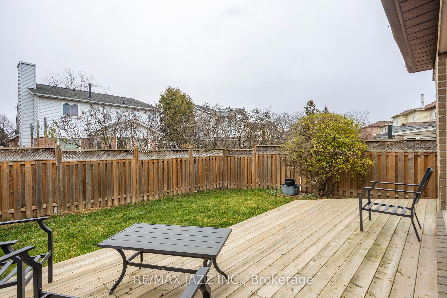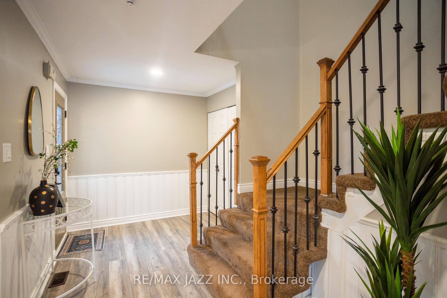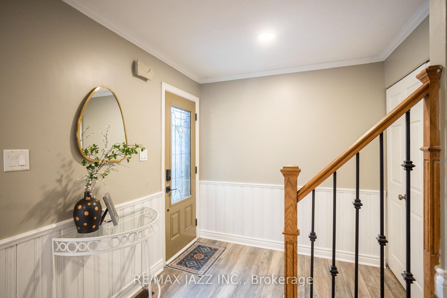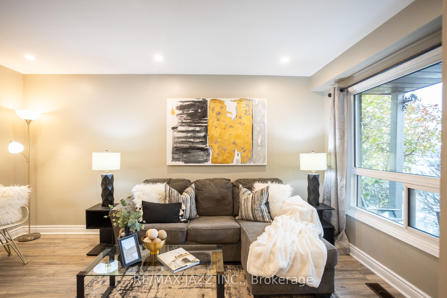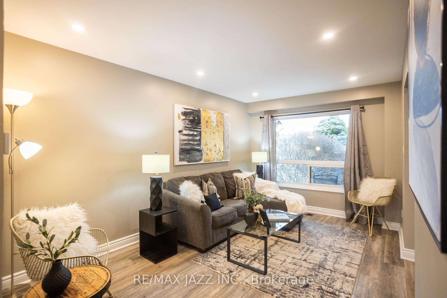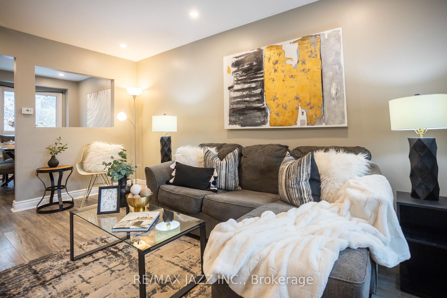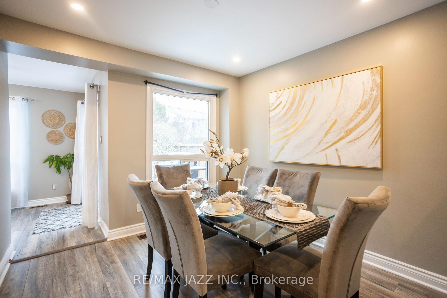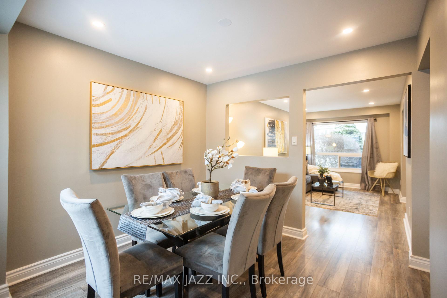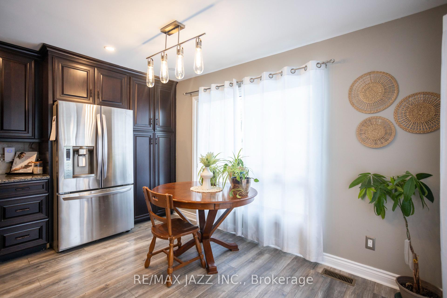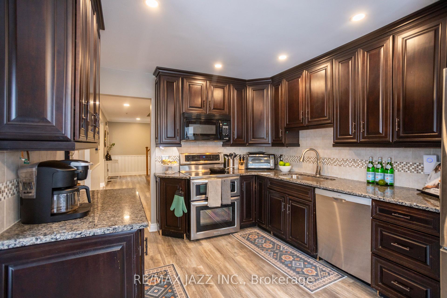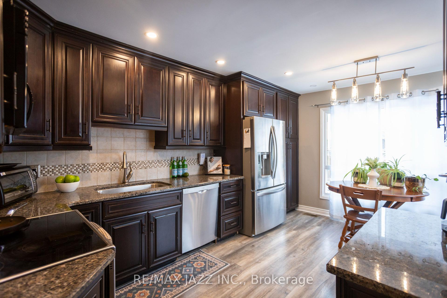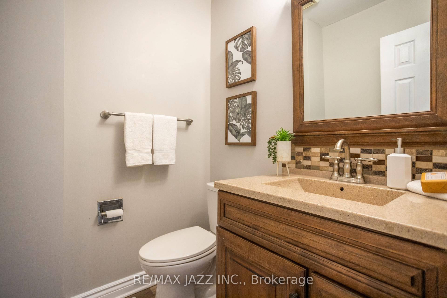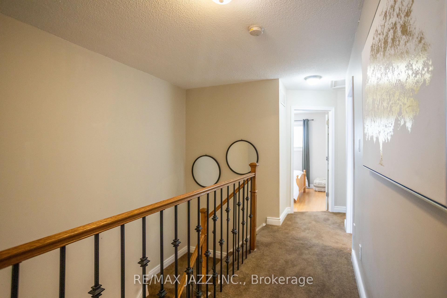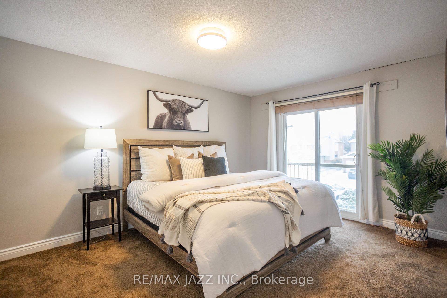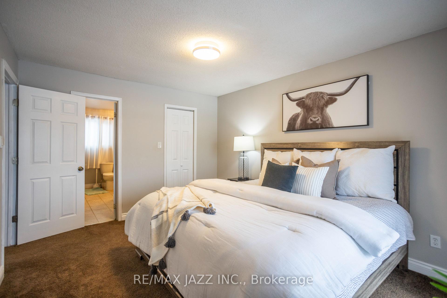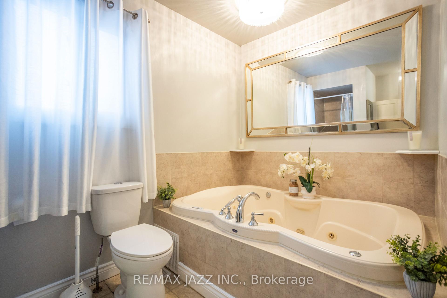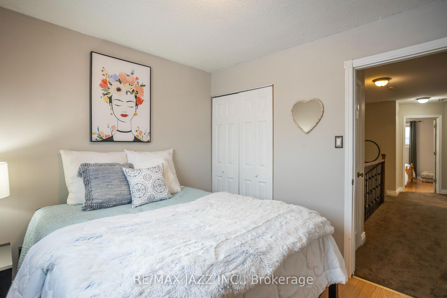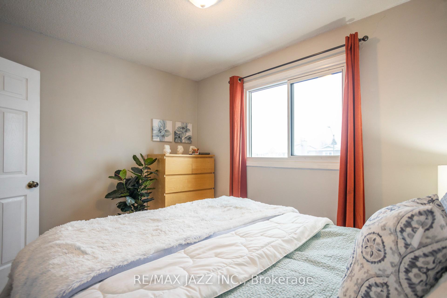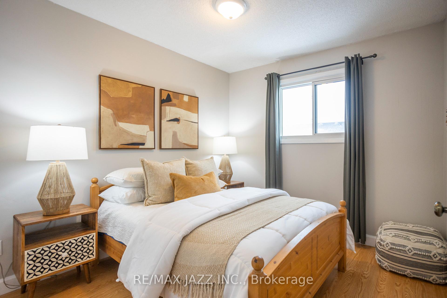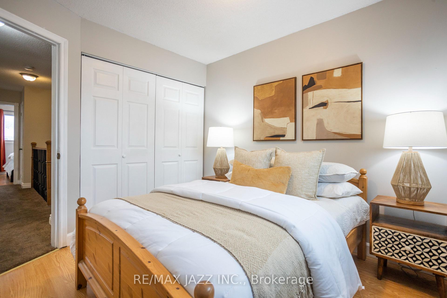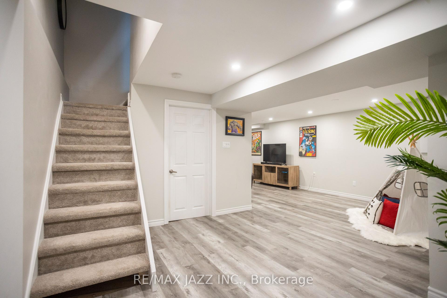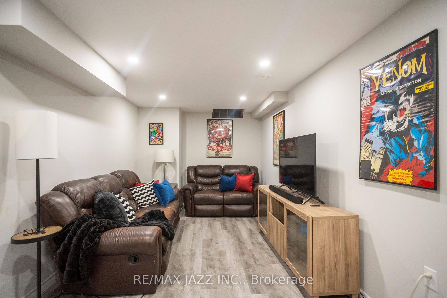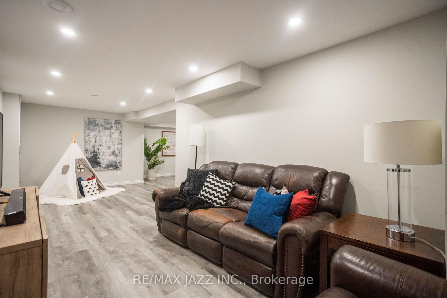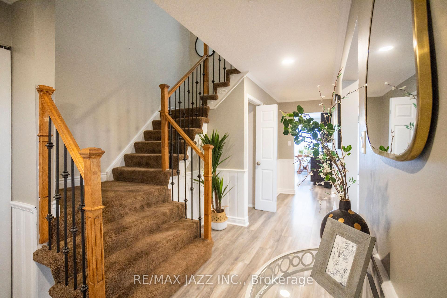$880,000
Available - For Sale
Listing ID: E11882690
121 Reed Dr , Ajax, L1S 6V3, Ontario
| Welcome to 121 Reed Dr in Central Ajax! This charming two story home features 3 bedrooms, including a spacious primary with a semi-ensuite, as well as a walk in closet, and access to a private balcony. The main floor offers a bright living room which flows into a formal dining area, while the custom kitchen with stainless steel appliances is perfect for cooking and entertaining. Enjoy a beautifully landscaped backyard with a new deck, ideal for outdoor relaxation. The fully finished basement offers extra living space. Located just minutes from the 401, and within walking distance to the Go Station, as well as both Public and Catholic elementary schools, it's a perfect home for families and commuters alike. **Offers Welcome Anytime** |
| Extras: Newer fence, Newer Deck, Hot Water Tank Owned, Central Air (2023) |
| Price | $880,000 |
| Taxes: | $5009.00 |
| Address: | 121 Reed Dr , Ajax, L1S 6V3, Ontario |
| Lot Size: | 29.53 x 103.15 (Feet) |
| Directions/Cross Streets: | Kingston Road W & Westney Road |
| Rooms: | 8 |
| Bedrooms: | 3 |
| Bedrooms +: | |
| Kitchens: | 1 |
| Family Room: | N |
| Basement: | Finished |
| Property Type: | Detached |
| Style: | 2-Storey |
| Exterior: | Brick, Vinyl Siding |
| Garage Type: | Attached |
| (Parking/)Drive: | Private |
| Drive Parking Spaces: | 2 |
| Pool: | None |
| Approximatly Square Footage: | 1100-1500 |
| Property Features: | Fenced Yard, School |
| Fireplace/Stove: | N |
| Heat Source: | Gas |
| Heat Type: | Forced Air |
| Central Air Conditioning: | Central Air |
| Sewers: | Sewers |
| Water: | Municipal |
$
%
Years
This calculator is for demonstration purposes only. Always consult a professional
financial advisor before making personal financial decisions.
| Although the information displayed is believed to be accurate, no warranties or representations are made of any kind. |
| RE/MAX JAZZ INC. |
|
|
Ali Shahpazir
Sales Representative
Dir:
416-473-8225
Bus:
416-473-8225
| Virtual Tour | Book Showing | Email a Friend |
Jump To:
At a Glance:
| Type: | Freehold - Detached |
| Area: | Durham |
| Municipality: | Ajax |
| Neighbourhood: | Central |
| Style: | 2-Storey |
| Lot Size: | 29.53 x 103.15(Feet) |
| Tax: | $5,009 |
| Beds: | 3 |
| Baths: | 2 |
| Fireplace: | N |
| Pool: | None |
Locatin Map:
Payment Calculator:

