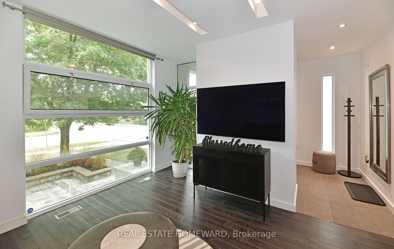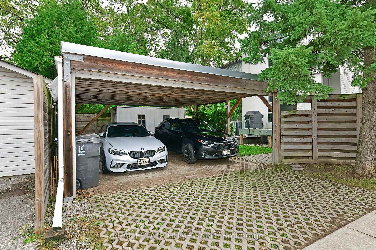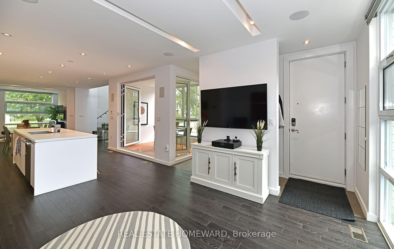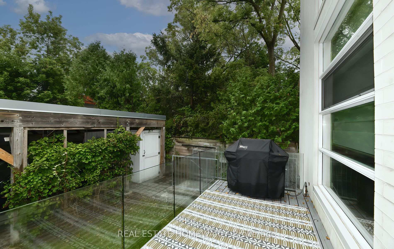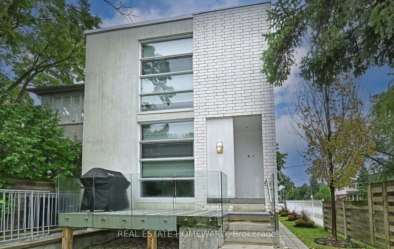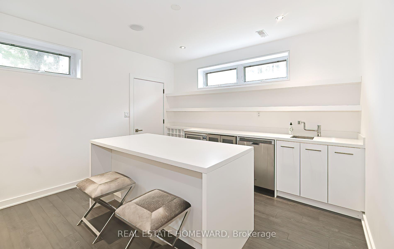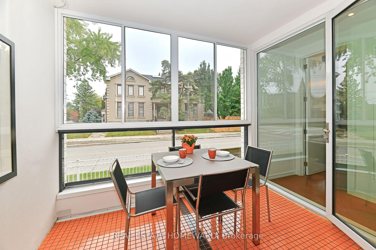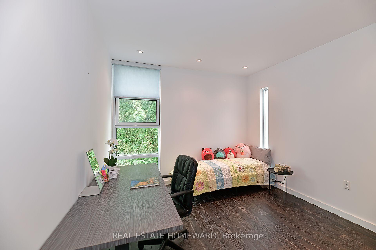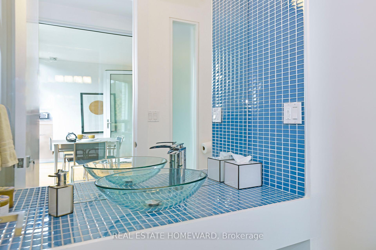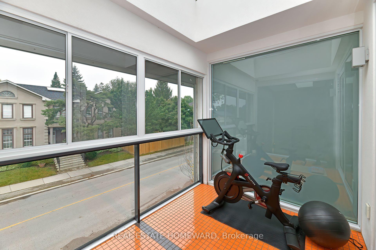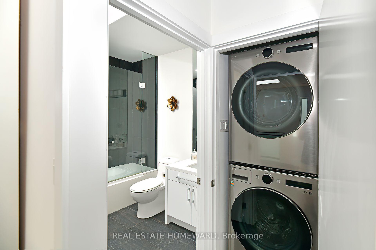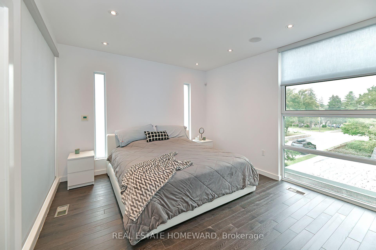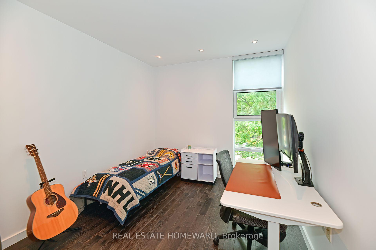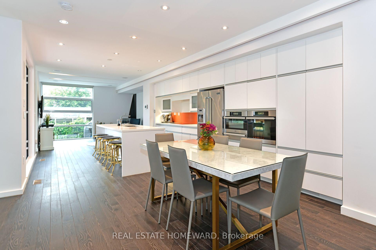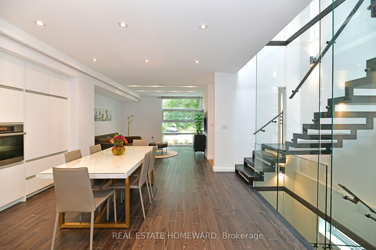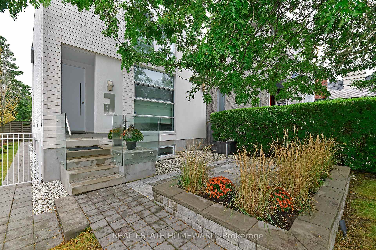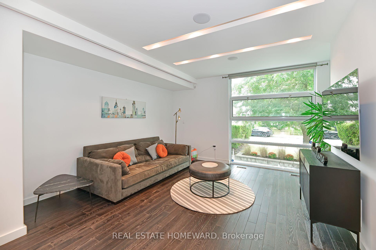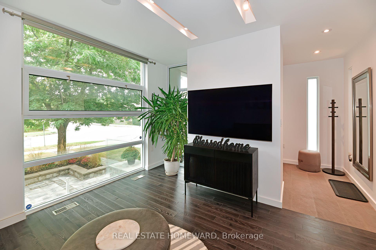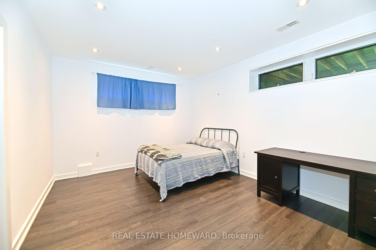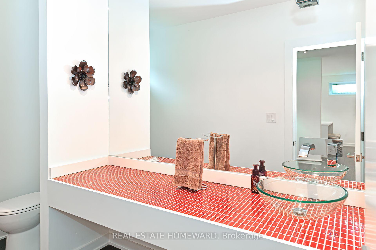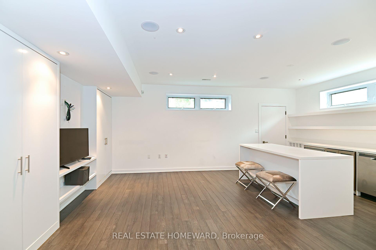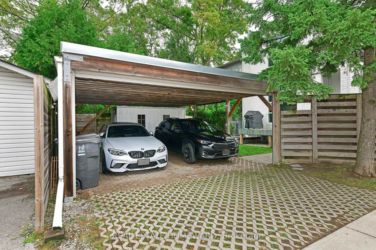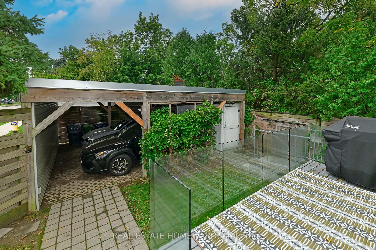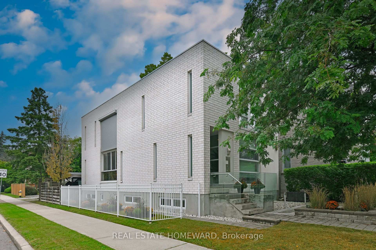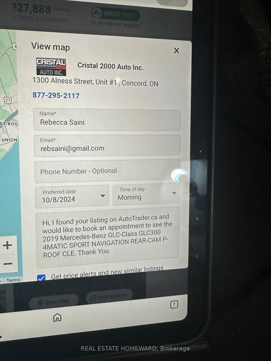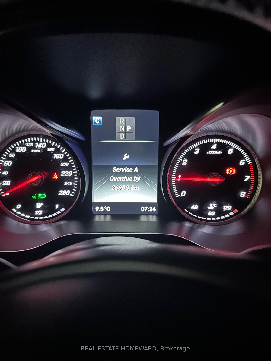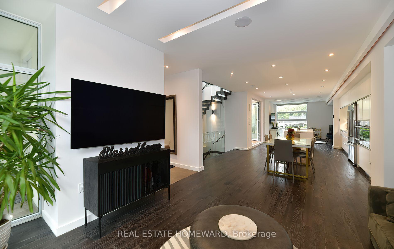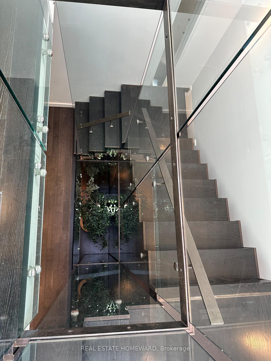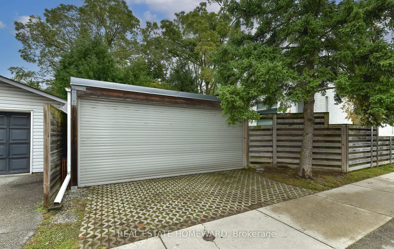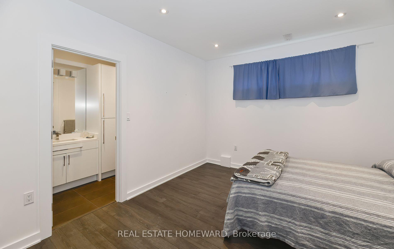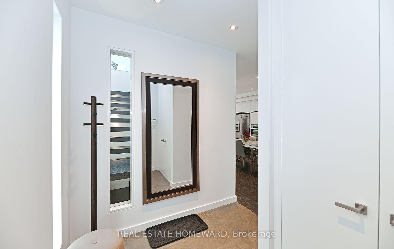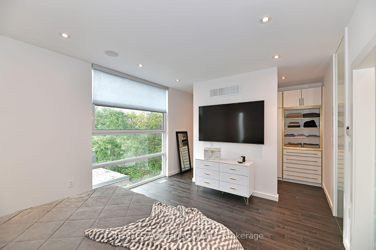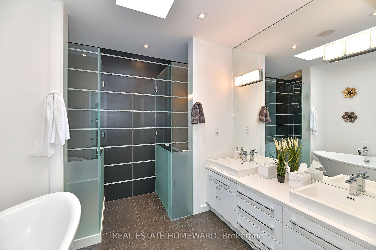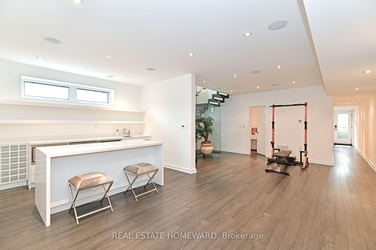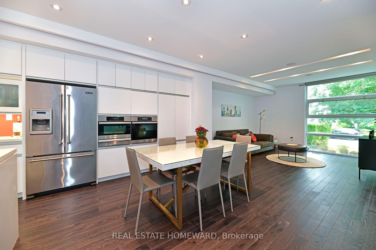$2,349,999
Available - For Sale
Listing ID: C9397212
478 Melrose Ave , Toronto, M5M 1Z9, Ontario
| Welcome to 478 Melrose Ave, a truly remarkable home in one of Torontos most desirable neighborhoods. This 3+1 bedroom, 5-bathroom residence combines luxury and modern design, offering an exceptional living experience for families and discerning buyers alike. Step inside to find spacious, light-filled interiors, highlighted by elegant finishes and thoughtful details.The open-concept main floor features a chefs kitchen with top-of-the-line stainless steel appliances, including a professional wall oven, a convection microwave, built-in refrigerator, and high-efficiency dishwasher. Custom cabinetry and a large central island make this space ideal for entertaining and everyday use. The living and dining areas flow seamlessly, creating a perfect environment for gatherings with a gas fireplace, while large windows and skylights fill the home with natural light.Upstairs, the three well-appointed bedrooms offer plenty of space and privacy. The primary suite is a luxurious retreat, featuring a walk-in closet and a spa-like ensuite bathroom with double vanities and a glass-enclosed shower. Each additional bedroom is generously sized, perfect for children or guests.A standout feature of this property is the beautifully designed in-law suite in the fully finished basement. With a separate entrance, its own kitchenette, and a full bathroom, this space is ideal for extended family, guests, or even as a rental opportunity. The flexibility of this suite makes it a valuable addition, offering potential income or extra space for larger families.Outside, the property boasts three convenient parking spacesa rare find in the city. The exterior is just as inviting, with a beautifully landscaped yard and a cozy outdoor area, perfect for summer barbecues or relaxing evenings.This home also includes top-end washer and dryer units, adding to its modern amenities. |
| Extras: Located near top-rated schools and vibrant shopping, this home offers convenience for families. Recent upgrades include a new roof, a new washer and dryer, and an owned hot water tank, ensuring comfort and modern amenities for years to come |
| Price | $2,349,999 |
| Taxes: | $12453.18 |
| Address: | 478 Melrose Ave , Toronto, M5M 1Z9, Ontario |
| Lot Size: | 25.96 x 112.25 (Feet) |
| Directions/Cross Streets: | Avenue rd and Melrose Ave |
| Rooms: | 8 |
| Bedrooms: | 3 |
| Bedrooms +: | 1 |
| Kitchens: | 1 |
| Family Room: | Y |
| Basement: | Fin W/O, Sep Entrance |
| Approximatly Age: | 6-15 |
| Property Type: | Detached |
| Style: | 2-Storey |
| Exterior: | Brick, Concrete |
| Garage Type: | Carport |
| (Parking/)Drive: | Pvt Double |
| Drive Parking Spaces: | 1 |
| Pool: | None |
| Approximatly Age: | 6-15 |
| Approximatly Square Footage: | 2500-3000 |
| Fireplace/Stove: | Y |
| Heat Source: | Gas |
| Heat Type: | Forced Air |
| Central Air Conditioning: | Central Air |
| Laundry Level: | Upper |
| Elevator Lift: | N |
| Sewers: | Sewers |
| Water: | Municipal |
$
%
Years
This calculator is for demonstration purposes only. Always consult a professional
financial advisor before making personal financial decisions.
| Although the information displayed is believed to be accurate, no warranties or representations are made of any kind. |
| REAL ESTATE HOMEWARD |
|
|
Ali Shahpazir
Sales Representative
Dir:
416-473-8225
Bus:
416-473-8225
| Virtual Tour | Book Showing | Email a Friend |
Jump To:
At a Glance:
| Type: | Freehold - Detached |
| Area: | Toronto |
| Municipality: | Toronto |
| Neighbourhood: | Bedford Park-Nortown |
| Style: | 2-Storey |
| Lot Size: | 25.96 x 112.25(Feet) |
| Approximate Age: | 6-15 |
| Tax: | $12,453.18 |
| Beds: | 3+1 |
| Baths: | 5 |
| Fireplace: | Y |
| Pool: | None |
Locatin Map:
Payment Calculator:




