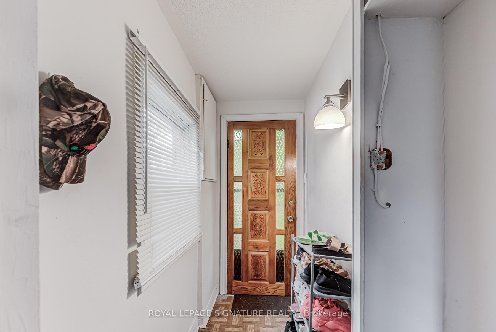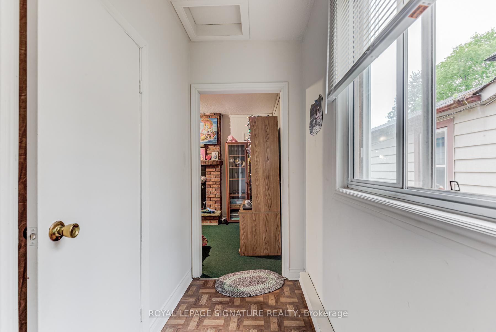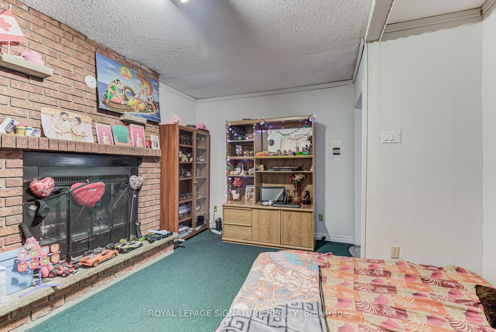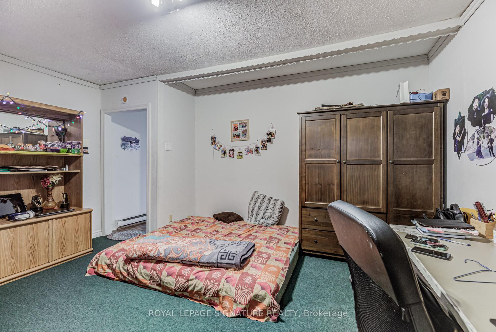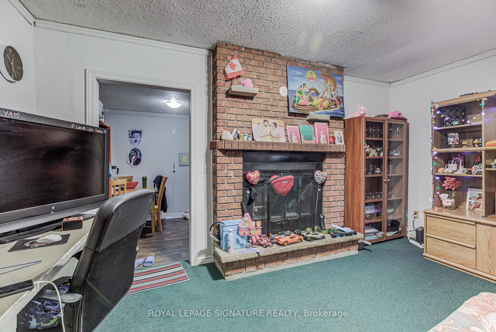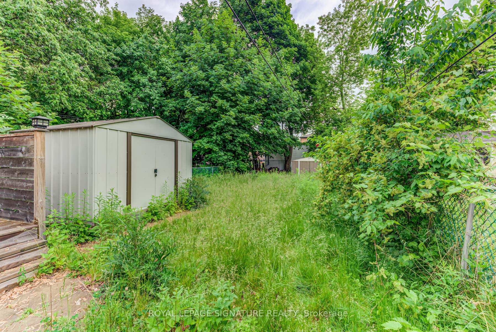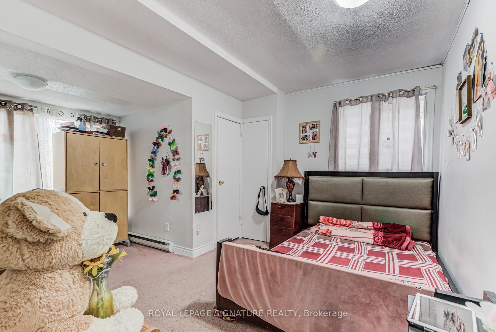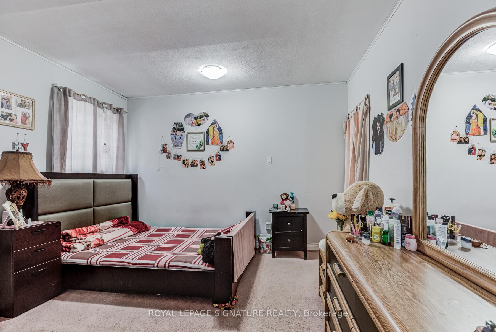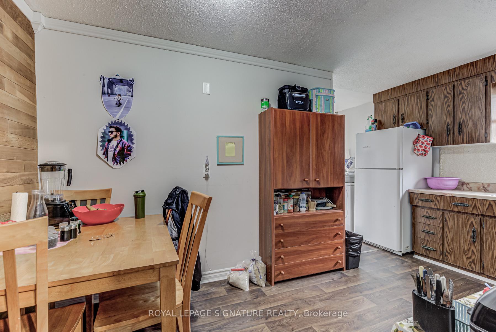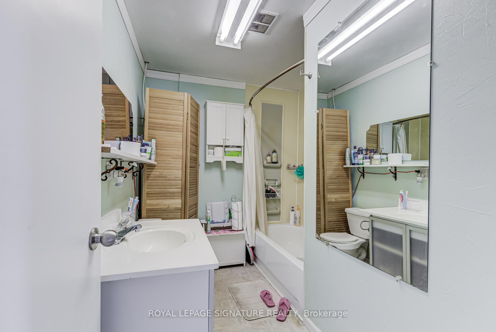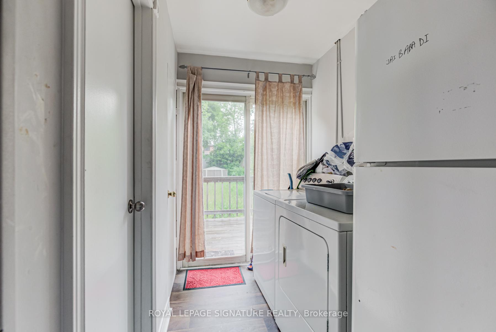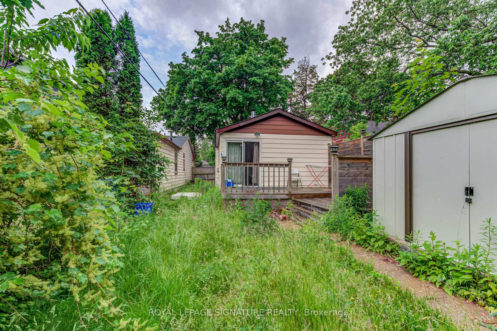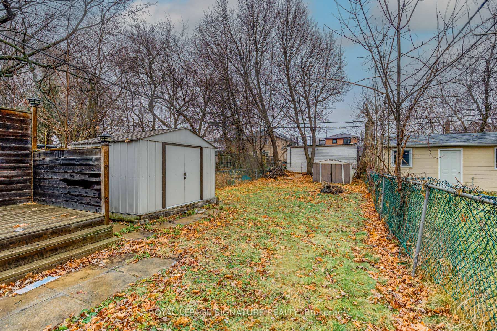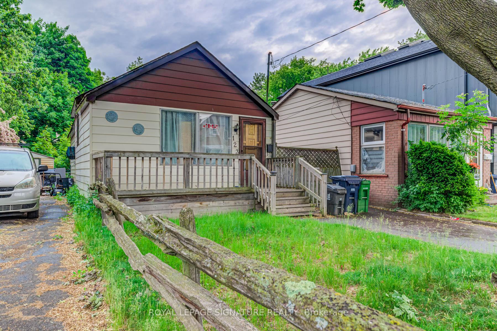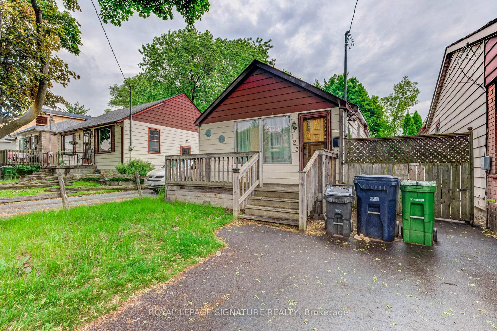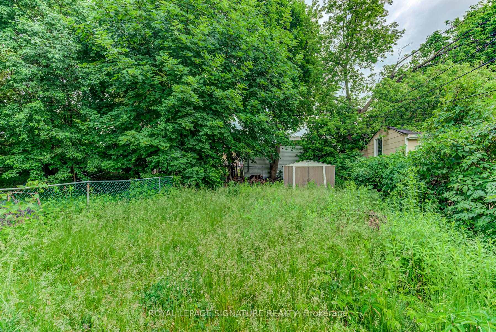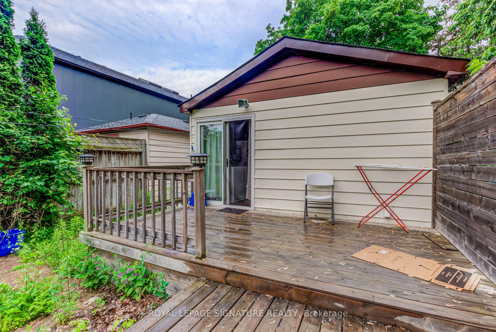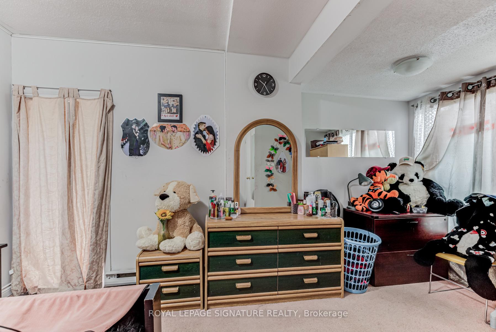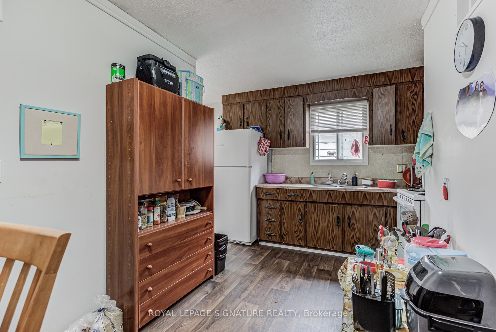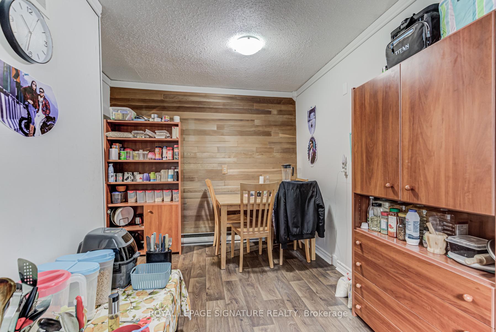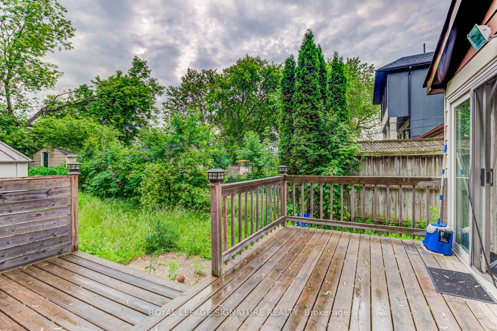$699,900
Available - For Sale
Listing ID: E11882802
123 Preston St , Toronto, M1N 3N4, Ontario
| **ATTENTION! Builders & Investors!** Do Not Miss This Exceptional Opportunity! This Charming Bungalow, Situated On A Deep 150 ft. Lot, Offers The Perfect Canvas For Your Dream Home With Plans Ready To Build A Magnificent 2200 sqft Modern House! The Proposed House Has Been Thoughtfully Designed With An Open Concept Main Floor That Seamlessly Blends Style & Functionality. The Expansive Living Area Will Be Bathed In Natural Light, Creating An Inviting Atmosphere For Entertaining & The gourmet kitchen Will Boasts Ample Counter Space & Centre Island, Making It A Chef's Delight! The 2nd Level Has Been Designed To Feature 4 Spacious Bedrooms & 3 Washrooms! The Plans Also Provide For A Fully Finished Open Concept Basement With A Massive Basement Walkout! Beyond The Promising Plans, The Existing Bungalow Has Been Well Maintained Has Served As A Reliable Income Source! This Presents A Fantastic Opportunity For Those Seeking To Offset Their Carrying Costs Until Such Time As They Are Ready To Start Construction! **Additional Opportunity - 121 Preston St, With Buildings Permits, Also Listed for Sale** |
| Extras: Located in the vibrant Kennedy and St. Clair Ave area, you'll enjoy the convenience of nearby amenities, including shopping, schools, parks, and excellent transportation options. |
| Price | $699,900 |
| Taxes: | $2868.00 |
| Address: | 123 Preston St , Toronto, M1N 3N4, Ontario |
| Lot Size: | 25.00 x 150.00 (Feet) |
| Directions/Cross Streets: | Birchmount & Danforth |
| Rooms: | 6 |
| Bedrooms: | 1 |
| Bedrooms +: | |
| Kitchens: | 1 |
| Family Room: | N |
| Basement: | None |
| Property Type: | Detached |
| Style: | Bungalow |
| Exterior: | Alum Siding |
| Garage Type: | None |
| (Parking/)Drive: | Private |
| Drive Parking Spaces: | 2 |
| Pool: | None |
| Other Structures: | Garden Shed |
| Property Features: | Fenced Yard, Park, Public Transit, School |
| Fireplace/Stove: | N |
| Heat Source: | Electric |
| Heat Type: | Baseboard |
| Central Air Conditioning: | Wall Unit |
| Laundry Level: | Main |
| Sewers: | Sewers |
| Water: | Municipal |
$
%
Years
This calculator is for demonstration purposes only. Always consult a professional
financial advisor before making personal financial decisions.
| Although the information displayed is believed to be accurate, no warranties or representations are made of any kind. |
| ROYAL LEPAGE SIGNATURE REALTY |
|
|
Ali Shahpazir
Sales Representative
Dir:
416-473-8225
Bus:
416-473-8225
| Book Showing | Email a Friend |
Jump To:
At a Glance:
| Type: | Freehold - Detached |
| Area: | Toronto |
| Municipality: | Toronto |
| Neighbourhood: | Birchcliffe-Cliffside |
| Style: | Bungalow |
| Lot Size: | 25.00 x 150.00(Feet) |
| Tax: | $2,868 |
| Beds: | 1 |
| Baths: | 1 |
| Fireplace: | N |
| Pool: | None |
Locatin Map:
Payment Calculator:


