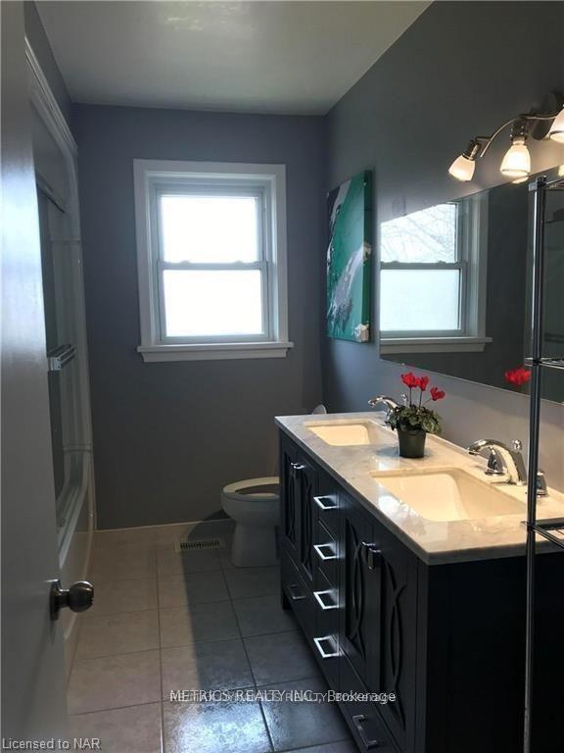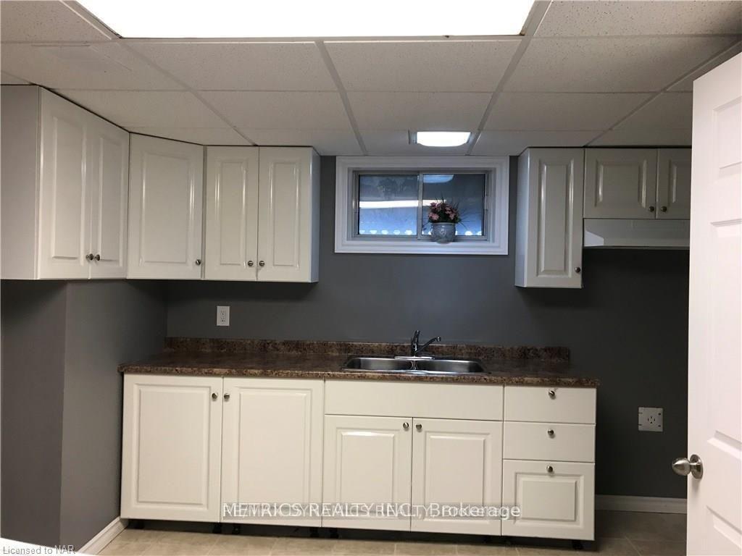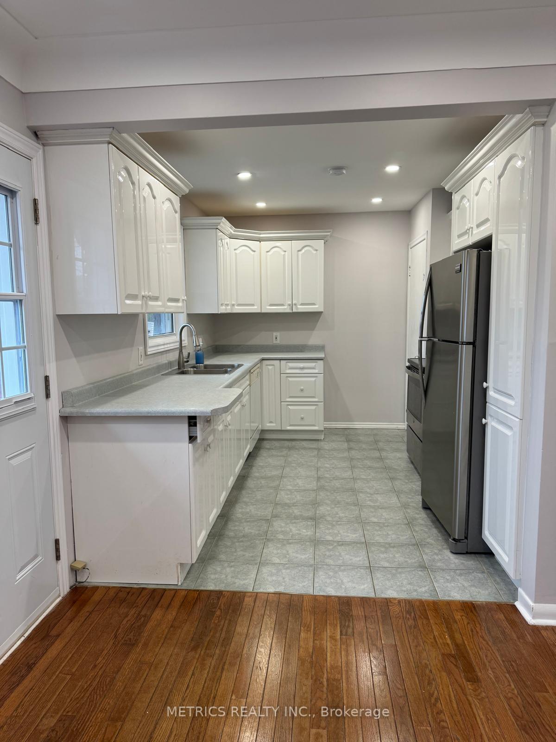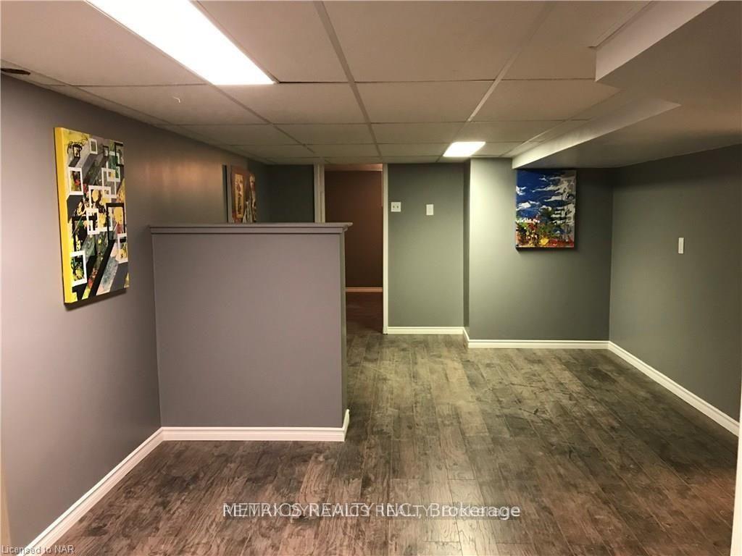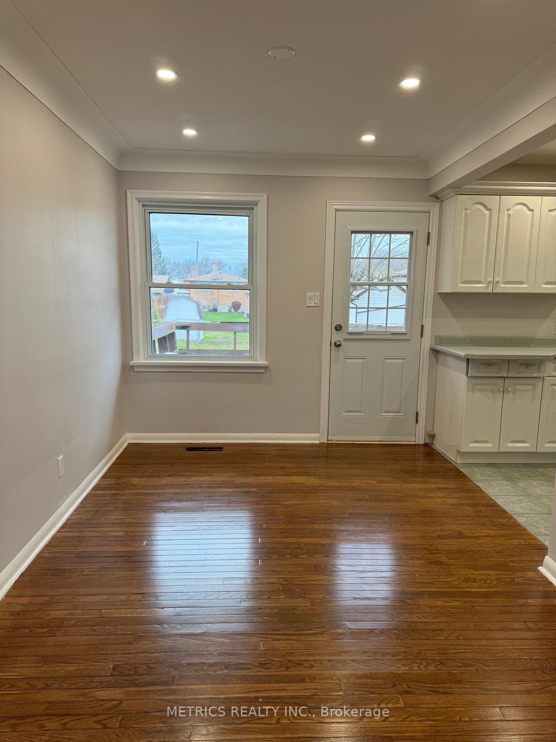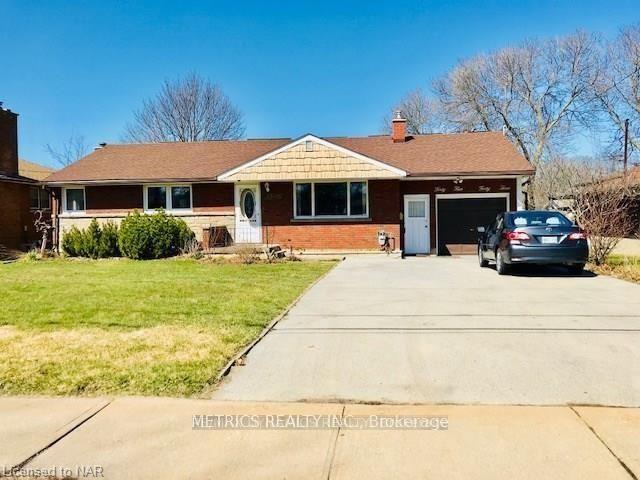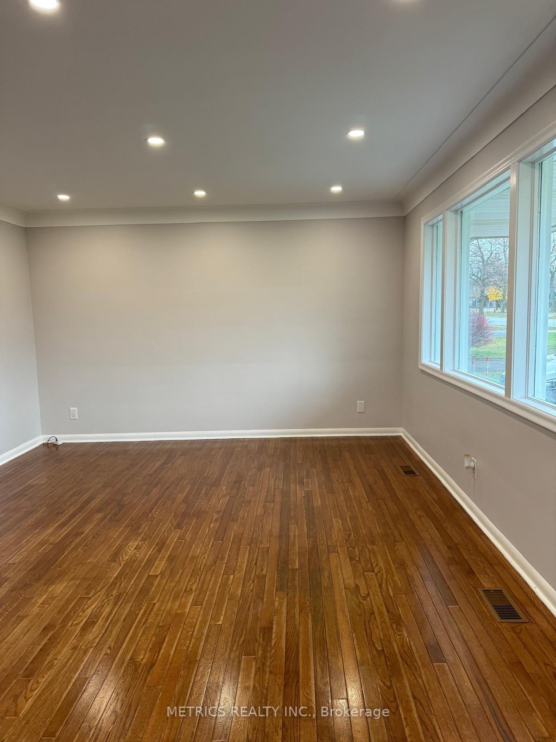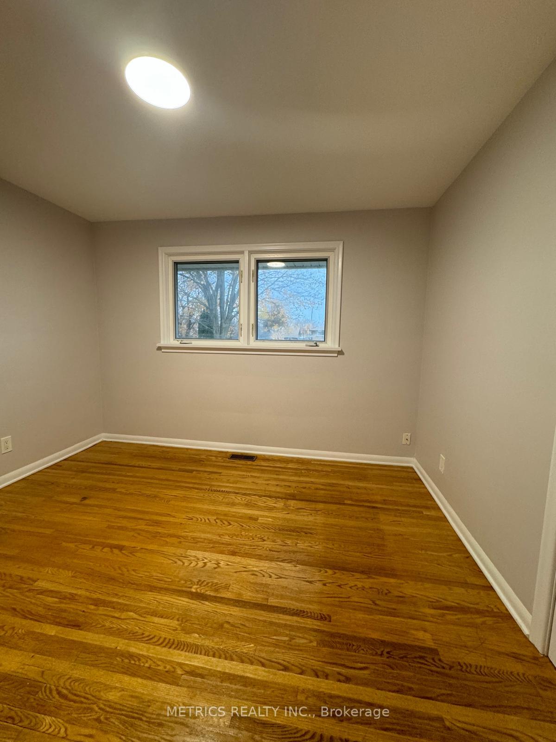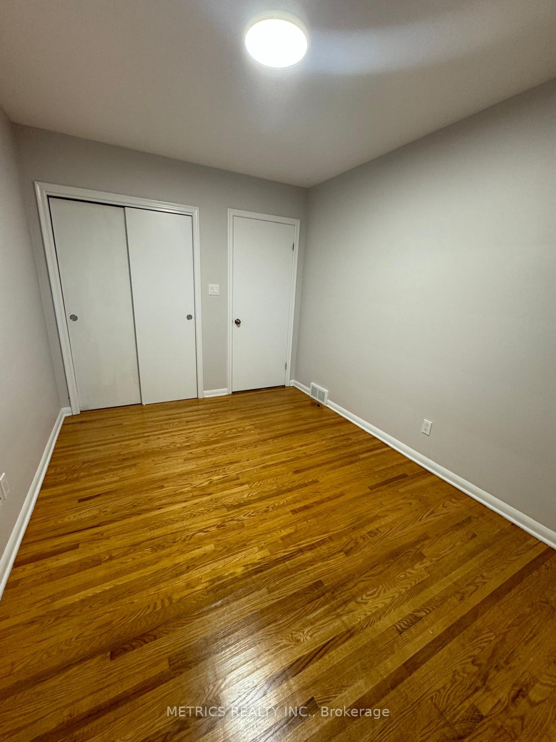$699,900
Available - For Sale
Listing ID: X11882556
4443 Dorchester Rd , Niagara Falls, L2E 6N5, Ontario
| This charming 3+2 bedroom bungalow is perfect for both living and investment, featuring a spacious in-law suite. The main floor offers 3 bedrooms, a large living room, an open-concept dining area, and an updated kitchen with ceramic tiles and modern cabinetry. Beautiful hardwood floors run throughout the living room, dining room, and all three bedrooms. The kitchen opens to a generous deck with a gazebo and stairs leading to a concrete patio, offering a stunning view of the fully fenced 150' lot, full of potential. The attached garage provides access to both the backyard and the house. The basement is impressively spacious, offering a separate suite with its own entrance from the garage. It includes two large bedrooms, a kitchen with a dining area, a spacious living room, and a 3-piece bathroom. The laundry room is conveniently located separately from both the main level and the basement suite. The home is equipped with solar panels, generating an annual payment of $400 to the owners. |
| Price | $699,900 |
| Taxes: | $4035.00 |
| Address: | 4443 Dorchester Rd , Niagara Falls, L2E 6N5, Ontario |
| Lot Size: | 63.50 x 150.00 (Feet) |
| Acreage: | < .50 |
| Directions/Cross Streets: | FREEMAN- NORTH OF MORRISON, SOUTH OF FREEMAN |
| Rooms: | 7 |
| Rooms +: | 6 |
| Bedrooms: | 3 |
| Bedrooms +: | 2 |
| Kitchens: | 1 |
| Kitchens +: | 1 |
| Family Room: | N |
| Basement: | Finished, Sep Entrance |
| Approximatly Age: | 31-50 |
| Property Type: | Detached |
| Style: | Bungalow |
| Exterior: | Brick |
| Garage Type: | Attached |
| (Parking/)Drive: | Pvt Double |
| Drive Parking Spaces: | 4 |
| Pool: | None |
| Approximatly Age: | 31-50 |
| Approximatly Square Footage: | 1100-1500 |
| Property Features: | Fenced Yard, Hospital, Library, Public Transit, Rec Centre, School |
| Fireplace/Stove: | N |
| Heat Source: | Gas |
| Heat Type: | Forced Air |
| Central Air Conditioning: | Central Air |
| Laundry Level: | Lower |
| Elevator Lift: | N |
| Sewers: | Sewers |
| Water: | Municipal |
| Water Supply Types: | Unknown |
| Utilities-Cable: | A |
| Utilities-Hydro: | Y |
| Utilities-Gas: | Y |
| Utilities-Telephone: | A |
$
%
Years
This calculator is for demonstration purposes only. Always consult a professional
financial advisor before making personal financial decisions.
| Although the information displayed is believed to be accurate, no warranties or representations are made of any kind. |
| METRICS REALTY INC. |
|
|
Ali Shahpazir
Sales Representative
Dir:
416-473-8225
Bus:
416-473-8225
| Book Showing | Email a Friend |
Jump To:
At a Glance:
| Type: | Freehold - Detached |
| Area: | Niagara |
| Municipality: | Niagara Falls |
| Neighbourhood: | 212 - Morrison |
| Style: | Bungalow |
| Lot Size: | 63.50 x 150.00(Feet) |
| Approximate Age: | 31-50 |
| Tax: | $4,035 |
| Beds: | 3+2 |
| Baths: | 2 |
| Fireplace: | N |
| Pool: | None |
Locatin Map:
Payment Calculator:

