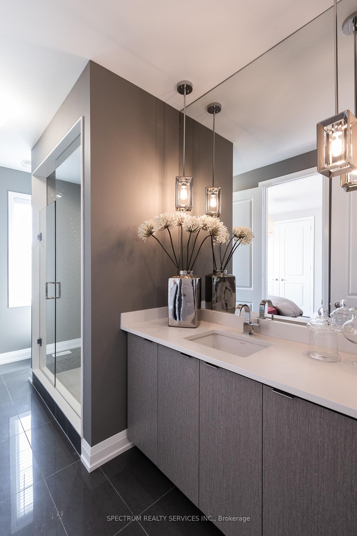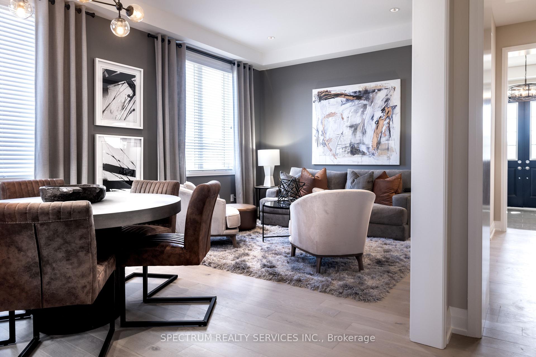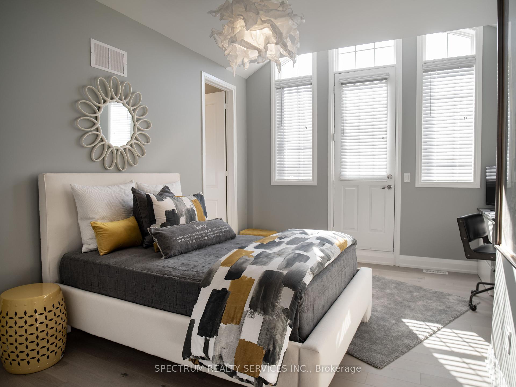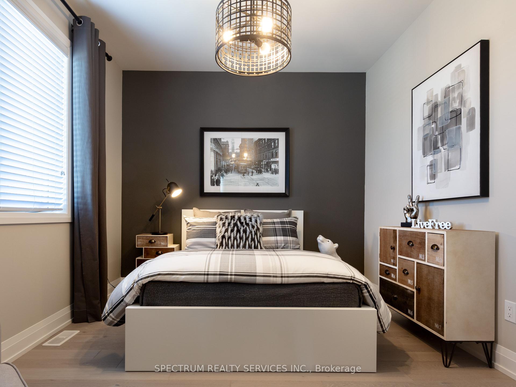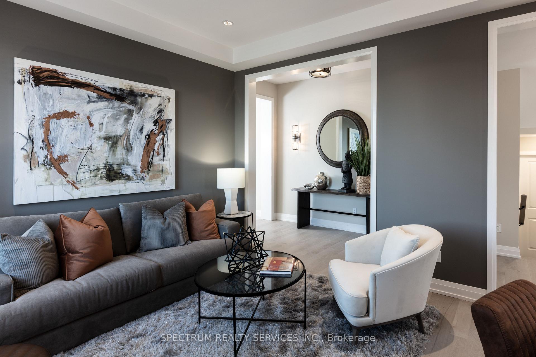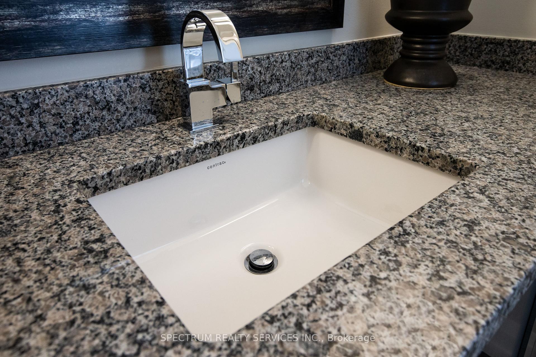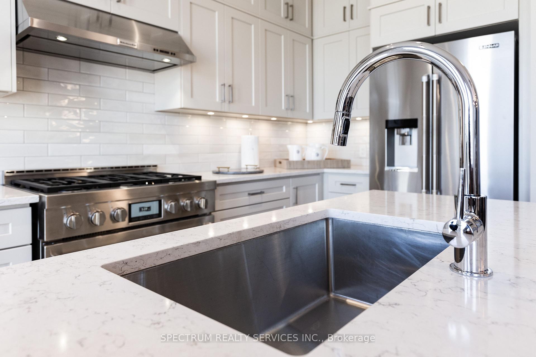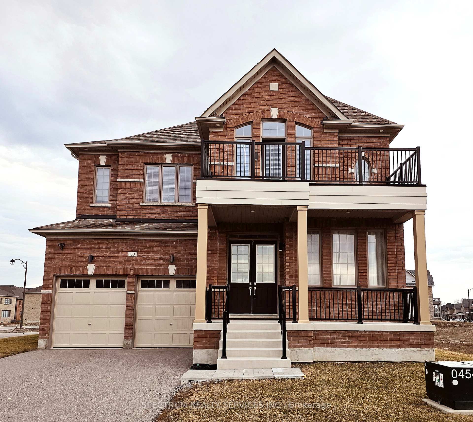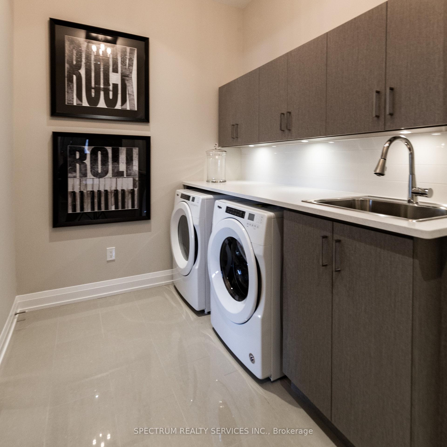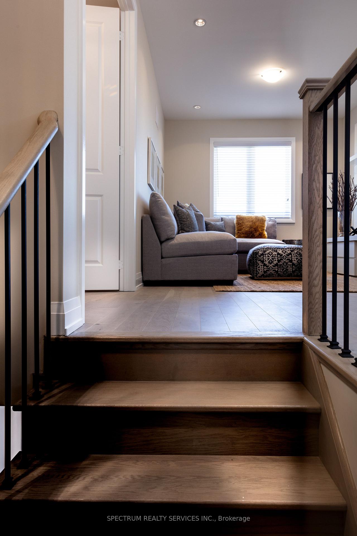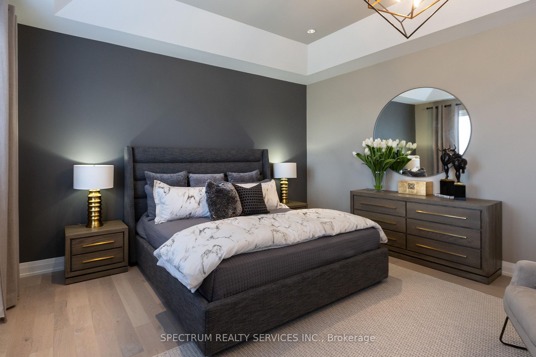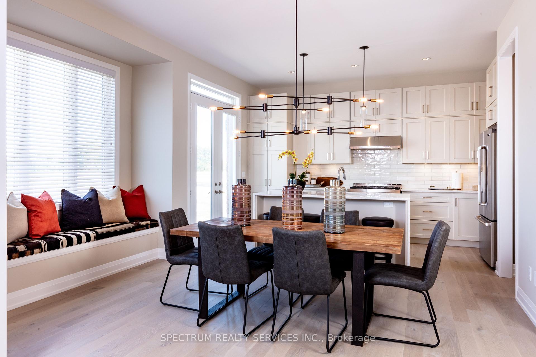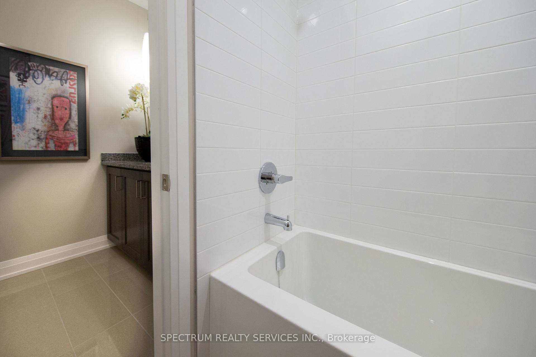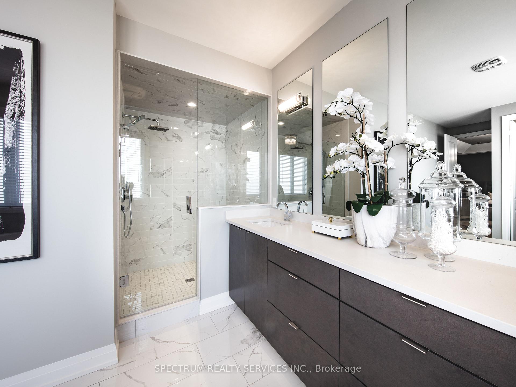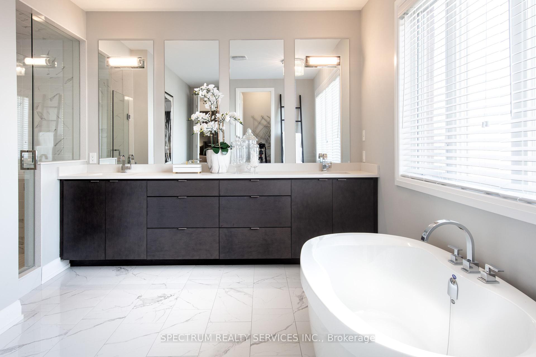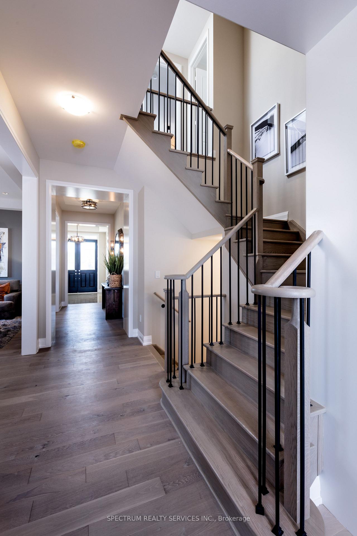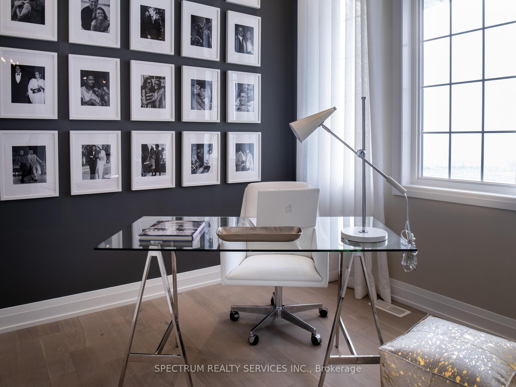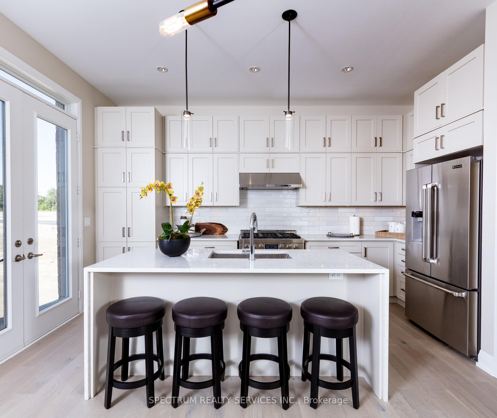$1,698,000
Available - For Sale
Listing ID: N11882464
60 Crimson King Way , East Gwillimbury, L9N 1K3, Ontario
| Model Home built by renowned home builder "Andrin". This well-appointed detached home with a traditional elevation boasts 3,400 Sq Ft of gracious living space. Deeper basement, 10' ceilings on main level and 9' ceilings on second level. 4 generous sized bedrooms each with Ensuite. A sumptuous open concept kitchen with breakfast area including upgraded appliances. Upgraded hardwood throughout including kitchen. Fully finished laundry room. Built-in cabinetry in the dining room and second floor family room. Pot lighting throughout and more. Furnishings negotiable. |
| Extras: Fridge, Stove, Range Hood, Dishwasher and Laundry Appliances Included. |
| Price | $1,698,000 |
| Taxes: | $0.00 |
| Address: | 60 Crimson King Way , East Gwillimbury, L9N 1K3, Ontario |
| Lot Size: | 46.00 x 100.00 (Feet) |
| Directions/Cross Streets: | Highway 11 & Crimson King Way |
| Rooms: | 11 |
| Bedrooms: | 4 |
| Bedrooms +: | |
| Kitchens: | 1 |
| Family Room: | Y |
| Basement: | Unfinished |
| Approximatly Age: | 0-5 |
| Property Type: | Detached |
| Style: | 2-Storey |
| Exterior: | Brick |
| Garage Type: | Built-In |
| (Parking/)Drive: | Pvt Double |
| Drive Parking Spaces: | 2 |
| Pool: | None |
| Approximatly Age: | 0-5 |
| Approximatly Square Footage: | 3000-3500 |
| Property Features: | Park, Public Transit, School |
| Fireplace/Stove: | Y |
| Heat Source: | Gas |
| Heat Type: | Forced Air |
| Central Air Conditioning: | Central Air |
| Laundry Level: | Main |
| Sewers: | Sewers |
| Water: | Municipal |
$
%
Years
This calculator is for demonstration purposes only. Always consult a professional
financial advisor before making personal financial decisions.
| Although the information displayed is believed to be accurate, no warranties or representations are made of any kind. |
| SPECTRUM REALTY SERVICES INC. |
|
|
Ali Shahpazir
Sales Representative
Dir:
416-473-8225
Bus:
416-473-8225
| Book Showing | Email a Friend |
Jump To:
At a Glance:
| Type: | Freehold - Detached |
| Area: | York |
| Municipality: | East Gwillimbury |
| Neighbourhood: | Holland Landing |
| Style: | 2-Storey |
| Lot Size: | 46.00 x 100.00(Feet) |
| Approximate Age: | 0-5 |
| Beds: | 4 |
| Baths: | 4 |
| Fireplace: | Y |
| Pool: | None |
Locatin Map:
Payment Calculator:

