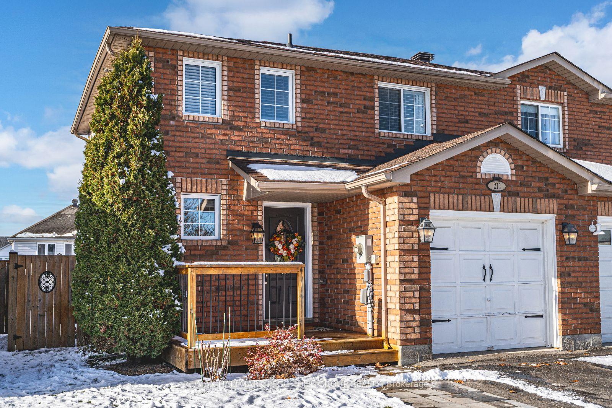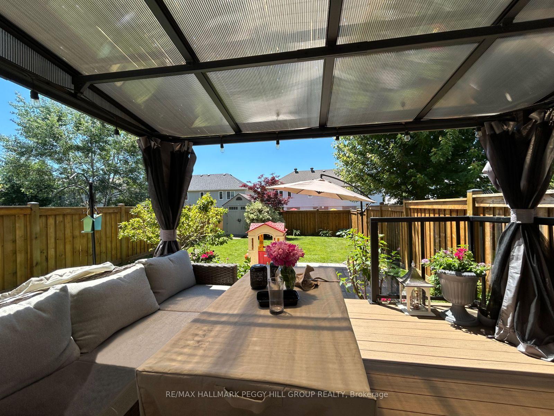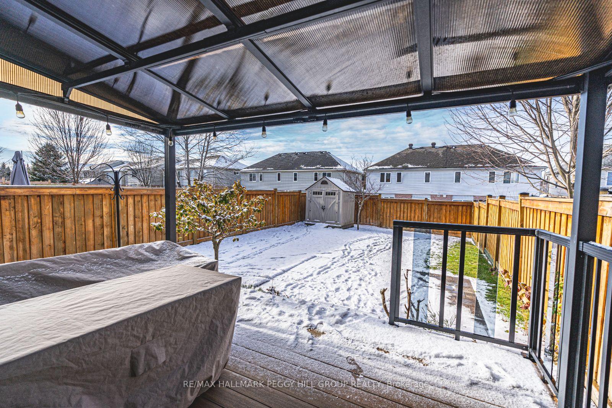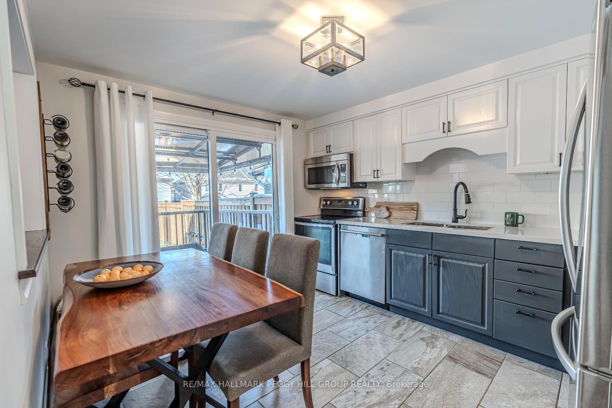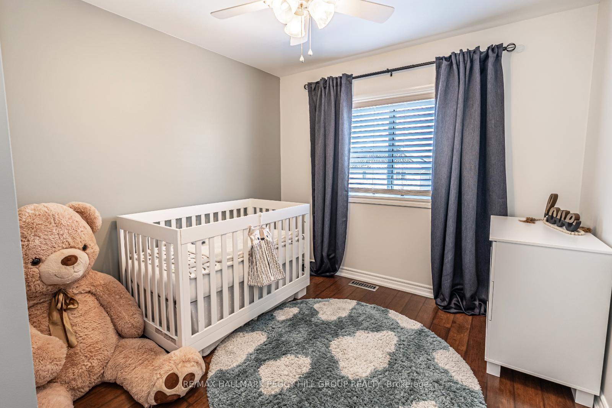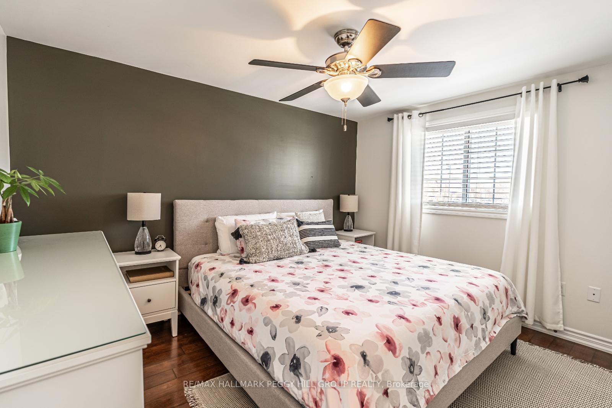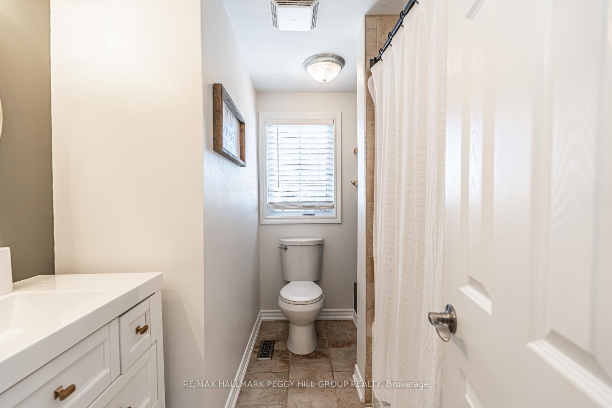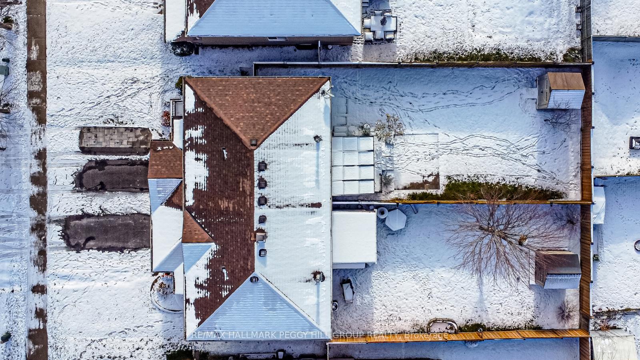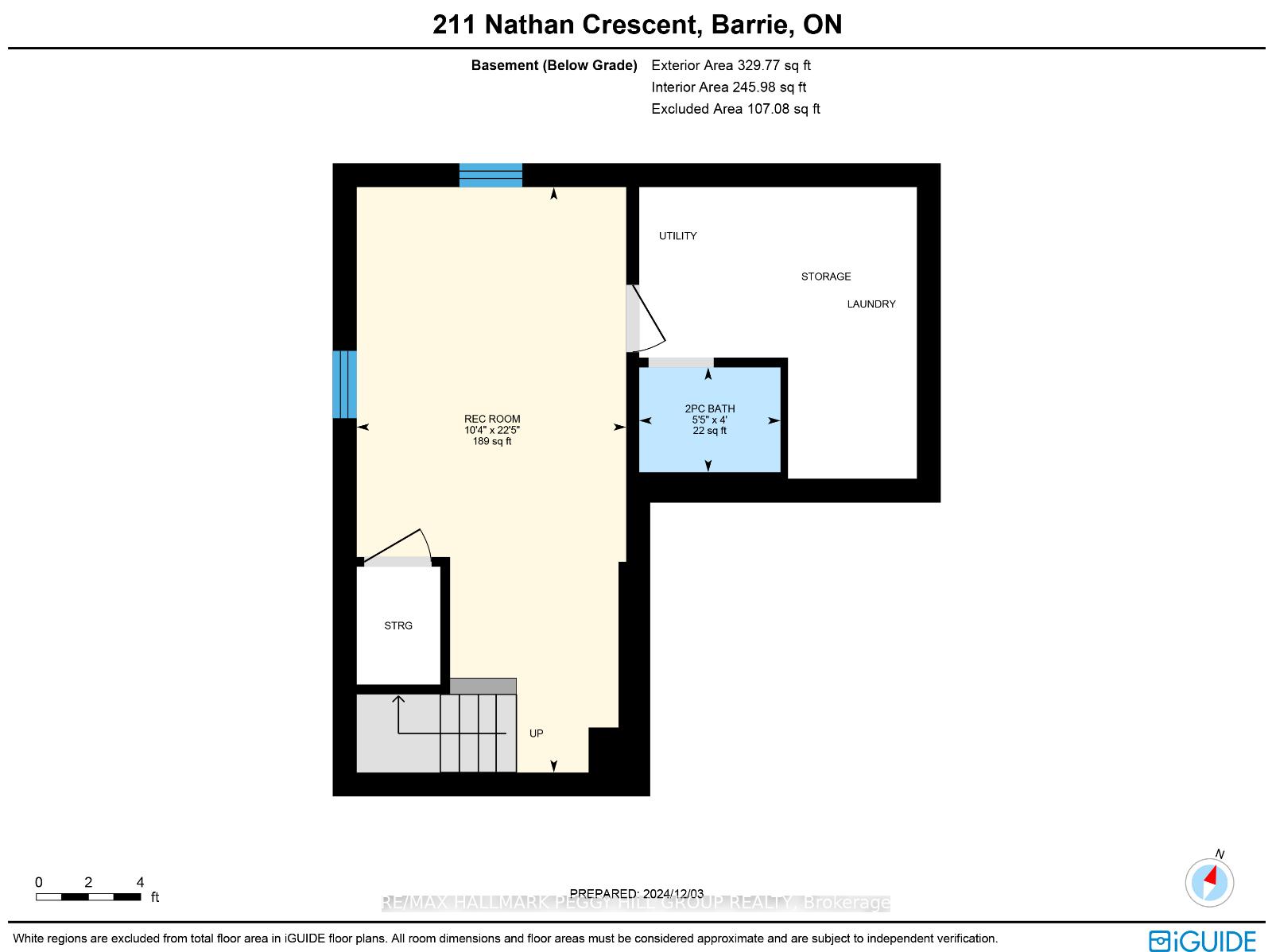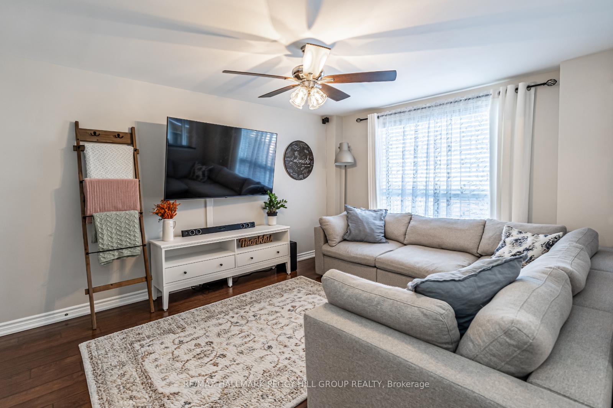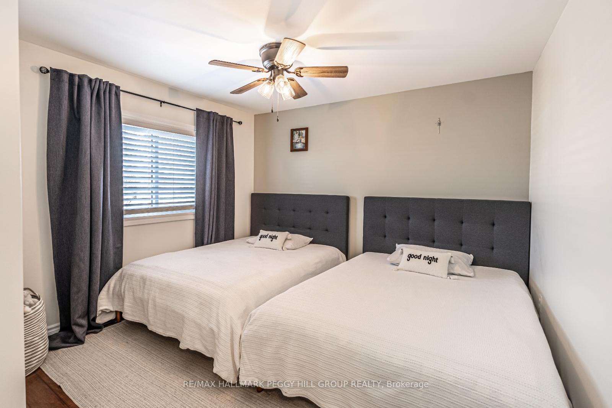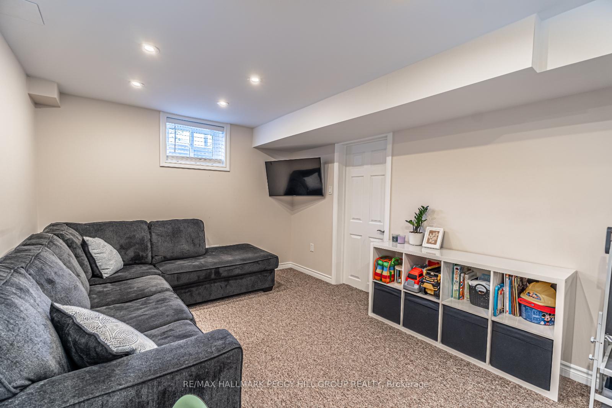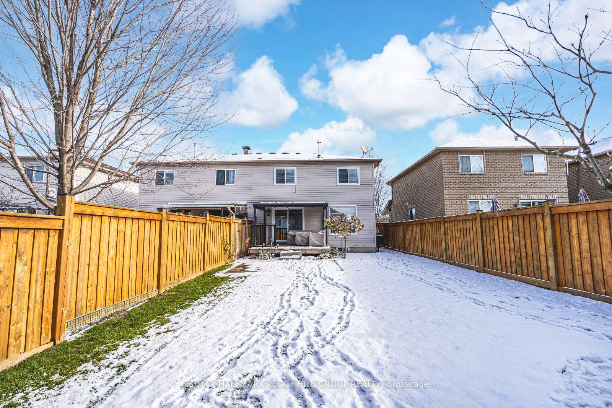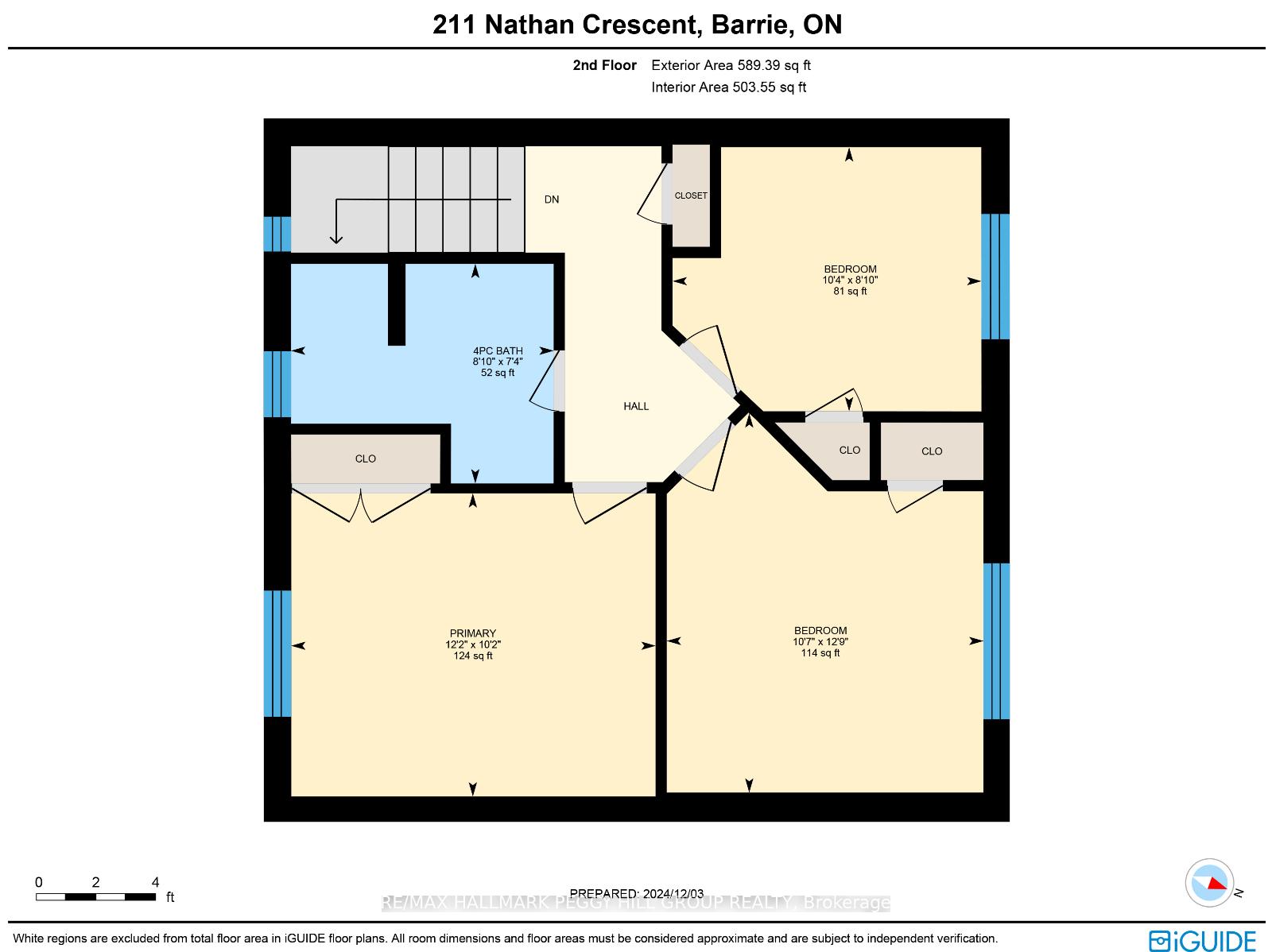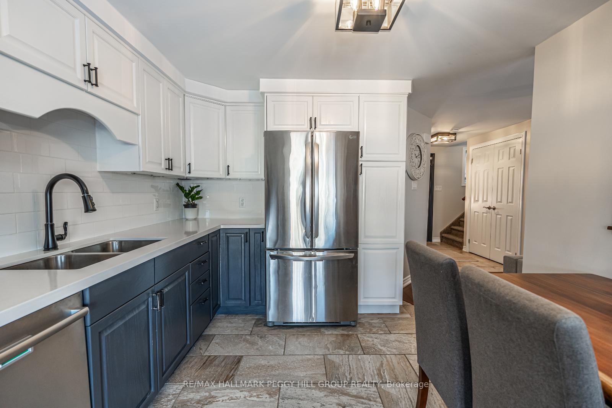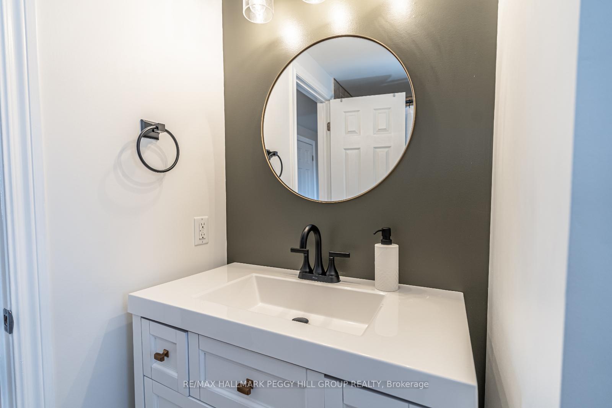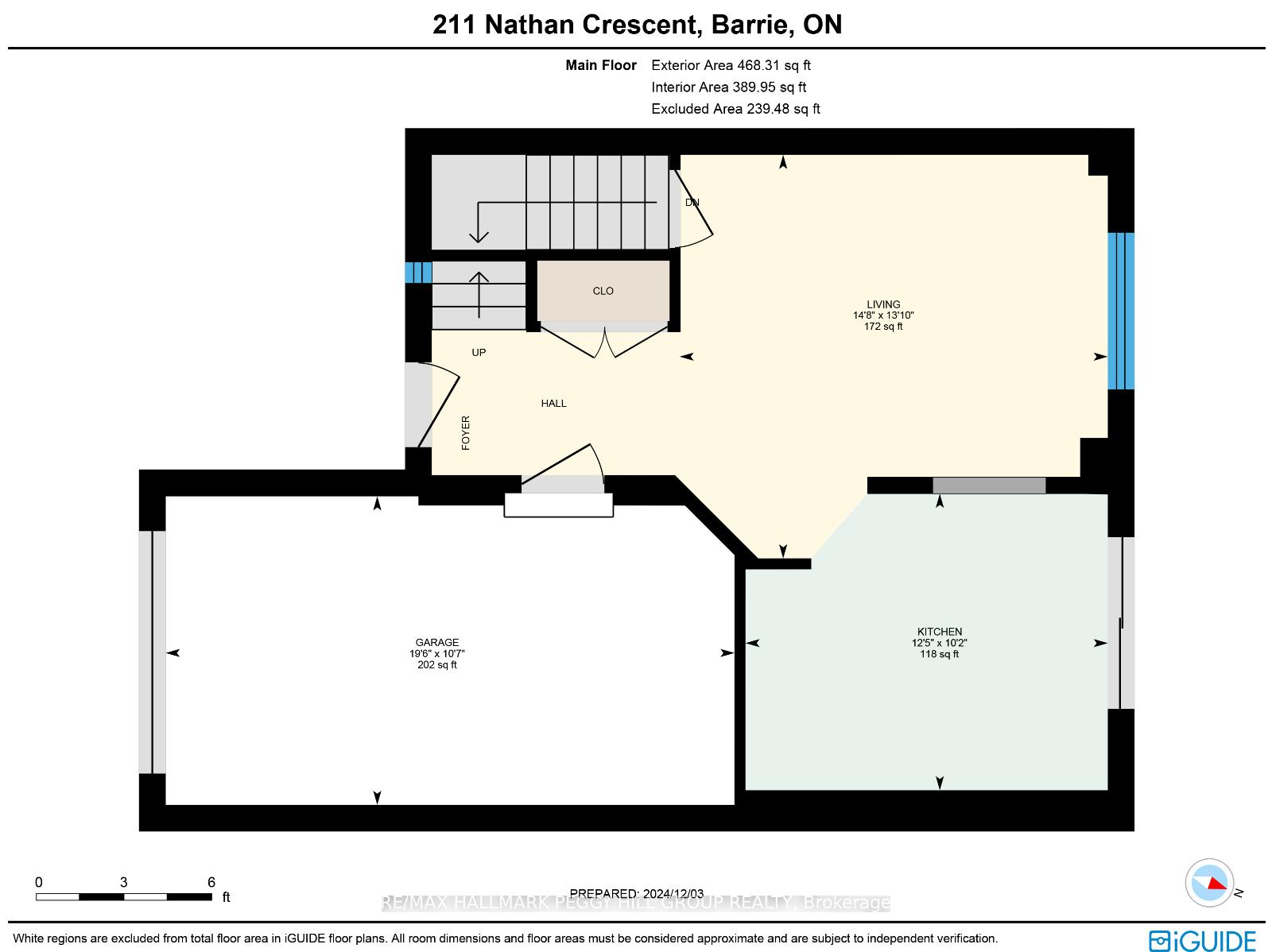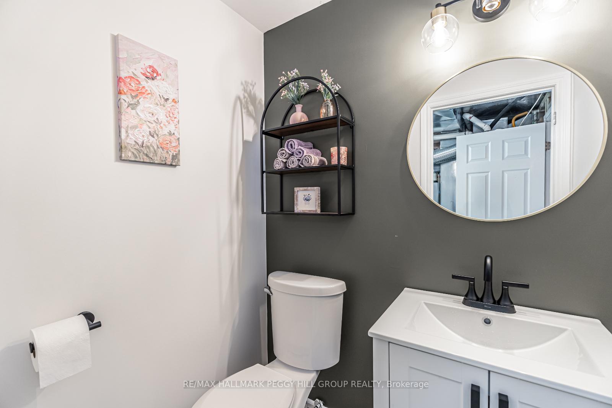$724,900
Available - For Sale
Listing ID: S11882575
211 Nathan Cres , Barrie, L4N 0S3, Ontario
| MODERN SEMI-DETACHED HOME IN A FAMILY-FRIENDLY NEIGHBOURHOOD WITH STYLISH UPGRADES! Welcome to 211 Nathan Crescent, a beautiful semi-detached home in Barries sought-after, family-friendly Painswick neighbourhood. Ideally located for convenience and lifestyle, this property is just moments from Barrie South GO Station, the new Metro grocery store, shopping, Highway 400, schools, school bus routes, parks, and various dining options. Step inside and be greeted by a modern kitchen designed to impress, featuring quartz countertops, a white subway tile backsplash, stainless steel appliances, upgraded light fixtures, under-cabinet lighting, a pass-through window, and ceramic tile flooring. The main living room and bedrooms showcase updated laminate flooring, adding warmth and elegance to the space. Upstairs, the second-floor bathroom shines with an upgraded vanity, while the fully finished basement offers a cozy retreat with pot lights, plush carpet, and an updated 2-piece bathroom. This additional living space is perfect for movie nights, hobbies, or a home office. Outside, the curb appeal delights with a newer interlock walkway leading to a newly constructed front deck. The fully fenced, good-sized backyard is an outdoor haven, boasting an upgraded composite deck with newer railings, a shed, and a gazebo. A beautiful stone patio extends off the deck, offering even more outdoor relaxation and entertaining space. Additional highlights include an attached garage with a newer double-insulated garage door and a convenient inside entry. Additional features include an Ecobee whole-house smart thermostat with humidistat and air quality control, an Aprilaire premium whole-house humidifier system, and a Rinnai tankless water heater. This home is meticulously updated and move-in ready, delivering the modern style, comfort, and functionality youve been searching for. Dont miss your opportunity to own this exceptional home in a fantastic neighbourhood! |
| Price | $724,900 |
| Taxes: | $4168.52 |
| Address: | 211 Nathan Cres , Barrie, L4N 0S3, Ontario |
| Lot Size: | 29.53 x 112.75 (Feet) |
| Acreage: | < .50 |
| Directions/Cross Streets: | Mapleview Dr E/Country Ln/Nathan Cres |
| Rooms: | 5 |
| Rooms +: | 1 |
| Bedrooms: | 3 |
| Bedrooms +: | |
| Kitchens: | 1 |
| Family Room: | N |
| Basement: | Finished, Full |
| Approximatly Age: | 16-30 |
| Property Type: | Semi-Detached |
| Style: | 2-Storey |
| Exterior: | Brick Front |
| Garage Type: | Attached |
| (Parking/)Drive: | Private |
| Drive Parking Spaces: | 2 |
| Pool: | None |
| Other Structures: | Garden Shed |
| Approximatly Age: | 16-30 |
| Approximatly Square Footage: | 700-1100 |
| Property Features: | Beach, Fenced Yard, Library, Park, School, School Bus Route |
| Fireplace/Stove: | N |
| Heat Source: | Gas |
| Heat Type: | Forced Air |
| Central Air Conditioning: | Central Air |
| Laundry Level: | Lower |
| Sewers: | Sewers |
| Water: | Municipal |
| Utilities-Cable: | A |
| Utilities-Hydro: | Y |
| Utilities-Gas: | Y |
| Utilities-Telephone: | A |
$
%
Years
This calculator is for demonstration purposes only. Always consult a professional
financial advisor before making personal financial decisions.
| Although the information displayed is believed to be accurate, no warranties or representations are made of any kind. |
| RE/MAX HALLMARK PEGGY HILL GROUP REALTY |
|
|
Ali Shahpazir
Sales Representative
Dir:
416-473-8225
Bus:
416-473-8225
| Virtual Tour | Book Showing | Email a Friend |
Jump To:
At a Glance:
| Type: | Freehold - Semi-Detached |
| Area: | Simcoe |
| Municipality: | Barrie |
| Neighbourhood: | Painswick South |
| Style: | 2-Storey |
| Lot Size: | 29.53 x 112.75(Feet) |
| Approximate Age: | 16-30 |
| Tax: | $4,168.52 |
| Beds: | 3 |
| Baths: | 2 |
| Fireplace: | N |
| Pool: | None |
Locatin Map:
Payment Calculator:

