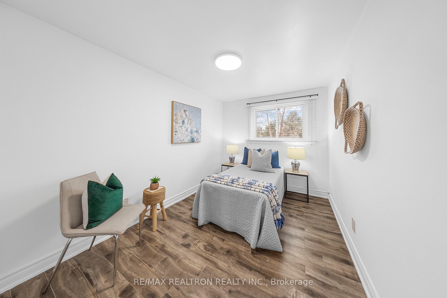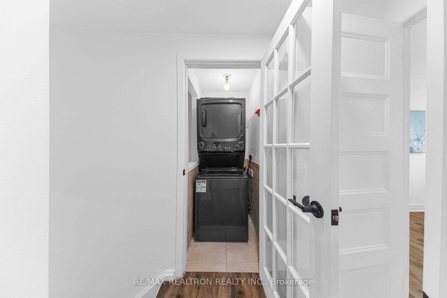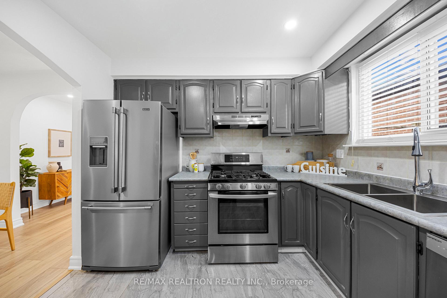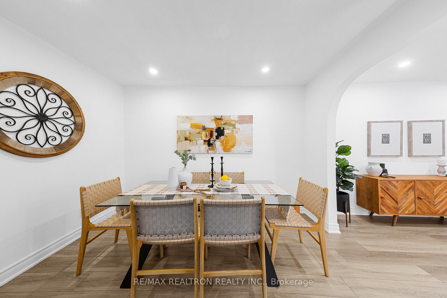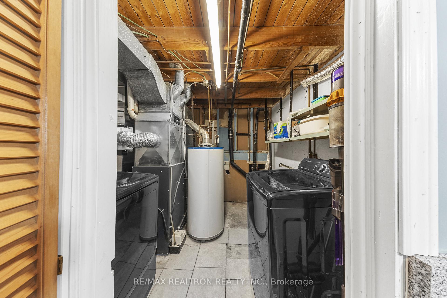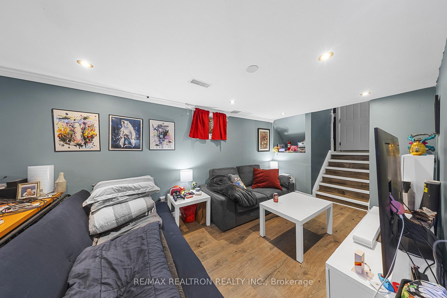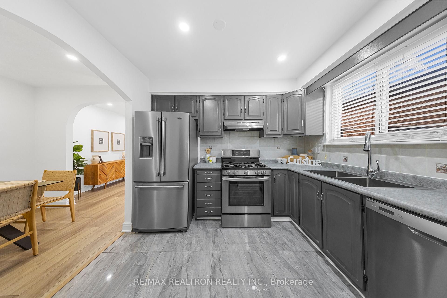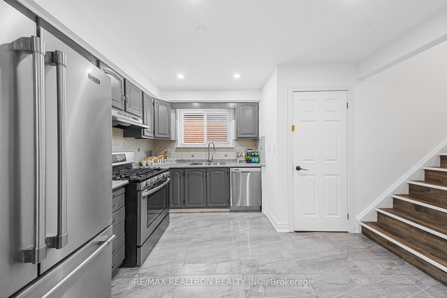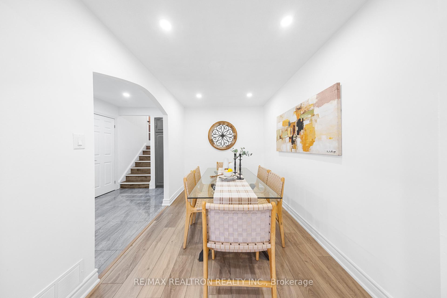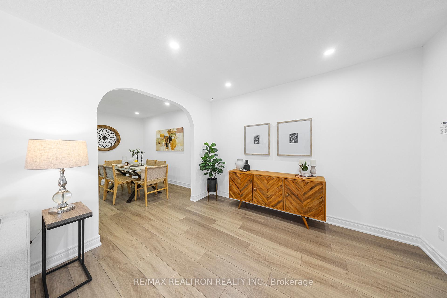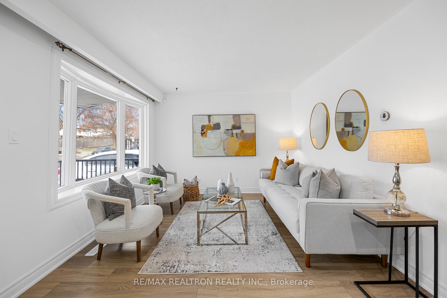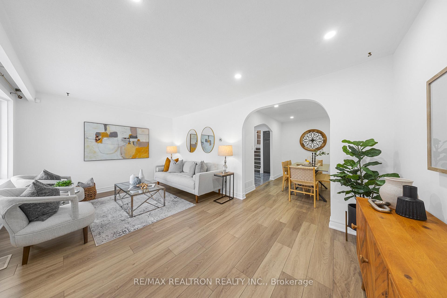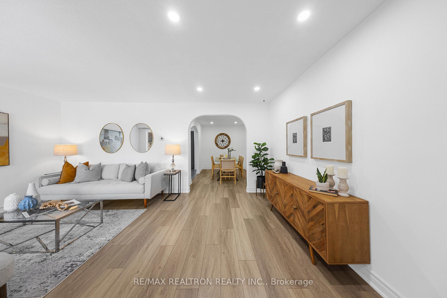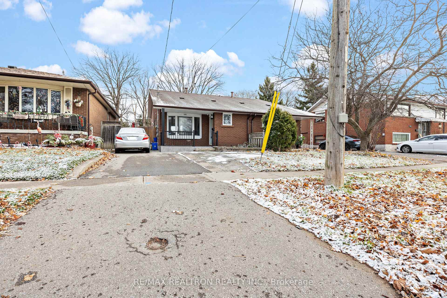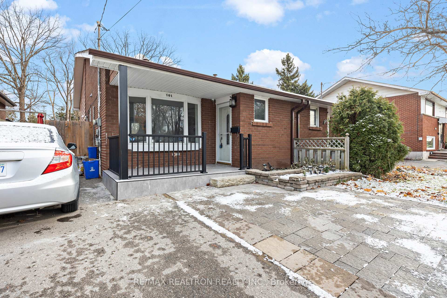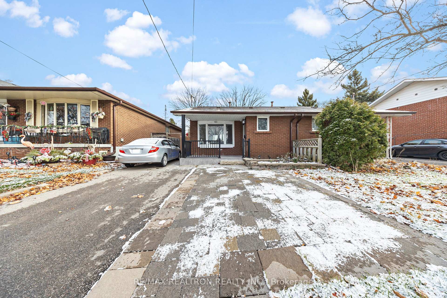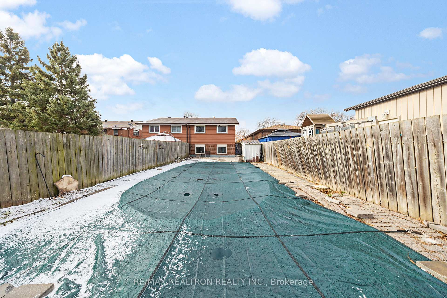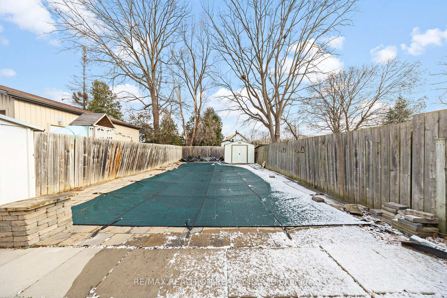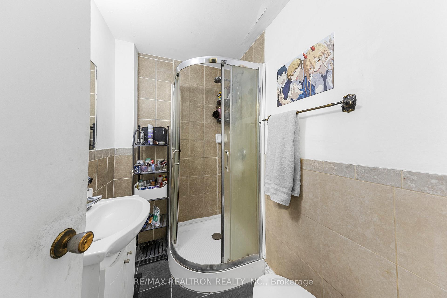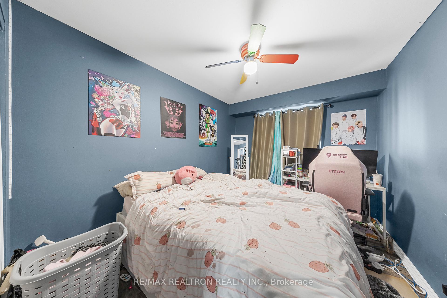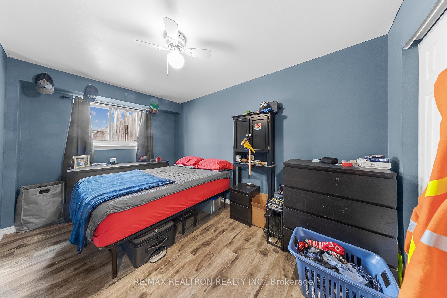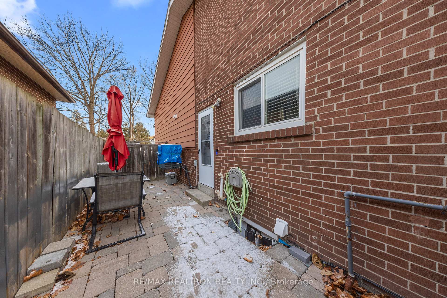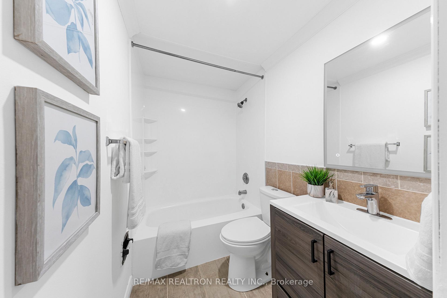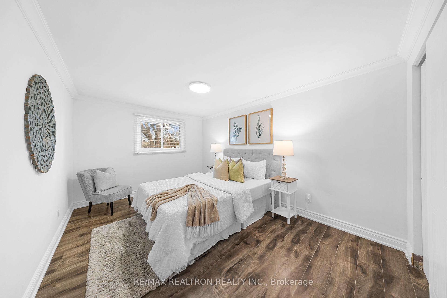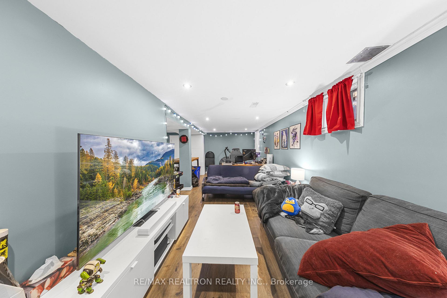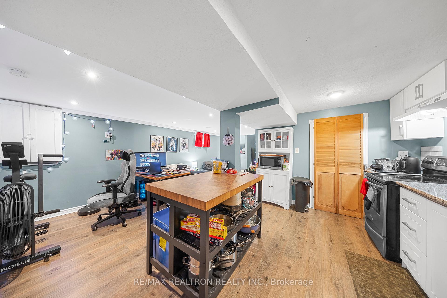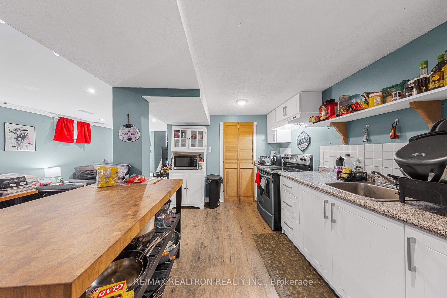$599,900
Available - For Sale
Listing ID: E11883230
101 Guelph St , Oshawa, L1H 6H8, Ontario
| Welcome to this beautifully maintained and renovated 4-bedroom, 2-washroom Backsplit 4, offering a fantastic live-and-rent opportunity or the perfect family home for a large household!The spacious basement features a 2-bedroom, 1-bathroom apartment with a separate entrance and its own ensuite laundry, providing privacy and convenience. The upper unit boasts a well-appointed 2-bedroom apartment, also with an ensuite laundry, offering modern living with excellent rental potential.Enjoy outdoor living in the large backyard with a well-maintained in-ground pool, perfect for family gatherings or relaxing summer days. This home is truly move-in ready and shows To Perfection. A must-see for anyone seeking comfort, space, and rental income potential! |
| Extras: Excellent Basement Tenants Are Willing To Continue The Lease Or Move Out (Landlord In Possession Of Form N12) |
| Price | $599,900 |
| Taxes: | $3630.00 |
| Address: | 101 Guelph St , Oshawa, L1H 6H8, Ontario |
| Lot Size: | 27.37 x 132.29 (Feet) |
| Directions/Cross Streets: | WILSON/GLIDDON |
| Rooms: | 9 |
| Bedrooms: | 4 |
| Bedrooms +: | |
| Kitchens: | 1 |
| Family Room: | N |
| Basement: | Apartment, Sep Entrance |
| Property Type: | Semi-Detached |
| Style: | Backsplit 4 |
| Exterior: | Brick |
| Garage Type: | None |
| (Parking/)Drive: | Available |
| Drive Parking Spaces: | 3 |
| Pool: | Inground |
| Other Structures: | Garden Shed |
| Property Features: | Park, Place Of Worship, Public Transit, Rec Centre |
| Fireplace/Stove: | N |
| Heat Source: | Gas |
| Heat Type: | Forced Air |
| Central Air Conditioning: | Central Air |
| Sewers: | Sewers |
| Water: | Municipal |
$
%
Years
This calculator is for demonstration purposes only. Always consult a professional
financial advisor before making personal financial decisions.
| Although the information displayed is believed to be accurate, no warranties or representations are made of any kind. |
| RE/MAX REALTRON REALTY INC. |
|
|
Ali Shahpazir
Sales Representative
Dir:
416-473-8225
Bus:
416-473-8225
| Virtual Tour | Book Showing | Email a Friend |
Jump To:
At a Glance:
| Type: | Freehold - Semi-Detached |
| Area: | Durham |
| Municipality: | Oshawa |
| Neighbourhood: | Donevan |
| Style: | Backsplit 4 |
| Lot Size: | 27.37 x 132.29(Feet) |
| Tax: | $3,630 |
| Beds: | 4 |
| Baths: | 2 |
| Fireplace: | N |
| Pool: | Inground |
Locatin Map:
Payment Calculator:

